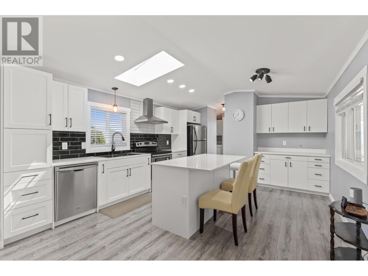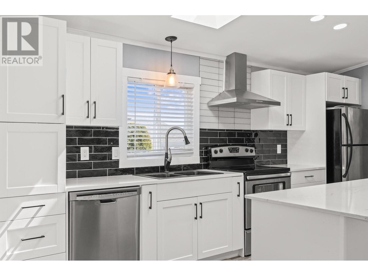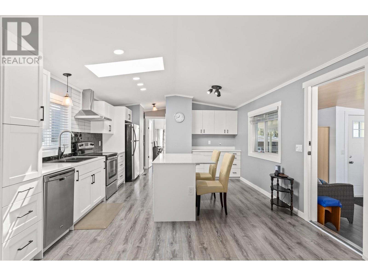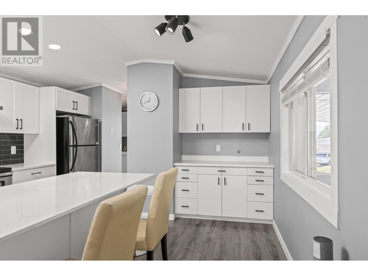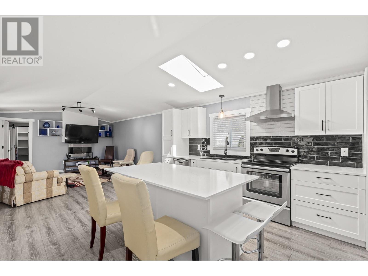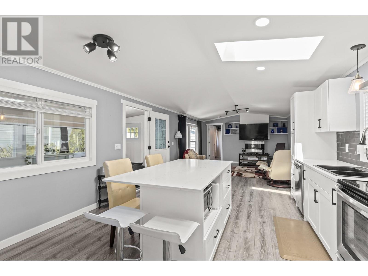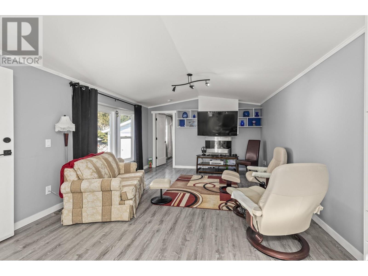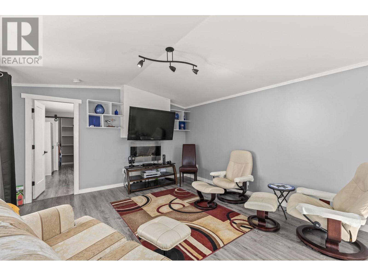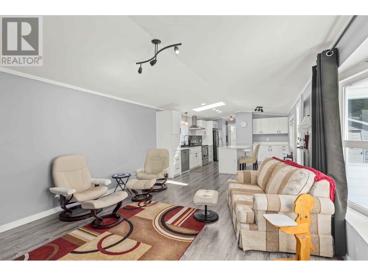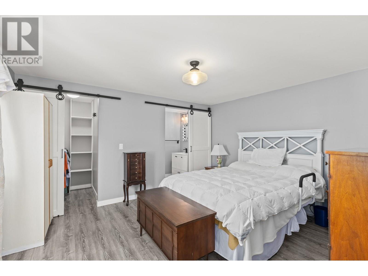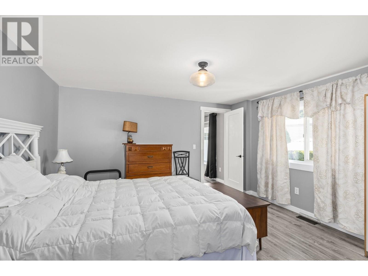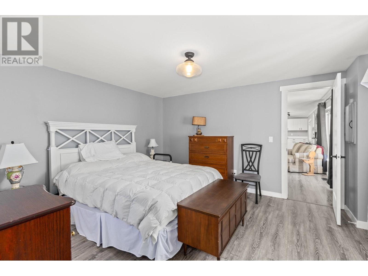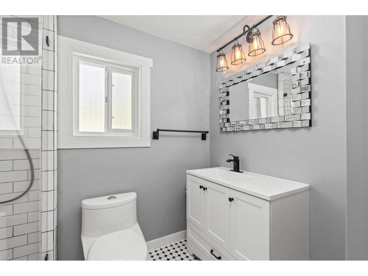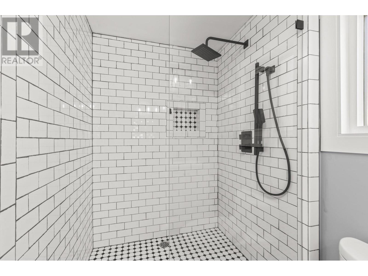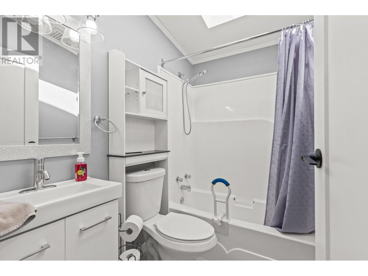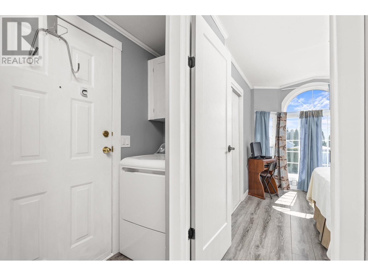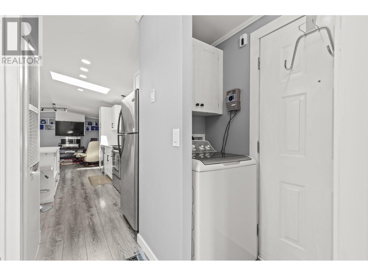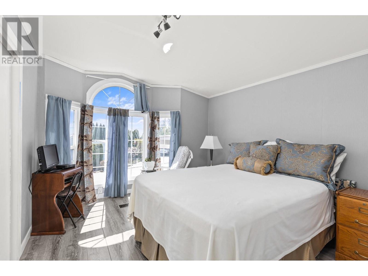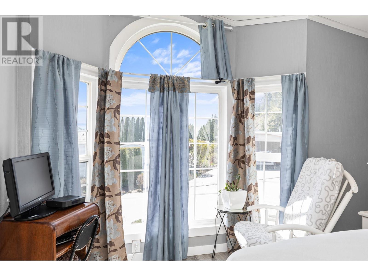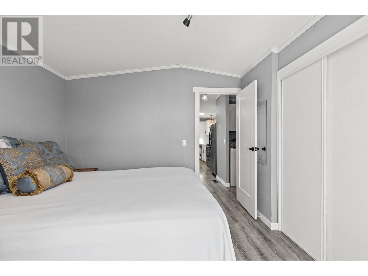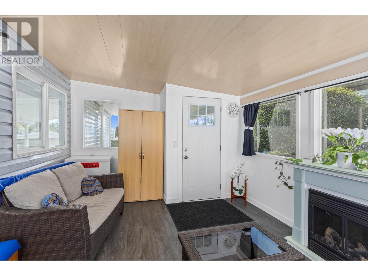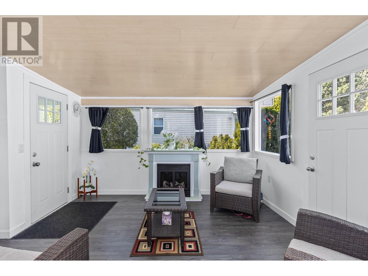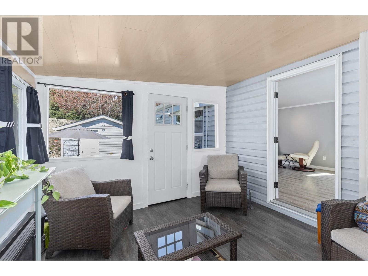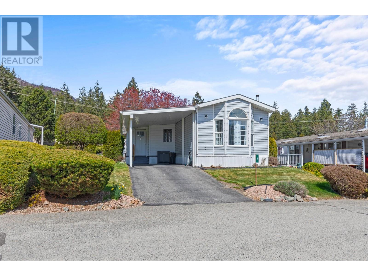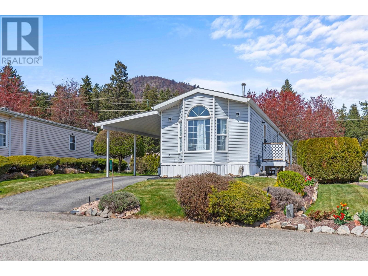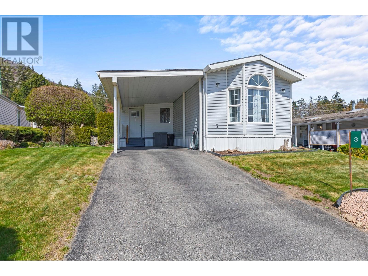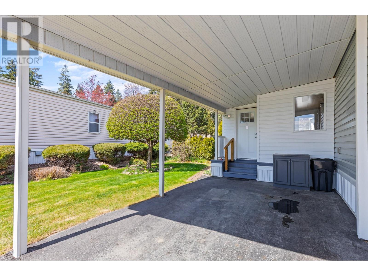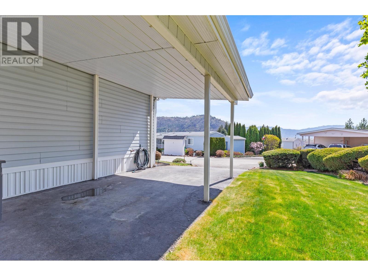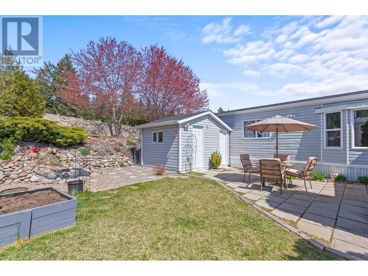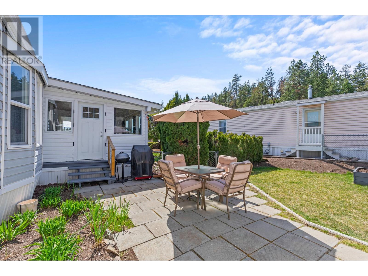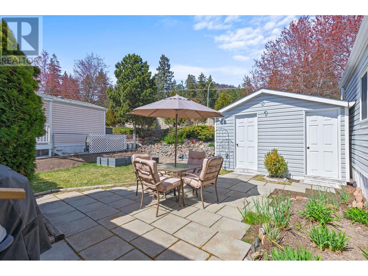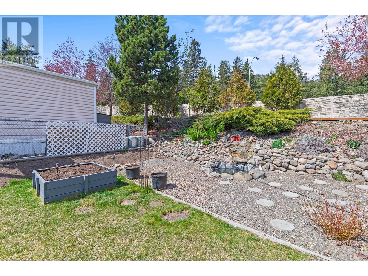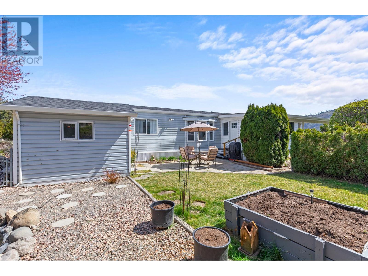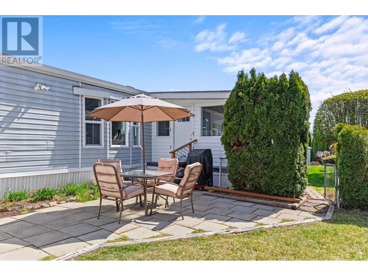$384,900Maintenance, Pad Rental
$500.90 Monthly
Maintenance, Pad Rental
$500.90 MonthlyYour New Home Awaits at Crystal Springs! Shannon Lake’s highly sought after gated 55+ park. This beautifully updated 2 bedroom 2 bathroom has the perfect layout for comfortable downsizing with bedrooms on opposite ends of the home, perfect for hosting your guests. Enjoy a morning coffee in the sunroom with many bright windows and electric fireplace, enjoy all year round. The master bedroom has a walk in closet and cozy ensuite. Many updates include; Gas Furnace (2023), Gas Hot Water Tank (2024), newer top load washer and dryer, windows, electric fireplaces, soft close cabinetry, laminate flooring, quartz countertops, tile backsplash, sliding barn doors in master bedroom and sloped tiled shower in ensuite. Many other features, 2 skylights, central air, private outdoor space with patio, shop with 240 power, shed for gardening tools, small pond, fully fenced, gate access at the back leading to hiking trails, 1 car carport, 1 uncovered parking. Enjoy West Facing sun on the arguable quiet and private side of the street. Crystal Springs is a gated community with a clubhouse, RV parking, extra visitor parking and rentable guest suites. Small animal welcome. Pad rent includes front lawn maintenance, trash removal, snow removal, use of the clubhouse and the security gate. Freehold land not on First Nations Land. An excellent affordable retirement option! (id:50889)
Property Details
MLS® Number
10310167
Neigbourhood
Shannon Lake
Community Features
Pets Allowed, Seniors Oriented
Parking Space Total
1
View Type
Mountain View
Building
Bathroom Total
2
Bedrooms Total
2
Appliances
Refrigerator, Dishwasher, Dryer, Range - Electric, Washer
Constructed Date
1992
Cooling Type
Central Air Conditioning
Fireplace Fuel
Electric
Fireplace Present
Yes
Fireplace Type
Unknown
Flooring Type
Laminate
Heating Type
Forced Air, See Remarks
Roof Material
Asphalt Shingle
Roof Style
Unknown
Stories Total
1
Size Interior
1145 Sqft
Type
Manufactured Home
Utility Water
Municipal Water
Land
Acreage
No
Sewer
Municipal Sewage System
Size Total Text
Under 1 Acre
Zoning Type
Unknown

