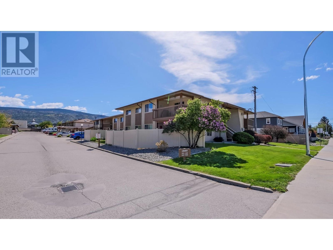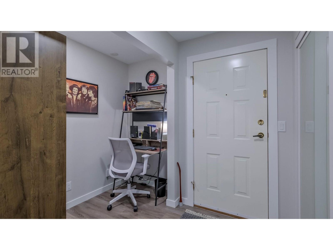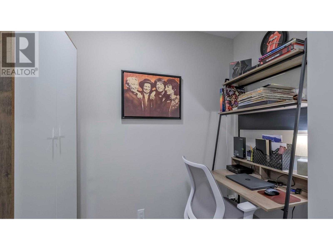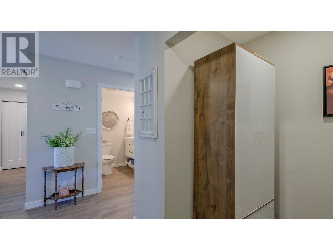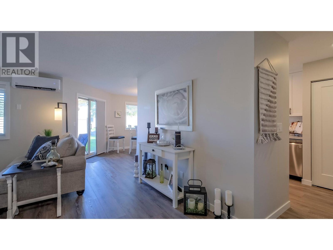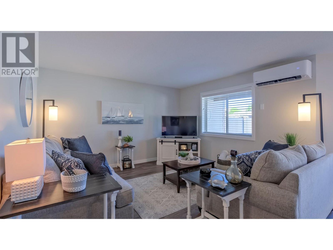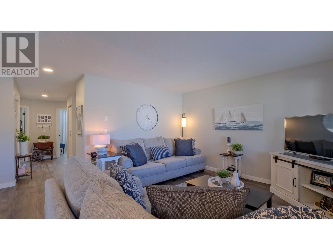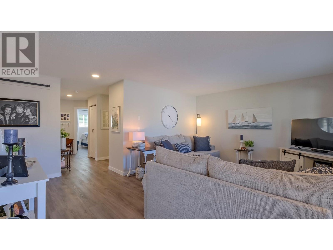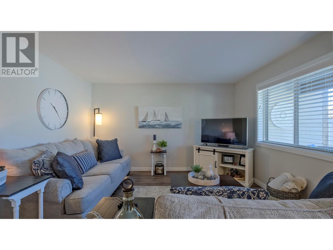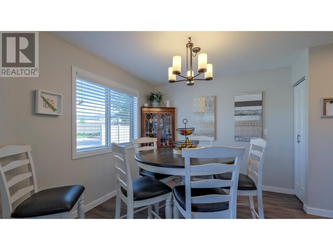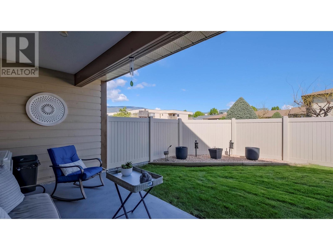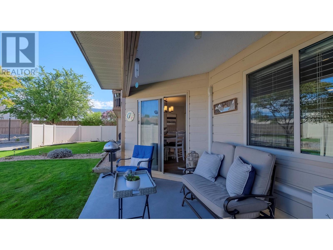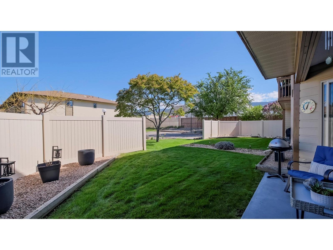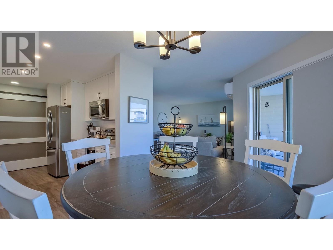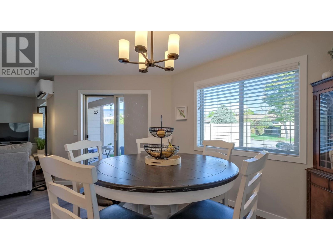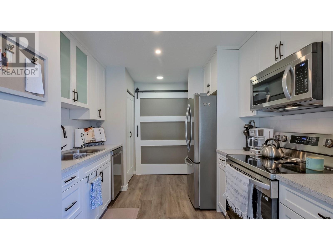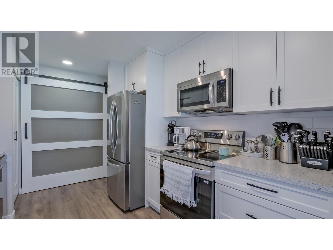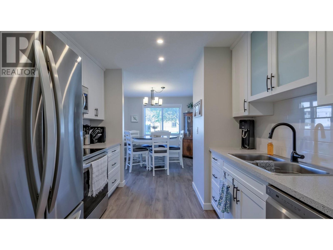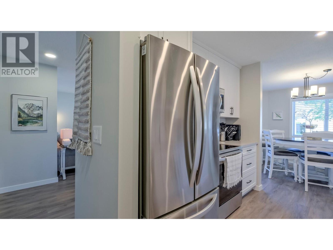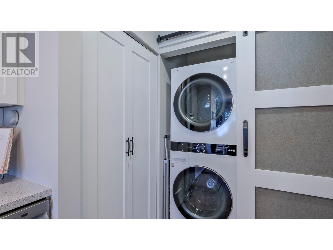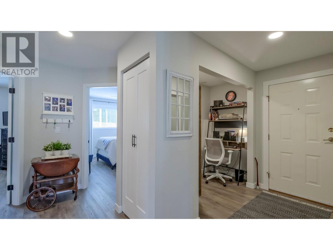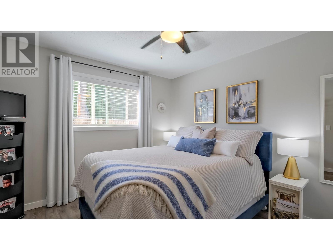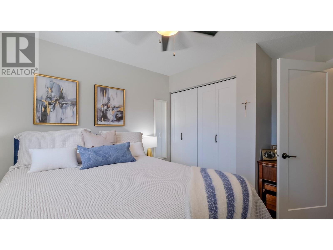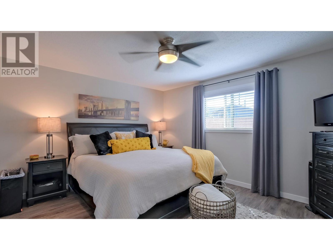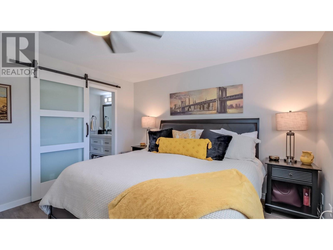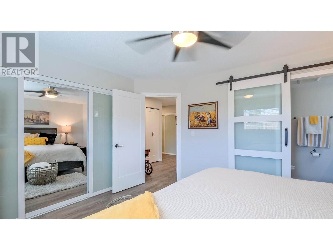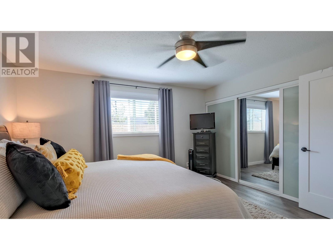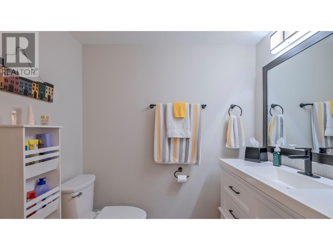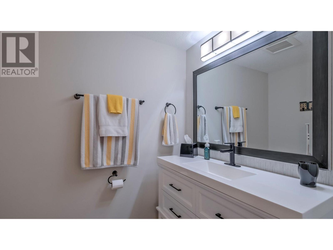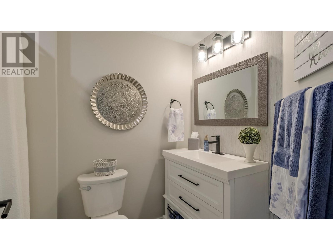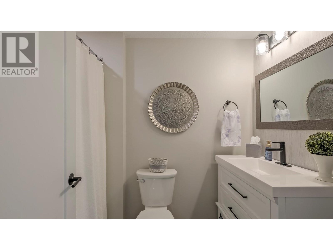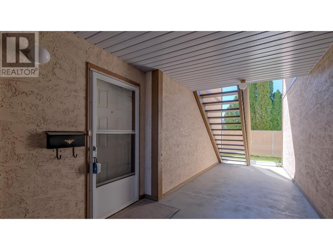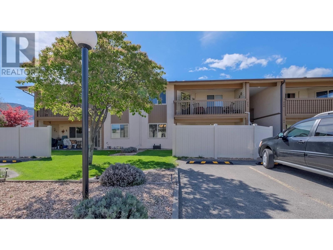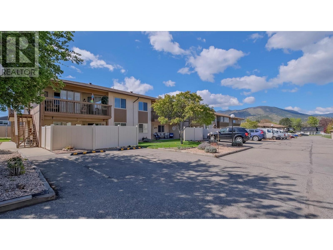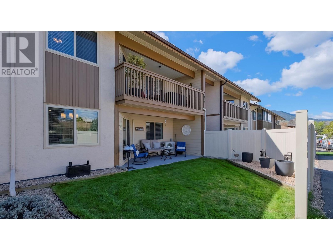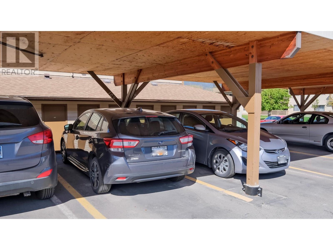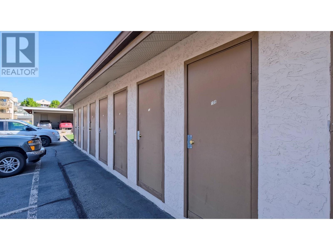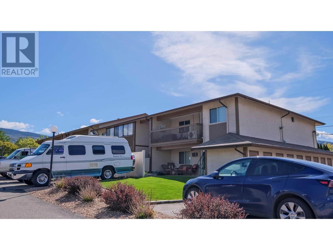$400,000Maintenance, Insurance, Property Management, Other, See Remarks, Sewer, Waste Removal, Water
$292 Monthly
Maintenance, Insurance, Property Management, Other, See Remarks, Sewer, Waste Removal, Water
$292 MonthlyWelcome to Your Own Private Oasis – with no elevators and no hallways. Step into this delightful one-level condo/townhouse through your very own private entrance, offering the ultimate sense of privacy and convenience. Prepare to be amazed by the extensive and tastefully completed renovations that have transformed this 1,144 sqft, 2-bedroom, 2-bathroom home into a true masterpiece. Every corner exudes a sense of elegance, making it feel like a luxurious show home that you can call your own. Enjoy the luxury of your own private patio and grassy backyard, creating a serene retreat for both you and your small dog to relax and unwind. With a carport and an additional surface parking spot directly in front of your suite, parking will never be a hassle. Discover the convenience of secured storage behind the carport, providing ample space for your belongings. Exclusively for ages 55 and over, this super convenient location near shopping ensures that every errand and outing is within easy reach. (id:50889)
Property Details
MLS® Number
10313136
Neigbourhood
Main South
Community Features
Pets Allowed With Restrictions, Seniors Oriented
Parking Space Total
2
Storage Type
Storage, Locker
Building
Bathroom Total
2
Bedrooms Total
2
Appliances
Range, Refrigerator, Dishwasher, Microwave, Washer & Dryer
Constructed Date
1984
Cooling Type
Heat Pump
Exterior Finish
Stucco
Fire Protection
Smoke Detector Only
Half Bath Total
1
Heating Fuel
Electric
Heating Type
Heat Pump
Roof Material
Asphalt Shingle
Roof Style
Unknown
Stories Total
1
Size Interior
1144 Sqft
Type
Apartment
Utility Water
Municipal Water
Land
Acreage
No
Sewer
Municipal Sewage System
Size Total Text
Under 1 Acre
Zoning Type
Unknown

