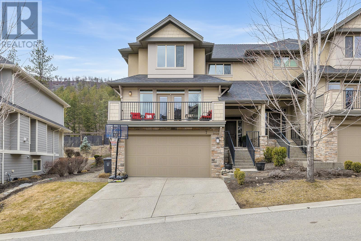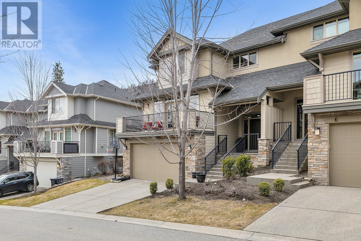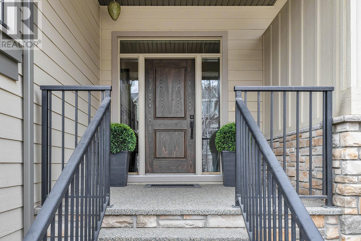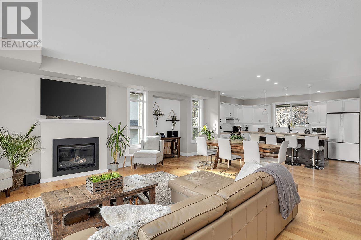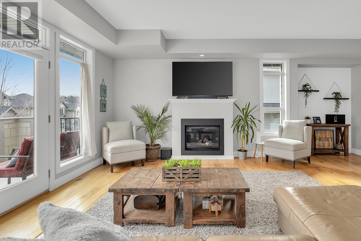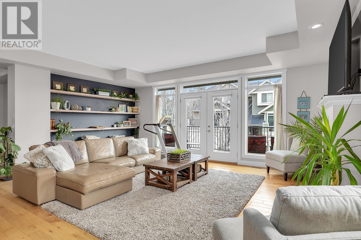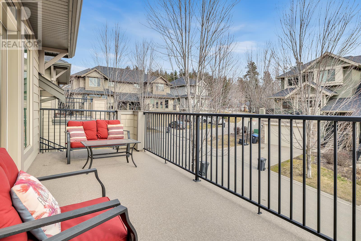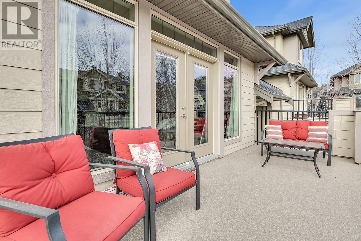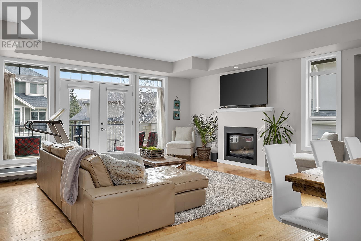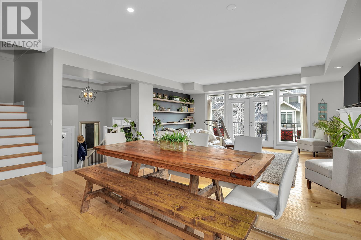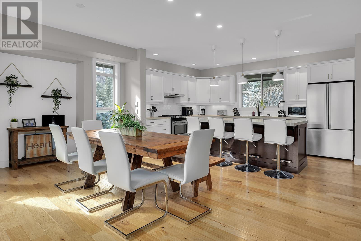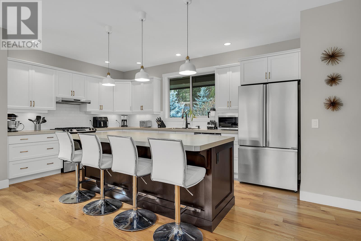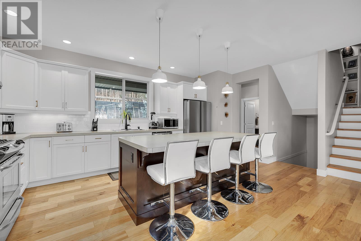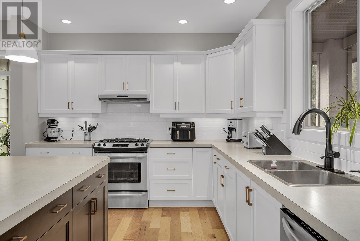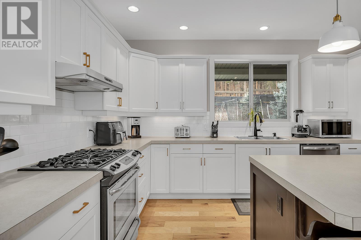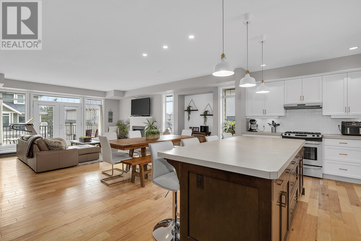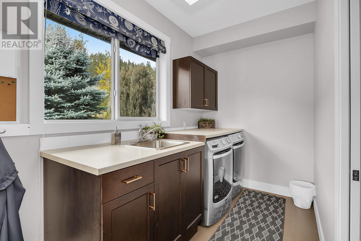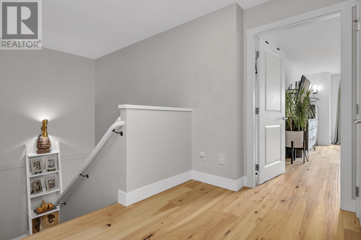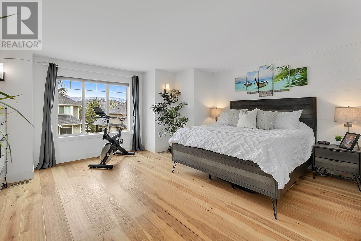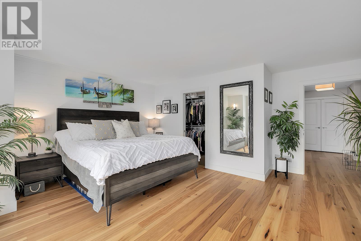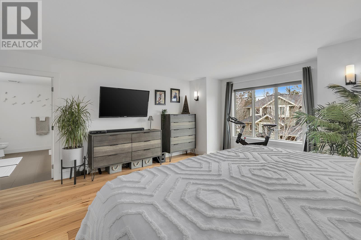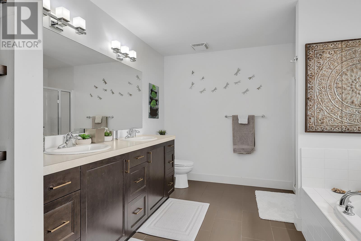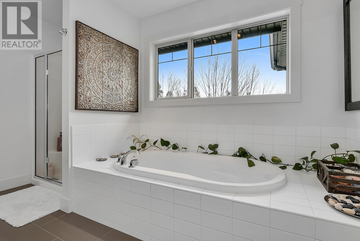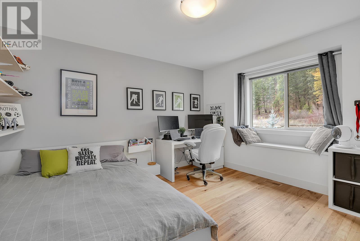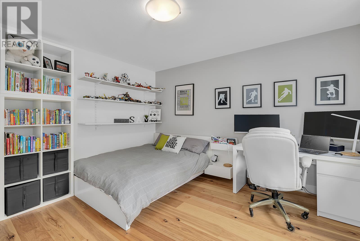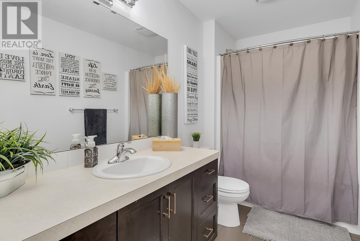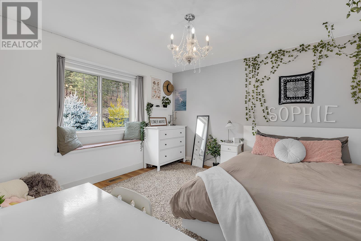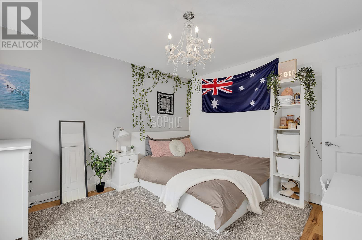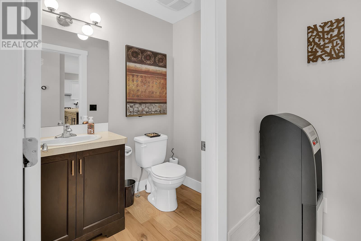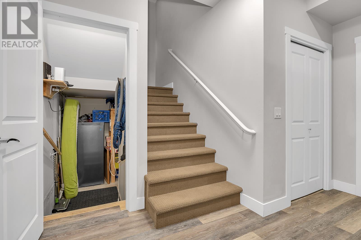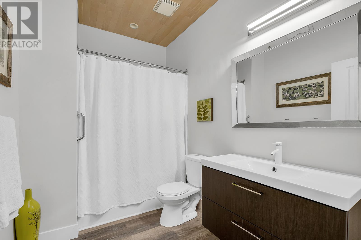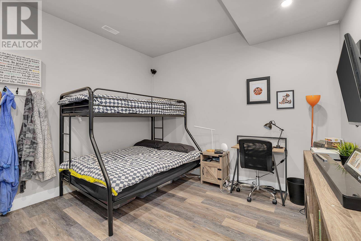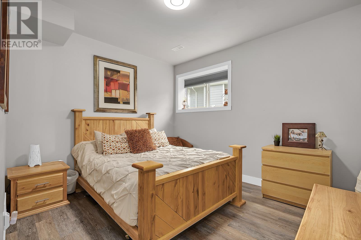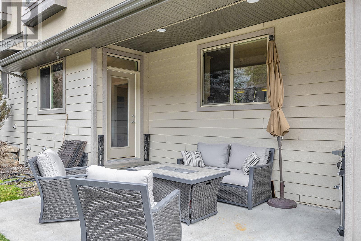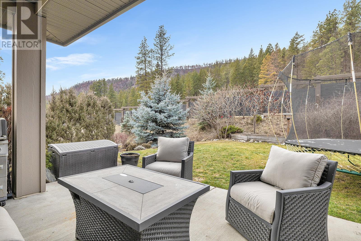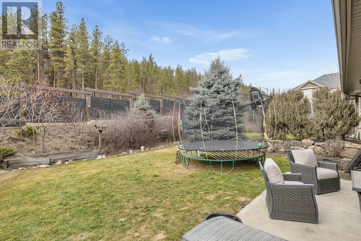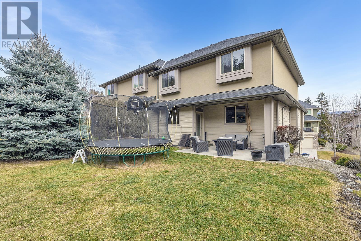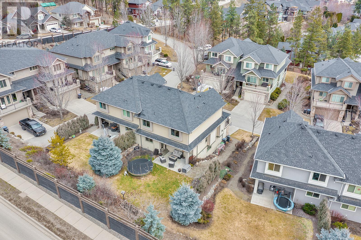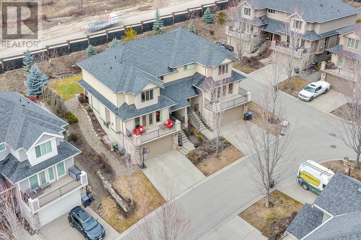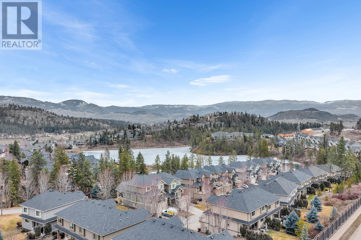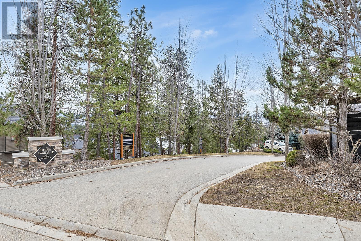$984,000Maintenance, Reserve Fund Contributions, Heat, Insurance, Ground Maintenance, Property Management, Other, See Remarks
$585 Monthly
Maintenance, Reserve Fund Contributions, Heat, Insurance, Ground Maintenance, Property Management, Other, See Remarks
$585 MonthlyWelcome to Hidden Lake Lane in the heart of Wilden! This spacious townhouse’s floor plan makes entertaining a dream. The kitchen on the main floor offers loads of counterspace, cabinets, newer appliances and a generous sized island. The abundant natural light brightens the main floor from the front deck to back patio. The conveniently located mud-room laundry room on the main floor has a sink, cabinets and a separate entrance to the backyard. Upstairs are 2 comfortably sized bedrooms, a full bath and the massive Primary bedroom with 5-piece ensuite that boasts a large W/I closet. The lower level has a media room, bedroom, and another full bath. This low maintenance townhouse has plenty of space for the entire family. Extras include engineered h/w floors, upgraded shelving and geothermal that’s included in your strata fee! Enjoy all the natural surroundings has to offer UBCO, the airport, and downtown are only a short drive. This impeccable home also features a double garage and large back yard for all to enjoy. (id:50889)
Property Details
MLS® Number
10305015
Neigbourhood
Wilden
Community Name
Hidden Lake Lane
CommunityFeatures
Rentals Allowed With Restrictions
Features
Central Island
ParkingSpaceTotal
4
StorageType
Storage
Building
BathroomTotal
4
BedroomsTotal
4
Appliances
Refrigerator, Dishwasher, Range - Gas, Washer & Dryer
ArchitecturalStyle
Other
ConstructedDate
2012
ConstructionStyleAttachment
Attached
CoolingType
Central Air Conditioning, See Remarks
ExteriorFinish
Brick, Stucco
FireplaceFuel
Gas
FireplacePresent
Yes
FireplaceType
Unknown
FlooringType
Carpeted, Wood, Tile
HalfBathTotal
1
HeatingFuel
Geo Thermal
HeatingType
Forced Air
RoofMaterial
Asphalt Shingle
RoofStyle
Unknown
StoriesTotal
3
SizeInterior
2882 Sqft
Type
Row / Townhouse
UtilityWater
Municipal Water
Land
Acreage
No
Sewer
Municipal Sewage System
SizeTotalText
Under 1 Acre
ZoningType
Unknown

