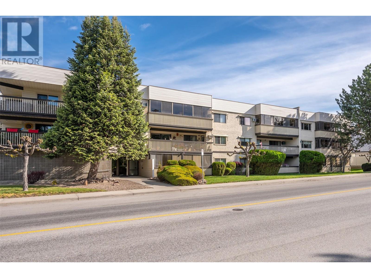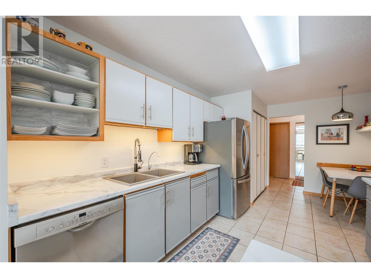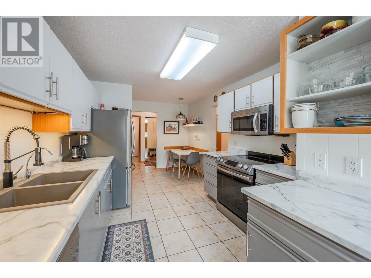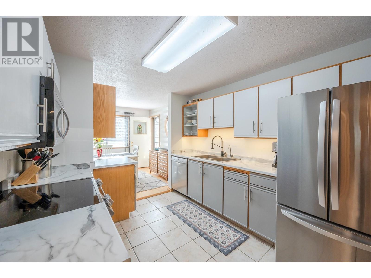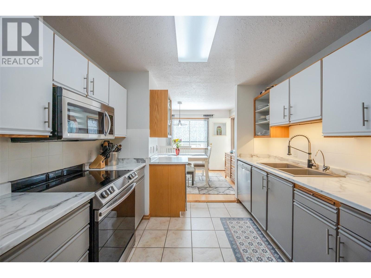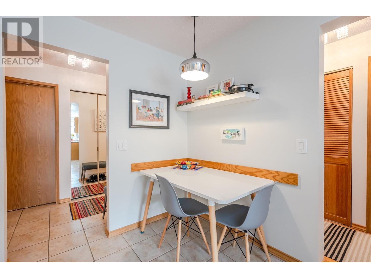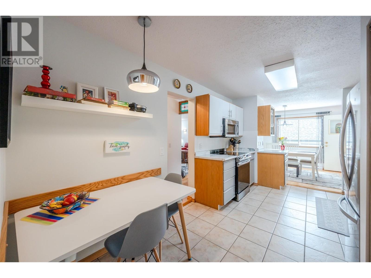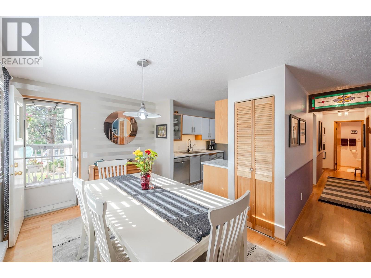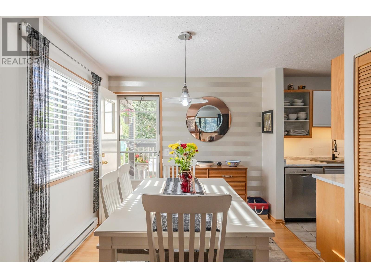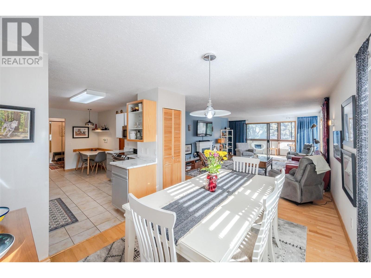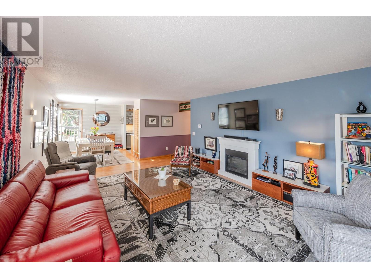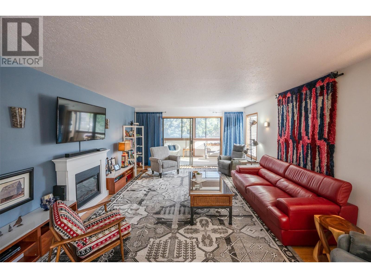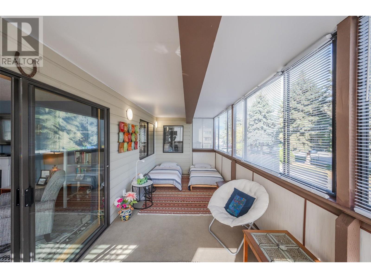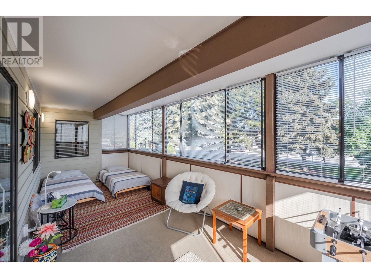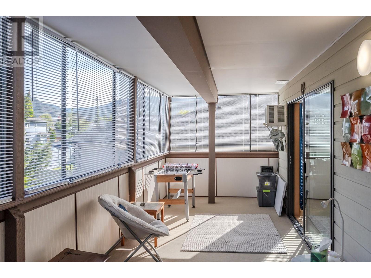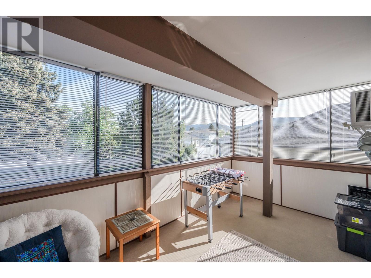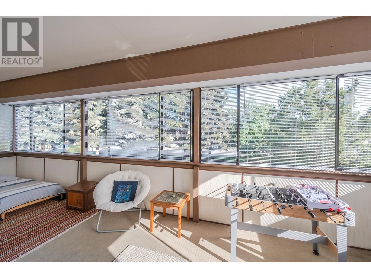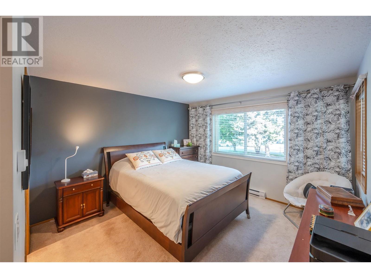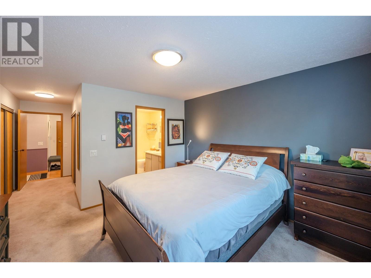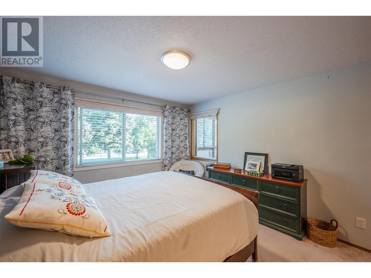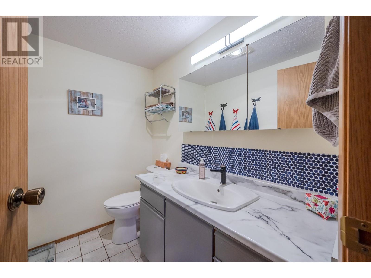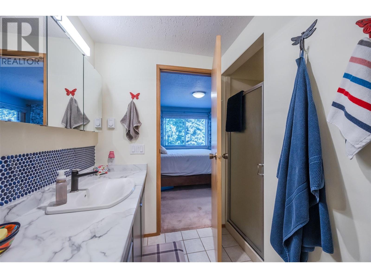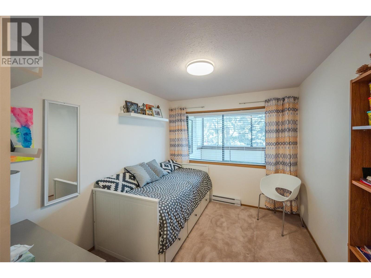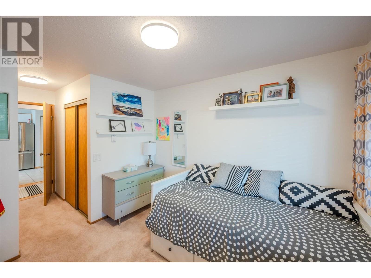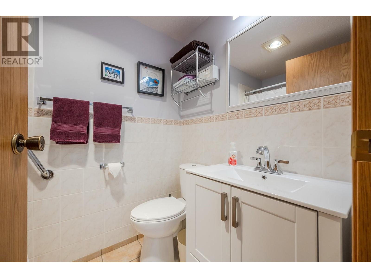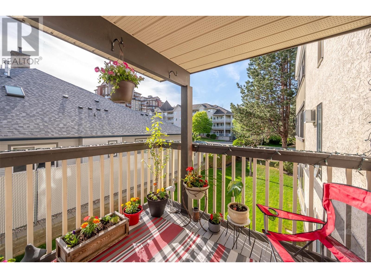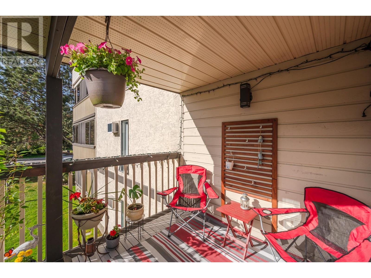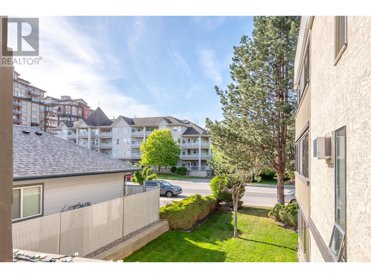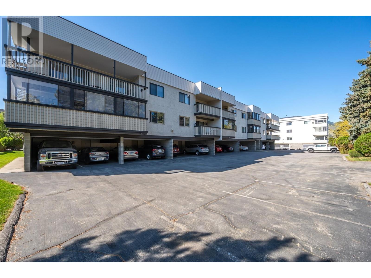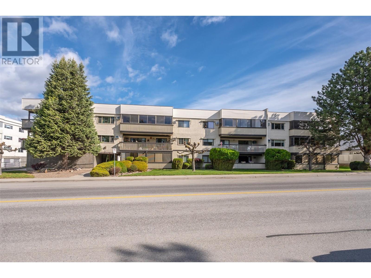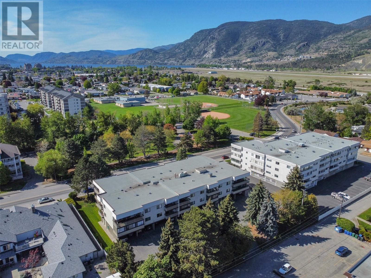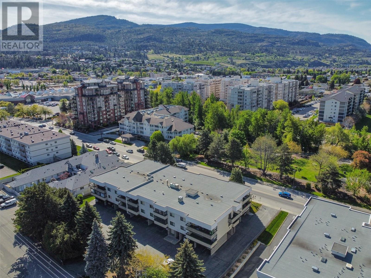$318,900Maintenance, Reserve Fund Contributions, Insurance, Property Management, Other, See Remarks, Sewer, Water
$404.88 Monthly
Maintenance, Reserve Fund Contributions, Insurance, Property Management, Other, See Remarks, Sewer, Water
$404.88 MonthlyWelcome to Parkway Manor, ideally situated just steps away from Cherry Lane Mall, grocery stores, public transit, and parks—convenience at its finest! Step into this spacious corner unit flooded with natural light, courtesy of its expansive wall of windows, creating an inviting and airy atmosphere. Meticulously maintained and updated throughout, this residence boasts a generously sized kitchen complete with a charming breakfast nook, ample dining space and outdoor deck, perfect for enjoying morning coffee or alfresco dining! The substantially sized living area offers plenty of room for relaxation and entertaining. Adjoining the living room is a fully enclosed deck, providing year-round enjoyment and seamlessly extending the indoor living space! This unit offers in-suite laundry, large storage space and ample closets throughout, ensuring that every item has its place! Special features: Newer stainless-steel appliances, countertops, hardware, flooring, lighting fixtures and more. A blend of modernity and timeless appeal! Included with the unit is a large storage locker, designated covered parking stall and additional open parking stalls available for both owners and visitors alike. Strata restrictions: no pets, 55+, and a minimum rental period of 90 days. (id:50889)
Property Details
MLS® Number
10313569
Neigbourhood
Main South
Amenities Near By
Golf Nearby, Public Transit, Airport, Park, Recreation, Schools, Shopping, Ski Area
Community Features
Pets Not Allowed, Rentals Allowed With Restrictions, Seniors Oriented
Features
Two Balconies
Parking Space Total
1
Storage Type
Storage, Locker
View Type
Mountain View, View (panoramic)
Building
Bathroom Total
2
Bedrooms Total
2
Amenities
Other, Party Room, Storage - Locker
Appliances
Refrigerator, Dishwasher, Oven - Electric, Oven, Washer & Dryer
Constructed Date
1986
Cooling Type
Wall Unit
Exterior Finish
Stucco, Composite Siding
Flooring Type
Laminate, Mixed Flooring, Tile
Heating Fuel
Electric
Heating Type
Baseboard Heaters
Roof Material
Other
Roof Style
Unknown
Stories Total
1
Size Interior
1376 Sqft
Type
Apartment
Utility Water
Municipal Water
Land
Access Type
Easy Access
Acreage
No
Land Amenities
Golf Nearby, Public Transit, Airport, Park, Recreation, Schools, Shopping, Ski Area
Sewer
Municipal Sewage System
Size Total Text
Under 1 Acre
Zoning Type
Multi-family

