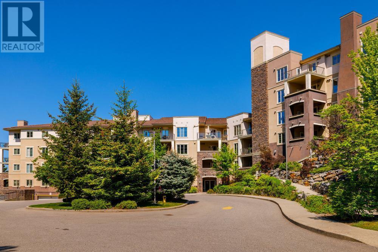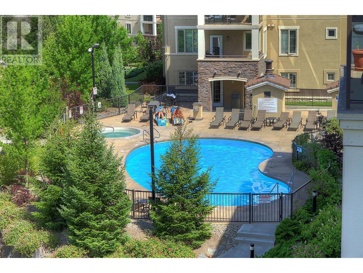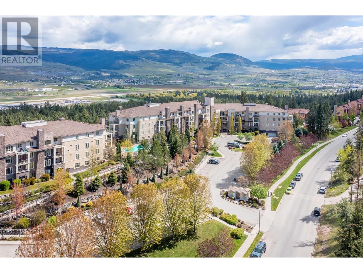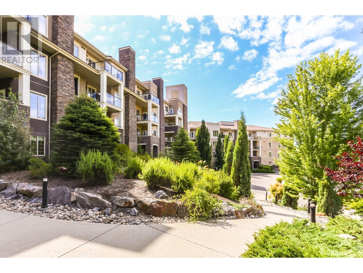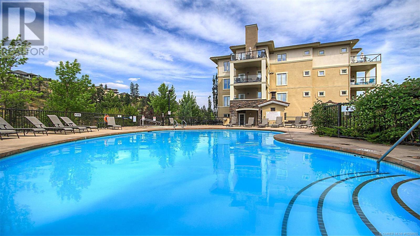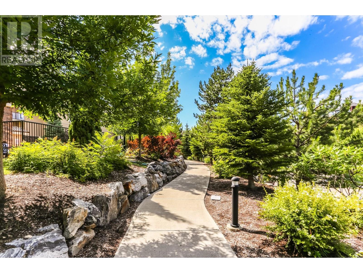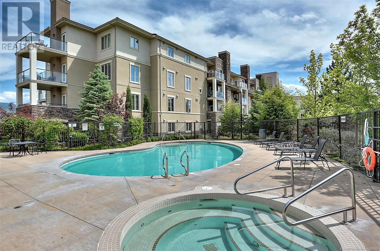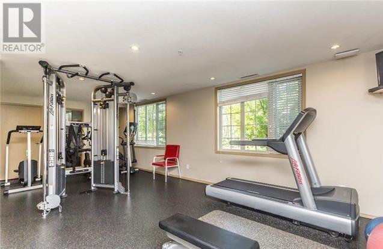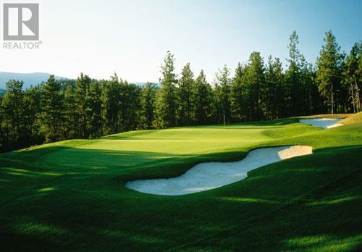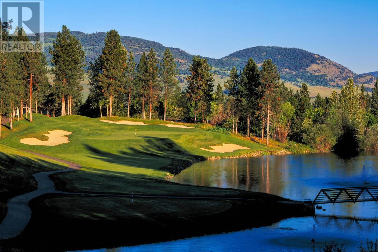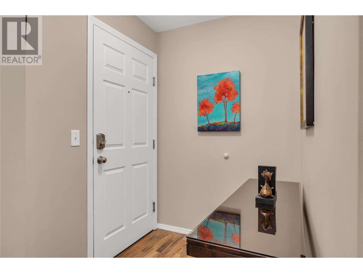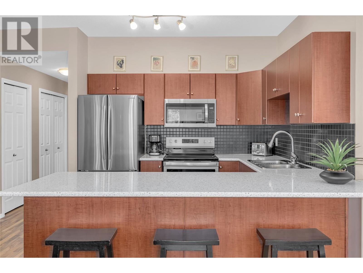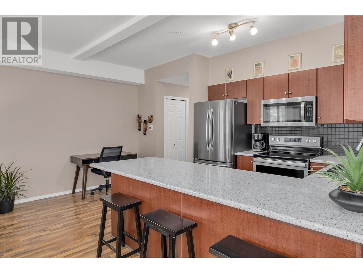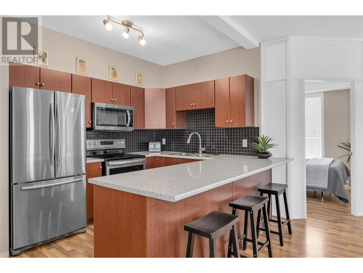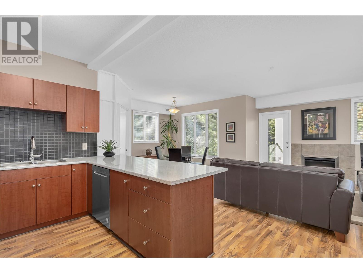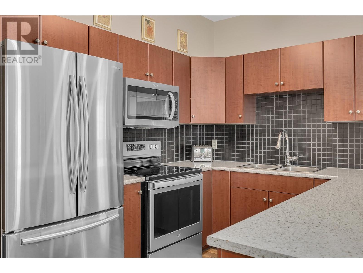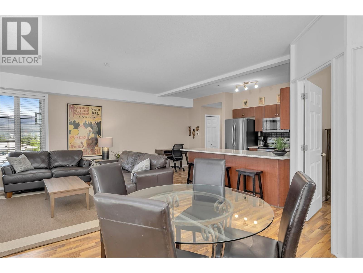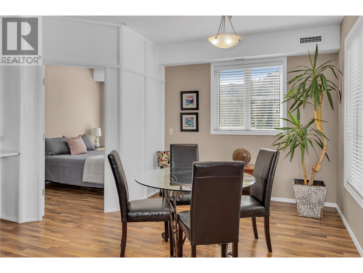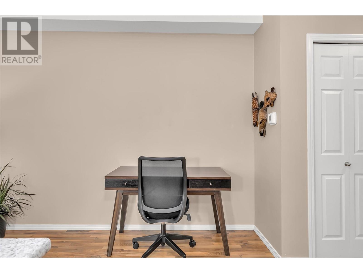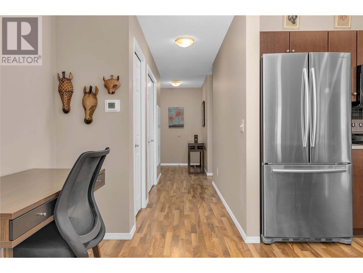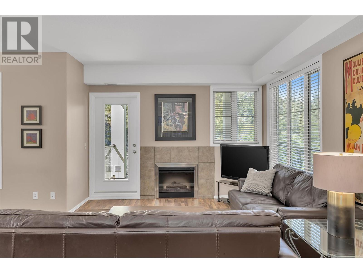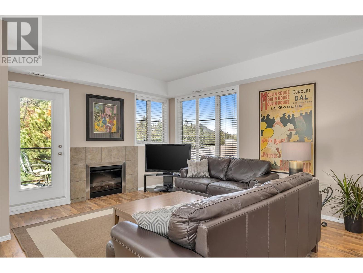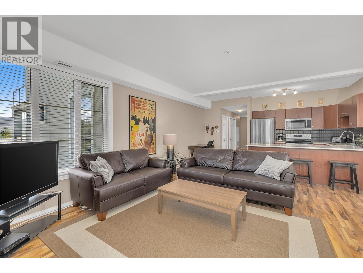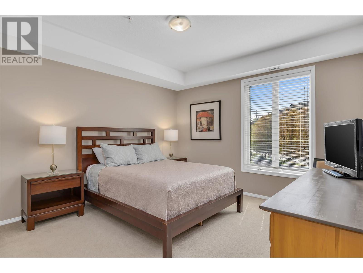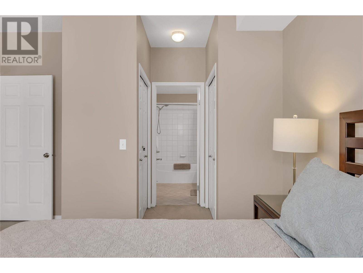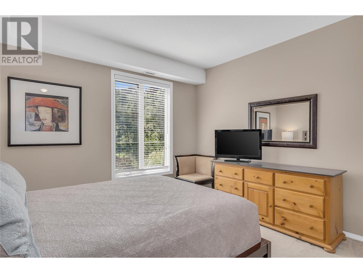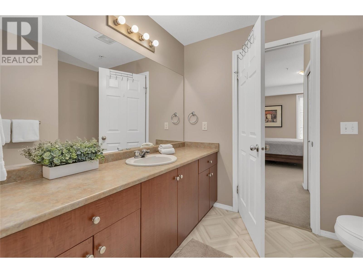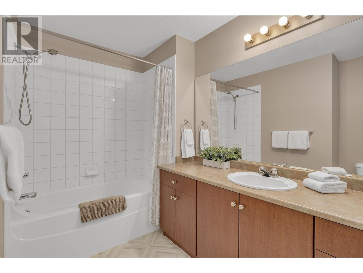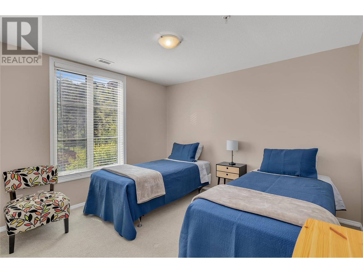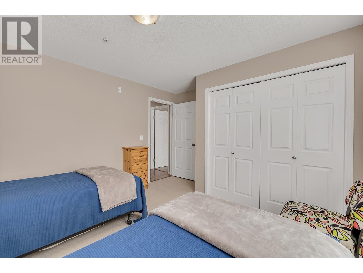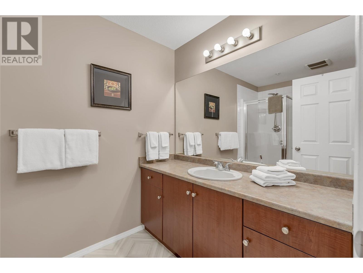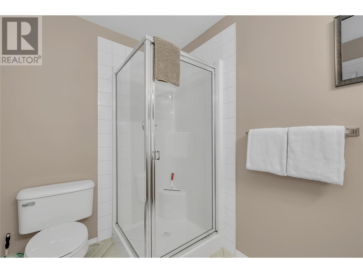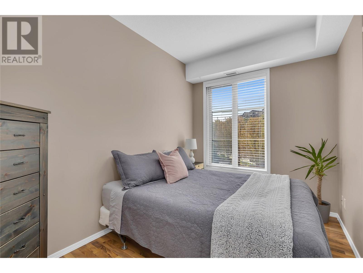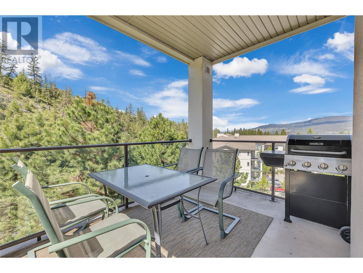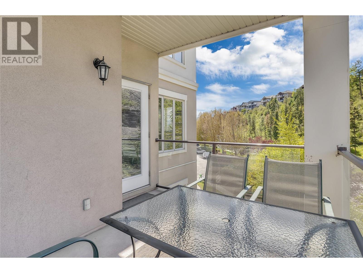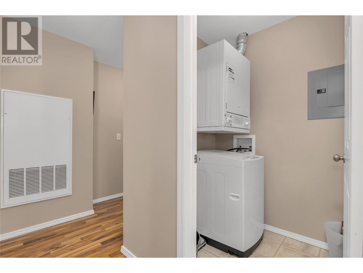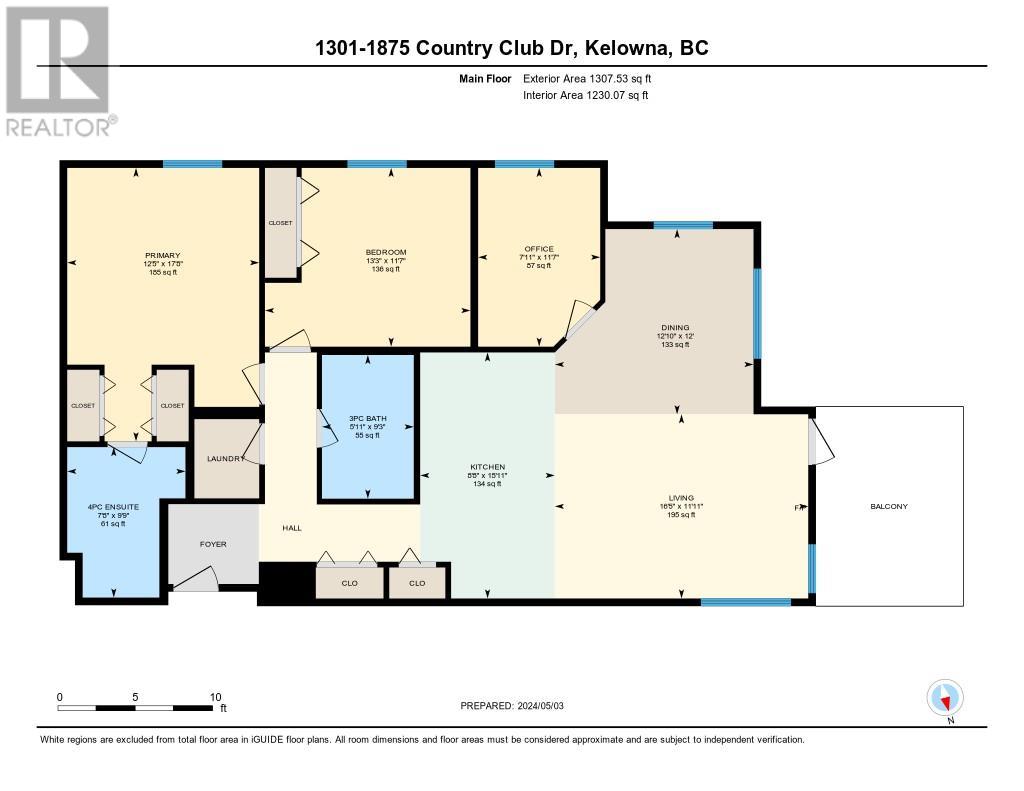$539,900Maintenance,
$829.33 Monthly
Maintenance,
$829.33 MonthlySet on one of Kelowna’s most popular golf courses, the Okanagan Golf Club at Quail Ridge. A serene location, and only 2 blocks to the clubhouse. One of the largest floor plans in the resort at 1307 sq.ft, one of 8 units with this unique layout and lots of windows. This end unit features full-size living room windows as well as windows in each bedroom providing exceptional brightness. The master and 2nd bedroom, laundry room and 2nd bathroom are at the back of the unit. The spacious master suite has a large 4 pc. ensuite bathroom and walkthrough closets. A smaller room off the kitchen can be used as a third bedroom or office . A private, good size covered deck has room for BBQ and dining table. Electric fireplace in the living room. GREAT INVESTMENT ! Very popular with university students as an 8 month rental or 1 year lease. Walking trail to UBCO is across the street; a bus stop is directly in front of the building. Amenities include: heated outdoor pool, hot tub, fitness room, bike room, secure underground parking, plenty of street parking. The unit has been meticulously maintained and upgraded. The fan coil system was replaced last year ($5000 upgrade), newer stainless fridge,new bathroom flooring installed last year. A well-managed building monitored by a security company. Pets allowed with restrictions. Only 4 minutes drive from hotels, grocery store, pharmacy, gas stations, coffee shops, liquor store and restaurants. (id:50889)
Property Details
MLS® Number
10311666
Neigbourhood
University District
Community Name
Pinnacle Pointe
Amenities Near By
Golf Nearby, Airport, Park, Recreation, Schools, Shopping
Features
Level Lot, Private Setting, One Balcony
Parking Space Total
1
Pool Type
Inground Pool, Outdoor Pool, Pool
Structure
Clubhouse
View Type
Mountain View, Valley View
Building
Bathroom Total
2
Bedrooms Total
3
Amenities
Cable Tv, Clubhouse, Whirlpool
Appliances
Refrigerator, Dishwasher, Dryer, Range - Electric, Microwave, Washer
Constructed Date
2008
Cooling Type
Central Air Conditioning
Exterior Finish
Stone, Stucco
Flooring Type
Carpeted, Laminate
Heating Type
Forced Air, Heat Pump
Roof Material
Tile
Roof Style
Unknown
Stories Total
1
Size Interior
1307 Sqft
Type
Apartment
Utility Water
Municipal Water
Land
Access Type
Easy Access
Acreage
No
Land Amenities
Golf Nearby, Airport, Park, Recreation, Schools, Shopping
Landscape Features
Landscaped, Level
Sewer
Municipal Sewage System
Size Total Text
Under 1 Acre
Zoning Type
Unknown

