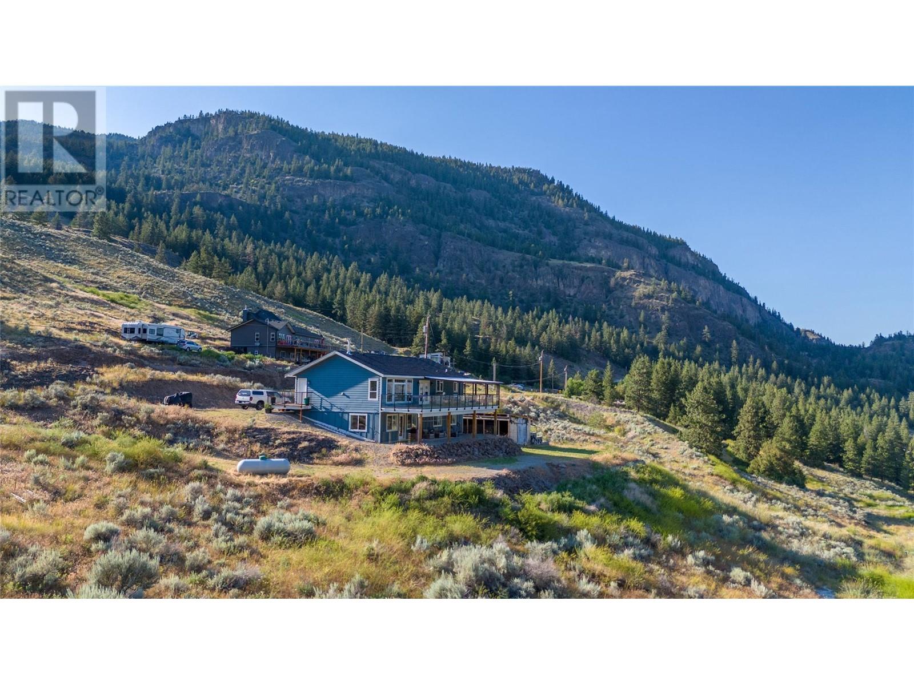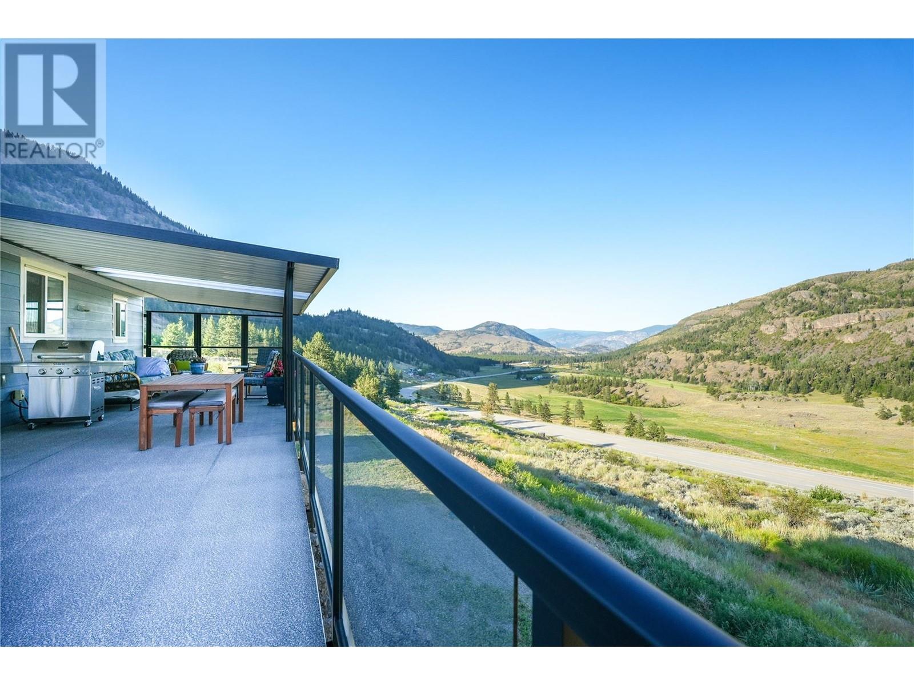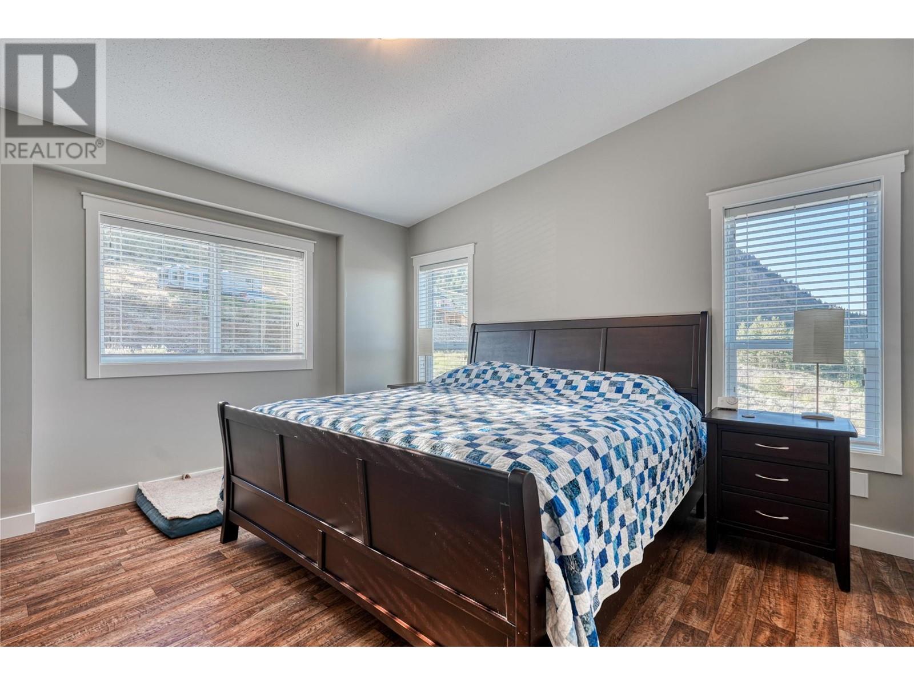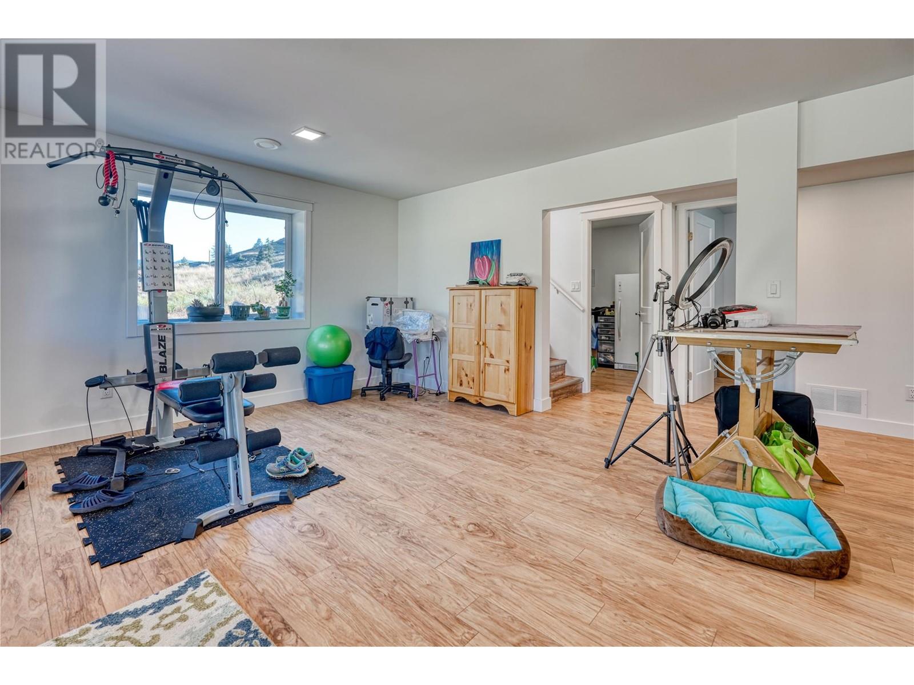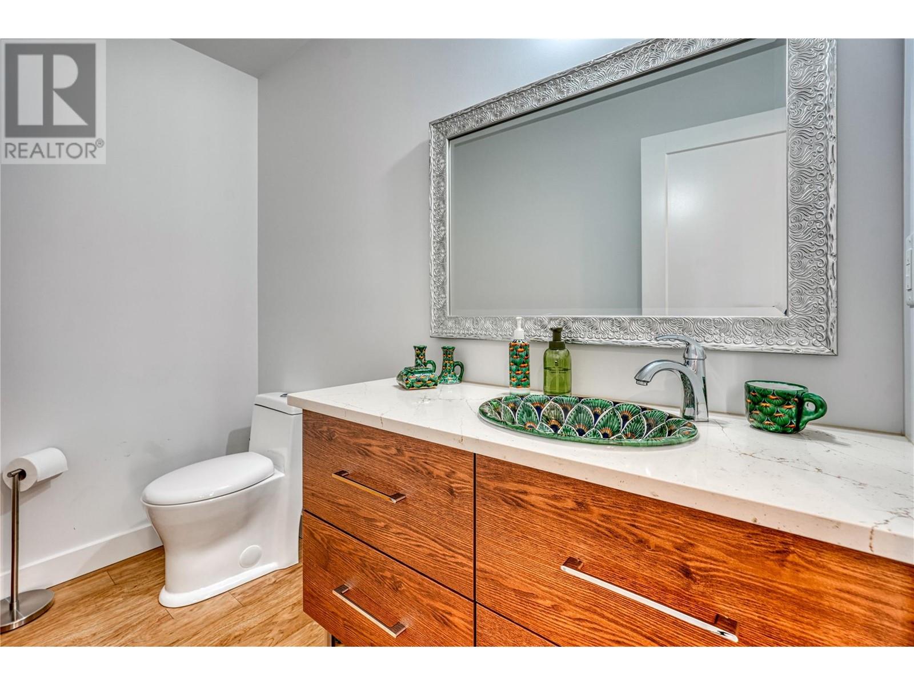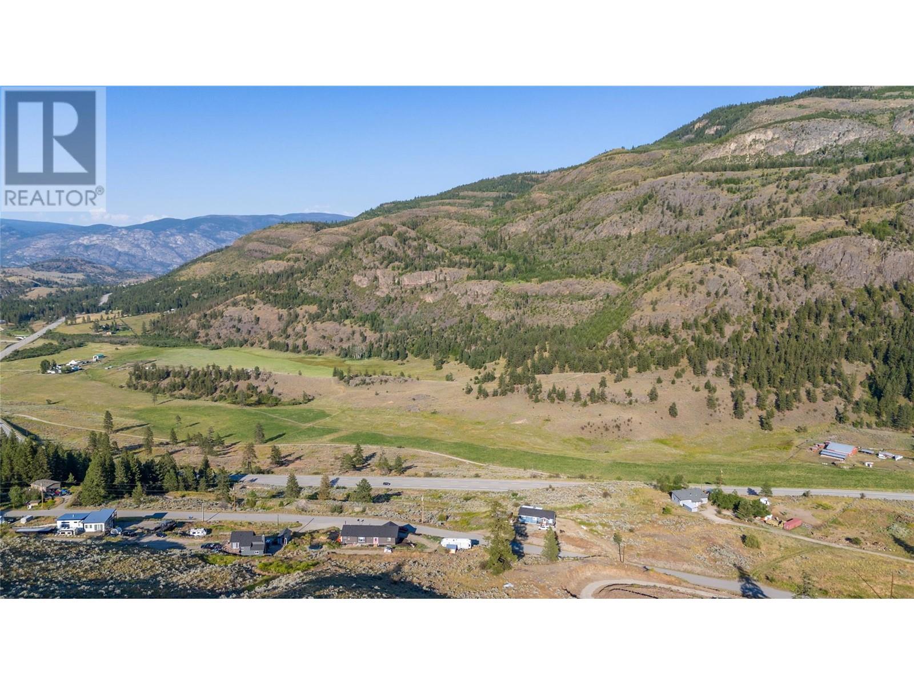$879,000
Experience the ultimate lifestyle in this stunning rancher with a full walk-out basement, nestled in the serene Marron Valley. This home offers breathtaking mountain & valley views from every window, immersing you in nature from the moment you step inside. The main floor features an inviting open-concept design, where the kitchen seamlessly flows into the dining area & cozy living room, complete with a gas fireplace & large windows that fill the space with natural light and stunning views. Step outside to the expansive covered deck with a gas BBQ hookup – the perfect spot to savor your morning coffee or unwind in the evening as the sun sets over the valley. The main floor also includes a spacious primary bdrm with an ensuite bath, a second bedroom, a main bath with a relaxing soaker tub, & a convenient laundry room. The lower level offers a 2-piece bathroom, dog wash station, utility room, & a large versatile space ready for your personal touch. The walk-out basement allows you to design the ideal setup for your family’s lifestyle & needs. Situated on just under 2.5 acres, this property provides plenty of space for your family to enjoy the outdoors. Conveniently located, the area offers incredible hiking trails, lakes, golf & Apex Mountain Ski Hill is a short drive for winter activities. This is more than a home – it's a gateway to a year-round Okanagan lifestyle & perfect for outdoor enthusiasts. (id:61419)
Property Details
MLS® Number
10325755
Neigbourhood
Kaleden/Okanagan Falls Rural
CommunityFeatures
Pets Allowed
Features
Central Island
Building
BathroomTotal
3
BedroomsTotal
2
Appliances
Refrigerator, Dishwasher, Dryer, Oven - Electric, Range - Electric, Microwave, Washer
ConstructedDate
2015
ConstructionStyleAttachment
Detached
CoolingType
Central Air Conditioning
ExteriorFinish
Composite Siding
FireProtection
Smoke Detector Only
FireplaceFuel
Gas
FireplacePresent
Yes
FireplaceType
Unknown
FlooringType
Vinyl
FoundationType
Block
HalfBathTotal
1
HeatingType
Forced Air
RoofMaterial
Asphalt Shingle
RoofStyle
Unknown
StoriesTotal
2
SizeInterior
2,592 Ft2
Type
House
UtilityWater
Cistern, Well
Land
Acreage
Yes
Sewer
Septic Tank
SizeIrregular
2.48
SizeTotal
2.48 Ac|1 - 5 Acres
SizeTotalText
2.48 Ac|1 - 5 Acres
ZoningType
Unknown

