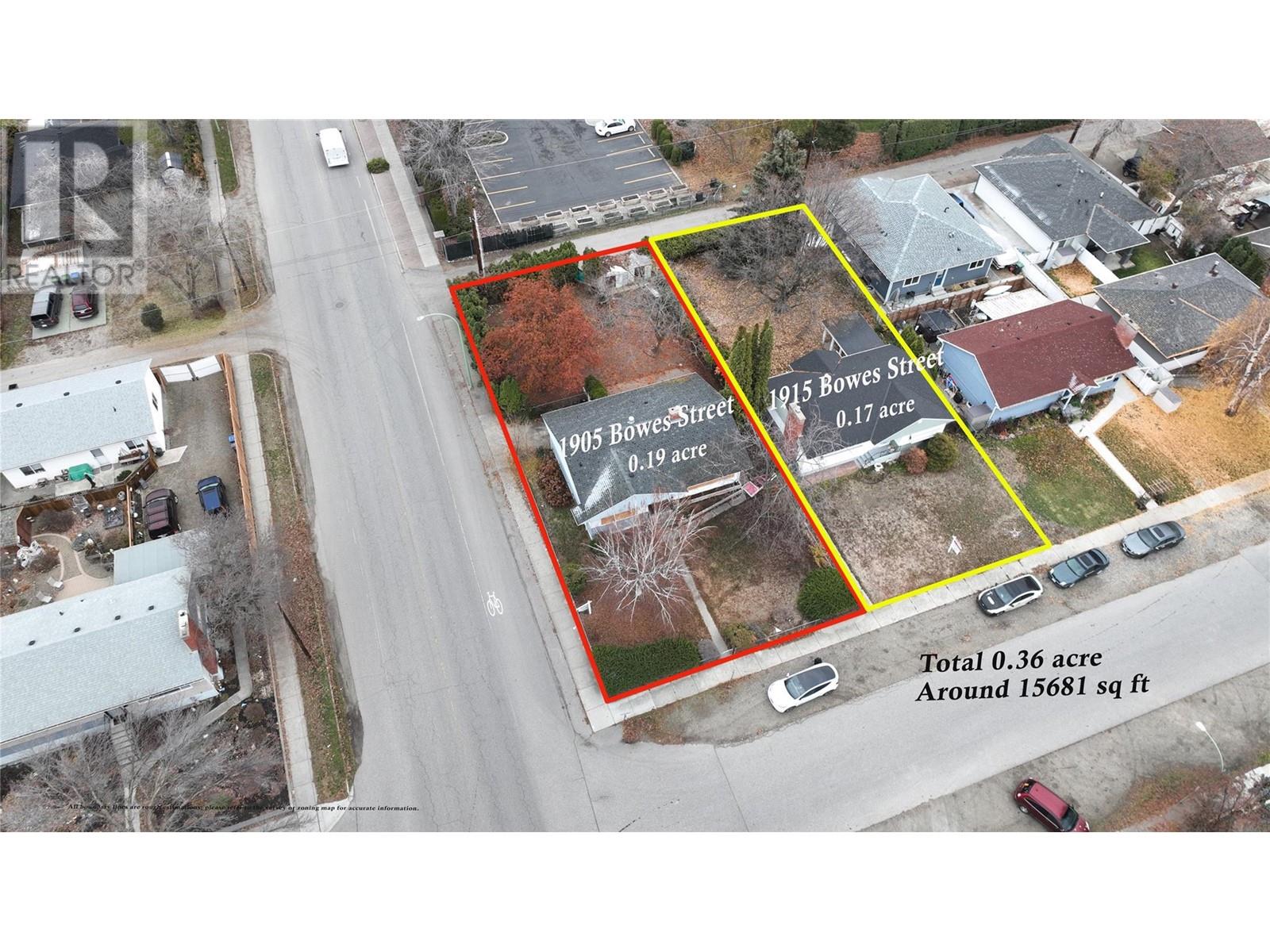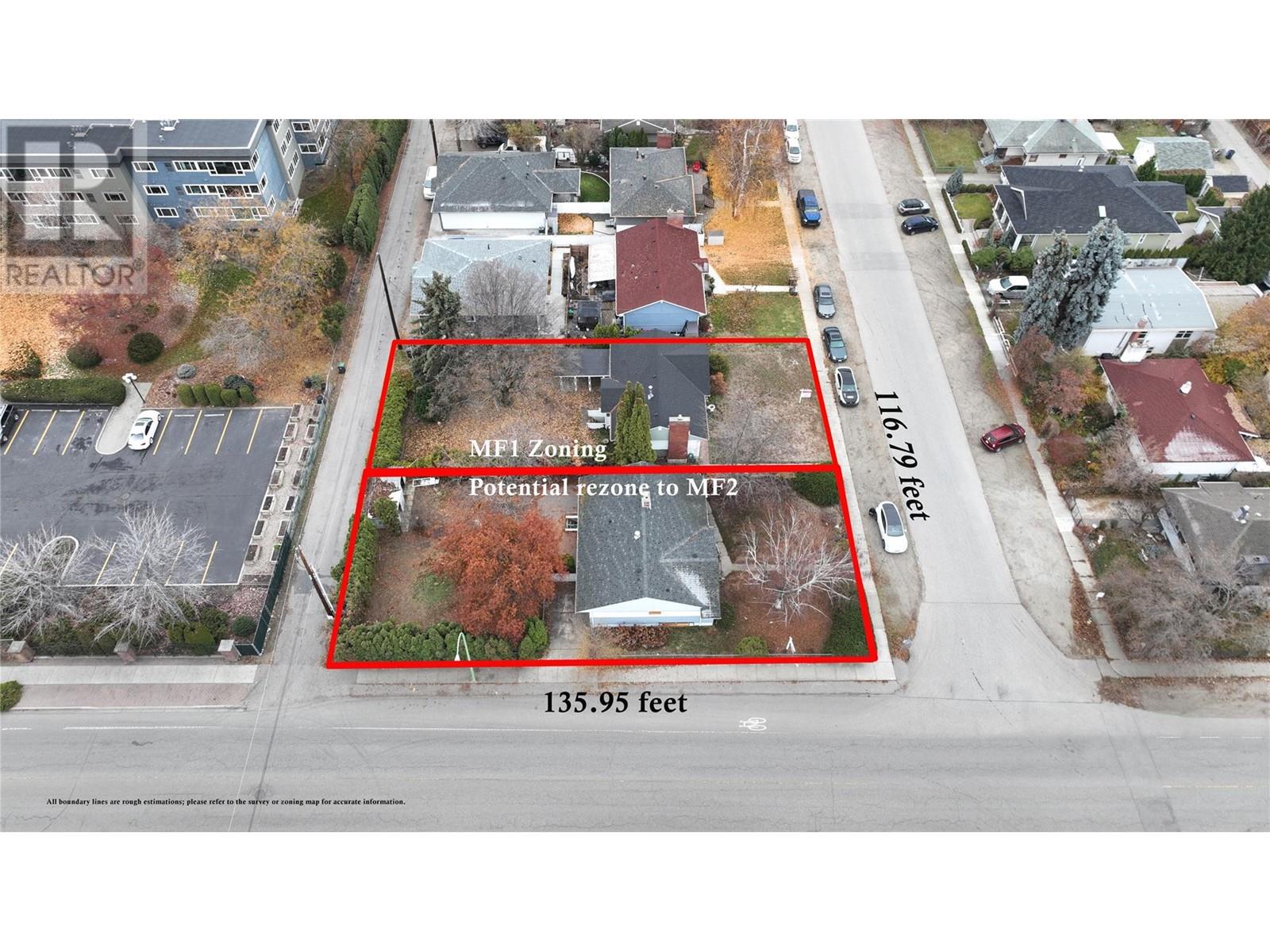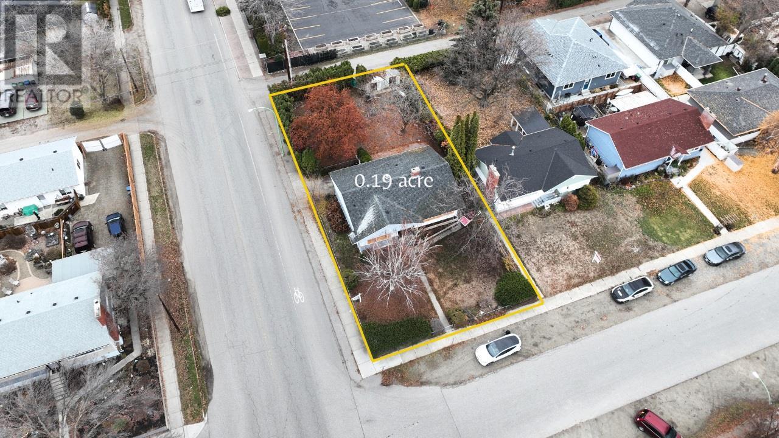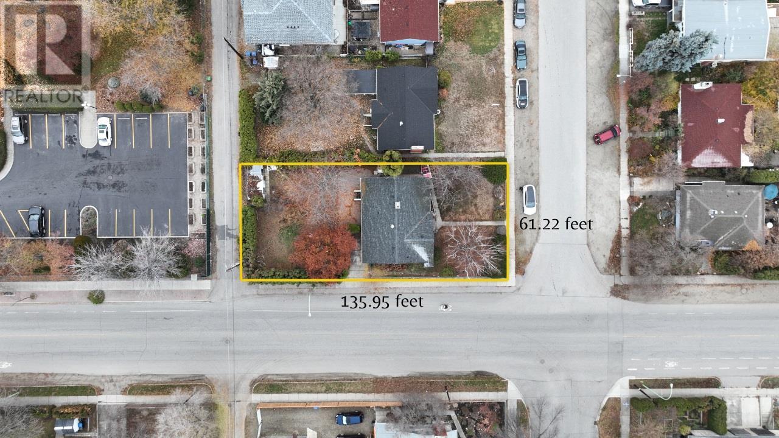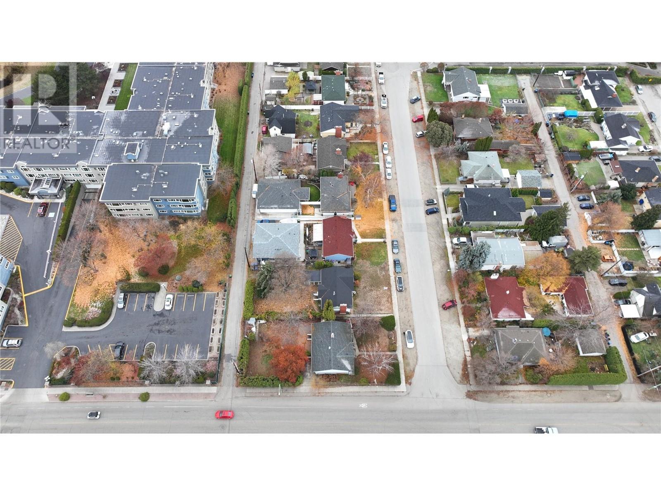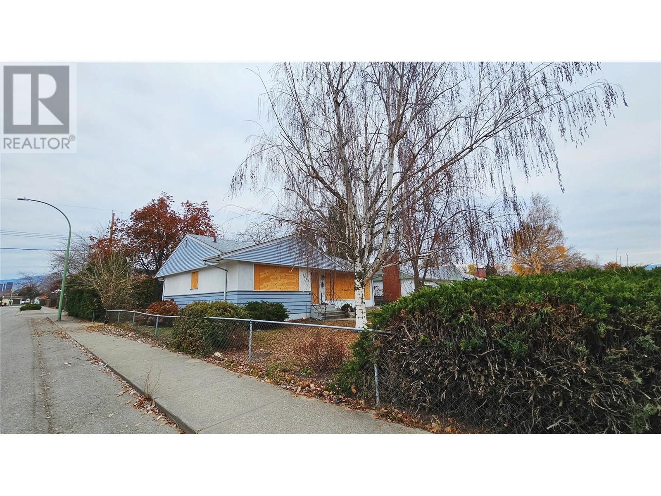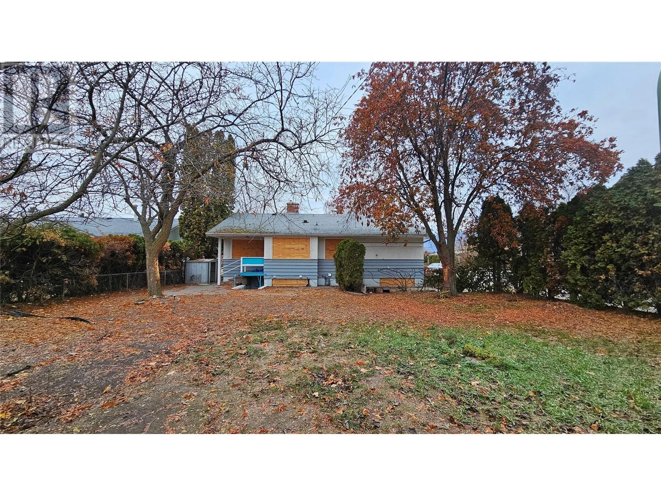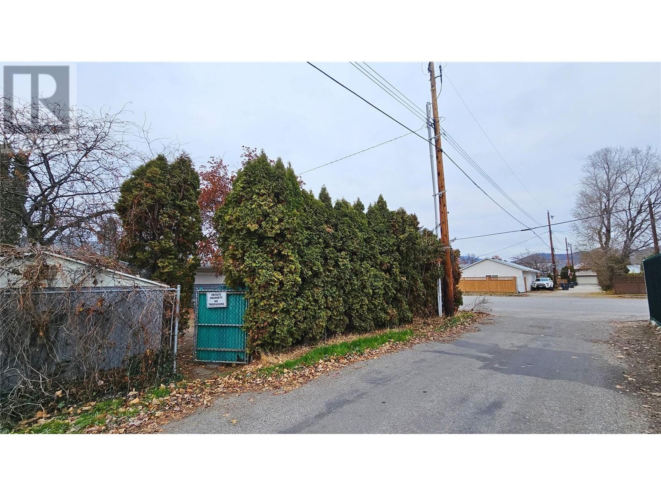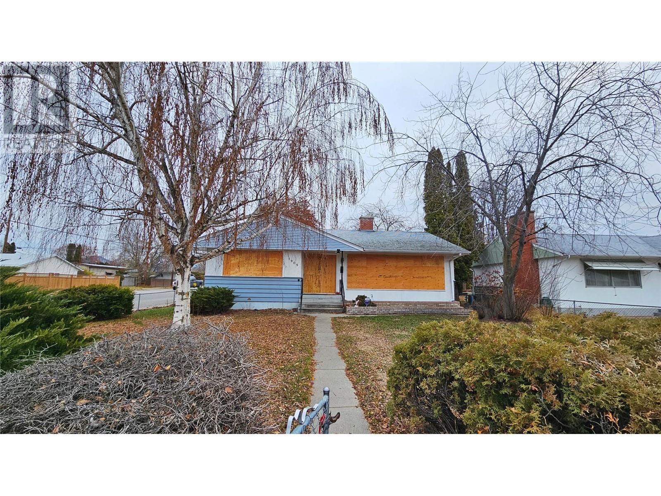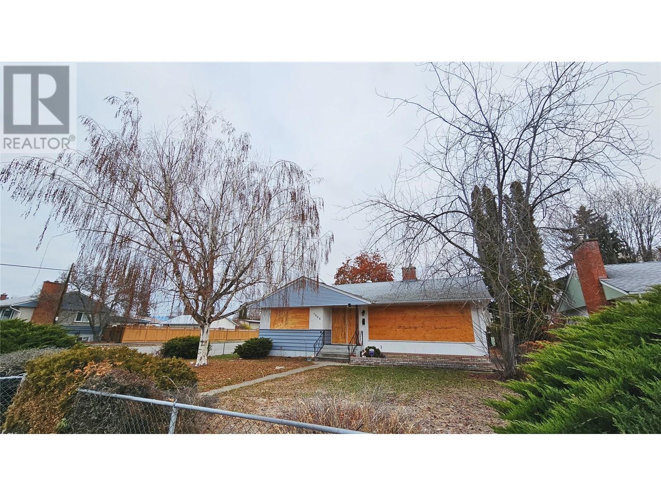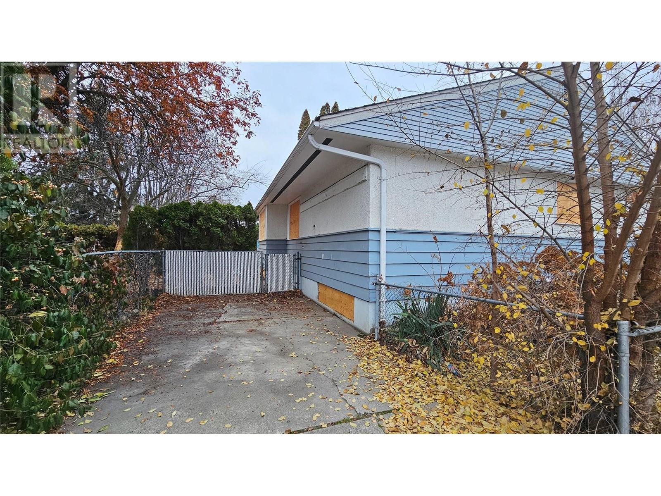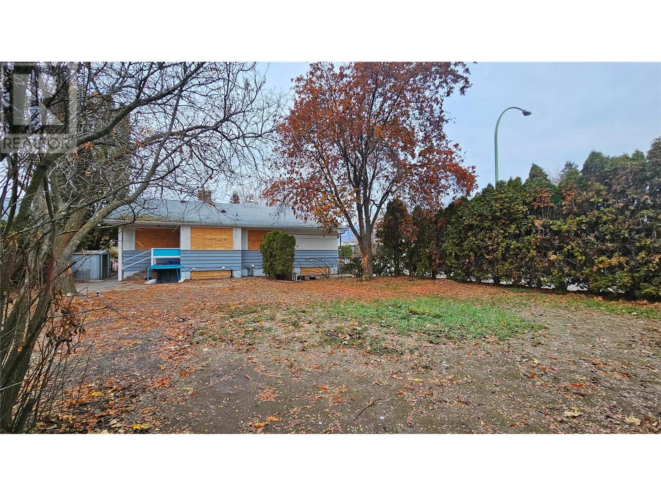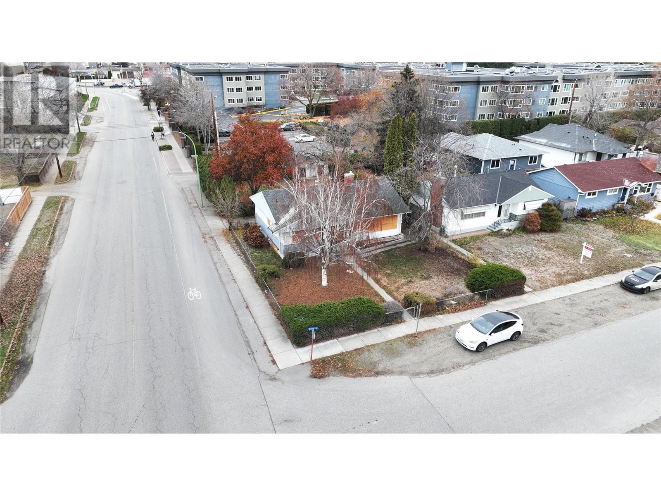$999,990
Unlock the possibilities with this strategically located property, offering a canvas for your visionary real estate aspirations. Situated in a highly sought-after area Kelowna South, this home is primed for demolition, presenting an exceptional opportunity for new development. The property's prime location makes it an ideal choice for a Multi-Family 1 (MF1) development, perfect for possible fourplex that maximizes both space and investment returns. Alternatively, savvy investors may consider this property as part of a lucrative land assembly project, city indicates two property 1905 & 1915 Bowes Street are able to unlocking the potential for higher density development, total size is 0.36 acre, potential rezone to MF2 to develop townhome complex. 1915 Bowes Street is also listed, MLS: 10308828. Benefiting from convenient alley access, this corner lot boasts strategic positioning in a thriving community. Its proximity to Capri Mall, St. Joseph Catholic School, AS Matheson Elementary, KGH, beach & downtown, providing future residents with easy access to amenities & city life. Whether you're an experienced developer or investor, this property invites you to shape the future of this dynamic neighborhood. Don't miss the chance to transform this blank slate into a lucrative real estate venture. seize the opportunity to make a lasting impact in this vibrant community. Room and land measurements are approximate and should be verified if deemed important. (id:50889)
Property Details
MLS® Number
10300595
Neigbourhood
Kelowna South
ParkingSpaceTotal
3
Building
BathroomTotal
3
BedroomsTotal
4
BasementType
Full
ConstructedDate
1958
ConstructionStyleAttachment
Detached
ExteriorFinish
Stucco, Wood Siding
FlooringType
Carpeted, Hardwood
HeatingType
Forced Air, See Remarks
RoofMaterial
Asphalt Shingle
RoofStyle
Unknown
StoriesTotal
2
SizeInterior
2195 Sqft
Type
House
UtilityWater
Municipal Water
Land
Acreage
No
FenceType
Fence
Sewer
Municipal Sewage System
SizeFrontage
61 Ft
SizeIrregular
0.19
SizeTotal
0.19 Ac|under 1 Acre
SizeTotalText
0.19 Ac|under 1 Acre
ZoningType
Unknown

