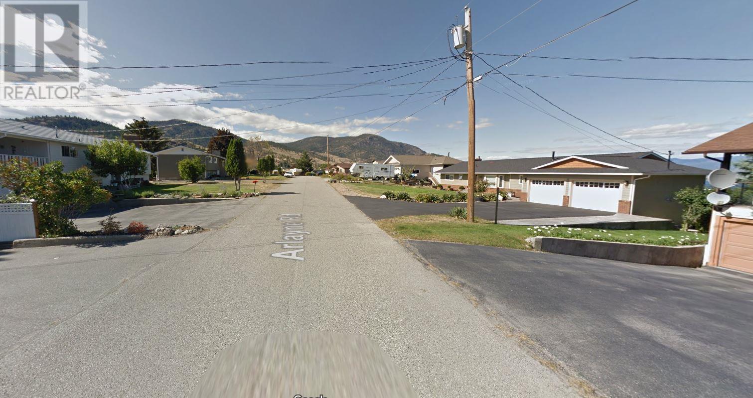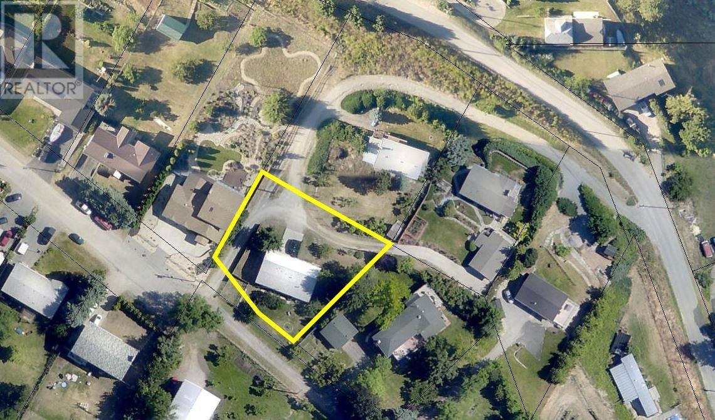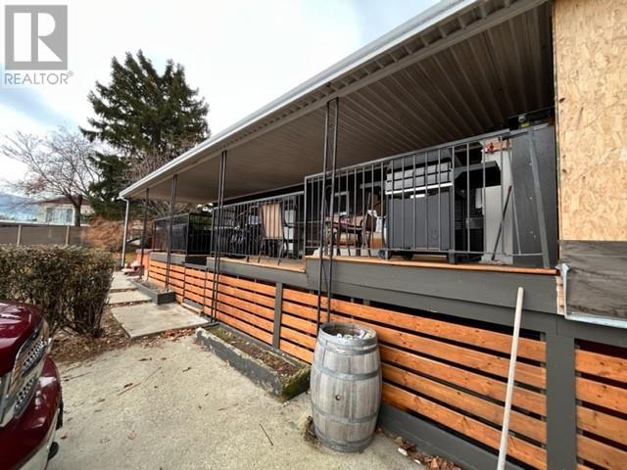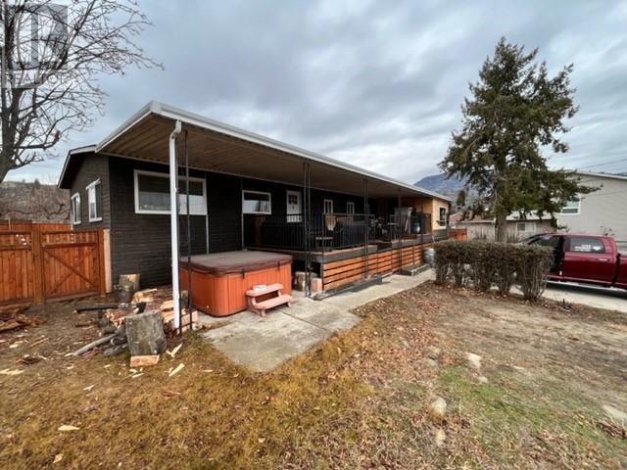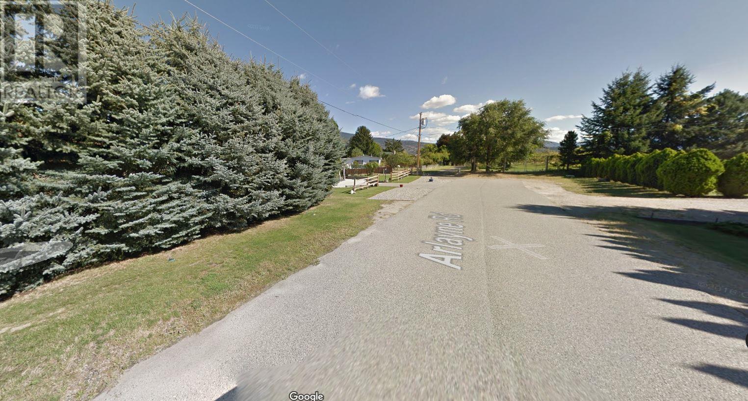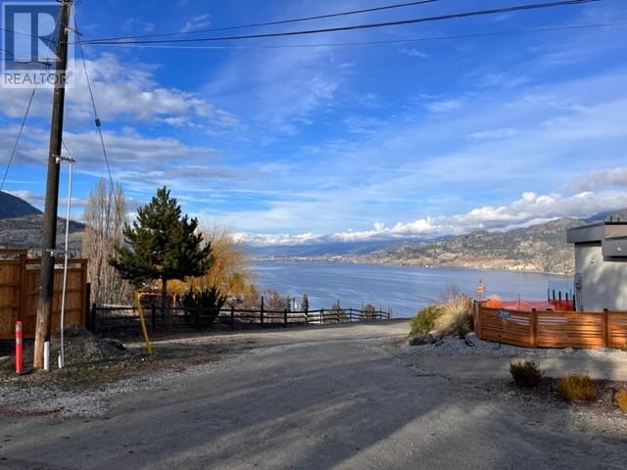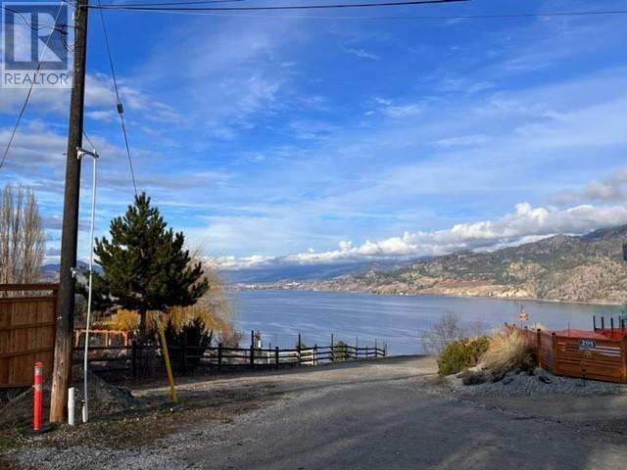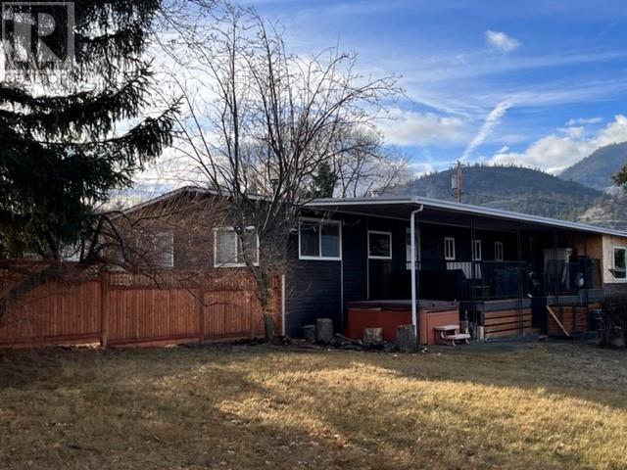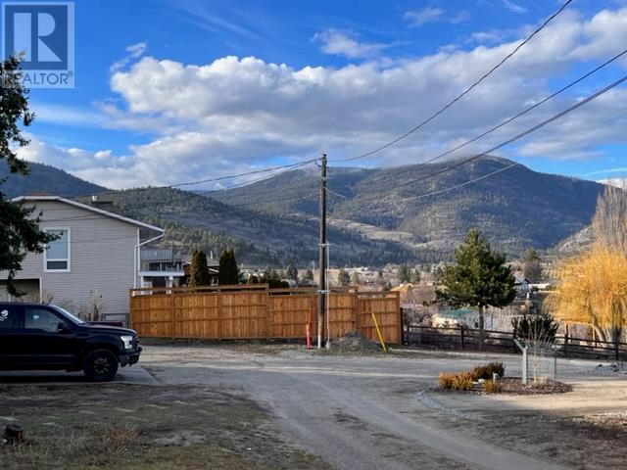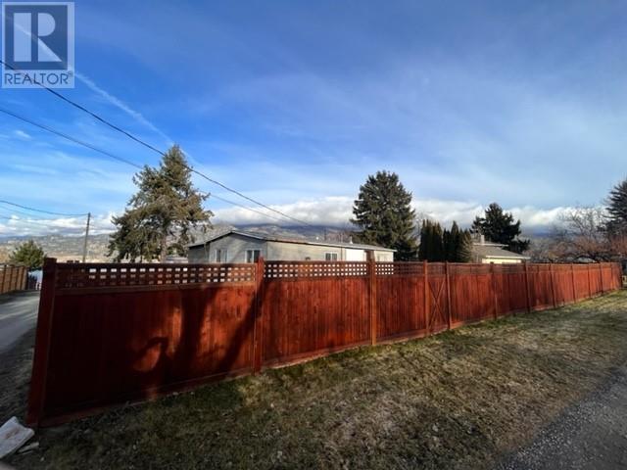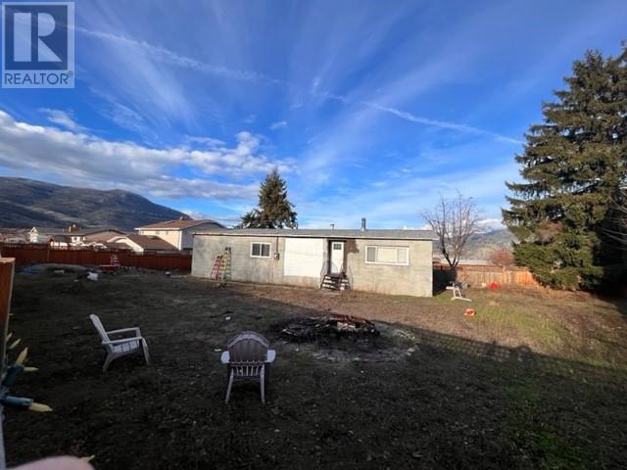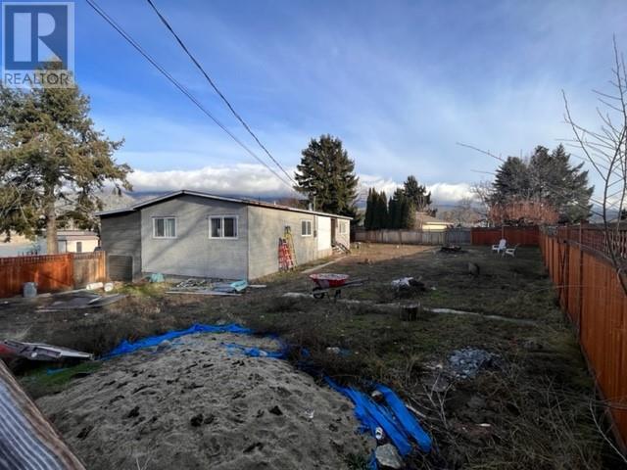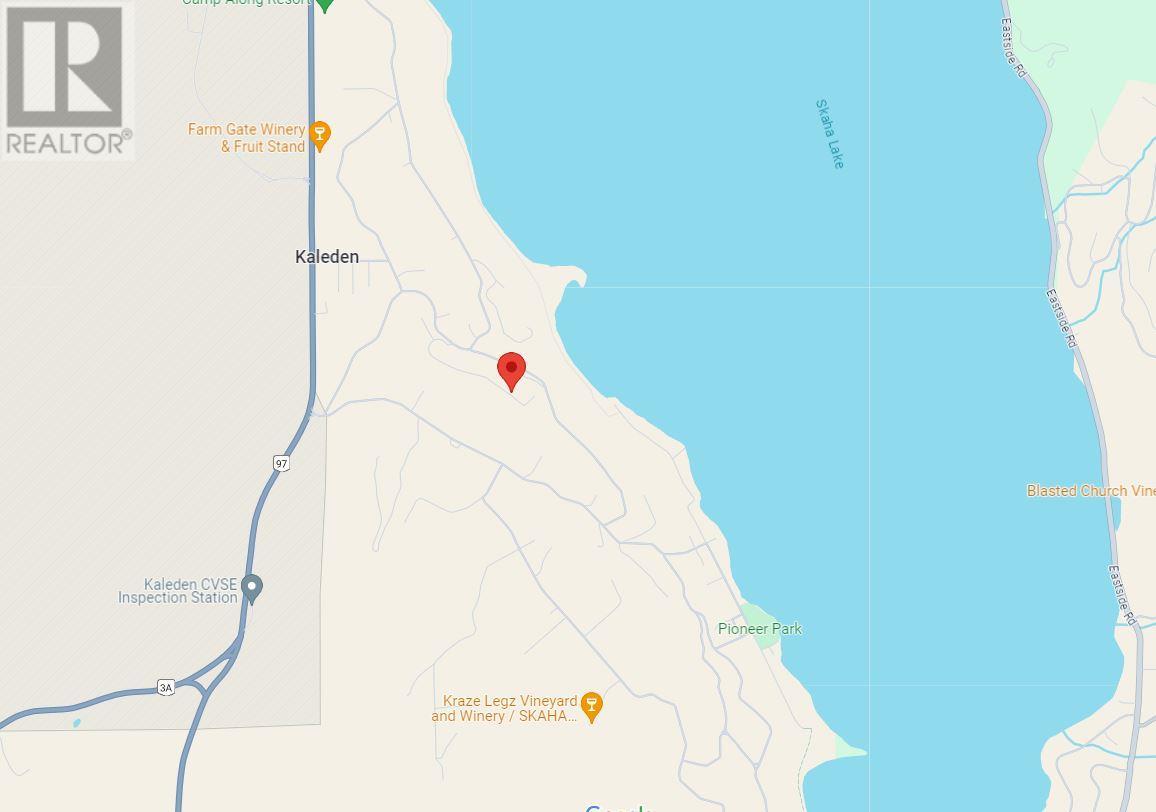$599,000
Iconic Cul-de-sac Setting with View - 3-bedroom 1 bathroom bungalow situated on one of the most popular streets in Kaleden, overlooking Skaha Lake toward Penticton on a massive 16,000 sf ft lot. Currently a mobile home with a fenced back yard, its potential is a nice building lot with ample room for a three-level home and a shop. Setting has easy access to the highways, to the amenities of Kaleden including shopping, post office, library, schools, fire department, gas and propane supply and egress via highways 97 and 3A. Irrigation district water supply, septic system installed. Tons of parking, access from 3 sides. There are a fair number of options here, 10 min to Penticton, 5 minutes to OK Falls, come check out your future. (id:50889)
Property Details
MLS® Number
10301918
Neigbourhood
Kaleden
Amenities Near By
Recreation, Schools
Features
Level Lot, Private Setting, Corner Site, Balcony
Parking Space Total
2
View Type
Lake View, Mountain View
Building
Bathroom Total
2
Bedrooms Total
3
Appliances
Refrigerator, Dishwasher, Oven - Electric, Washer/dryer Stack-up
Architectural Style
Other
Constructed Date
1976
Exterior Finish
Stucco
Flooring Type
Laminate, Vinyl
Foundation Type
None
Heating Fuel
Electric
Heating Type
Baseboard Heaters
Roof Material
Asphalt Shingle
Roof Style
Unknown
Stories Total
1
Size Interior
1232 Sqft
Type
Manufactured Home
Utility Water
Irrigation District
Land
Acreage
No
Current Use
Mobile Home
Fence Type
Chain Link, Other
Land Amenities
Recreation, Schools
Landscape Features
Level
Sewer
Septic Tank
Size Irregular
0.58
Size Total
0.58 Ac|under 1 Acre
Size Total Text
0.58 Ac|under 1 Acre
Zoning Type
Unknown


