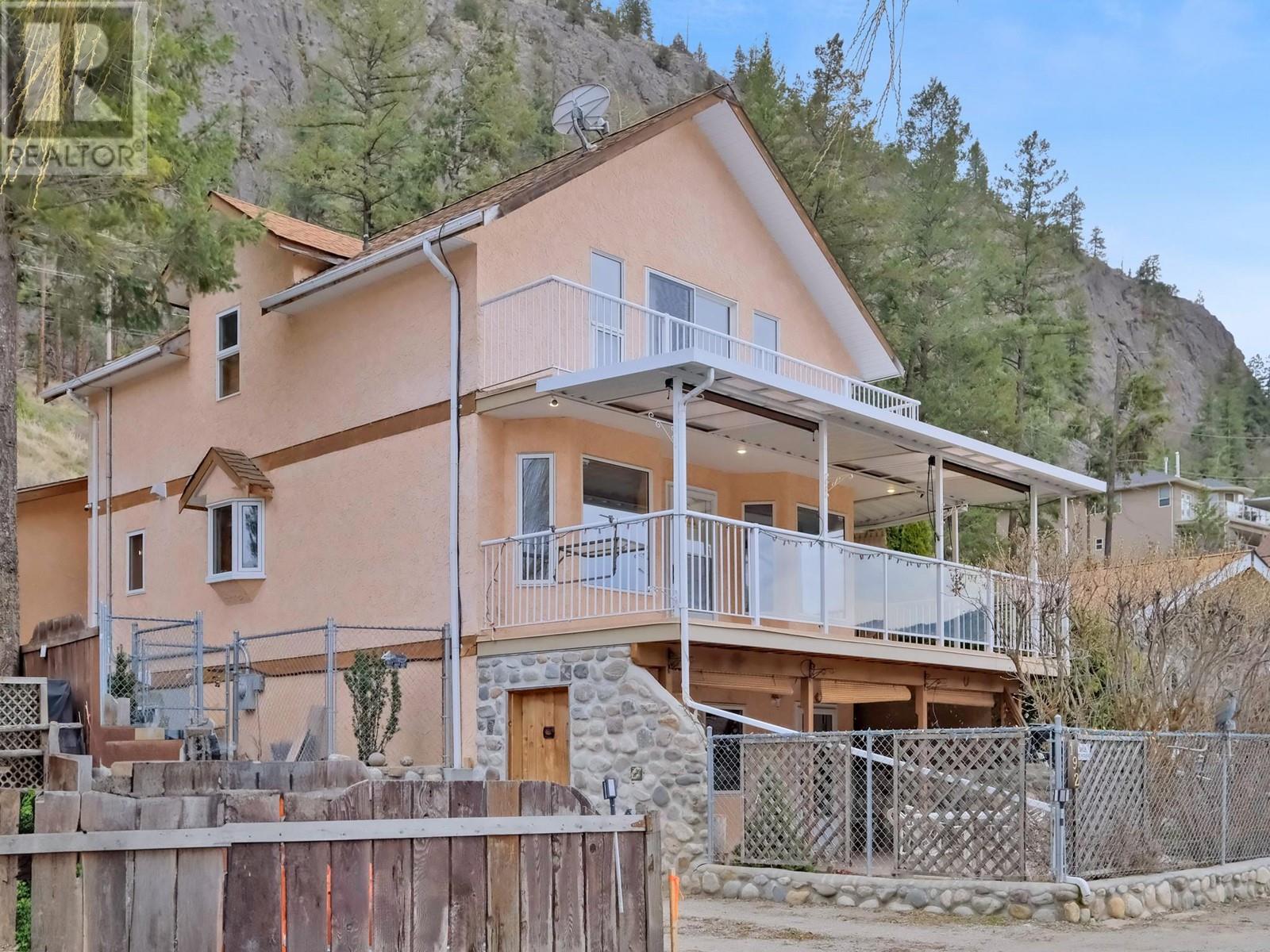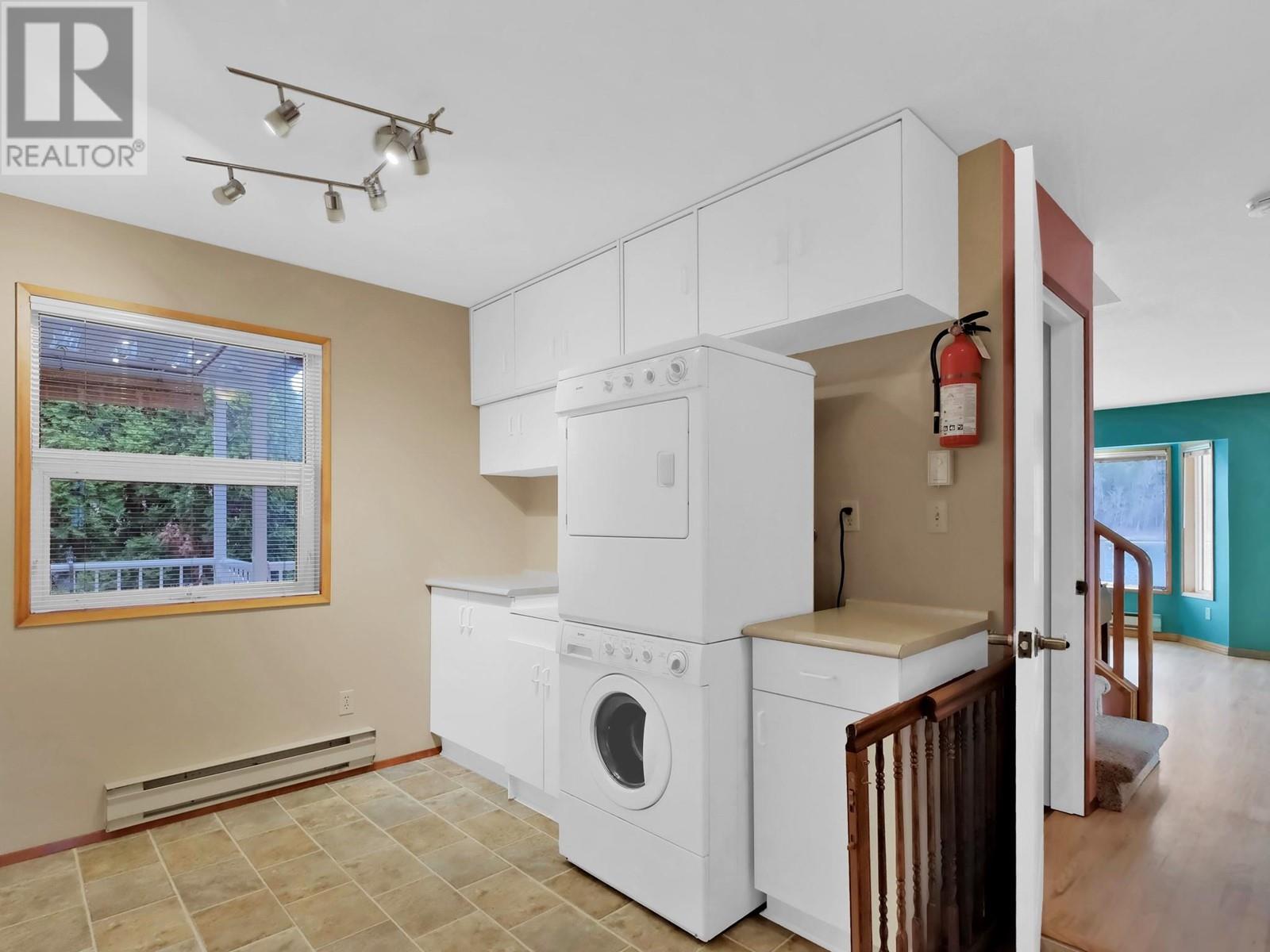$649,000Maintenance, Reserve Fund Contributions, Insurance, Other, See Remarks, Recreation Facilities, Water
$200 Monthly
Maintenance, Reserve Fund Contributions, Insurance, Other, See Remarks, Recreation Facilities, Water
$200 MonthlyDiscover the allure of lakeside living just 15 minutes from Penticton in this 2,172 sq.ft., 3 bdrm, 3 bthrm waterfront home, designed to offer comfort, convenience, & natural beauty. The main level features hardwood floors, a functional kitchen, & an open living /dining area that leads out to a covered deck, offering stunning views of Nipit Lake & surrounding mountains, perfect for unwinding or watching the kids on the beach. Upstairs, the spacious primary bdrm opens to a private balcony, creating a peaceful retreat, while 2 additional bdrms & a 4 pc bthrm provide ideal accommodations for family or guests. The walk out lower level includes a bonus in law suite with a rec room, wood stove, Murphy bed system, galley kitchen, & 3pc bthrm, making it a versatile space for visitors or rental opportunities. Outside, enjoy beachfront access just steps from your door, a detached heated studio/workshop, & a lower patio that enhances the property’s appeal. With a local convenience store & gas station nearby, golf as well as Apex Mountain Resort just 40 minutes away for winter activities, this home truly offers a blend of tranquility & practicality. Whether you're looking for a full time residence, a serene retreat, or a smart investment, this property is a wonderful opportunity to embrace the Okanagan lifestyle. Total sq.ft. calculations are based on the exterior dimensions of the building at each floor level & inc all interior walls & must be verified by the buyer if deemed important. (id:61463)
Property Details
MLS® Number
10343502
Neigbourhood
Kaleden/Okanagan Falls Rural
AmenitiesNearBy
Golf Nearby, Recreation, Ski Area
CommunityFeatures
Family Oriented, Pets Allowed With Restrictions, Rentals Allowed
Features
Private Setting, Treed, One Balcony
ParkingSpaceTotal
1
StorageType
Storage, Locker
ViewType
Lake View, Mountain View, Valley View, View Of Water, View (panoramic)
Building
BathroomTotal
3
BedroomsTotal
3
Appliances
Range, Refrigerator, Dishwasher, Microwave, Washer/dryer Stack-up, Water Softener
ArchitecturalStyle
Contemporary
ConstructedDate
1989
ConstructionStyleAttachment
Detached
ExteriorFinish
Stone, Stucco
FireProtection
Smoke Detector Only
FireplaceFuel
Wood
FireplacePresent
Yes
FireplaceType
Conventional
FlooringType
Carpeted, Hardwood, Linoleum, Tile
HeatingFuel
Electric, Wood
HeatingType
Baseboard Heaters, Stove, See Remarks
RoofMaterial
Asphalt Shingle
RoofStyle
Unknown
StoriesTotal
3
SizeInterior
2,172 Ft2
Type
House
UtilityWater
Community Water User's Utility, Private Utility, Community Water System, Well
Land
AccessType
Easy Access
Acreage
No
FenceType
Fence
LandAmenities
Golf Nearby, Recreation, Ski Area
Sewer
Septic Tank
SizeIrregular
0.12
SizeTotal
0.12 Ac|under 1 Acre
SizeTotalText
0.12 Ac|under 1 Acre
ZoningType
Residential








































