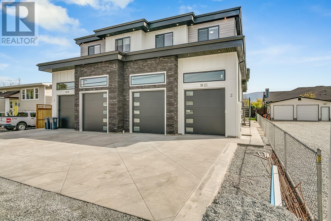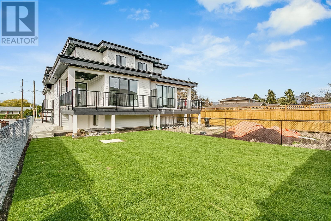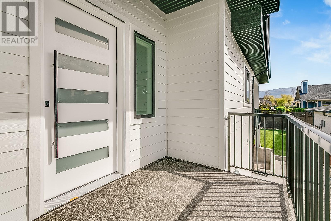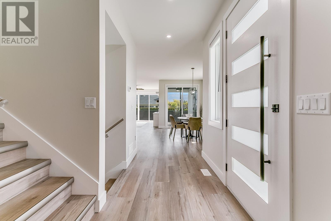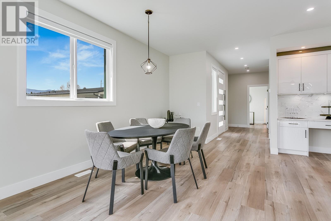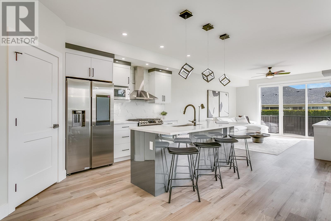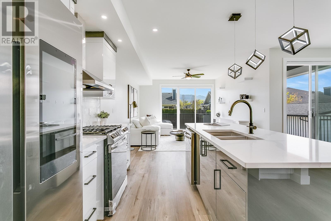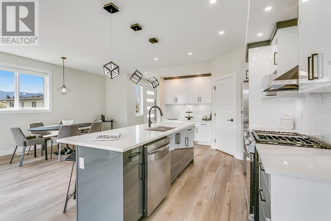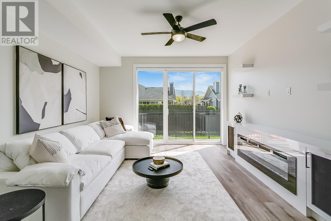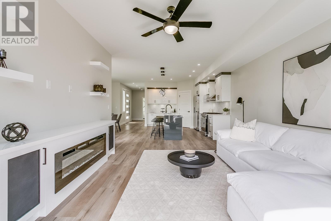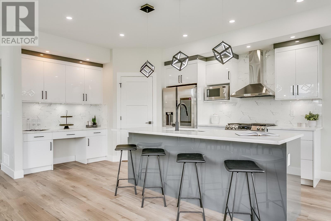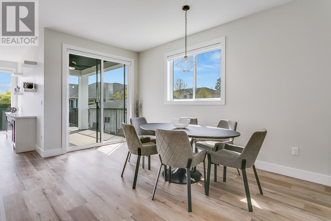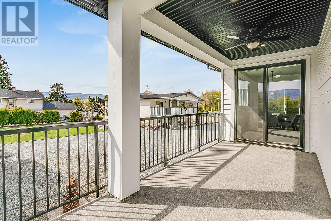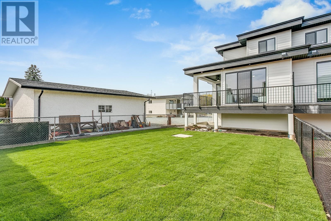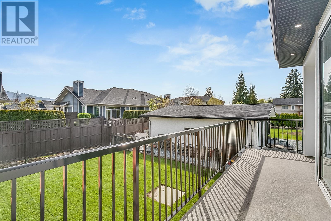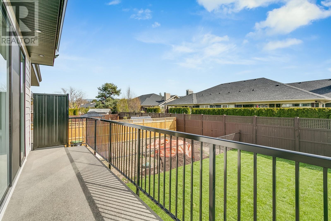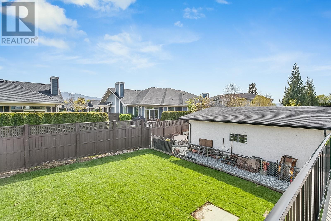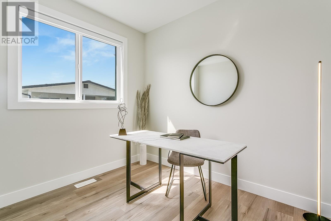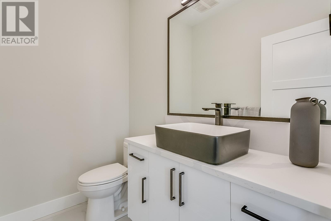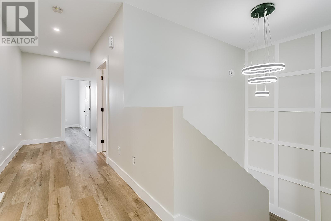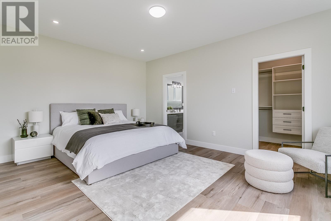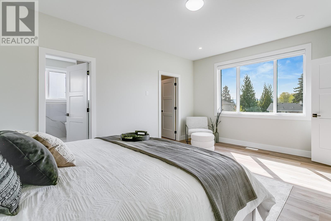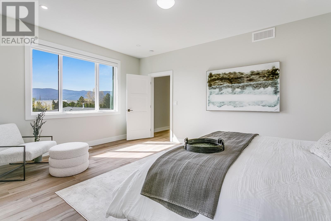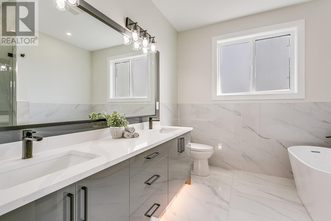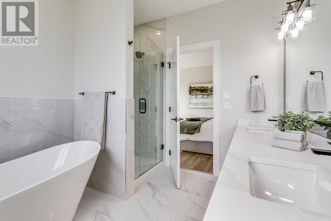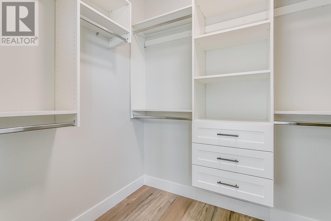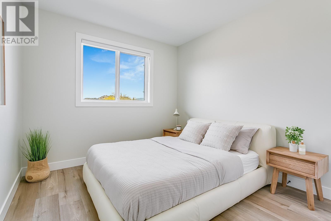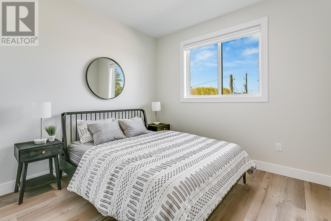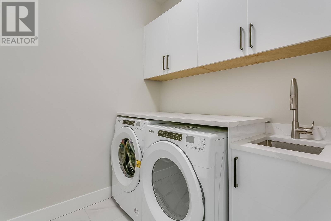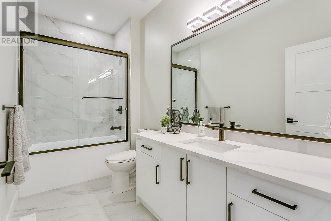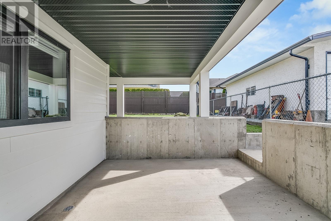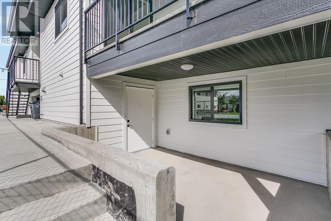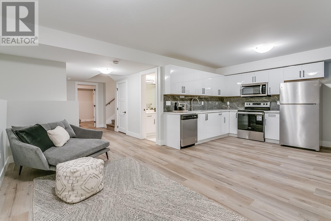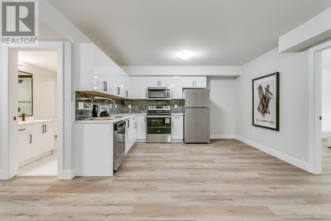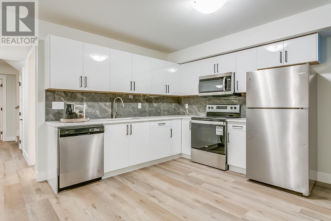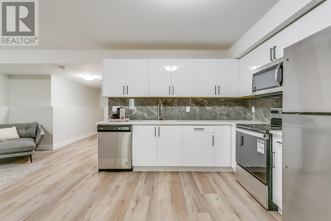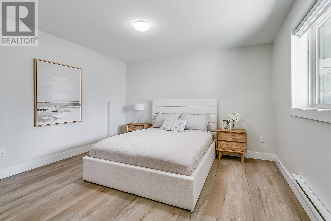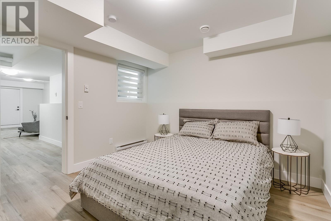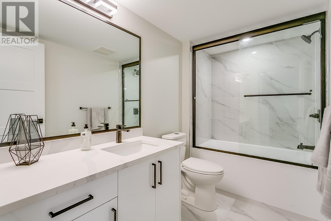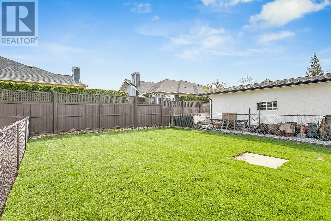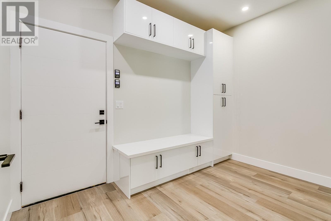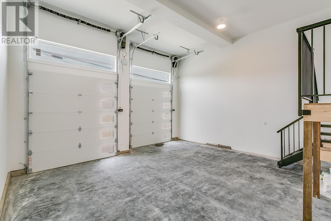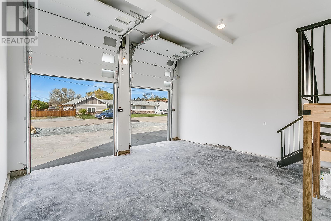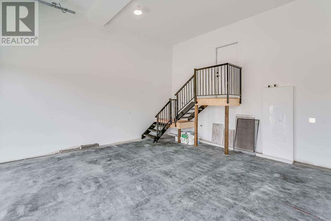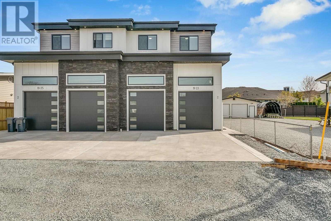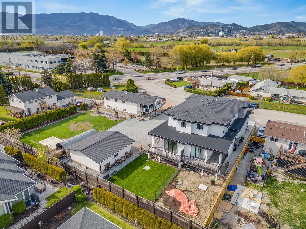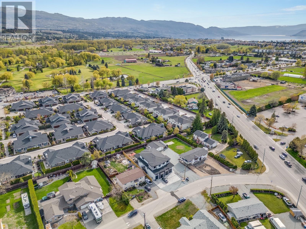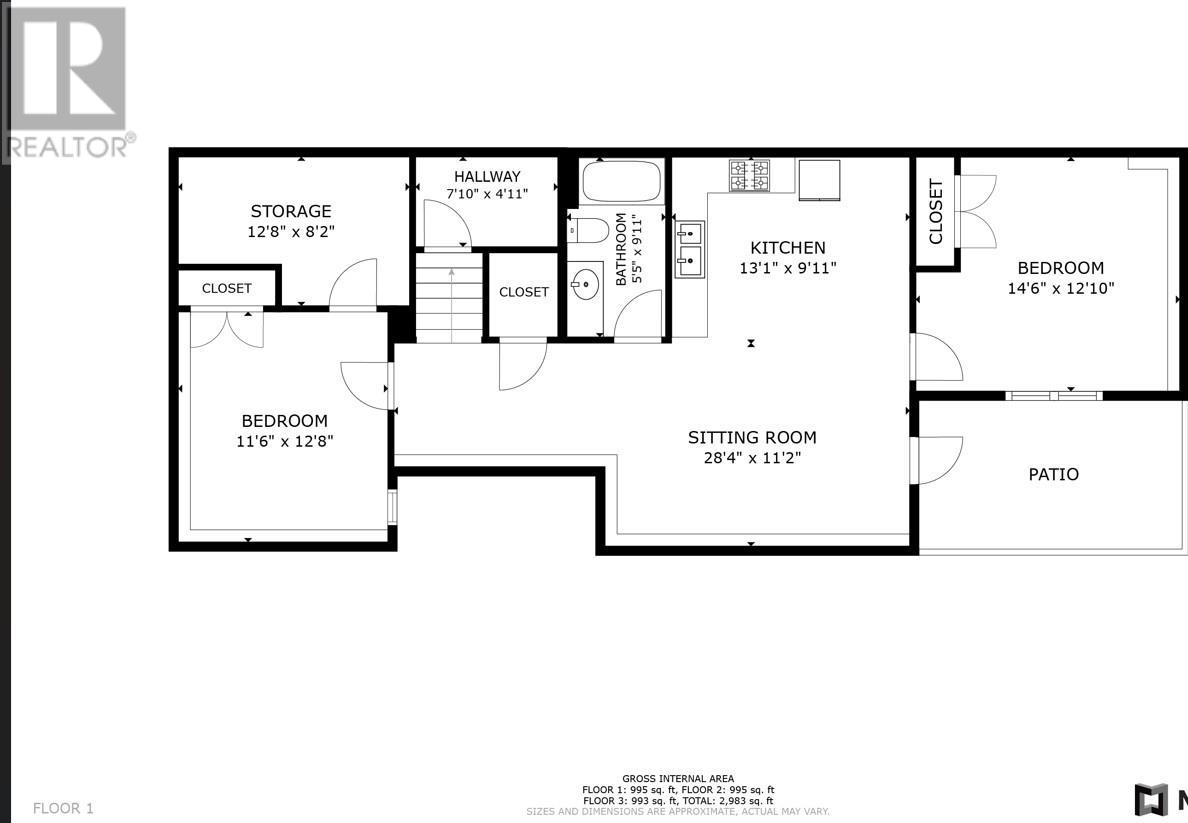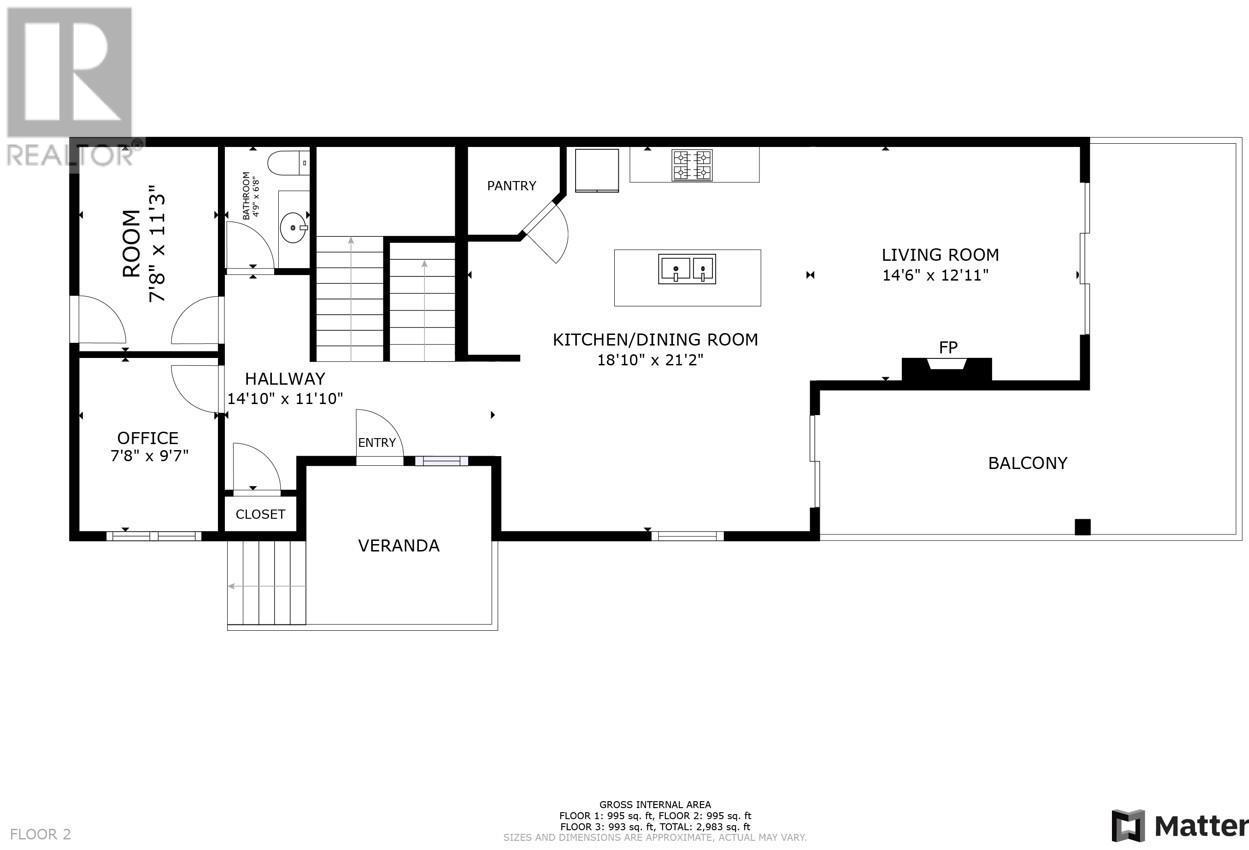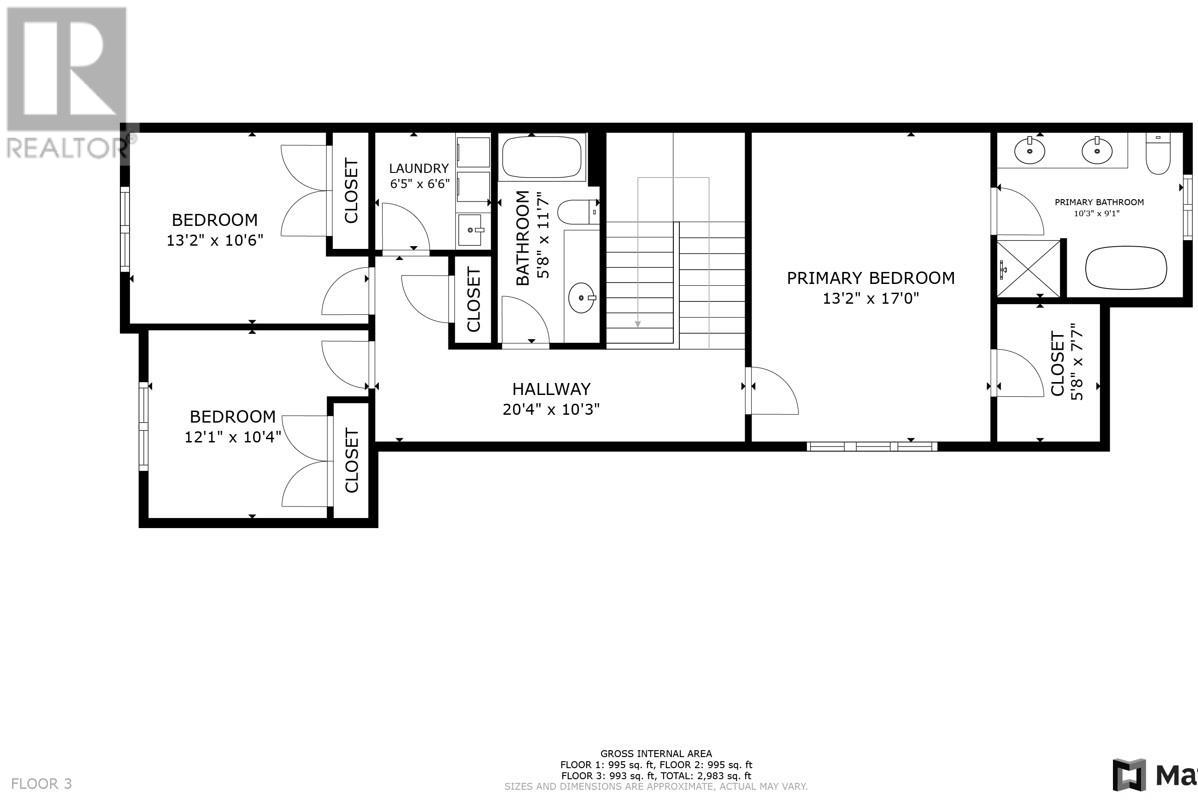$1,200,000
1923 Fisher is a brand-new half-duplex. It's not just a home; it's an investment opportunity waiting to be seized. With a legal 2-bedroom suite, you can offset your mortgage substantially. The main part of the home has three spacious bedrooms, all conveniently located on the same floor, providing an ideal family layout. Need a home office? You're covered with a dedicated den on the main floor, perfect for remote work or creative endeavors. Car enthusiasts will love the attached 25'x25' garage with nearly 14' ceilings. For those seeking to maximize space, envision a car lift gracefully elevating your prized possessions. Hot water on demand, ensuring endless comfort; no need to worry about running out. With 9' ceilings and an open-concept design, the interior exudes expansiveness, complemented by abundant natural light streaming through large windows. Entertain with ease on the spacious partially covered patio, complete with a gas hook-up for your BBQ. Retreat to the primary bedroom sanctuary, featuring a generous walk-in closet and a luxurious 5-piece ensuite. Outside, a sprawling fenced yard with irrigation is perfect for pets or a playground for little ones. Plus, enjoy the convenience of a central location, within walking distance to schools and only 5 minutes from the shores of Okanagan Lake and the vibrant South Pandosy Shopping District. Don't miss out on this rare opportunity; act now. Contact us today to schedule your exclusive viewing (id:50889)
Open House
This property has open houses!
11:00 am
Ends at:1:00 pm
Property Details
MLS® Number
10311053
Neigbourhood
South East Kelowna
Amenities Near By
Golf Nearby, Public Transit
Community Features
Pets Allowed
Features
Level Lot, Central Island, Balcony, One Balcony
Parking Space Total
4
View Type
Mountain View, View (panoramic)
Building
Bathroom Total
4
Bedrooms Total
5
Appliances
Refrigerator, Dishwasher, Cooktop - Gas, See Remarks, Oven, Hood Fan, Washer, Washer & Dryer
Constructed Date
2022
Construction Style Attachment
Semi-detached
Exterior Finish
Stone, Vinyl Siding
Fire Protection
Controlled Entry
Fireplace Fuel
Electric
Fireplace Present
Yes
Fireplace Type
Unknown
Flooring Type
Tile, Vinyl
Half Bath Total
1
Heating Type
Baseboard Heaters, Forced Air
Roof Material
Other
Roof Style
Unknown
Stories Total
3
Size Interior
3232 Sqft
Type
Duplex
Utility Water
Municipal Water
Land
Acreage
No
Fence Type
Chain Link, Fence
Land Amenities
Golf Nearby, Public Transit
Landscape Features
Level, Underground Sprinkler
Sewer
Municipal Sewage System
Size Irregular
0.19
Size Total
0.19 Ac|under 1 Acre
Size Total Text
0.19 Ac|under 1 Acre
Zoning Type
Unknown

