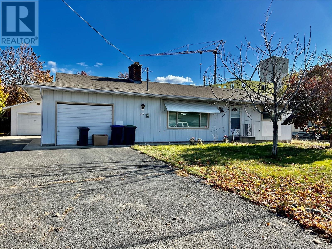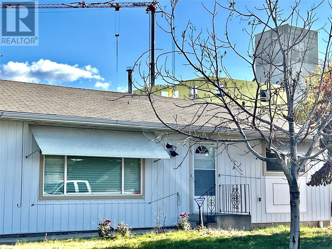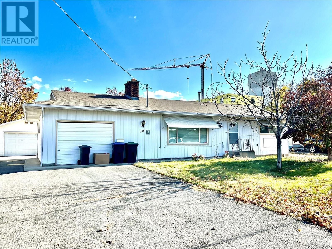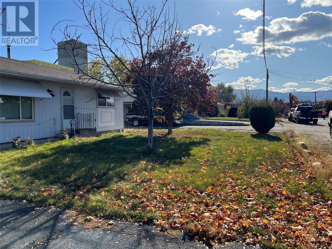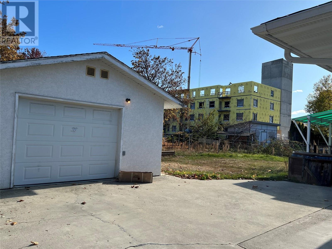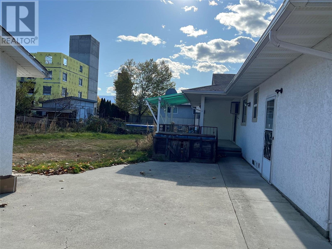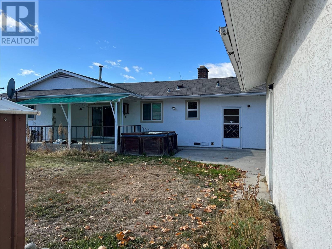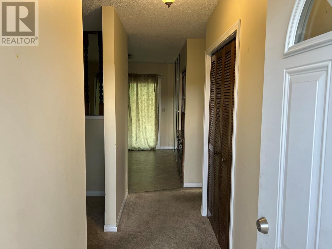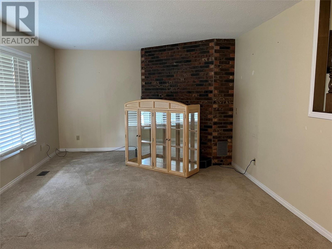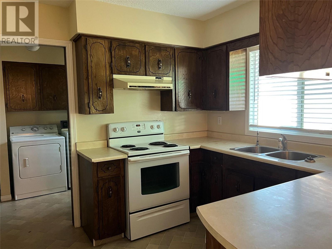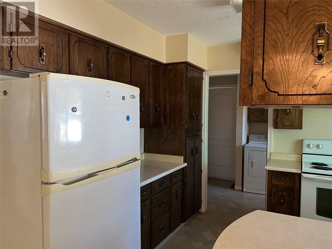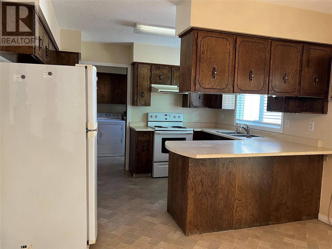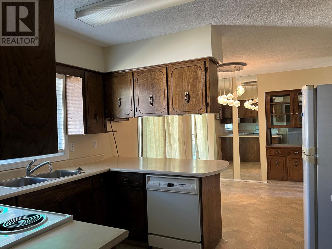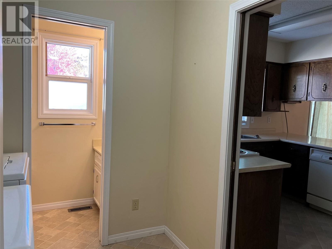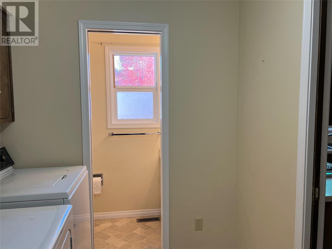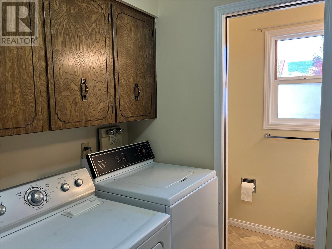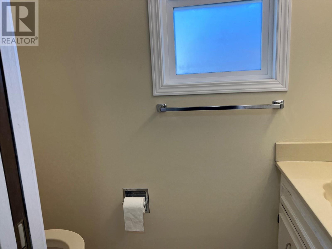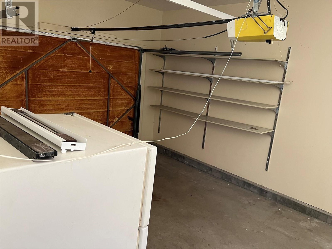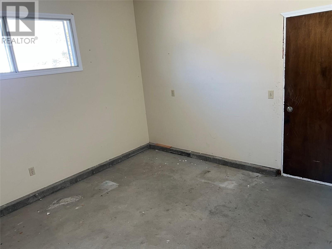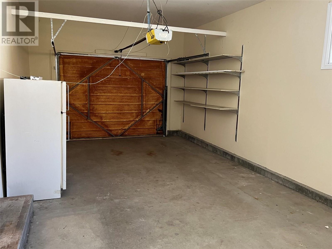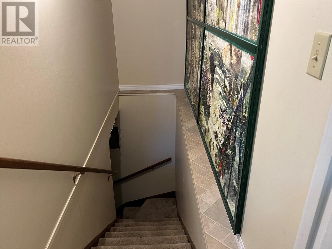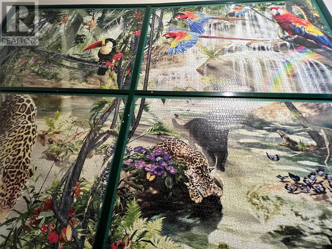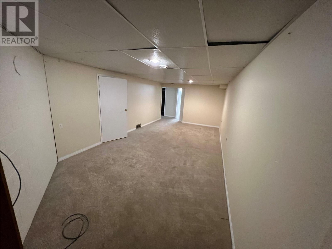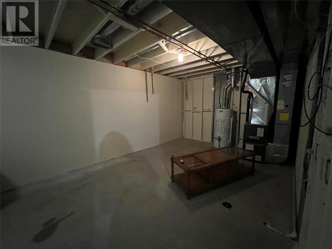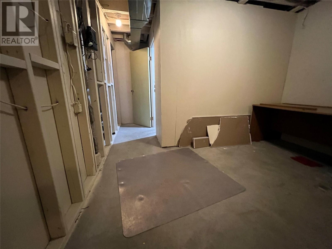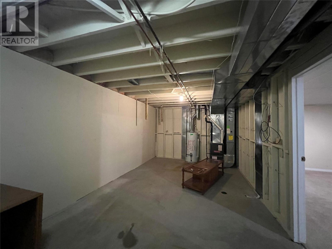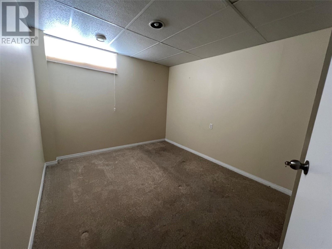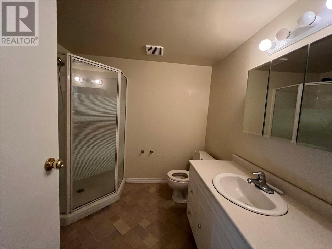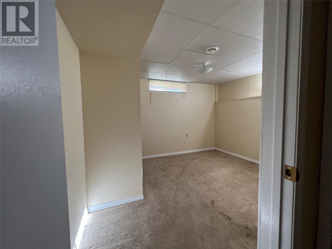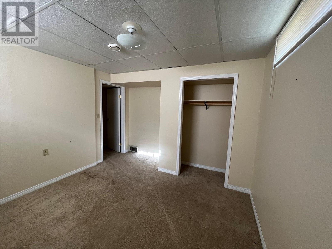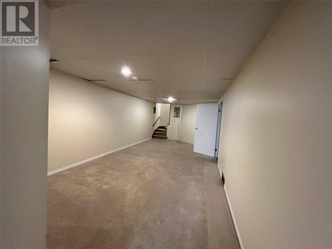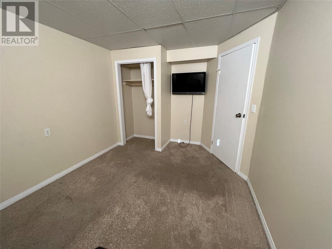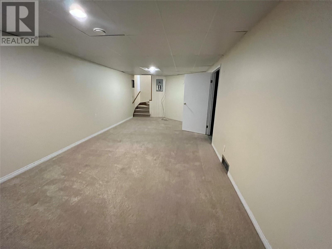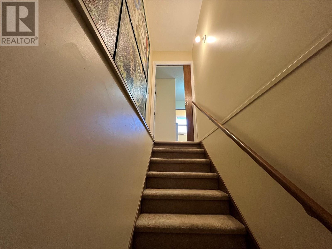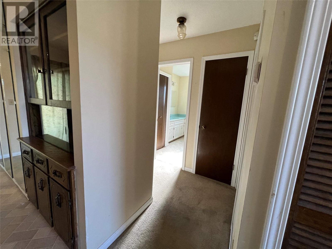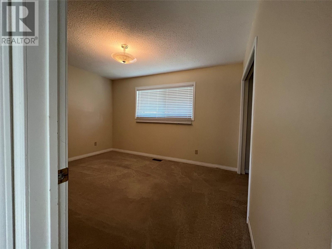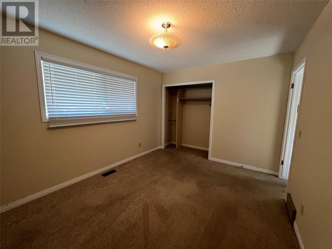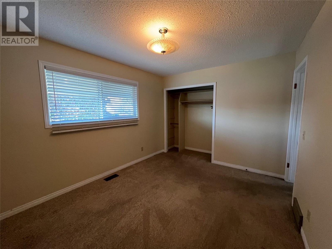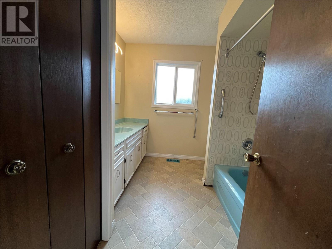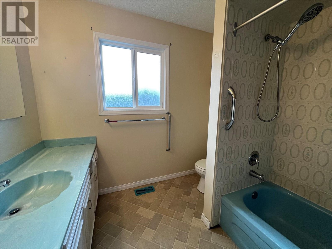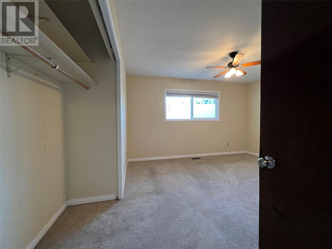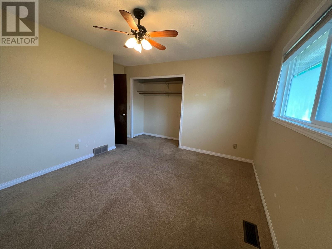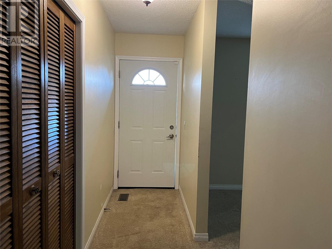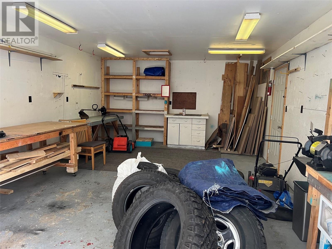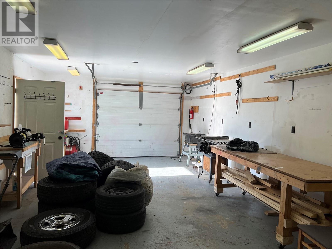$839,000
INVESTOR/DEVELOPER ALERT! Presenting a rare find: 4 beds, 2.5 baths on a generous .21-acre lot in a highly sought-after area poised for development, surrounded by new projects currently underway. This meticulously maintained home features a family room, spacious bedrooms, well-appointed kitchen, and dining area with main floor full and half baths. Enjoy seamless indoor-outdoor living with a walkout kitchen leading to a deck, perfect for entertaining on sunny days. The lower level offers a large living area, additional bedrooms, and another full bathroom. Recent updates include replaced windows, a spacious fenced yard, ample parking including RV space, and a detached workshop equipped with a 220v outlet. Conveniently located near schools, parks, and public transit, this property is an excellent choice for families or investors seeking rental income potential of up to $3500/month. Measurements are approximate. Schedule your private viewing today to explore the full potential of this exceptional property! (id:50889)
Property Details
MLS® Number
10308069
Neigbourhood
Rutland North
ParkingSpaceTotal
1
Building
BathroomTotal
3
BedroomsTotal
4
Appliances
Dishwasher, Dryer, Range - Electric, Washer
BasementType
Full
ConstructedDate
1979
ConstructionStyleAttachment
Detached
CoolingType
Central Air Conditioning
ExteriorFinish
Stucco
FlooringType
Carpeted
HalfBathTotal
1
HeatingType
See Remarks
RoofMaterial
Asphalt Shingle
RoofStyle
Unknown
StoriesTotal
2
SizeInterior
2080 Sqft
Type
House
UtilityWater
Irrigation District
Land
Acreage
No
FenceType
Fence
Sewer
Municipal Sewage System
SizeFrontage
77 Ft
SizeIrregular
0.21
SizeTotal
0.21 Ac|under 1 Acre
SizeTotalText
0.21 Ac|under 1 Acre
ZoningType
Unknown

