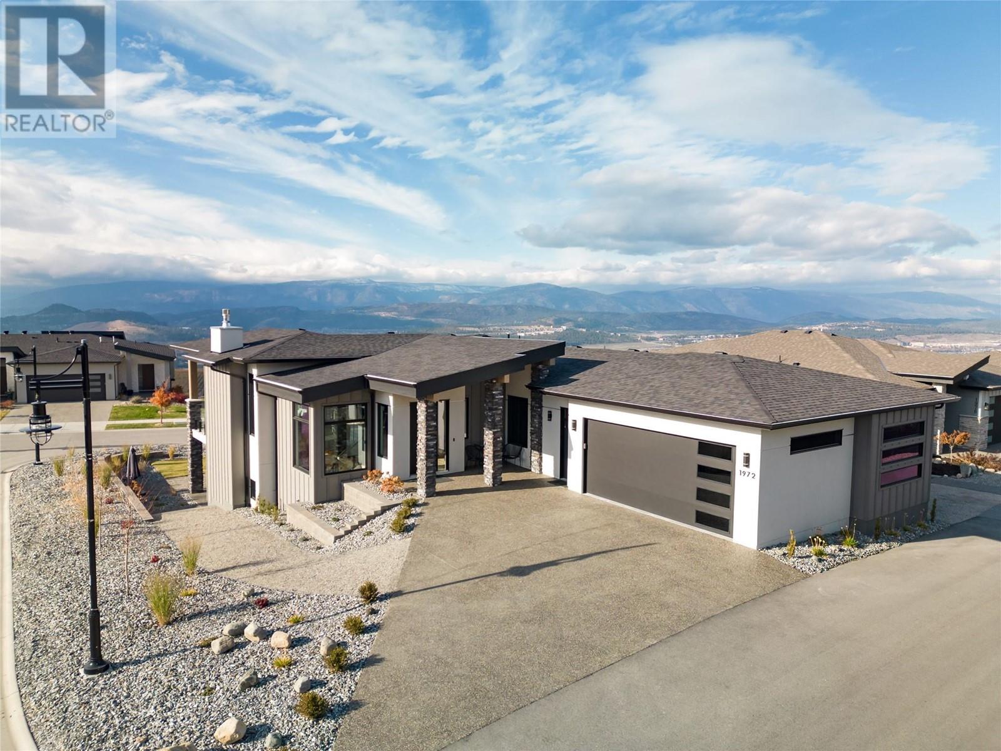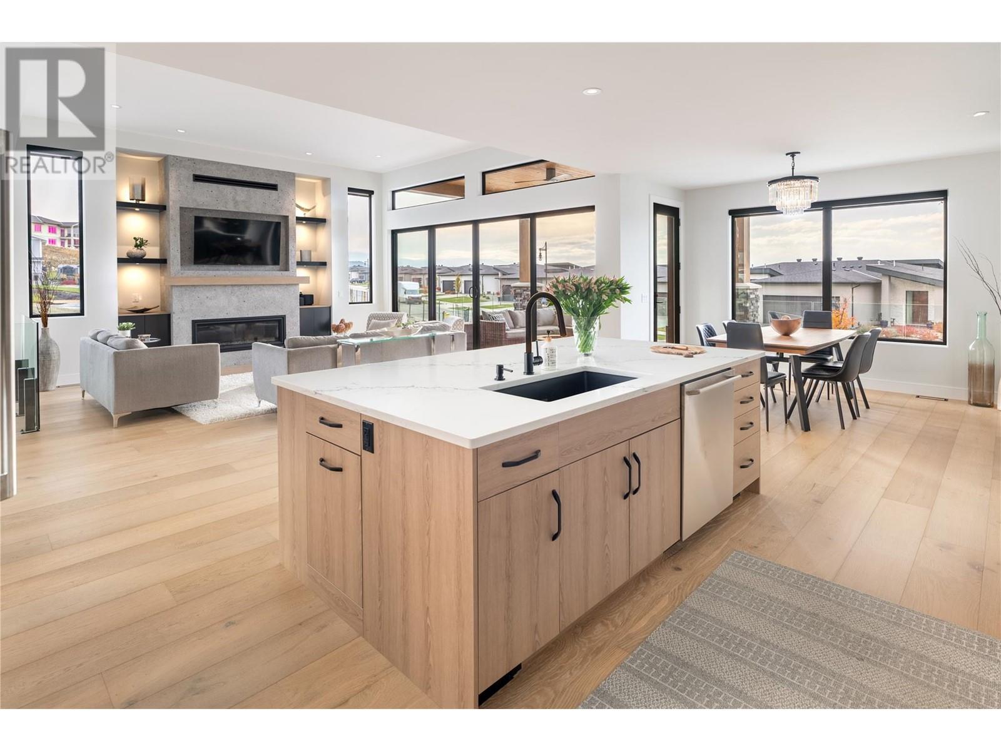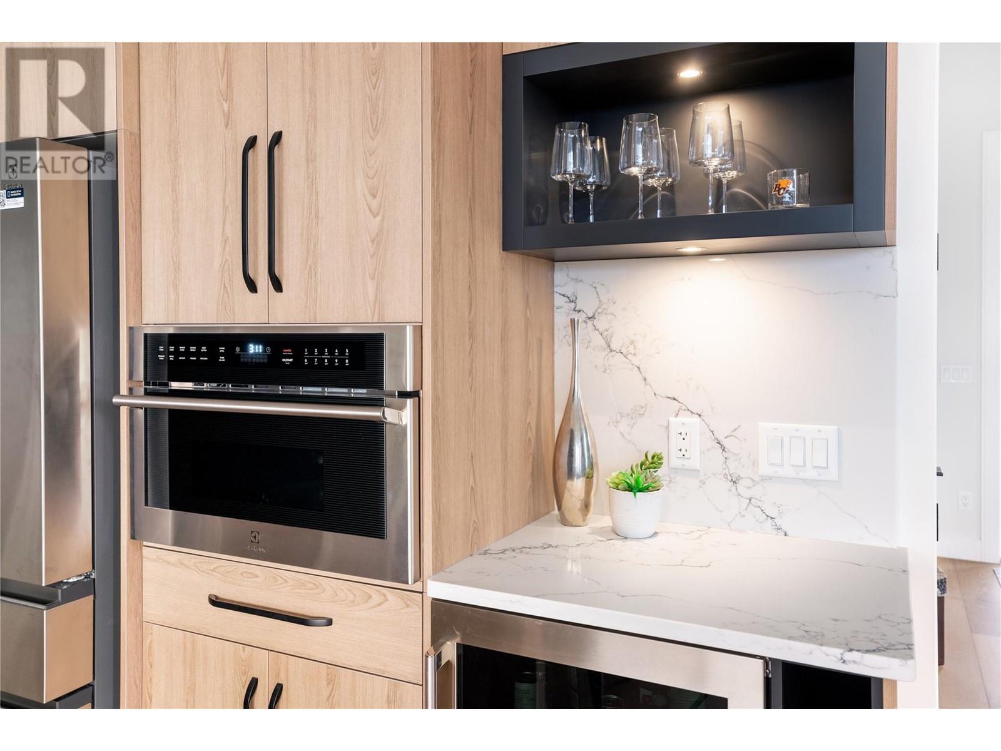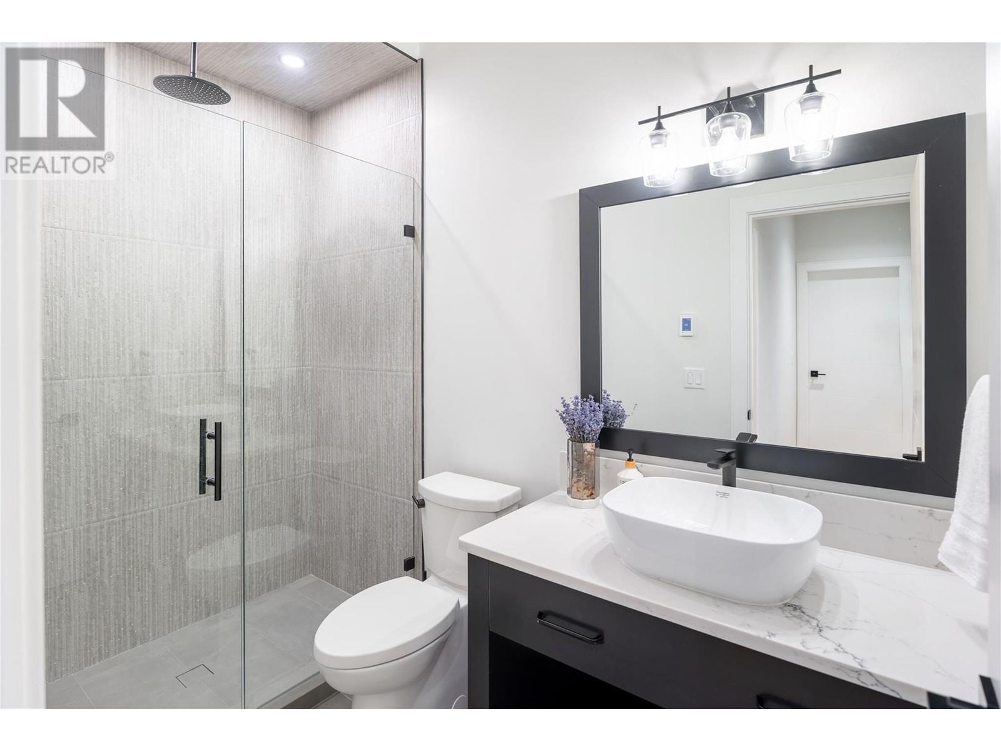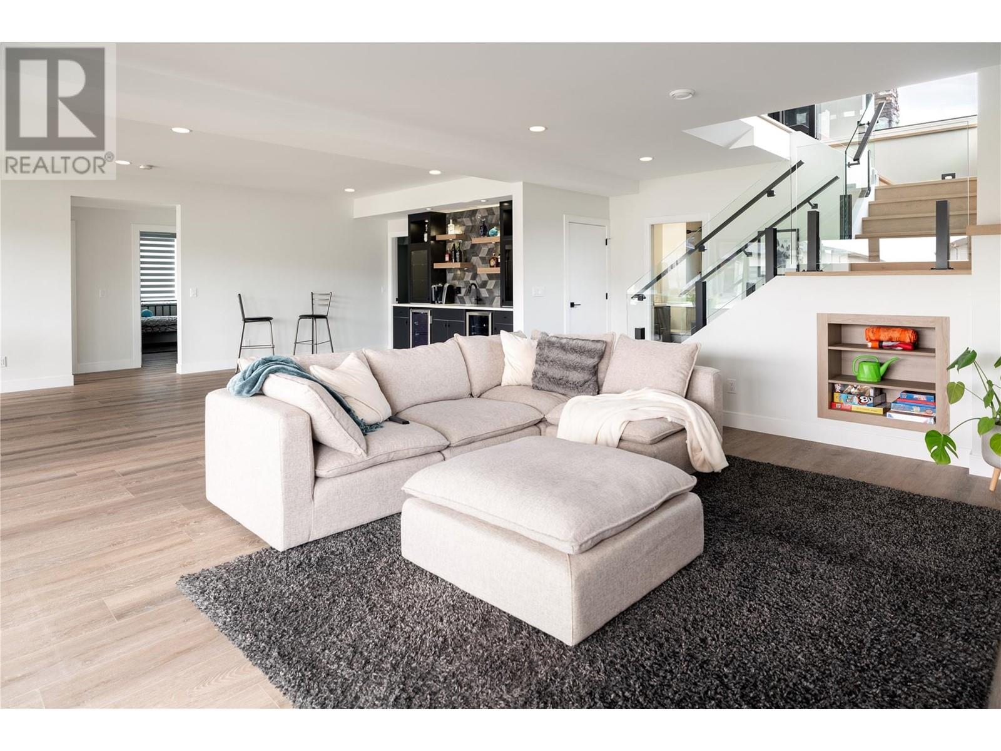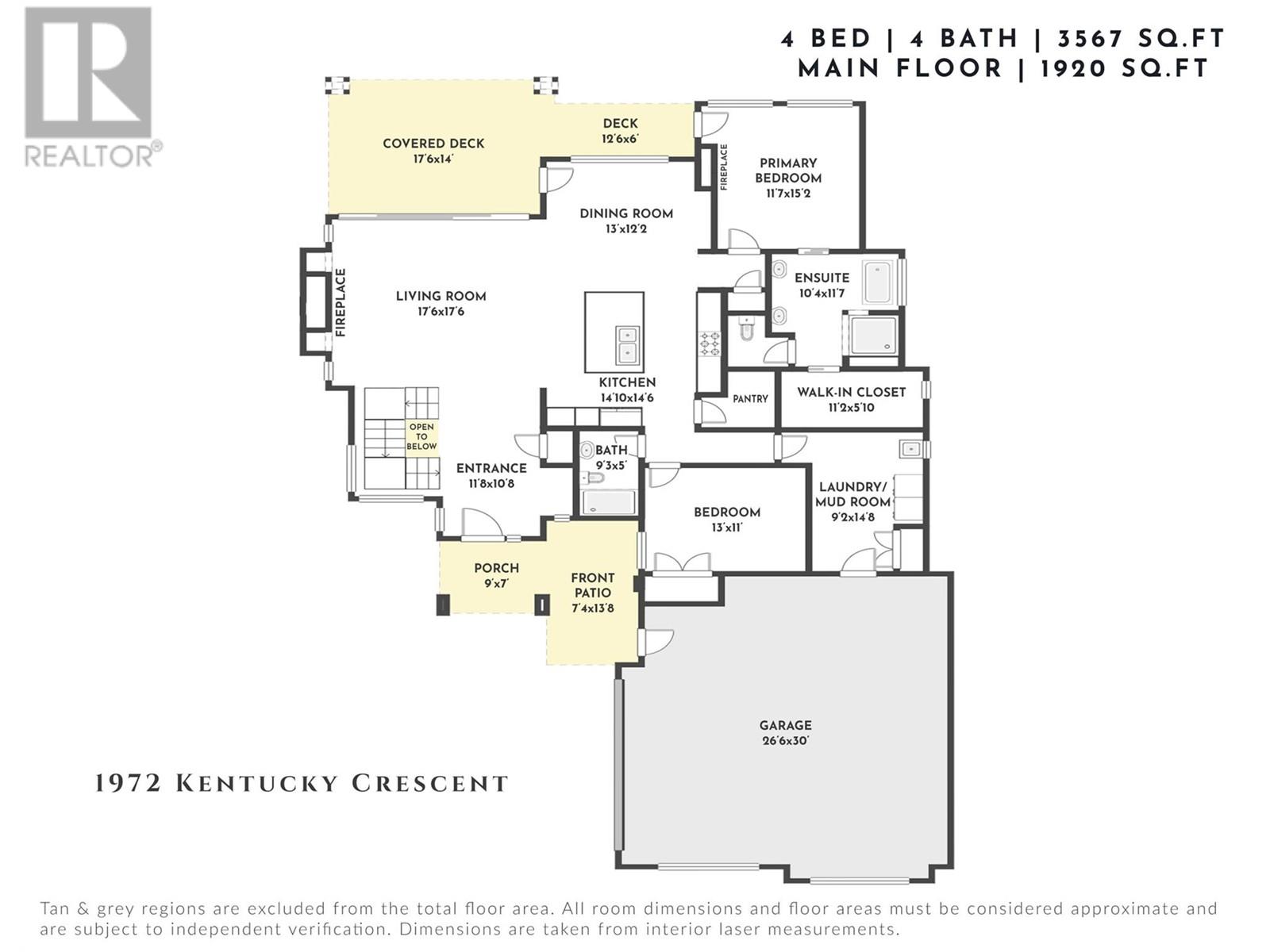$1,398,000
Welcome to your dream home! This bright & modern masterpiece is a newly built gem that has a stunning open-concept floor plan & a wealth of high-end features. With blonde hardwood flooring throughout this home exudes an air of contemporary elegance from the moment you step inside. The heart of this home is its impeccable kitchen, equipped with top-of-the-line Electrolux appliances, gas stove, soft-close cabinets, convenient pot filler & generous pantry. The adjacent family room is a true showstopper featuring a floor-to-ceiling fireplace flanked by built-in shelving, creating a cozy & inviting atmosphere. Enjoy gatherings in the family-sized dining room, where massive windows flood the space with natural light & provide access to the covered deck—a perfect spot for entertaining. The primary bedroom is bathed in natural light & offers a large walk-in closet. The spa-like ensuite is a true oasis, complete with heated floors and soaker tub. A second bedroom on the same level provides ample space for family or guests. The basement is a versatile haven, with a rec space that includes a wet bar, two additional bedrooms & a separate studio space and separate entry. This home is close to schools, shopping, golf & many dining options! With every detail meticulously designed & every upgrade thoughtfully included, this modern marvel is more than just a home; it's a lifestyle upgrade. Don't miss your chance to call this stunning property yours. (id:50889)
Property Details
MLS® Number
10313823
Neigbourhood
Rutland North
AmenitiesNearBy
Golf Nearby, Airport, Park, Recreation, Schools, Shopping, Ski Area
CommunityFeatures
Family Oriented
Features
Corner Site
ParkingSpaceTotal
6
ViewType
Mountain View, View (panoramic)
Building
BathroomTotal
4
BedroomsTotal
4
ArchitecturalStyle
Ranch
BasementType
Full
ConstructedDate
2023
ConstructionStyleAttachment
Detached
CoolingType
Central Air Conditioning
ExteriorFinish
Stone, Stucco, Composite Siding
FireplaceFuel
Electric,gas
FireplacePresent
Yes
FireplaceType
Unknown,unknown
FlooringType
Hardwood, Tile
HeatingType
Forced Air, See Remarks
RoofMaterial
Asphalt Shingle
RoofStyle
Unknown
StoriesTotal
2
SizeInterior
3567 Sqft
Type
House
UtilityWater
Municipal Water
Land
AccessType
Easy Access
Acreage
No
LandAmenities
Golf Nearby, Airport, Park, Recreation, Schools, Shopping, Ski Area
LandscapeFeatures
Landscaped, Underground Sprinkler
Sewer
Municipal Sewage System
SizeFrontage
132 Ft
SizeIrregular
0.25
SizeTotal
0.25 Ac|under 1 Acre
SizeTotalText
0.25 Ac|under 1 Acre
ZoningType
Unknown

