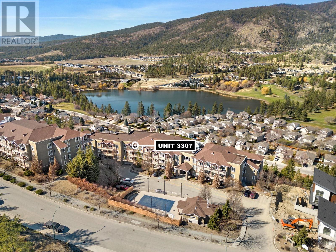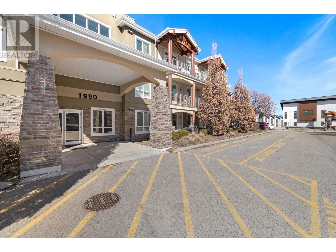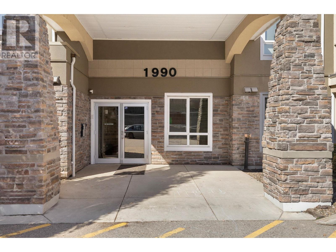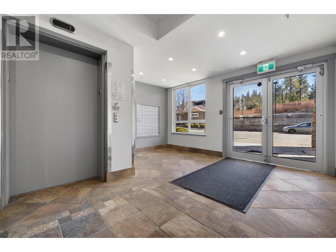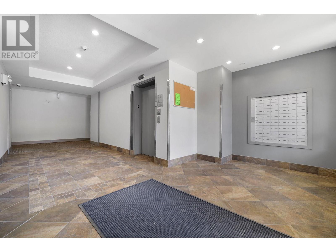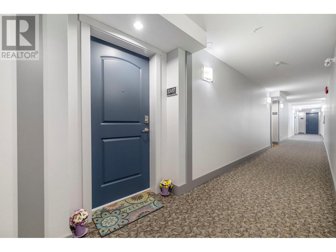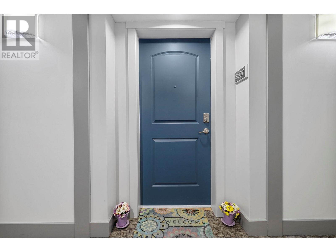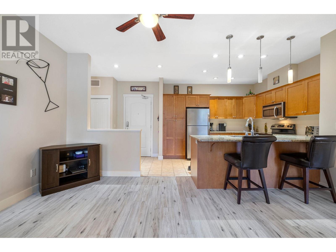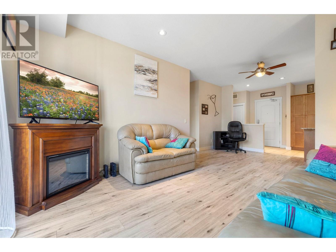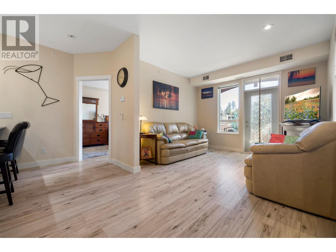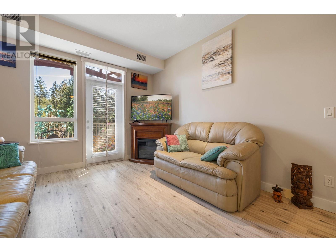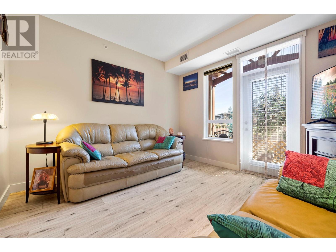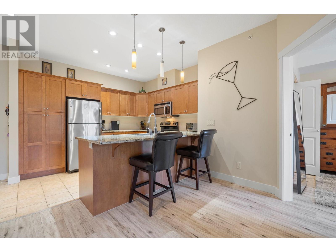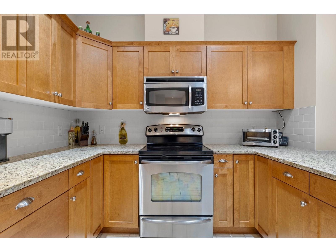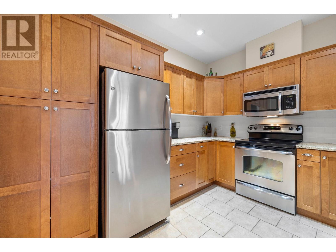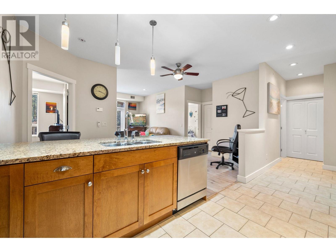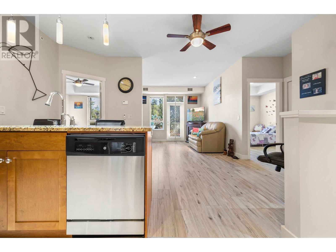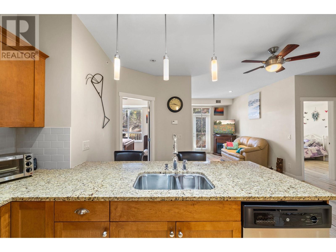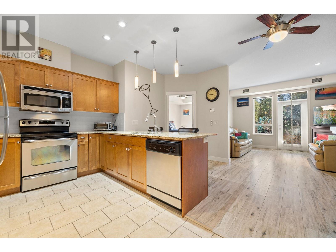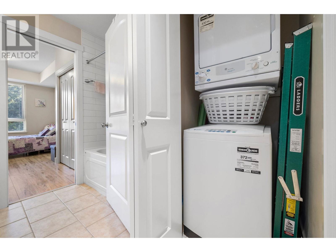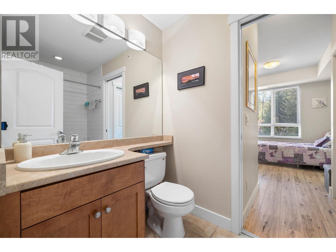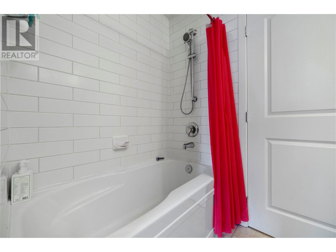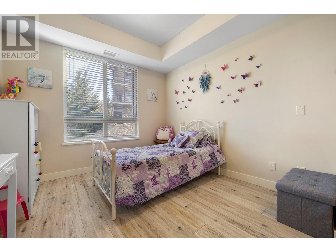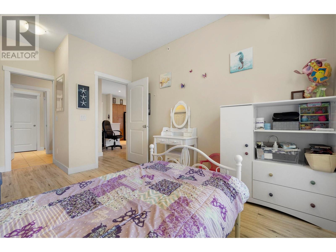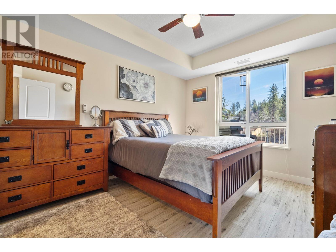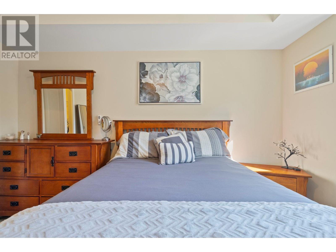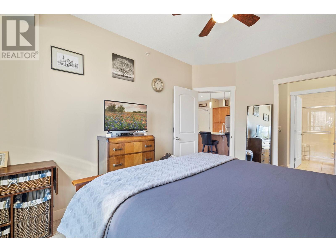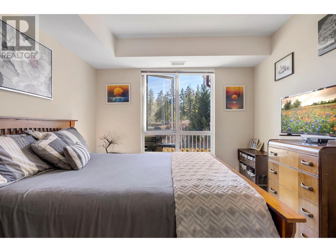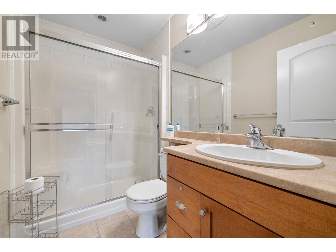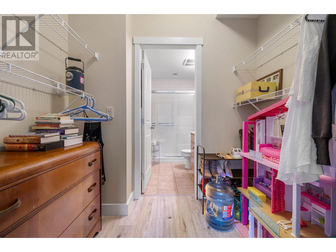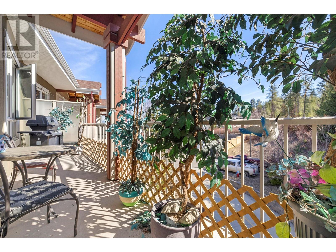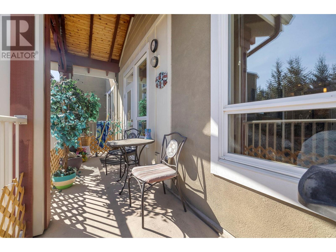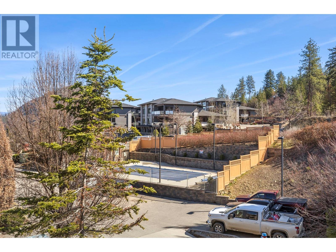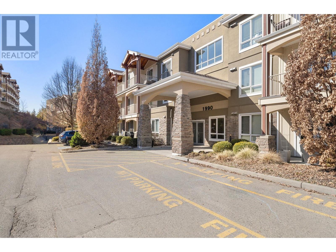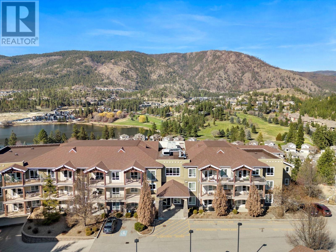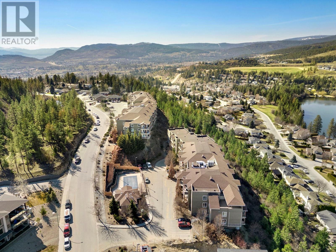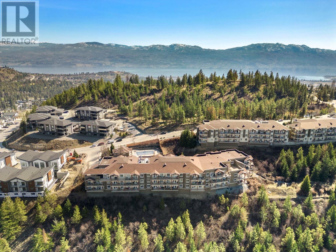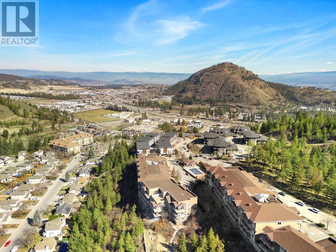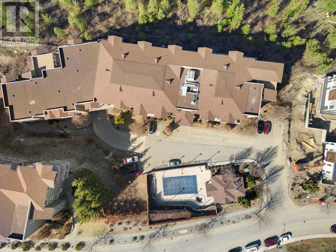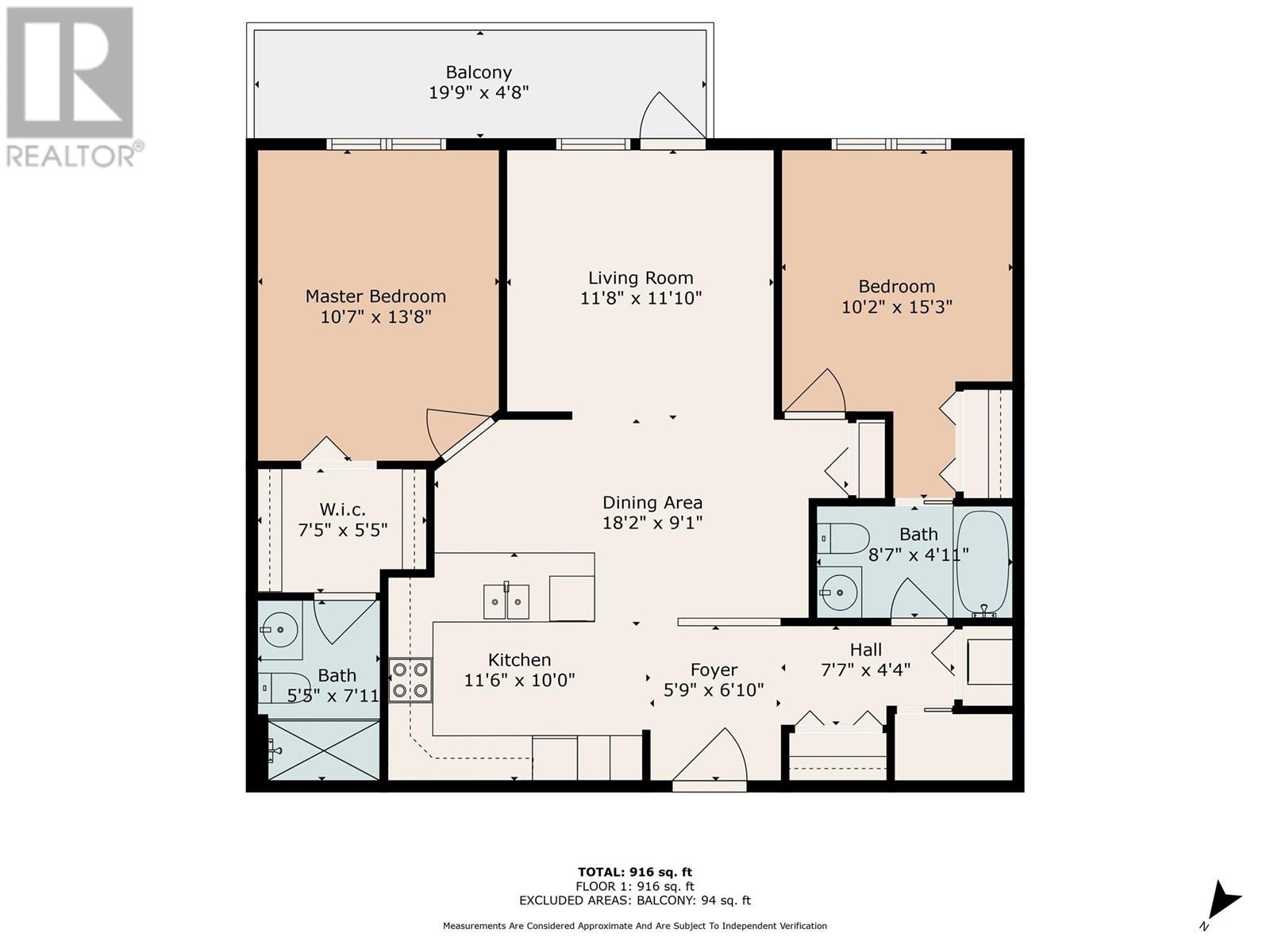$460,000Maintenance,
$489.82 Monthly
Maintenance,
$489.82 MonthlyOPEN HOUSE Sat June 8 from 1-3pm. Recent price reduction! This is the one. Welcome to Sundance Ridge! This well thought out floorplan is a great use of space. With beautiful maple cabinets, stainless steel appliances, granite countertops and an eat in counter the kitchen is made for entertaining and preparing your favourite meals. As you enter you will notice the new light and airy luxury vinyl plank flooring leading you into a fantastic, bright living room space. The roomy primary bedroom boasts a good sized walk in closet as well as it's own ensuite. The great sized second bedroom is attached to a 4 piece Jack and Jill bathroom. In suite laundry and some extra storage complete this well thought out floorplan. Relax on your sunny deck, which also comes with a perfect view of the pool and hot tub area. Your strata fees include heating/cooling, water, gas, maintenance, landscaping and snow removal. Pets are allowed (subject to the bylaws). All this also comes with your own underground parking spot, an extra storage area and visitor parking. Your new home is conveniently located close to hiking/biking trails, golf courses and wineries. Come take a look at what luxury living looks like. (id:50889)
Property Details
MLS® Number
10307586
Neigbourhood
Shannon Lake
Community Name
Sundance Ridge
CommunityFeatures
Pet Restrictions, Pets Allowed With Restrictions
Features
One Balcony
ParkingSpaceTotal
1
PoolType
Inground Pool, Outdoor Pool
StorageType
Storage, Locker
ViewType
Mountain View
Building
BathroomTotal
2
BedroomsTotal
2
ConstructedDate
2008
CoolingType
Central Air Conditioning
ExteriorFinish
Stucco
FireProtection
Sprinkler System-fire, Smoke Detector Only
FlooringType
Ceramic Tile, Vinyl
HeatingType
Forced Air, See Remarks
RoofMaterial
Asphalt Shingle
RoofStyle
Unknown
StoriesTotal
1
SizeInterior
970 Sqft
Type
Apartment
UtilityWater
Municipal Water
Land
Acreage
No
Sewer
Municipal Sewage System
SizeTotalText
Under 1 Acre
ZoningType
Unknown

