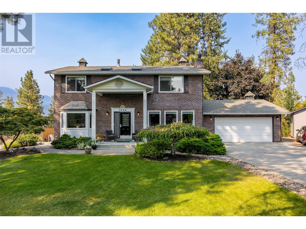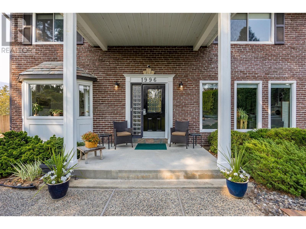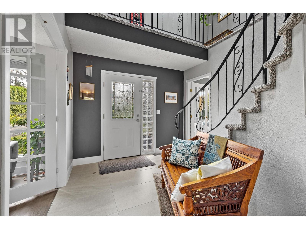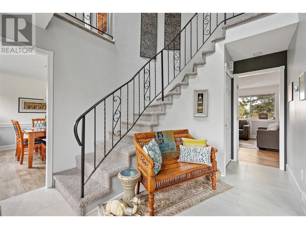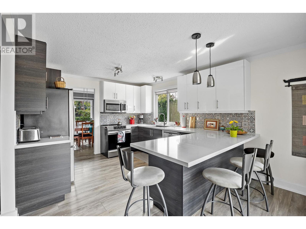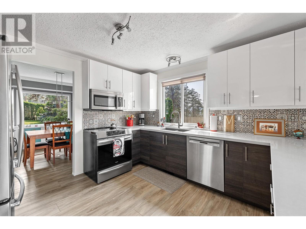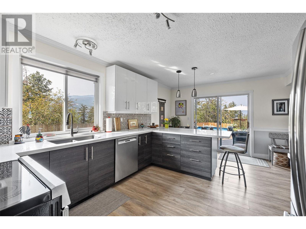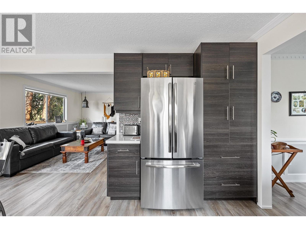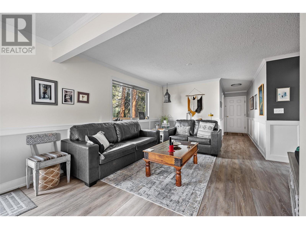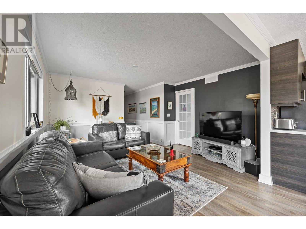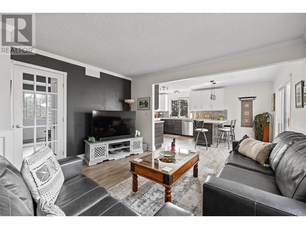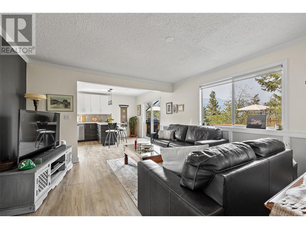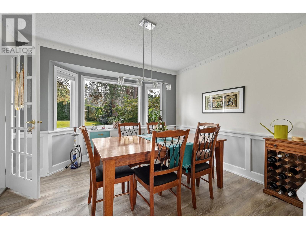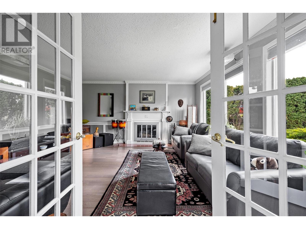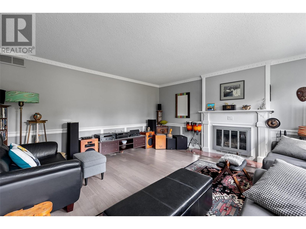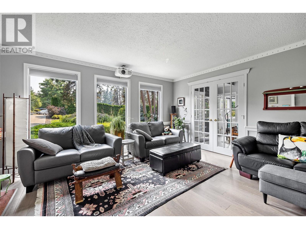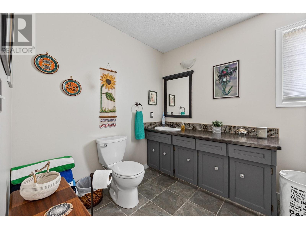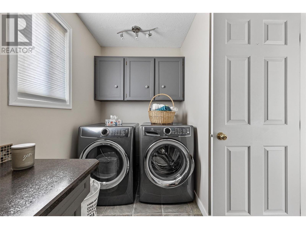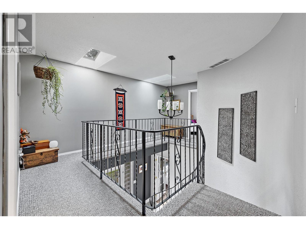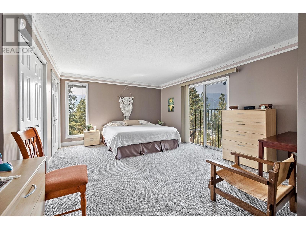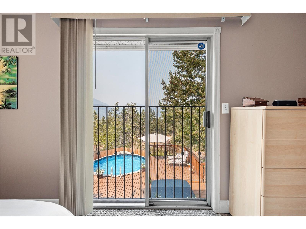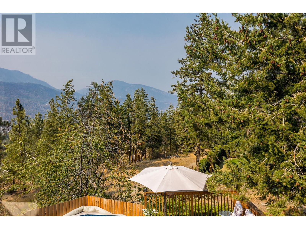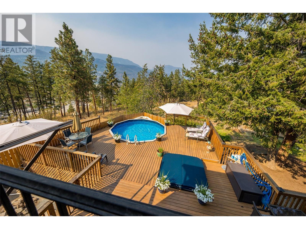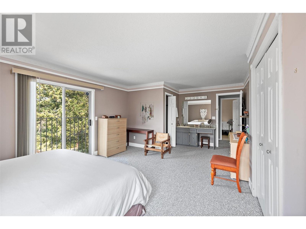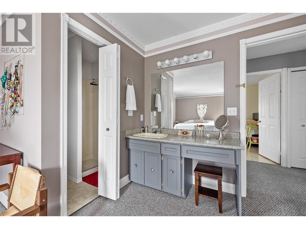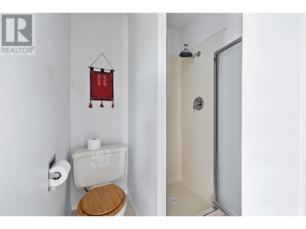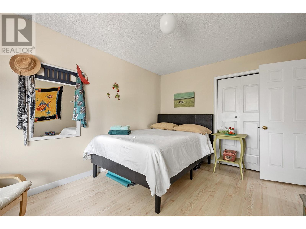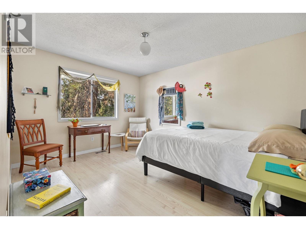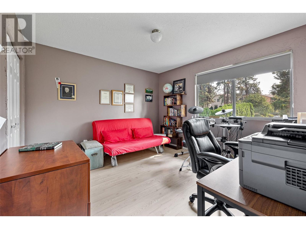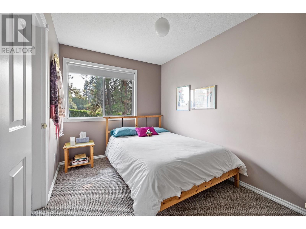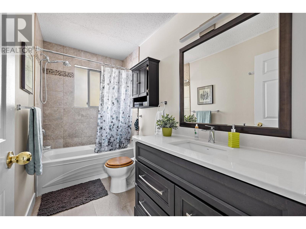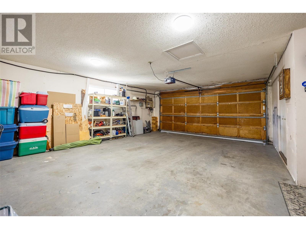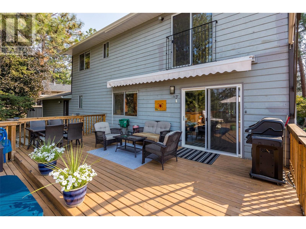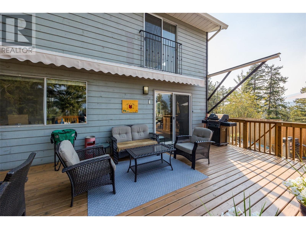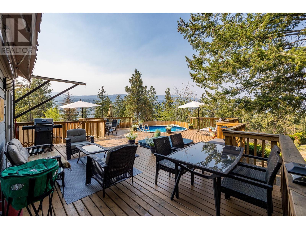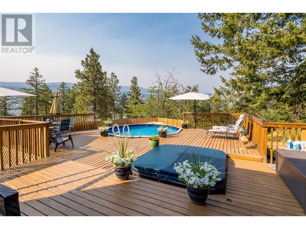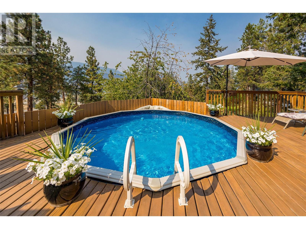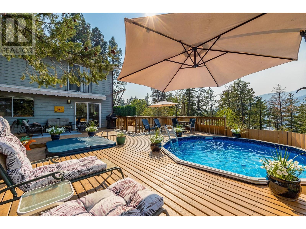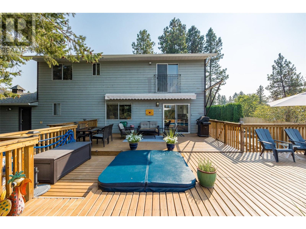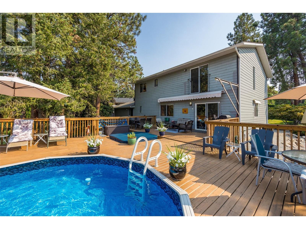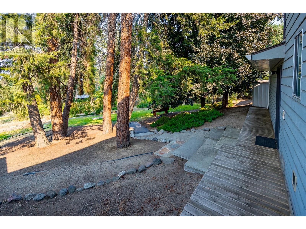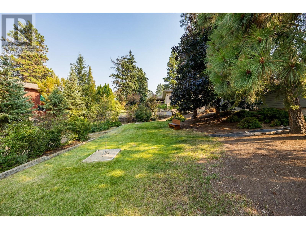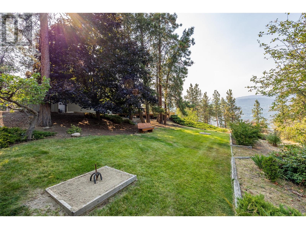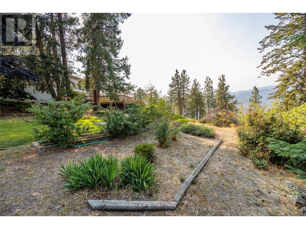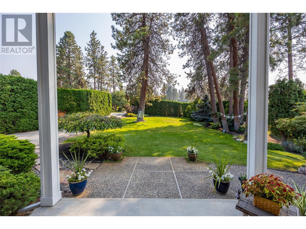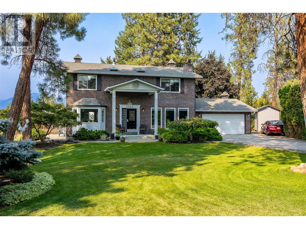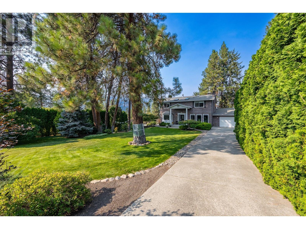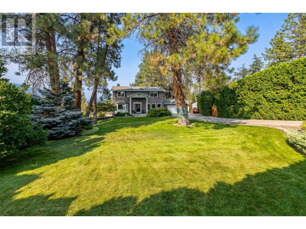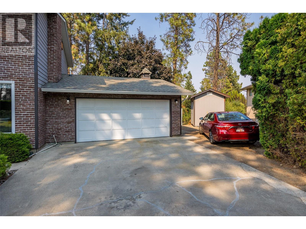$949,400
This gorgeous, colonial brick home has been recently renovated & is move-in ready. It boasts a beautiful walk-out kitchen, renovated in 2020 with modern cupboards, quartz countertops, appliances, & flooring. A family room, formal dining room, living room & two-piece bathroom with laundry make up the main floor. Upstairs you will find the large primary room with double closets, an ensuite, plus a juliette balcony overlooking the backyard with a peek-a-boo lake view. There are 3 more bedrooms & a full bathroom upstairs. The best features are the gardens. There is a fantastic walk-out deck for entertaining, complete with a heated above-ground pool & hot tub, both cleverly built into the deck. You will love waking up everyday to the outstanding views from every window in the house; be it the lush gardens, the forest, or the majestic mountains. This 0.43 acre property boasts lawn space out back, for a fun game of horseshoes. Hiking trails are right outside your doorstep, along with shopping, gas & access to the bridge & Hwy 97. What gives this additional great appeal is: The 125 Year Lease is prepaid until 2146; short-term rentals are allowed and there's no Property Transfer Tax! (id:50889)
Property Details
MLS® Number
10311458
Neigbourhood
Lakeview Heights
AmenitiesNearBy
Golf Nearby, Public Transit, Park, Recreation, Schools, Shopping
CommunityFeatures
Family Oriented, Pets Allowed, Rentals Allowed
Features
Treed, Corner Site, Balcony
ParkingSpaceTotal
8
PoolType
Above Ground Pool, Outdoor Pool
ViewType
Mountain View, View (panoramic)
Building
BathroomTotal
3
BedroomsTotal
4
Appliances
Refrigerator, Dishwasher, Dryer, Microwave, See Remarks, Washer
ArchitecturalStyle
Other
ConstructedDate
1981
ConstructionStyleAttachment
Detached
CoolingType
Central Air Conditioning
FireplaceFuel
Wood
FireplacePresent
Yes
FireplaceType
Conventional
FlooringType
Carpeted, Wood, Tile, Vinyl
HalfBathTotal
2
HeatingType
Forced Air
RoofMaterial
Asphalt Shingle
RoofStyle
Unknown
StoriesTotal
2
SizeInterior
2040 Sqft
Type
House
UtilityWater
Municipal Water
Land
AccessType
Easy Access, Highway Access
Acreage
No
LandAmenities
Golf Nearby, Public Transit, Park, Recreation, Schools, Shopping
LandscapeFeatures
Landscaped, Underground Sprinkler
Sewer
Municipal Sewage System
SizeIrregular
0.43
SizeTotal
0.43 Ac|under 1 Acre
SizeTotalText
0.43 Ac|under 1 Acre
ZoningType
Unknown

