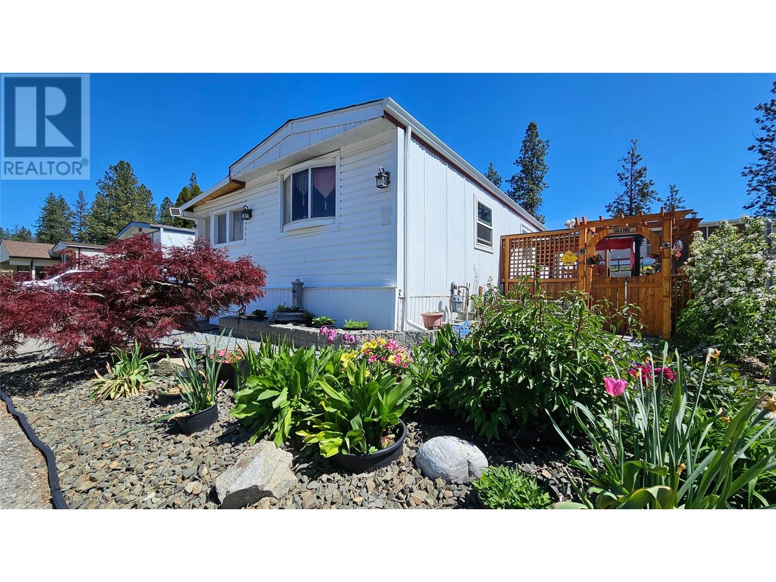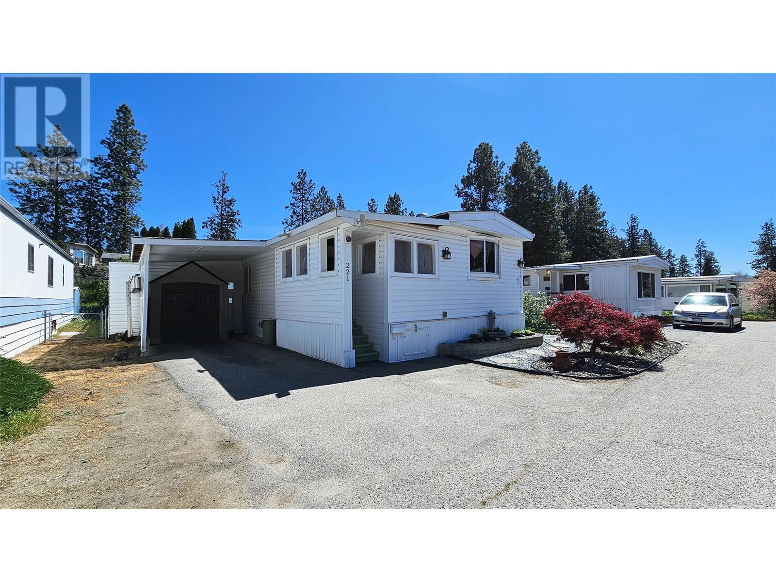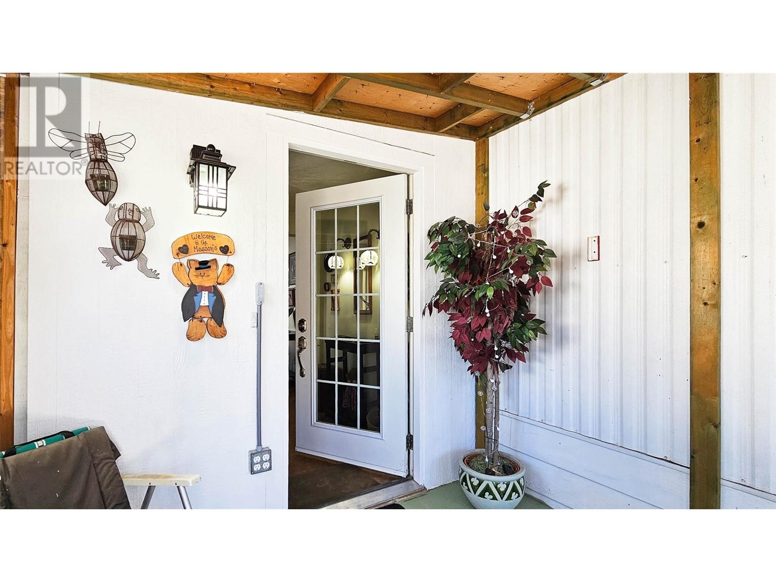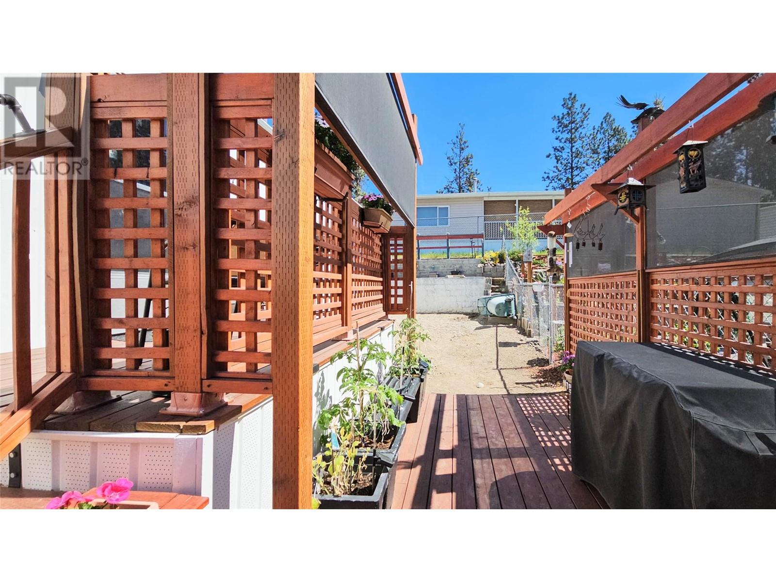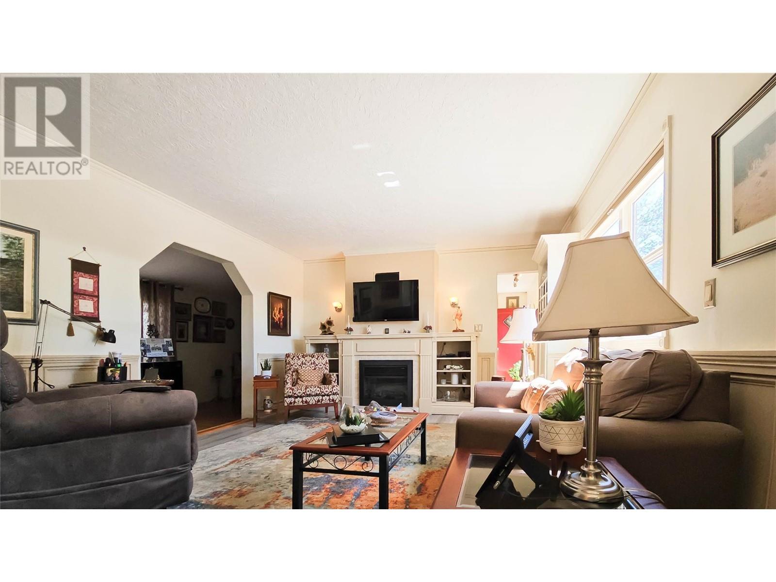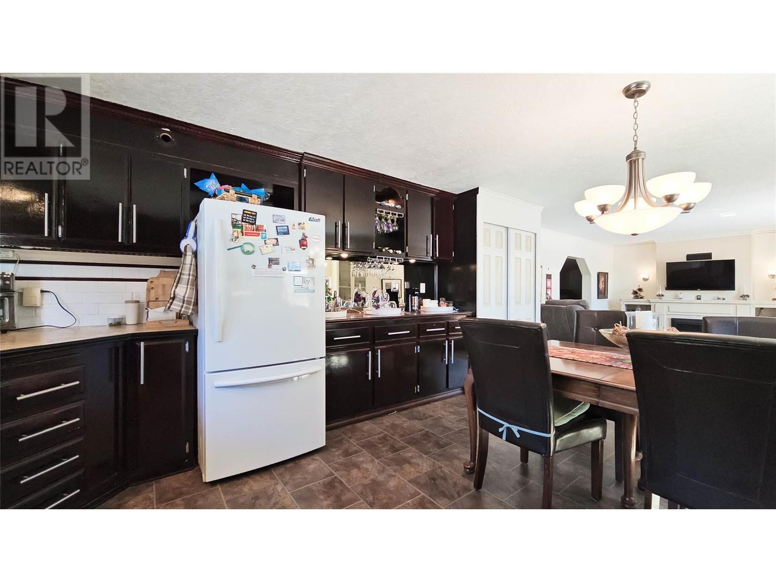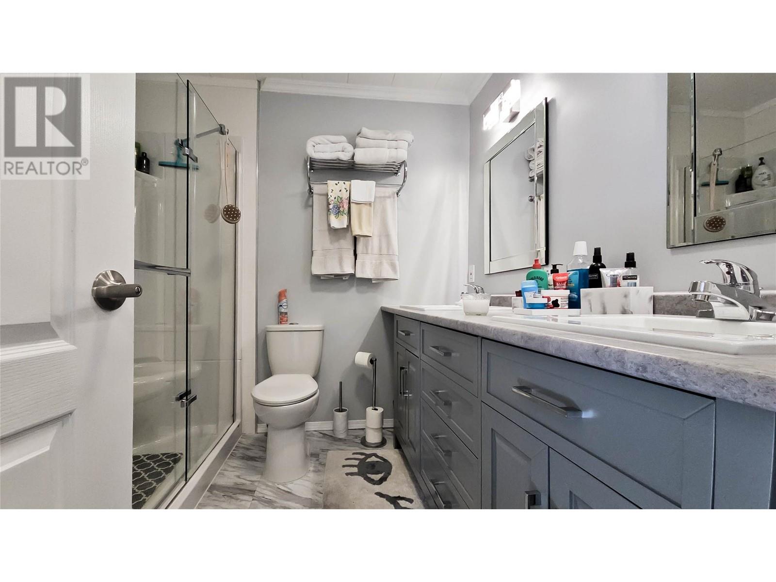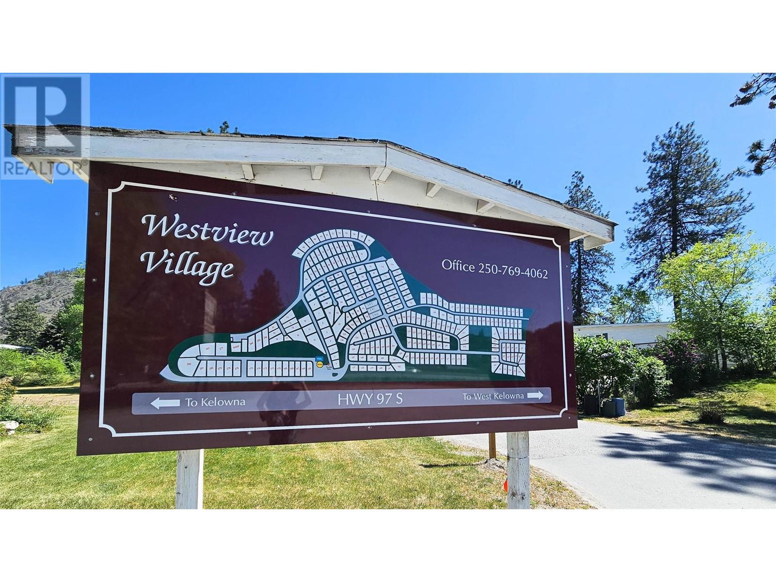$299,000Maintenance, Pad Rental
$620 Monthly
Maintenance, Pad Rental
$620 MonthlySituated in the serene Westview Village, this charming single wide mobile home offers a peaceful retreat. Boasting 2 bedrooms + den, and 1 full bathroom, this residence features an expanded main entry and living space for added comfort. The majority of the living area has undergone renovations over the years, including a recent update to the bathroom. Venture outside to discover your own private oasis, meticulously landscaped to perfection. Multiple inviting sitting areas adorn the patios and decks, providing tranquil spots for enjoying the outdoors. A stunning fountain adds a touch of elegance, you can cultivate your own fresh produce in your garden. Nestled within the 18+ adult-only section of the park, this property allows pets with restrictions and approval which includes 2 small dogs or 1 medium/large dog, or 2 indoor cats. Easy to show with some notice. This home offers a tranquil living environment. Floor area measurements are approximate and buyers to verify if deemed important. (id:50889)
Property Details
MLS® Number
10313645
Neigbourhood
Westbank Centre
AmenitiesNearBy
Golf Nearby, Park, Schools, Shopping
CommunityFeatures
Adult Oriented, Pets Allowed, Pet Restrictions, Pets Allowed With Restrictions, Rentals Not Allowed,
Features
Level Lot, Private Setting, One Balcony
ParkingSpaceTotal
2
ViewType
Mountain View, View (panoramic)
WaterFrontType
Other
Building
BathroomTotal
1
BedroomsTotal
2
Appliances
Refrigerator, Dryer, Range - Electric, Washer
ConstructedDate
1981
CoolingType
Central Air Conditioning
ExteriorFinish
Vinyl Siding
FireProtection
Smoke Detector Only
FireplaceFuel
Electric
FireplacePresent
Yes
FireplaceType
Unknown
FlooringType
Carpeted, Laminate, Mixed Flooring, Vinyl
HeatingFuel
Electric
HeatingType
Baseboard Heaters, Forced Air, See Remarks
RoofMaterial
Unknown
RoofStyle
Unknown
StoriesTotal
1
SizeInterior
1084 Sqft
Type
Manufactured Home
UtilityWater
Irrigation District
Land
Acreage
No
LandAmenities
Golf Nearby, Park, Schools, Shopping
LandscapeFeatures
Landscaped, Level
Sewer
Municipal Sewage System
SizeTotalText
Under 1 Acre
ZoningType
Unknown

