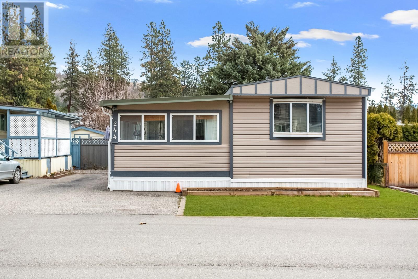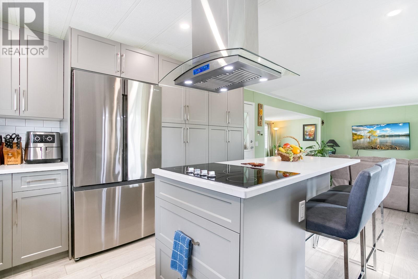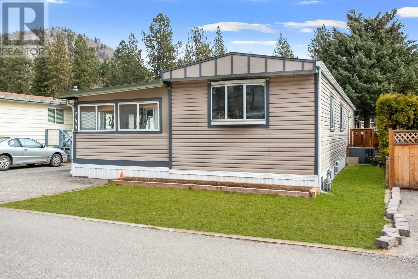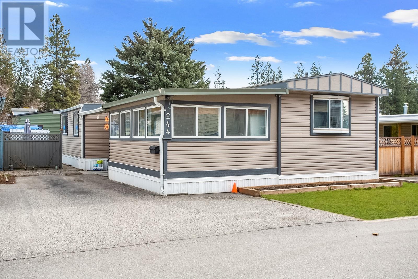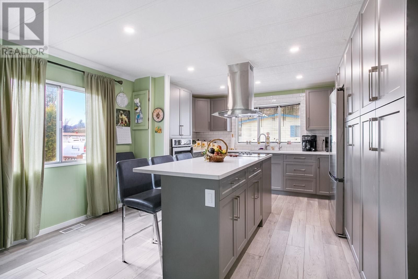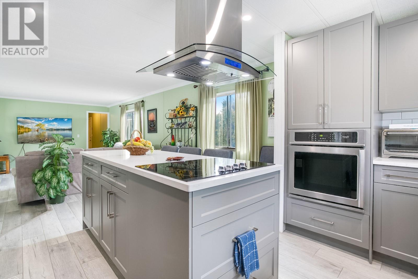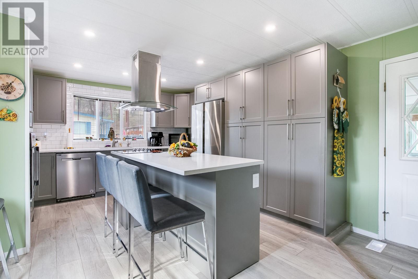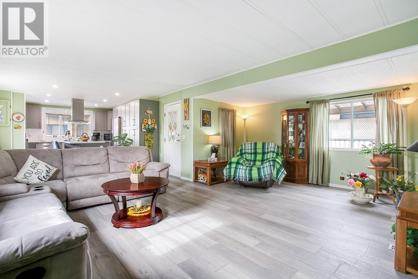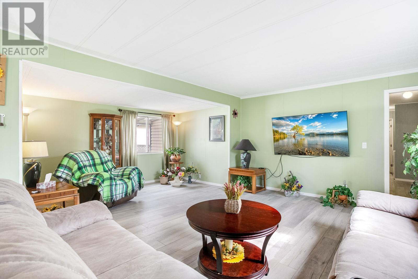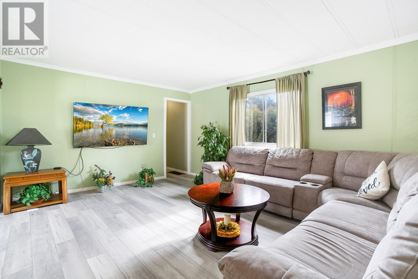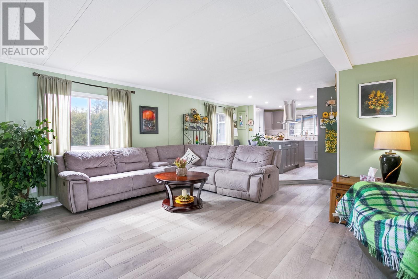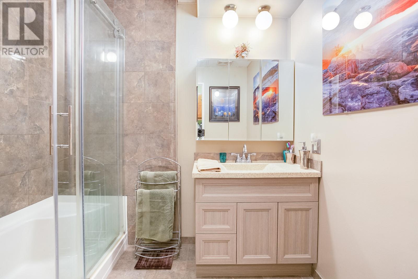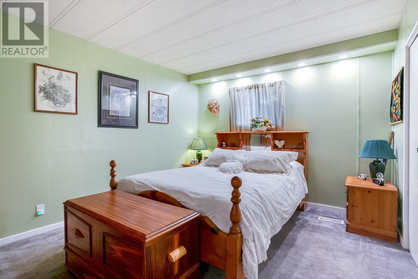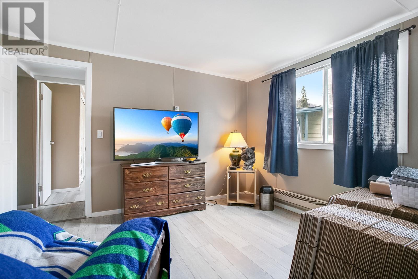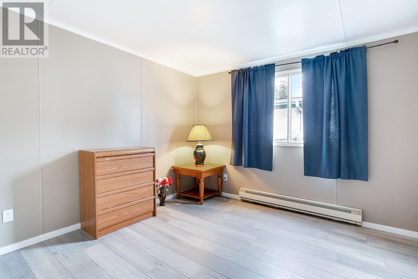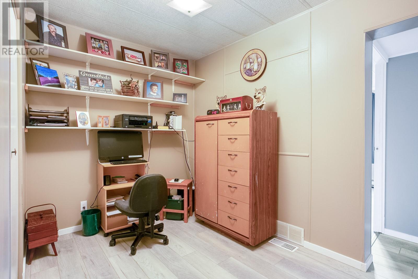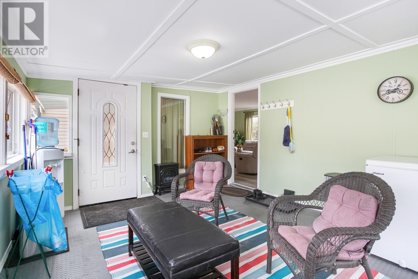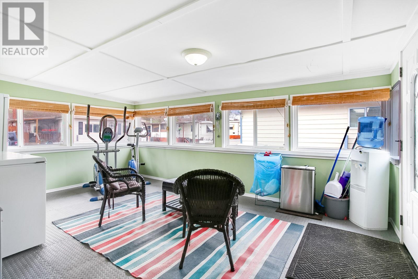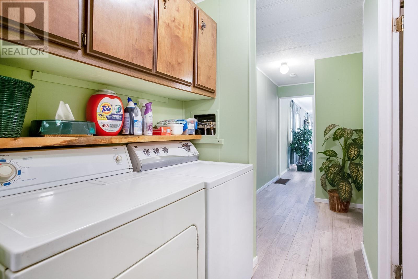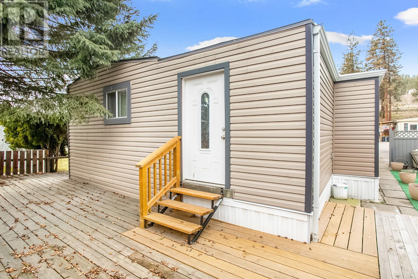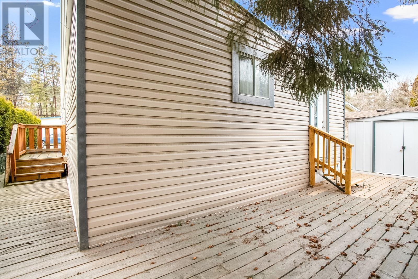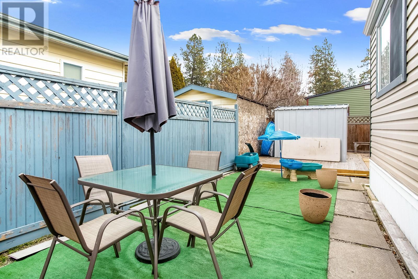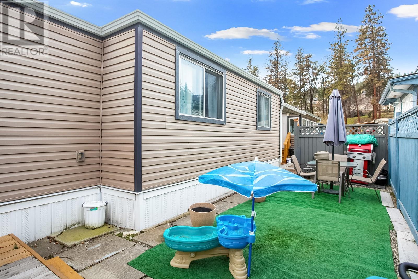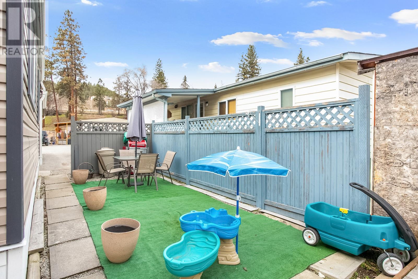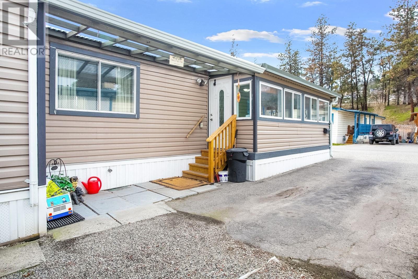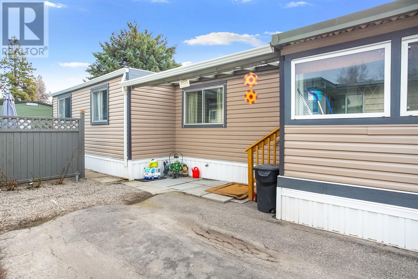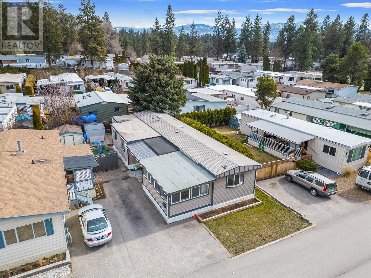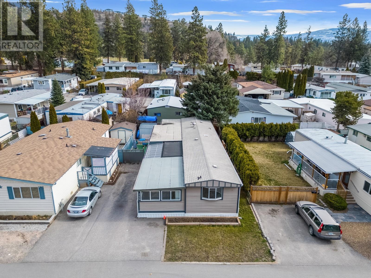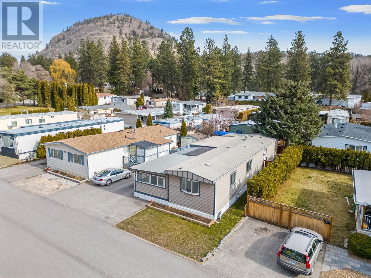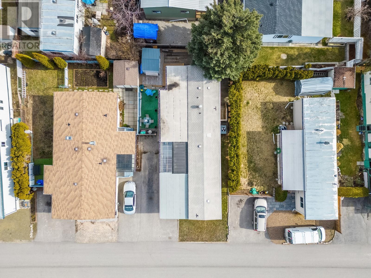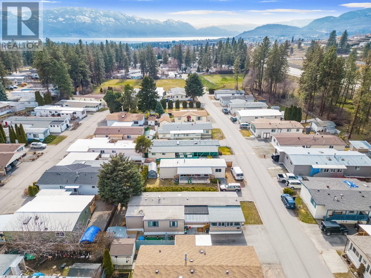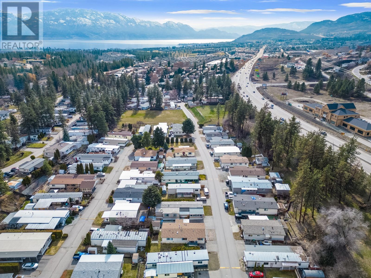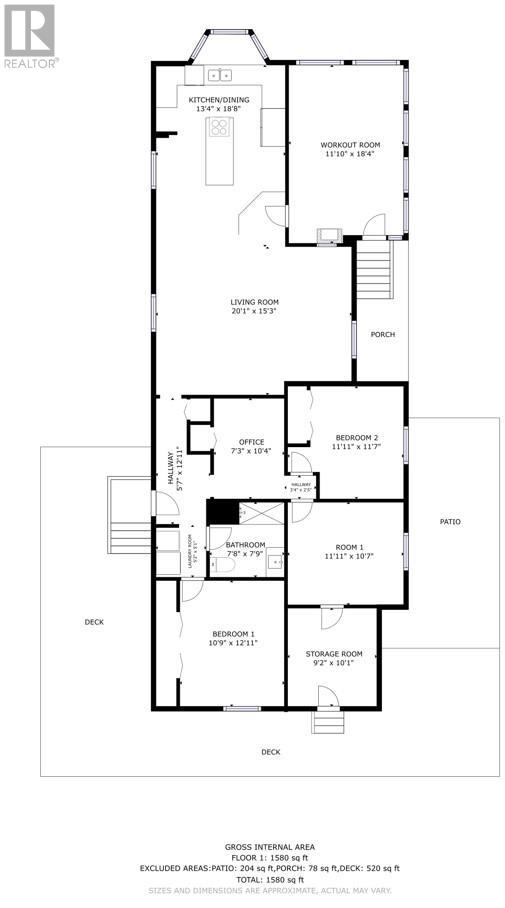$300,000Maintenance, Pad Rental
$475 Monthly
Maintenance, Pad Rental
$475 MonthlyDiscover your serene retreat at 244-1999 Hwy 97 S, where thoughtful updates meet spacious living for snowbirds and retirees. This 1,457 sq ft gem features 3 bedrooms, a den/office, and a fully updated bathroom, all wrapped in a low-maintenance package. The heart of the home is its fully renovated open-concept kitchen, seamlessly extending into a sunlit sunken living room. Step outside to a low maintenance backyard, with plenty of room to entertain or enjoy some peace and quiet! Set in a well-maintained park, this property offers the rare advantage of affordability without compromising on space or comfort. Its prime location near amenities, coupled with the peacefulness of a friendly neighborhood, ensures a blend of convenience and tranquility. Don't miss out on this move-in-ready home! Embrace this opportunity to reside in a community that values comfort and connectivity. Act quickly, ones like this don't last. (id:50889)
Property Details
MLS® Number
10310234
Neigbourhood
Westbank Centre
Community Features
Seniors Oriented
Parking Space Total
3
Building
Bathroom Total
1
Bedrooms Total
3
Constructed Date
1981
Cooling Type
Central Air Conditioning
Exterior Finish
Aluminum
Flooring Type
Carpeted, Laminate, Linoleum, Vinyl
Heating Type
Forced Air, See Remarks
Roof Material
Asphalt Shingle
Roof Style
Unknown
Stories Total
1
Size Interior
1580 Sqft
Type
Manufactured Home
Utility Water
Private Utility
Land
Acreage
No
Sewer
Septic Tank
Size Frontage
45 Ft
Size Total Text
Under 1 Acre
Zoning Type
Unknown

