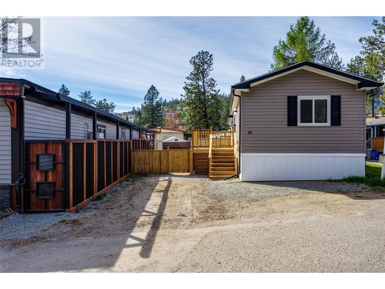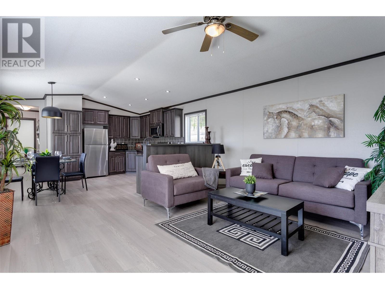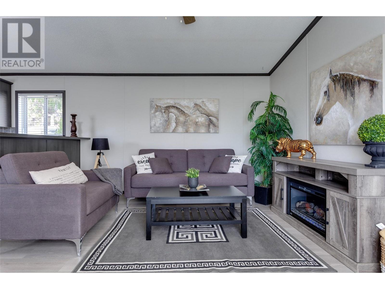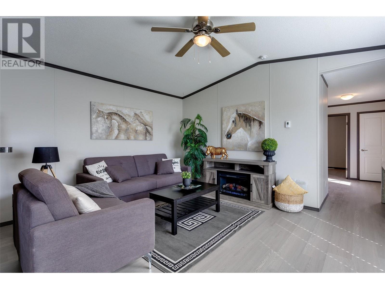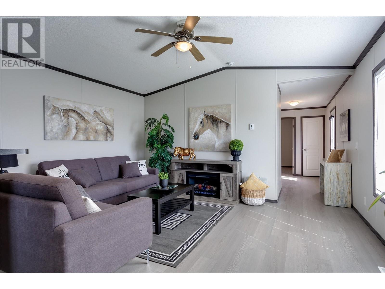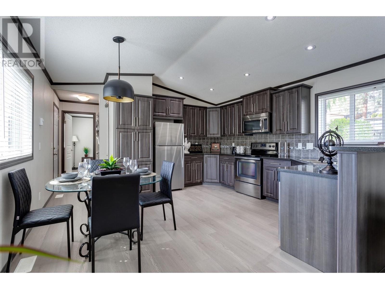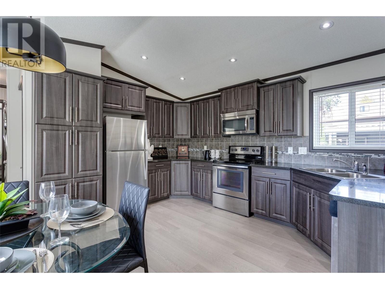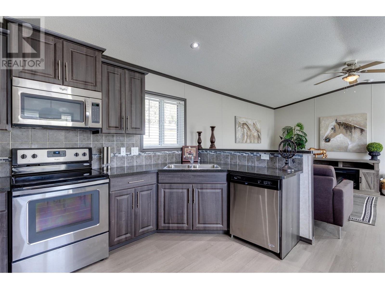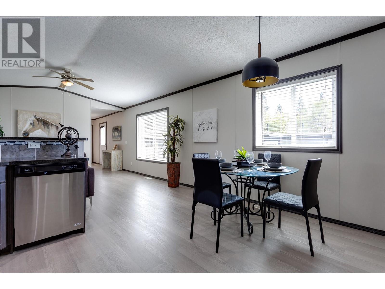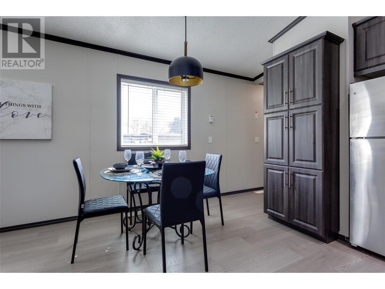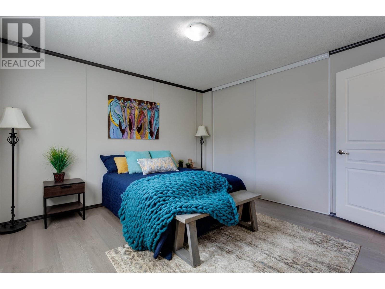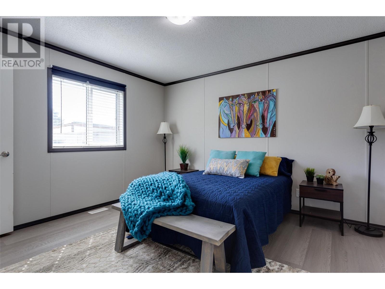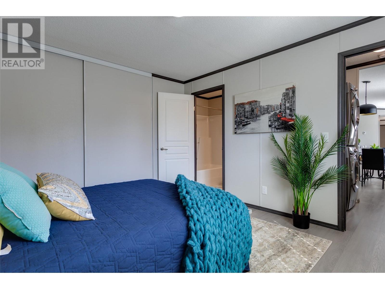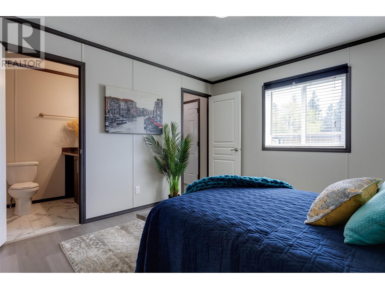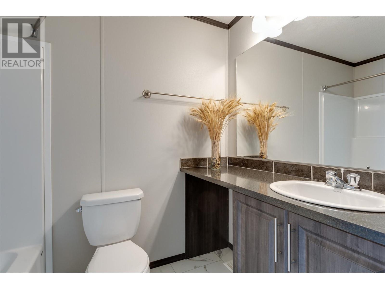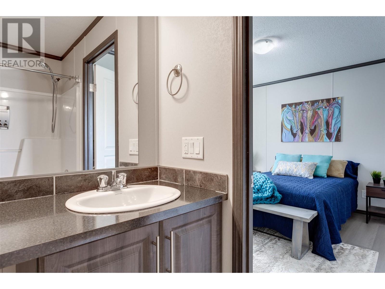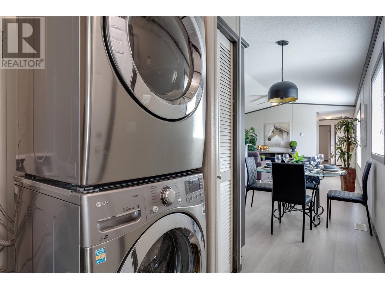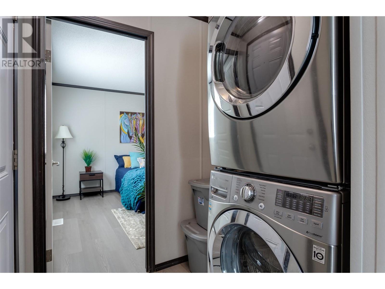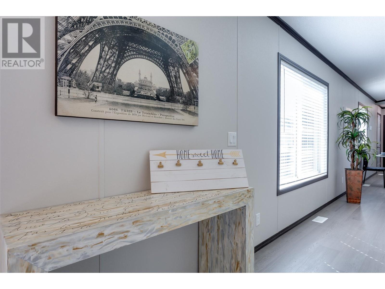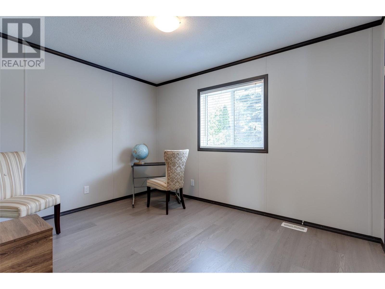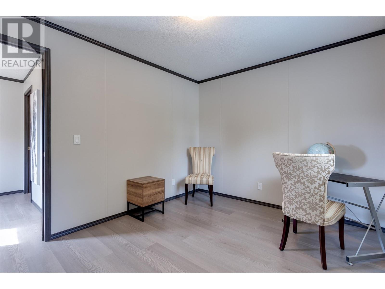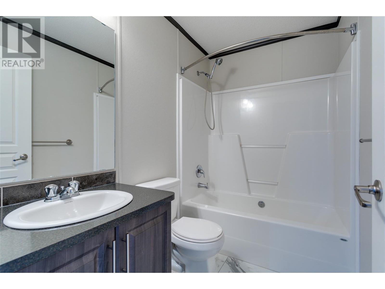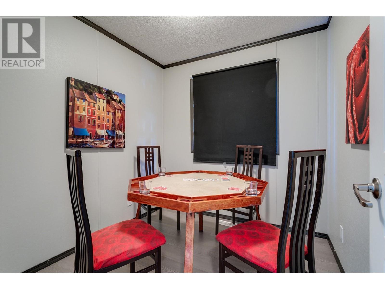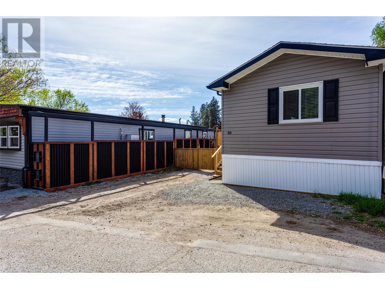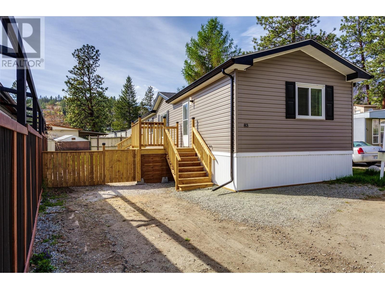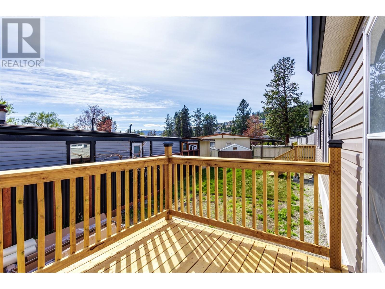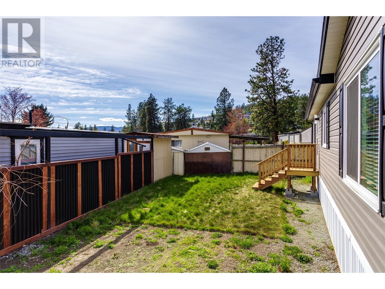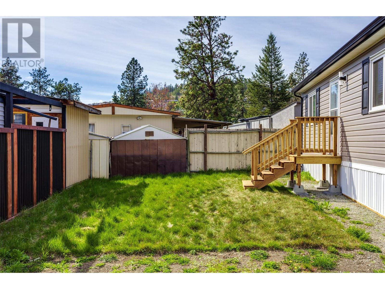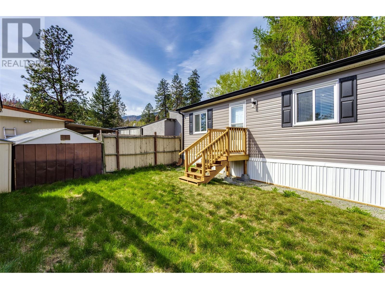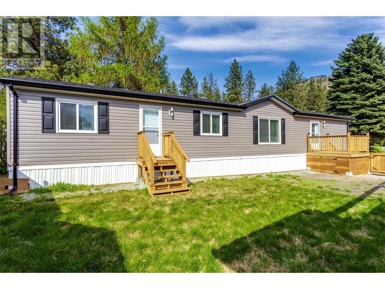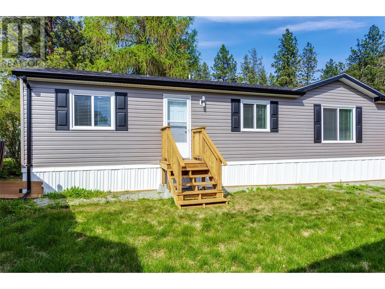$350,000Maintenance, Pad Rental
$620 Monthly
Maintenance, Pad Rental
$620 MonthlyGreat opportunity for first-time home buyers or retirees looking to downsize. Don’t miss out on viewing this immaculate 3 beds, 2 baths, 2015 Moduline home with open concept living space and master with ensuite located at the opposite end of the home for ultimate privacy. Updates include countertops in the kitchen and bathrooms, stainless steel appliances, new vinyl flooring, fresh paint, and two brand new cedar decks with part cedar fenced yard with a new patio and Gazebo to be installed for you, your family, and your furry friends to enjoy the Okanagan lifestyle all year round. Just move in, relax, and enjoy your new home. Westview Village is a very sought-after MHP because of its central location, minutes from schools, transit, golf beaches, restaurants, shops, and wineries. No rentals, 18+ section, two pets allowed, no size or weight restriction, no vicious breeds. Please know your credit score before requesting a showing as a good credit score is required to receive park approval. Pad rent is $620 per month, water/sewer quarterly billed $ 158.00 Taxes for this unit have not been determined yet. It would be advantageous to provide a bank pre-approval email/letter without the amount and proof of credit score with any offers. (id:50889)
Property Details
MLS® Number
10310781
Neigbourhood
Lakeview Heights
Amenities Near By
Golf Nearby, Public Transit, Park, Recreation, Schools, Shopping
Community Features
Family Oriented, Pets Allowed, Pets Allowed With Restrictions, Seniors Oriented
Features
Level Lot, Private Setting
Parking Space Total
2
View Type
View (panoramic)
Building
Bathroom Total
2
Bedrooms Total
3
Appliances
Refrigerator, Dishwasher, Dryer, Microwave, Oven, Washer
Constructed Date
2015
Fire Protection
Smoke Detector Only
Fireplace Present
Yes
Fireplace Type
Decorative
Flooring Type
Laminate
Heating Type
Forced Air
Roof Material
Asphalt Shingle
Roof Style
Unknown
Stories Total
1
Size Interior
1088 Sqft
Type
Manufactured Home
Utility Water
Private Utility
Land
Access Type
Easy Access
Acreage
No
Fence Type
Fence
Land Amenities
Golf Nearby, Public Transit, Park, Recreation, Schools, Shopping
Landscape Features
Landscaped, Level
Sewer
Municipal Sewage System
Size Total Text
Under 1 Acre
Zoning Type
Unknown

