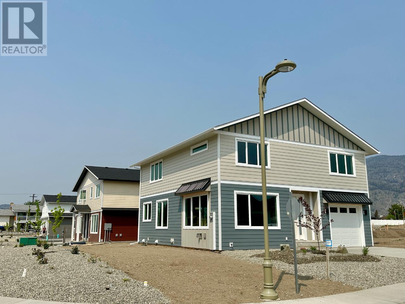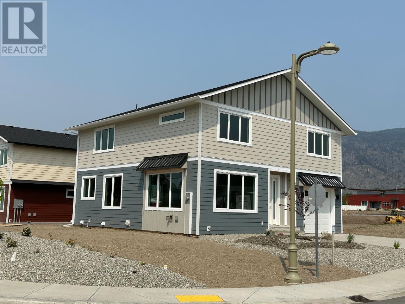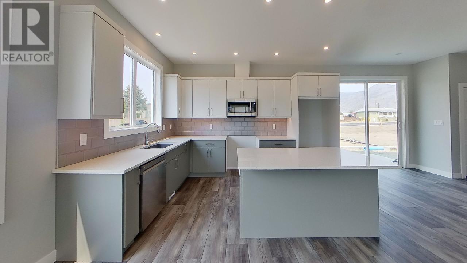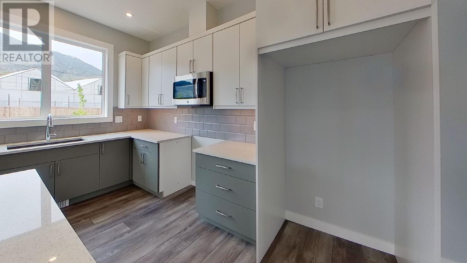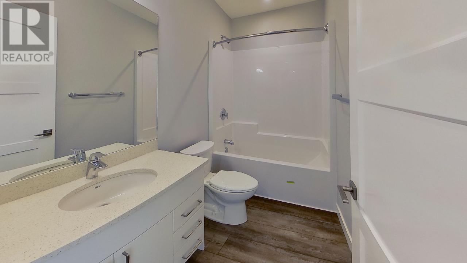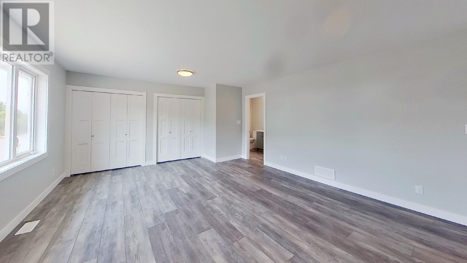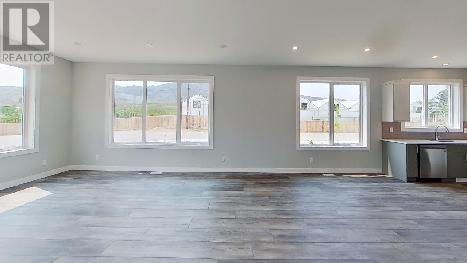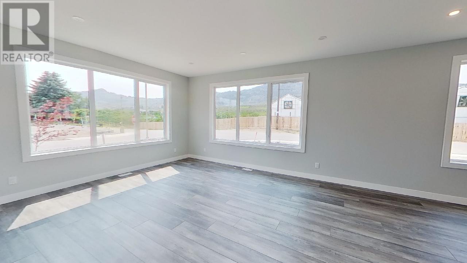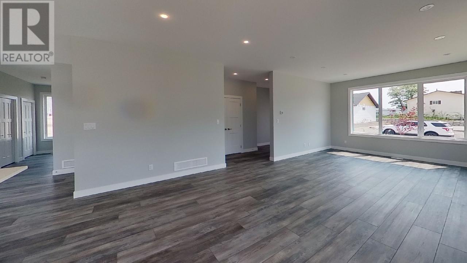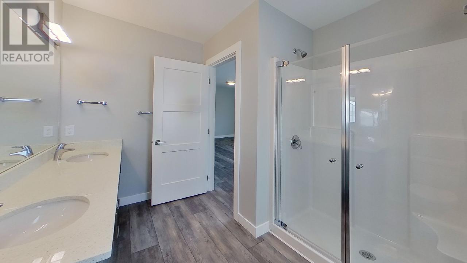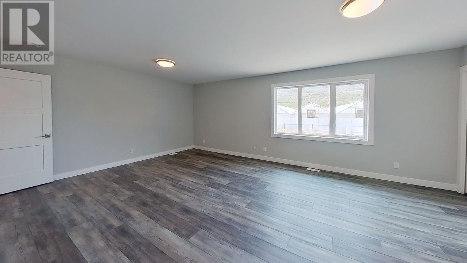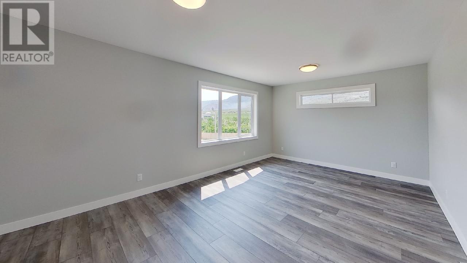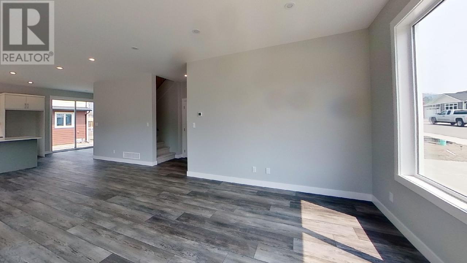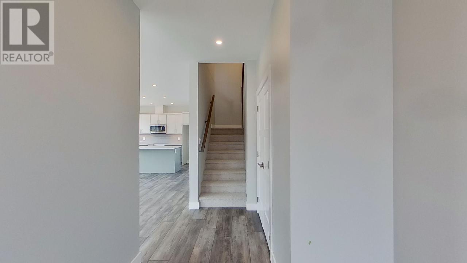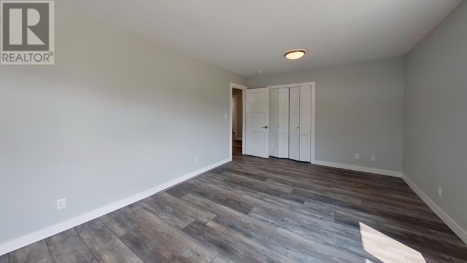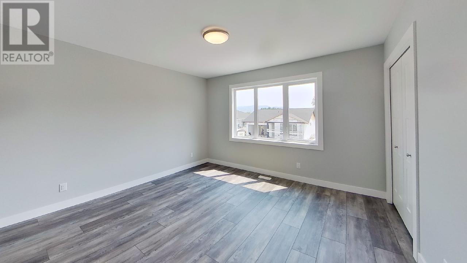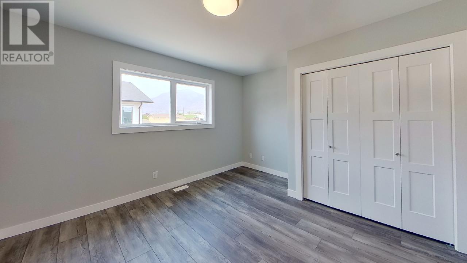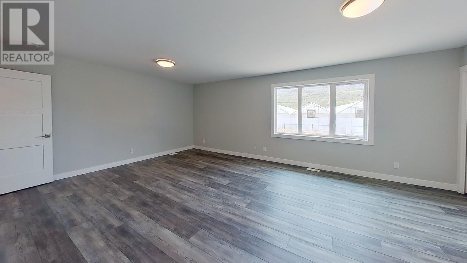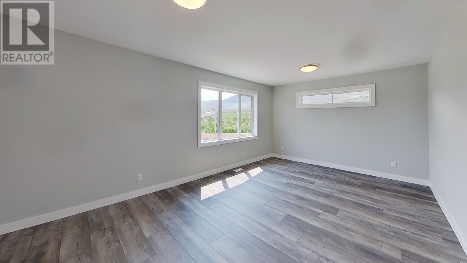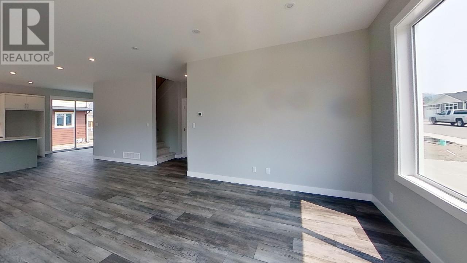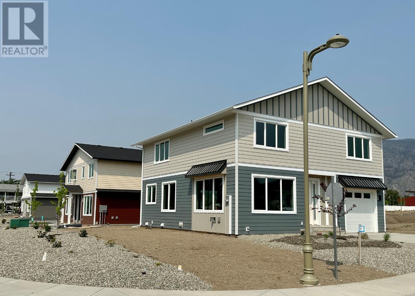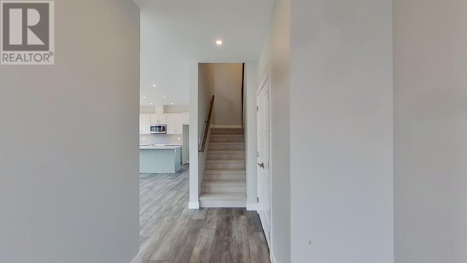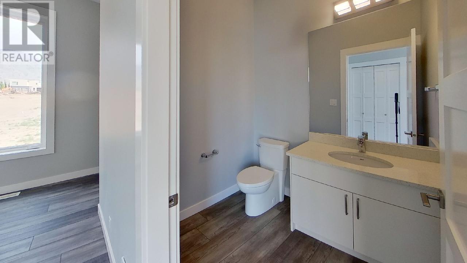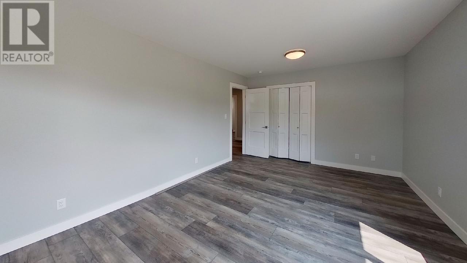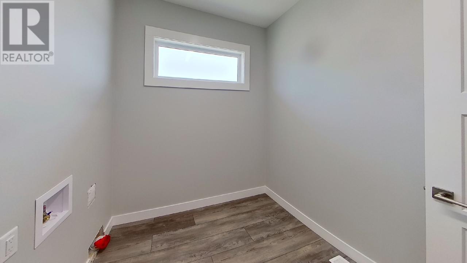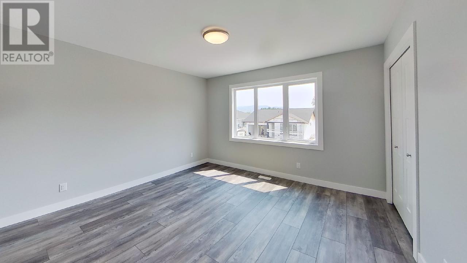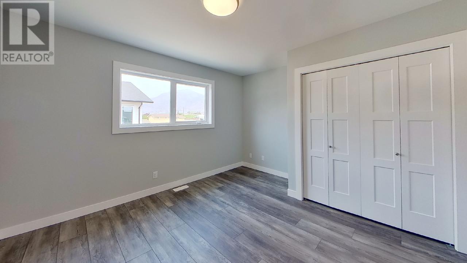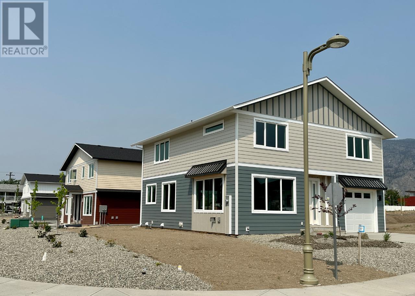$799,900
Meadowlark Phase II featuring spacious two-storey 2,349 sq ft. home. The perfect blend of style, functionality, and convenience, featuring 4 bdrm, 3 bath, Nestled in the heart of Osoyoos, this home is just a short walk away from the vibrant downtown, ensuring you're always close to the action. Step inside and prepare to be amazed by the impeccable craftsmanship and modern design. The main level features an open concept layout, creating a seamless flow between the living spaces. Upstairs, you'll find 3 super sized bedrooms PLUS a huge master bedroom with private en-suite bathroom. The other three bedrooms are generously sized, ensuring plenty of room for personalization and creativity. One of the highlights of this home is the large main floor laundry room; making chores a breeze. The convenience of a single garage provides secure parking and additional storage options. Located steps to downtown, this home offers the perfect blend of serene living and urban convenience. GST INCLUDED & 10 year New Home Warranty (id:50889)
Property Details
MLS® Number
10304430
Neigbourhood
Osoyoos
ParkingSpaceTotal
1
Building
BathroomTotal
3
BedroomsTotal
4
Appliances
Dishwasher, Microwave
BasementType
Crawl Space
ConstructedDate
2023
ConstructionStyleAttachment
Detached
CoolingType
Central Air Conditioning
HalfBathTotal
1
HeatingType
Forced Air, See Remarks
RoofMaterial
Asphalt Shingle
RoofStyle
Unknown
StoriesTotal
2
SizeInterior
2349 Sqft
Type
House
UtilityWater
Municipal Water
Land
Acreage
No
Sewer
Municipal Sewage System
SizeIrregular
0.12
SizeTotal
0.12 Ac|under 1 Acre
SizeTotalText
0.12 Ac|under 1 Acre
ZoningType
Unknown

