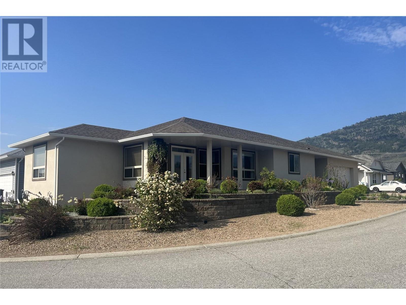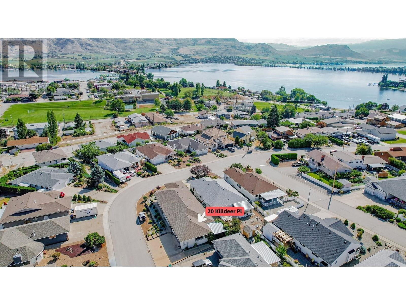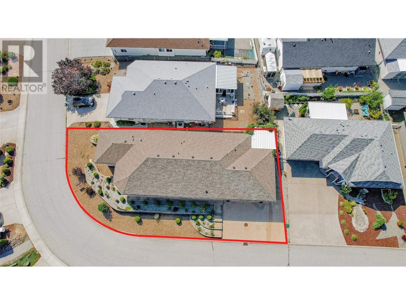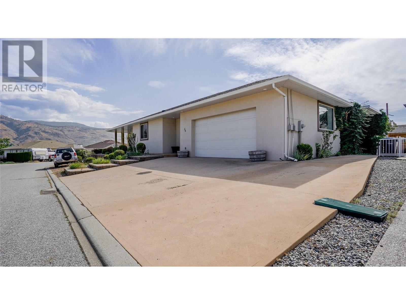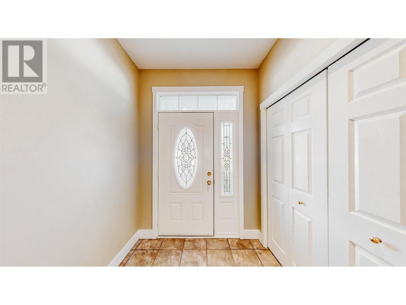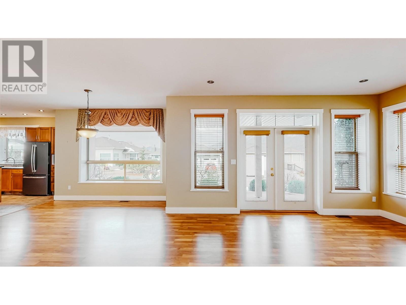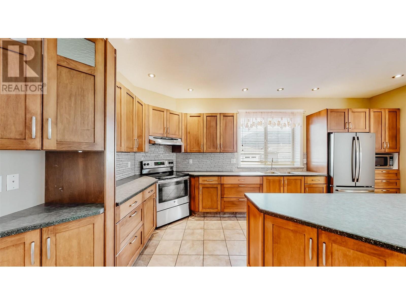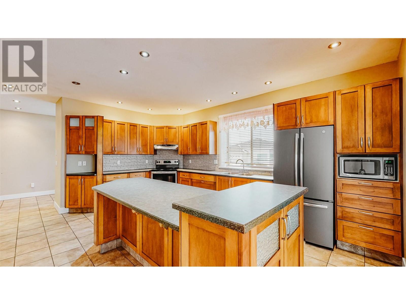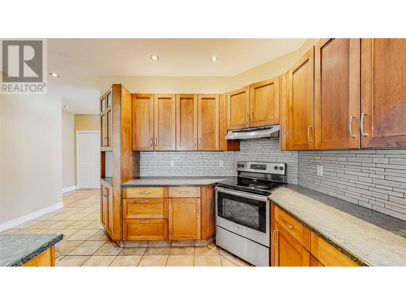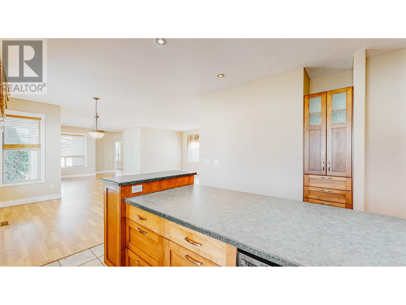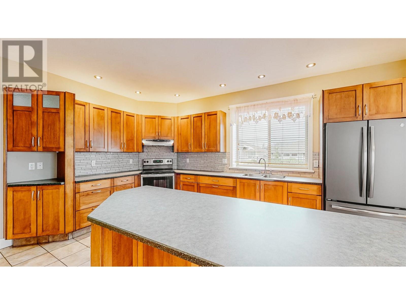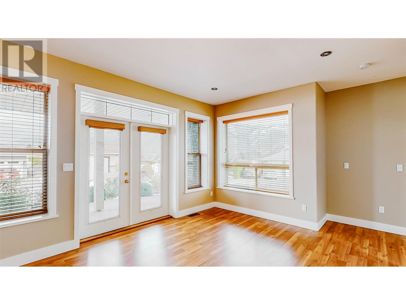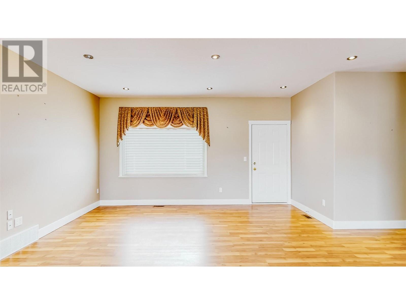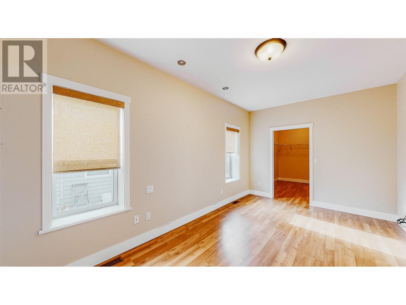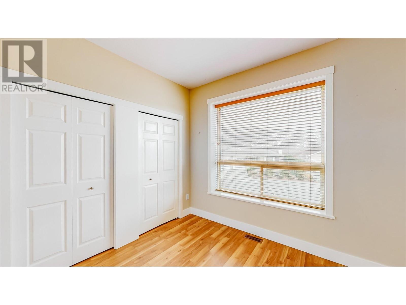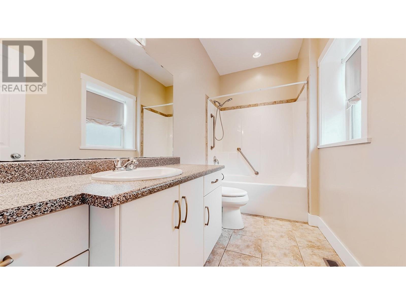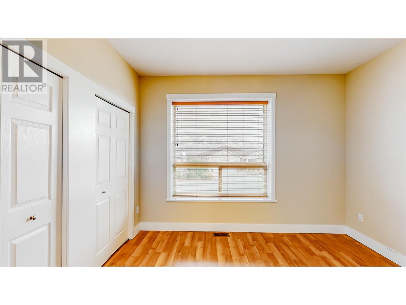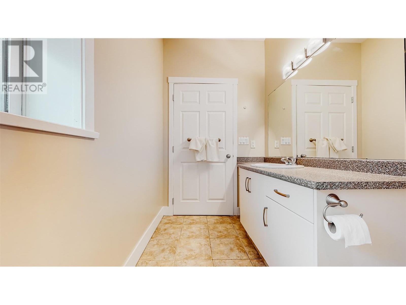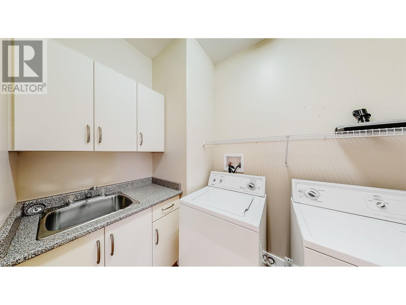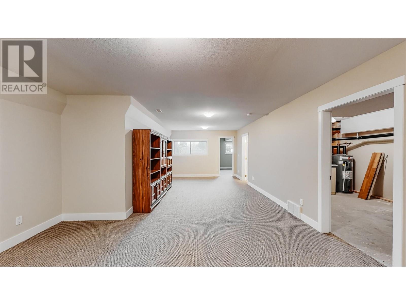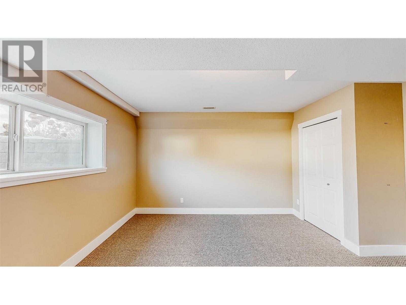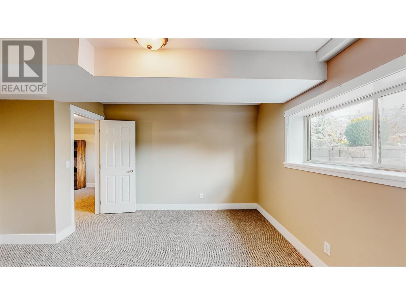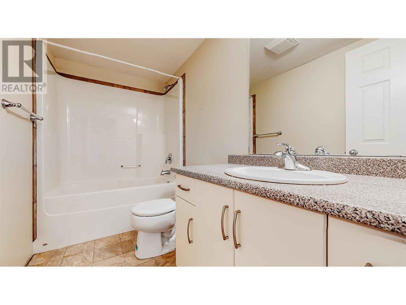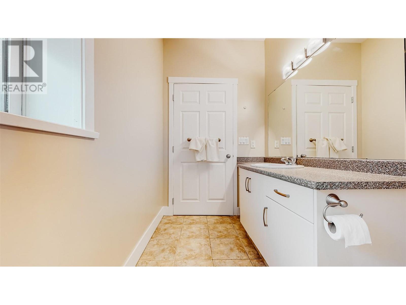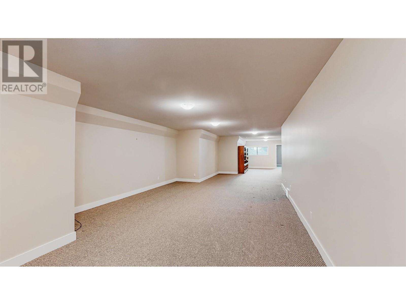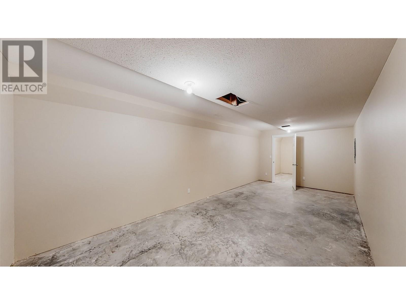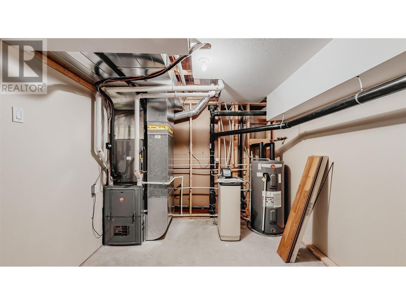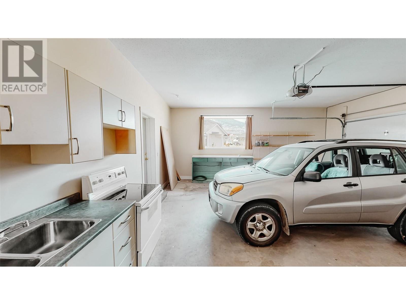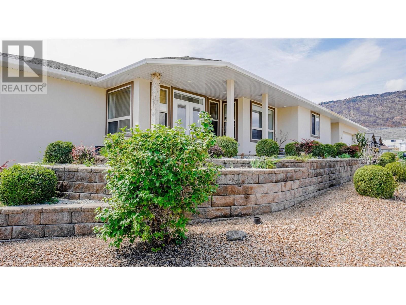$839,000
Perfect family or retirement home on quiet Cul De Sac! Located close to restaurants, shopping, recreation, schools and Osoyoos Lake. This rancher with basement features 3 Bedrooms, 3 bathrooms, located on a corner lot with low maintenance landscaping. Double car garage with canning kitchen & work benches. Two bedrooms & laundry on the main level. Spacious kitchen with island, patio doors off of dining area to covered deck to enjoy your morning coffee. This bright home features views of the mountains & from the kitchen and main living area. Downstairs features 1 bdrm, 1 bath plus large family room & lots of storage. New furnace and air conditioning. Private fenced back patio area with raised garden beds. All measurements approx and to be verified by the buyer. (id:50889)
Property Details
MLS® Number
10306933
Neigbourhood
Osoyoos
AmenitiesNearBy
Golf Nearby, Recreation, Schools
Features
Cul-de-sac, Corner Site, See Remarks
ParkingSpaceTotal
2
RoadType
Cul De Sac
ViewType
Mountain View
Building
BathroomTotal
3
BedroomsTotal
3
Appliances
Range, Refrigerator, Dishwasher, Dryer, Washer
ArchitecturalStyle
Ranch
BasementType
Full
ConstructedDate
2006
ConstructionStyleAttachment
Detached
CoolingType
Central Air Conditioning
ExteriorFinish
Stucco
FoundationType
Concrete Block
HeatingType
Forced Air, See Remarks
RoofMaterial
Asphalt Shingle
RoofStyle
Unknown
StoriesTotal
1
SizeInterior
2985 Sqft
Type
House
UtilityWater
Municipal Water
Land
Acreage
No
LandAmenities
Golf Nearby, Recreation, Schools
LandscapeFeatures
Landscaped
Sewer
Municipal Sewage System
SizeIrregular
0.12
SizeTotal
0.12 Ac|under 1 Acre
SizeTotalText
0.12 Ac|under 1 Acre
ZoningType
Unknown

