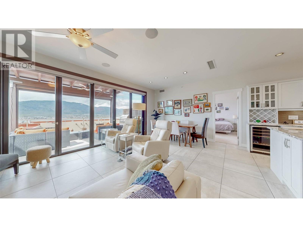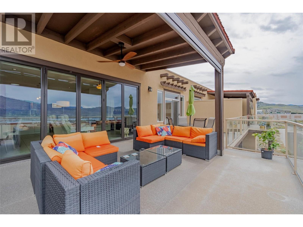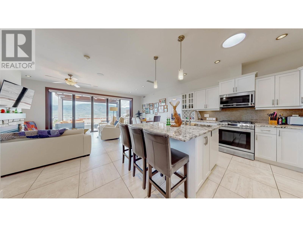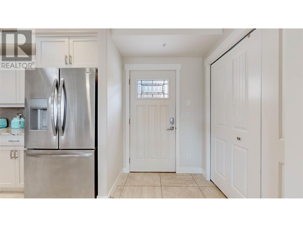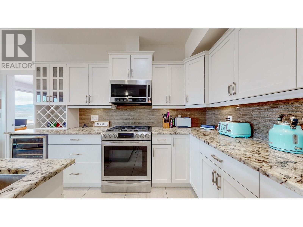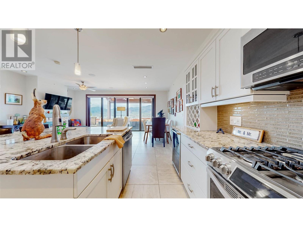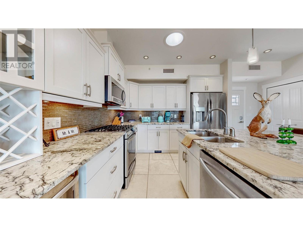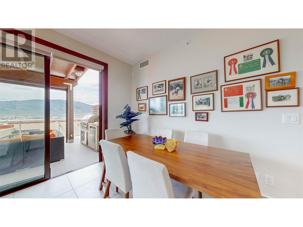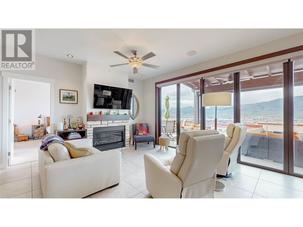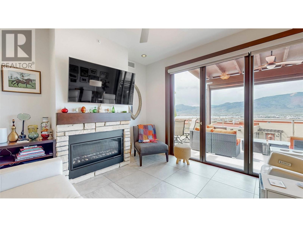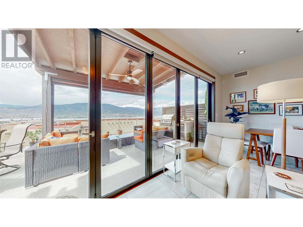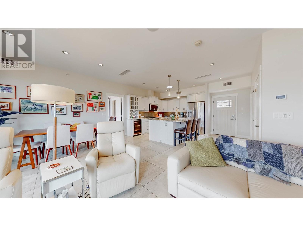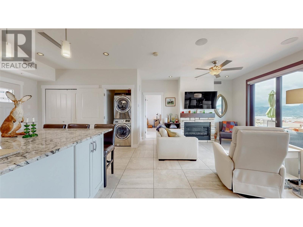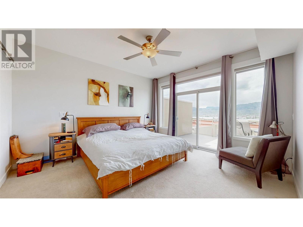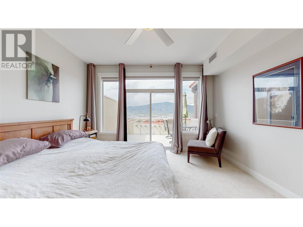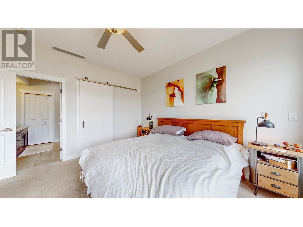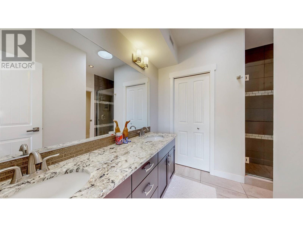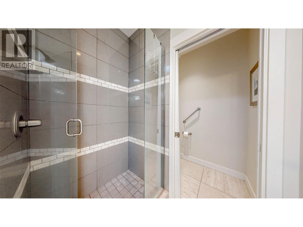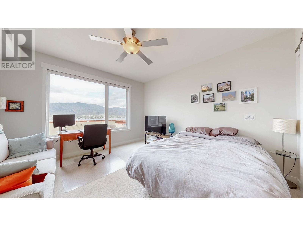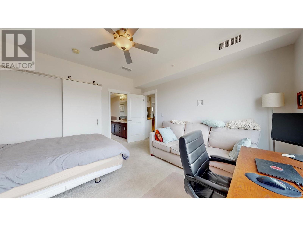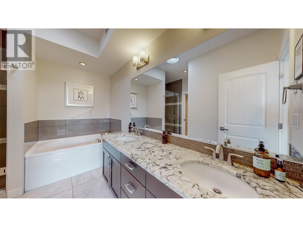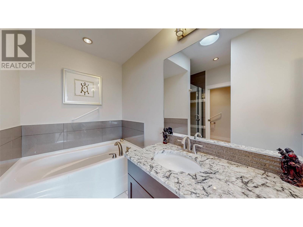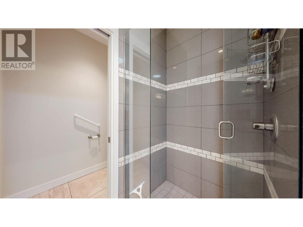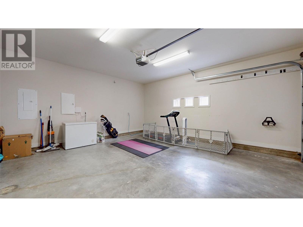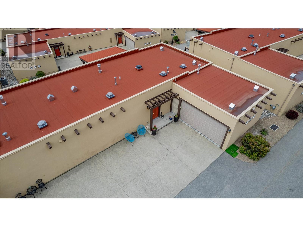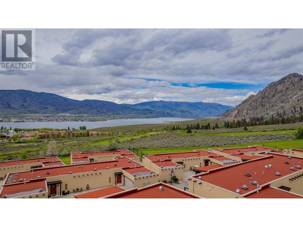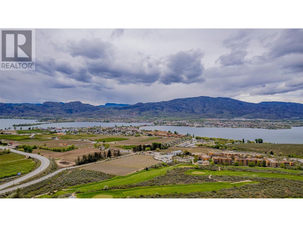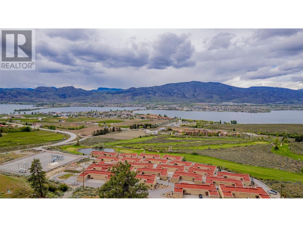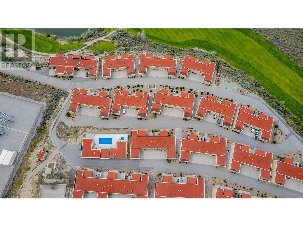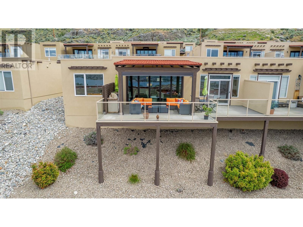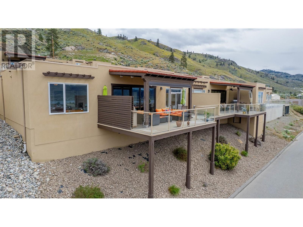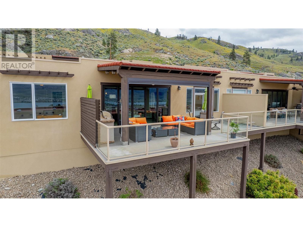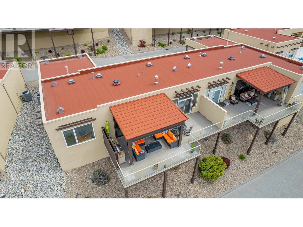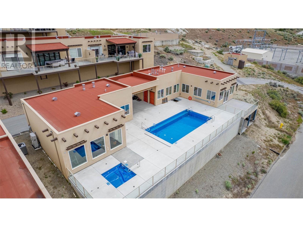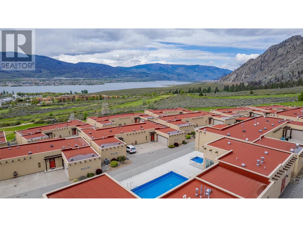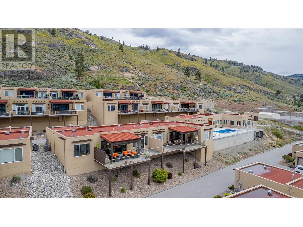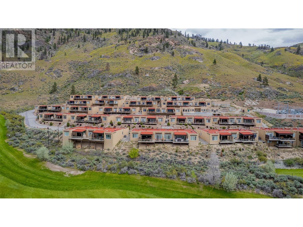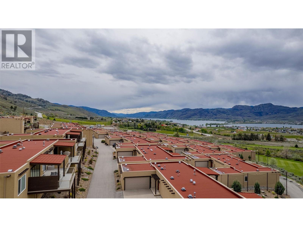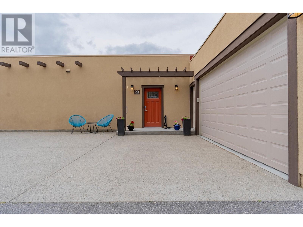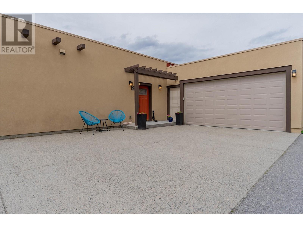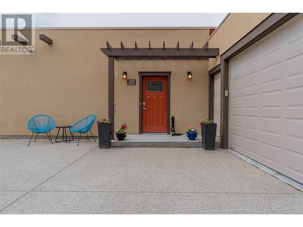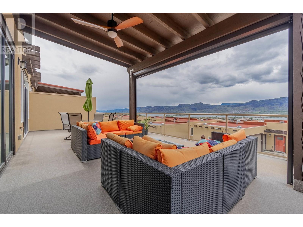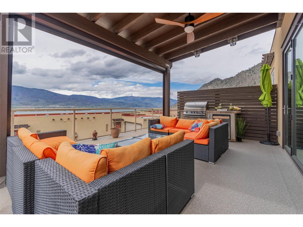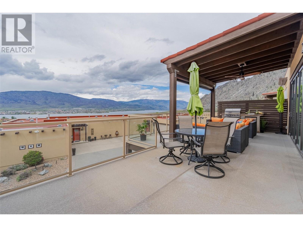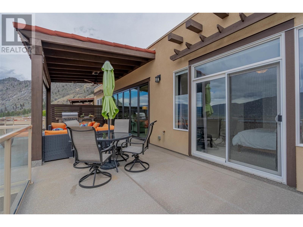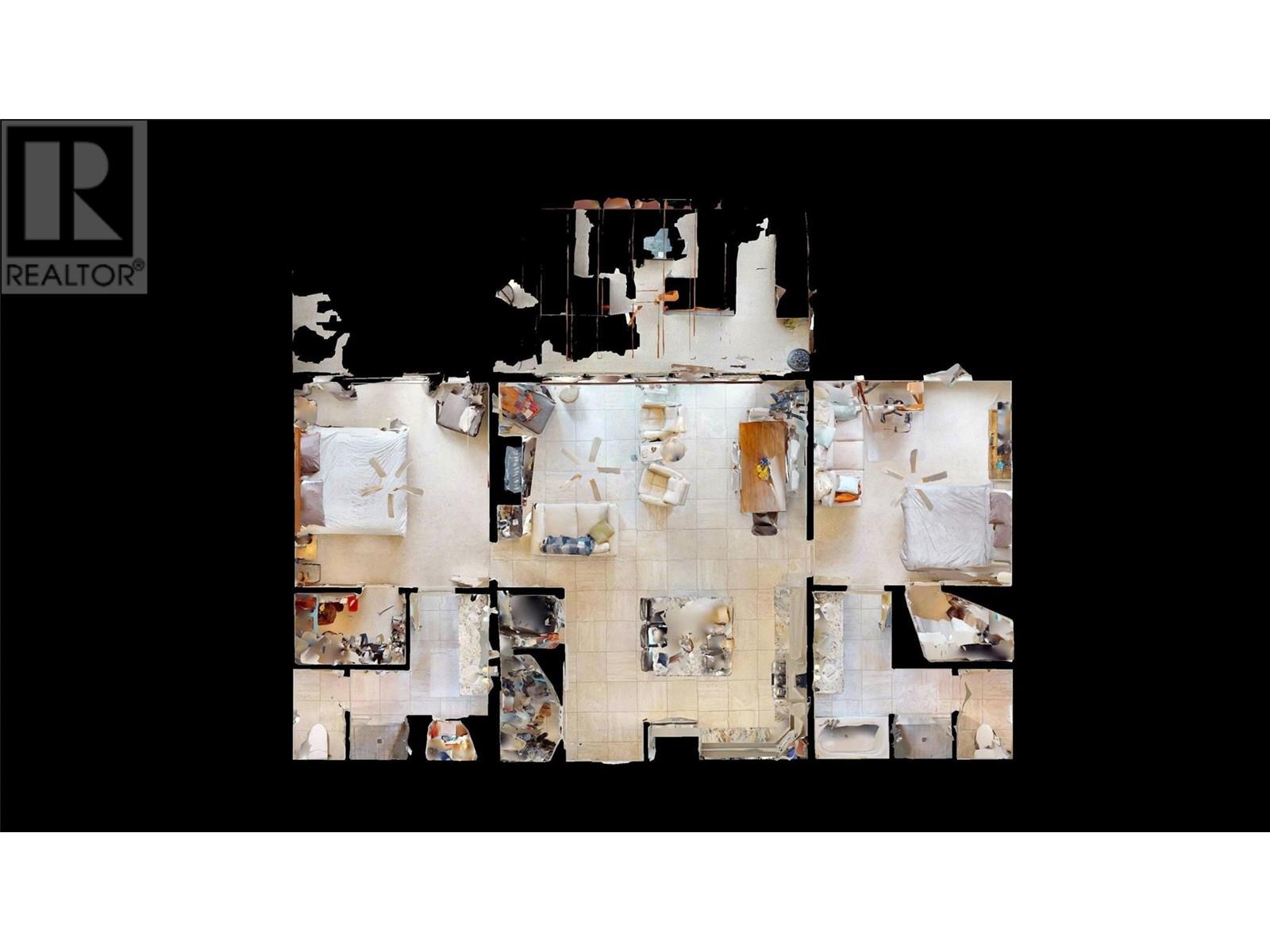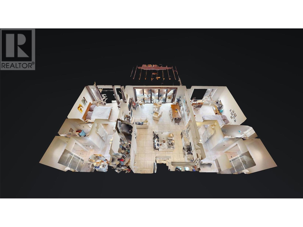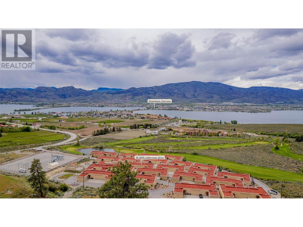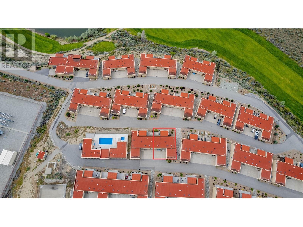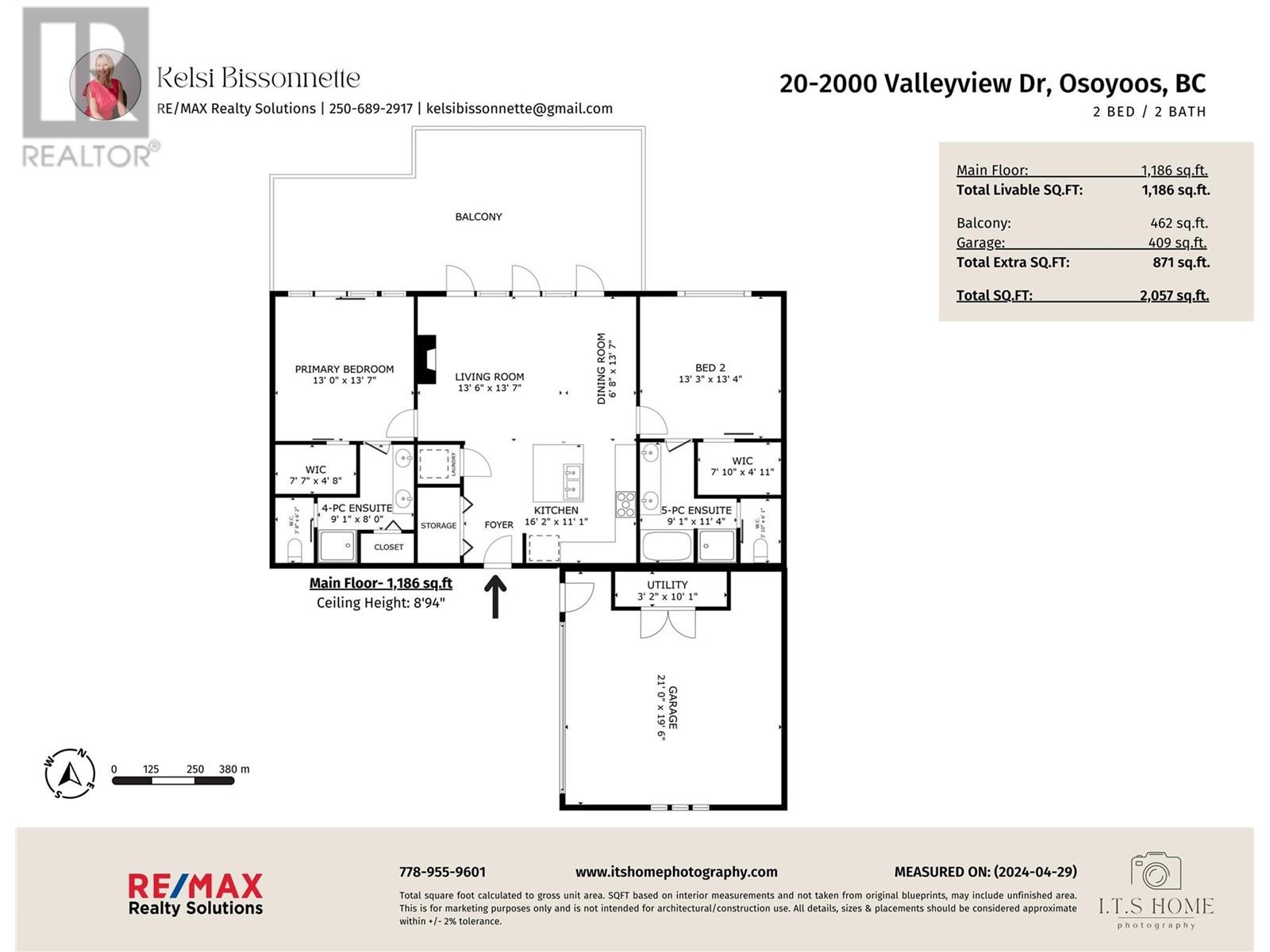$730,000Maintenance, Reserve Fund Contributions, Ground Maintenance, Property Management, Other, See Remarks, Recreation Facilities, Waste Removal
$507.35 Monthly
Maintenance, Reserve Fund Contributions, Ground Maintenance, Property Management, Other, See Remarks, Recreation Facilities, Waste Removal
$507.35 MonthlyBEST PRICED EXECUTIVE 2 BED/ 2 BATH ONE LEVEL TOWNHOME AT THE RESIDENCES! This home is sure to impress with the open layout, tile floors, gas fireplace, stainless appliances, gas stove, , and bi-fold doors leading to a spacious deck. Experience an indoor/outdoor living space with an outdoor kitchen, BBQ gas hookup, and a custom gas fireplace. Stunning views of Osoyoos Lake and the Okanagan Valley set the stage for entertaining or enjoying quiet nights watching the sun set. One level living, perfect for a downsizer, professional couple, or a secondary vacation property with all the amenities! Two generous master bedrooms with en-suites, a 2-car garage, and extra parking complete the package, offering an Okanagan lifestyle above Sonora Dunes Golf Course and Spirit Ridge Resort. The newly built clubhouse includes a pool, hot tub & gym. Residents also have the use of the amenities at Spirit Ridge Resorts. Pets are welcome. All measurements provided by I.T.S Real Estate Services. (id:50889)
Property Details
MLS® Number
10311681
Neigbourhood
Osoyoos
Community Name
THE RESIDENCES
Amenities Near By
Golf Nearby, Recreation
Community Features
Recreational Facilities, Pets Allowed
Features
Level Lot, Wheelchair Access
Parking Space Total
2
Pool Type
Outdoor Pool
Structure
Clubhouse
View Type
City View, Lake View, Mountain View, Valley View, View (panoramic)
Water Front Type
Waterfront On Lake
Building
Bathroom Total
2
Bedrooms Total
2
Amenities
Clubhouse, Recreation Centre
Appliances
Refrigerator, Dishwasher, Dryer, Range - Gas, Microwave, Washer
Basement Type
Crawl Space
Constructed Date
2015
Construction Style Attachment
Detached
Cooling Type
Central Air Conditioning
Exterior Finish
Stucco
Fireplace Fuel
Gas
Fireplace Present
Yes
Fireplace Type
Unknown
Heating Type
Forced Air, See Remarks
Roof Material
Tile
Roof Style
Unknown
Stories Total
1
Size Interior
1244 Sqft
Type
House
Utility Water
Co-operative Well
Land
Acreage
No
Land Amenities
Golf Nearby, Recreation
Landscape Features
Landscaped, Level
Sewer
Municipal Sewage System
Size Total Text
Under 1 Acre
Surface Water
Lake
Zoning Type
Unknown

