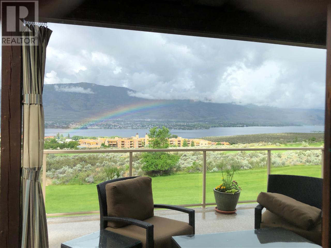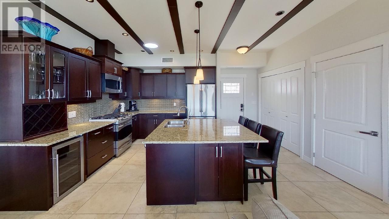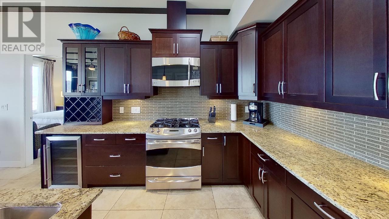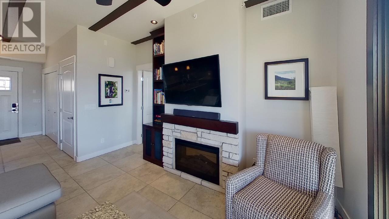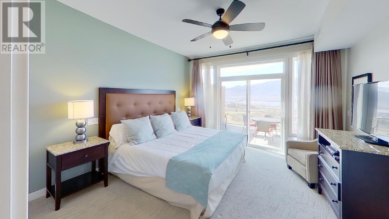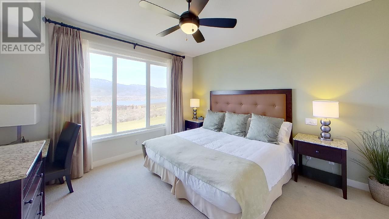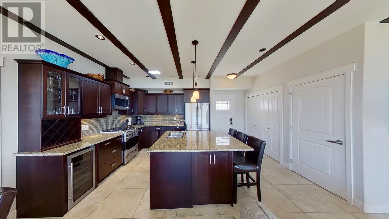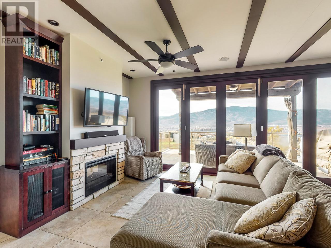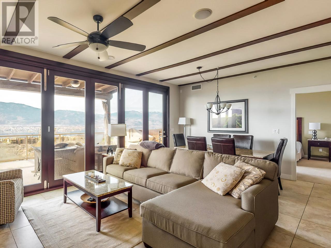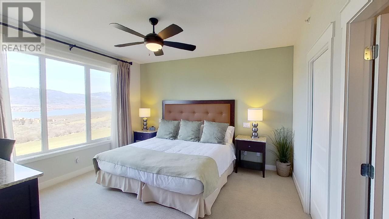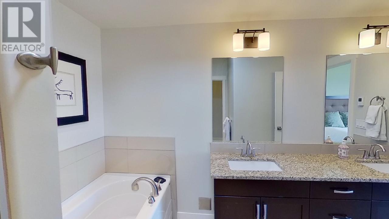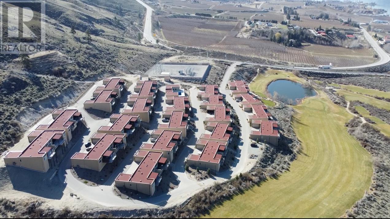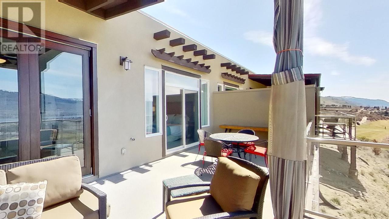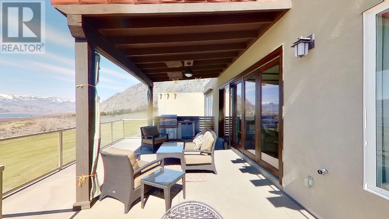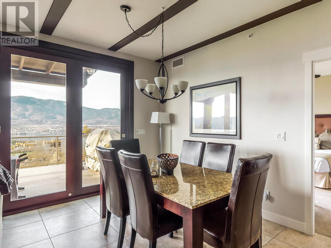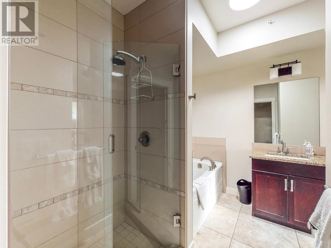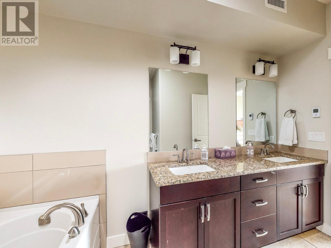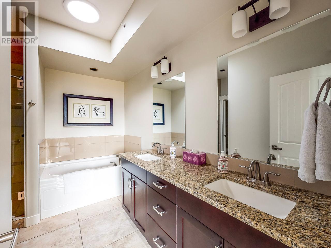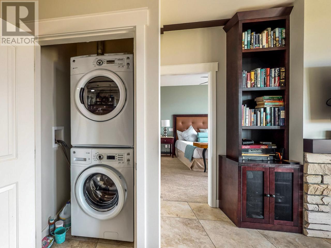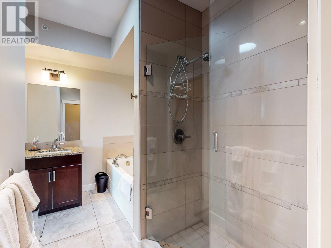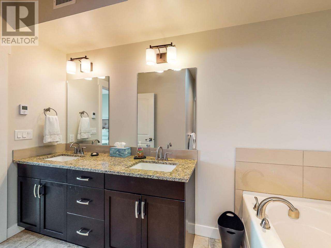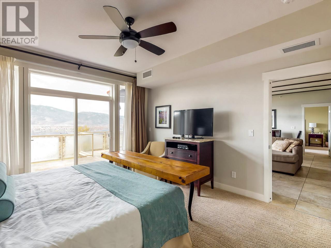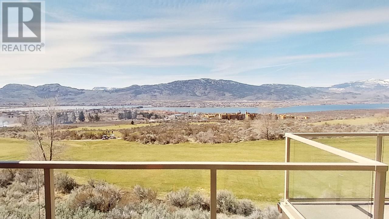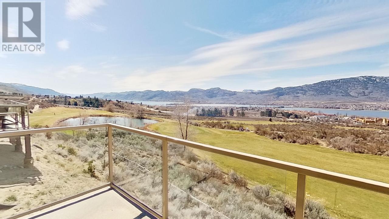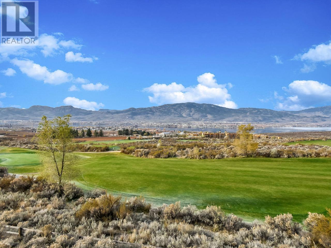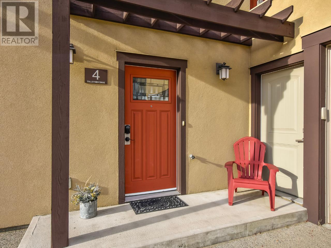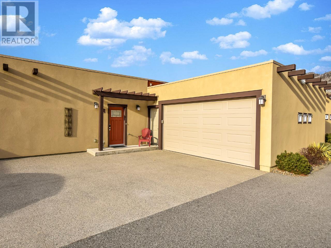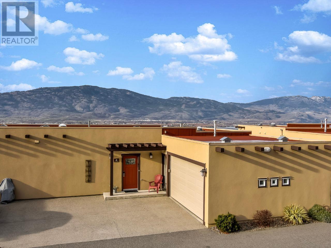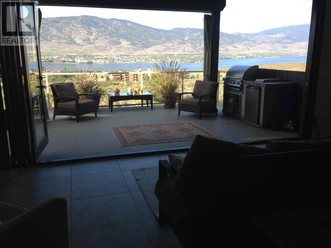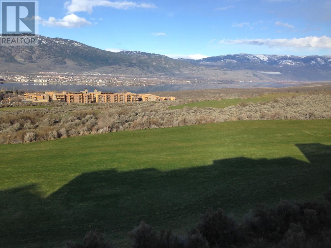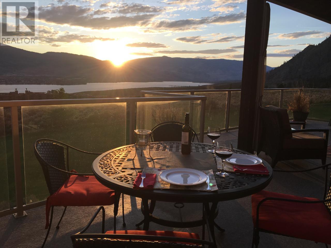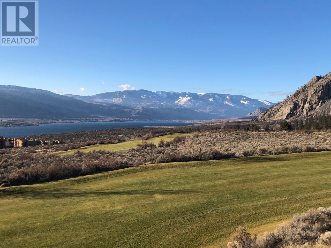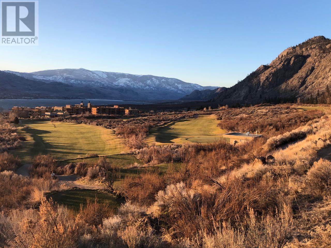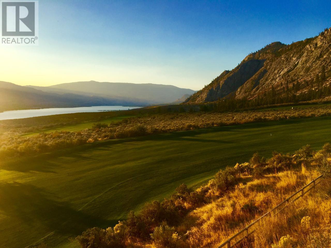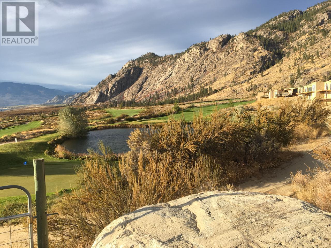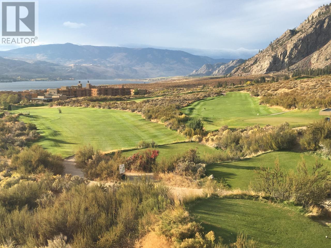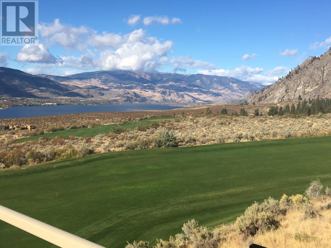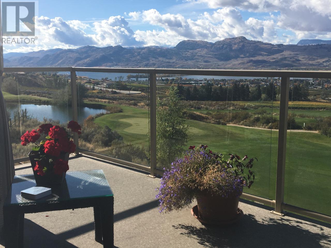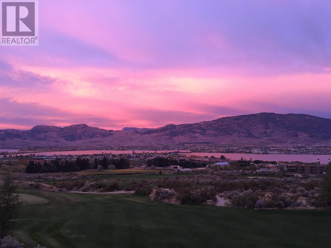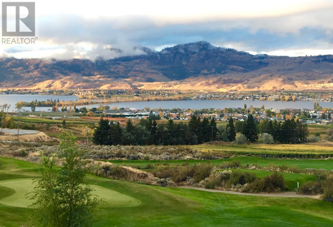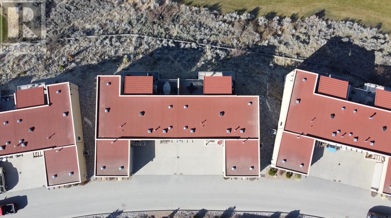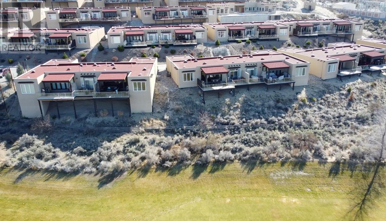$799,900Maintenance,
$507.35 Monthly
Maintenance,
$507.35 MonthlyIt's all about Lifestyle... AMAZING, UNOBSTRUCTED LAKEVIEWS FOREVER!!! If only THE BEST is what you want, this unit is one of the BEST units located on the FRONT ROW at The Residences at Spirit Ridge in Osoyoos, an exclusive charming gated community. From the exquisite quality throughout, to the high-end finishings, this beautiful home features 2 bedrooms both with ensuites, super-sized accordion glass doors that open a 15ft wall from the livingroom to the gorgeous and spacious DECK for outdoor living, heated floors, fireplace, gas stove, outdoor kitchen, and double garage. FULLY FURNISHED, this home is ideal as a permanent residence, getaway vacation home or for investment. Short term rentals allowed, 7 days or longer through property management, pets allowed, no age restriction. LEASEHOLD PROPERTY, NO GST or PROPERTY TRANSFER TAX! Located just above Sonora Dunes Golf Course, the Residences complex has it's own pool, hot tub & gym, plus the use of Spirit Ridge Resort's amenities (id:50889)
Property Details
MLS® Number
10308098
Neigbourhood
Osoyoos
Amenities Near By
Golf Nearby
Community Features
Pets Allowed
Features
Private Setting, See Remarks
Parking Space Total
2
View Type
City View, Lake View, Valley View, View (panoramic)
Water Front Type
Waterfront Nearby
Building
Bathroom Total
2
Bedrooms Total
2
Appliances
Refrigerator, Dishwasher, Dryer, Range - Gas, Microwave, Washer
Basement Type
Crawl Space
Constructed Date
2013
Construction Style Attachment
Attached
Cooling Type
Central Air Conditioning
Exterior Finish
Stucco
Heating Fuel
Electric
Heating Type
Forced Air
Roof Material
Tar & Gravel
Roof Style
Unknown
Stories Total
1
Size Interior
1248 Sqft
Type
Row / Townhouse
Utility Water
Private Utility
Land
Acreage
No
Land Amenities
Golf Nearby
Landscape Features
Landscaped
Sewer
Municipal Sewage System
Size Total Text
Under 1 Acre
Zoning Type
Unknown

