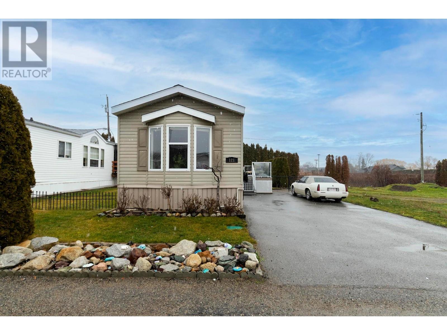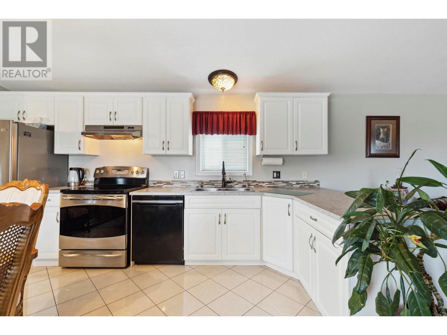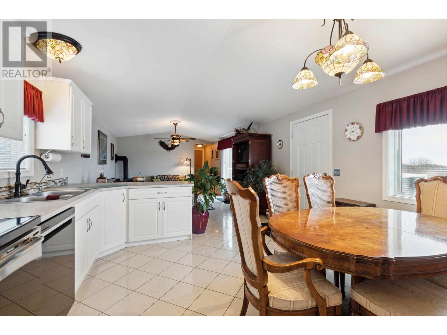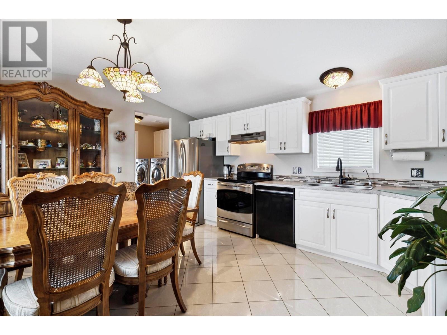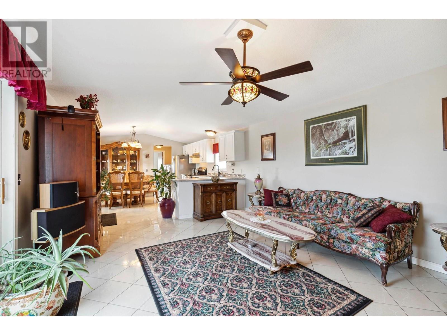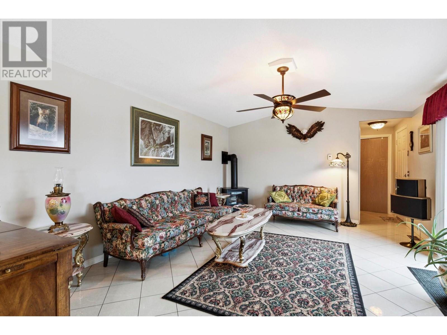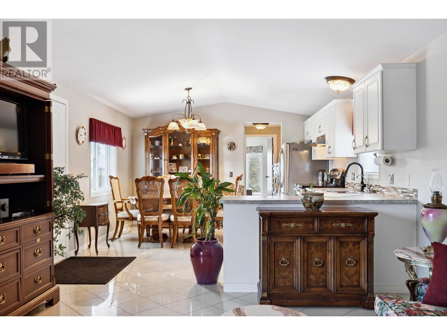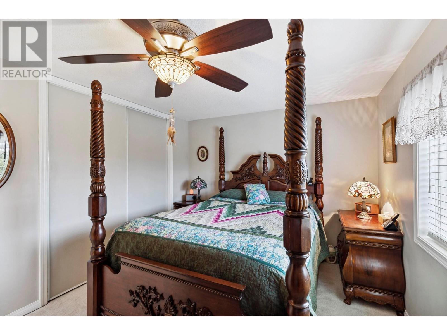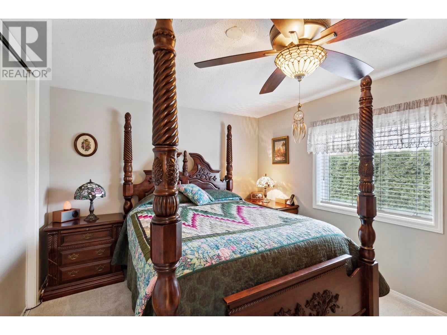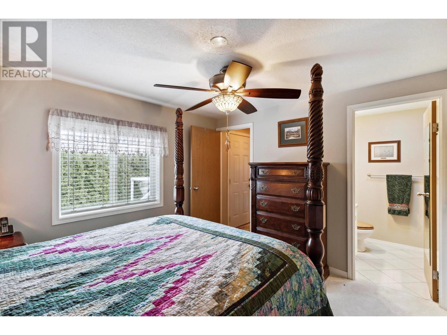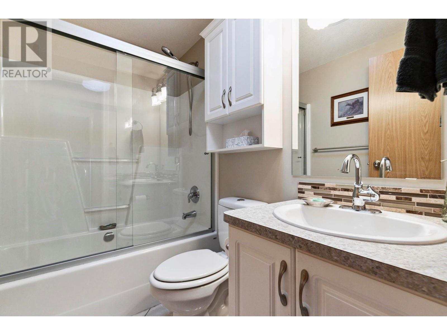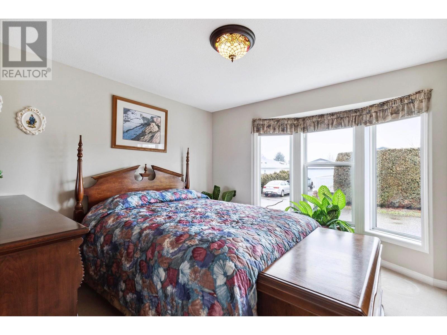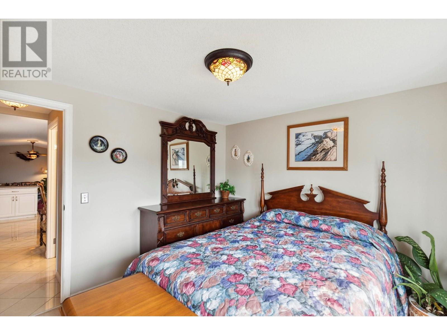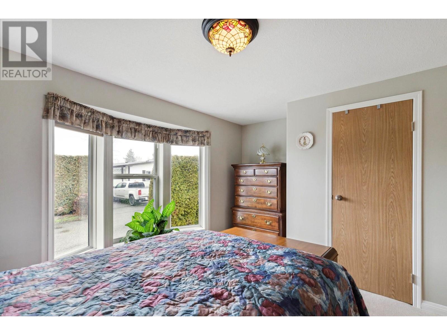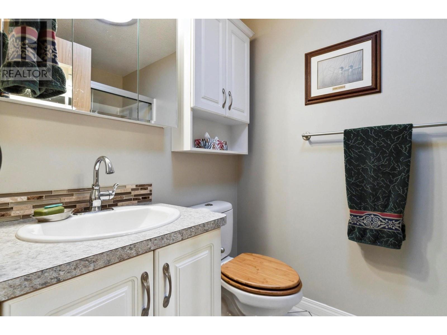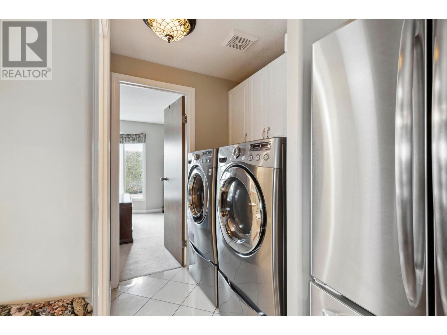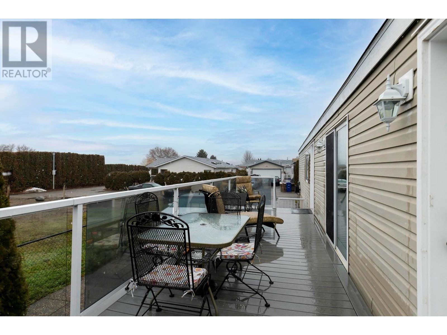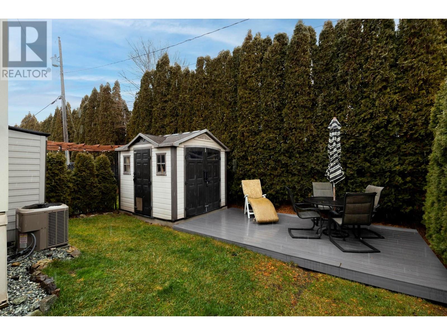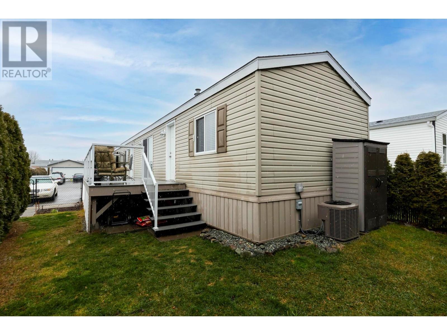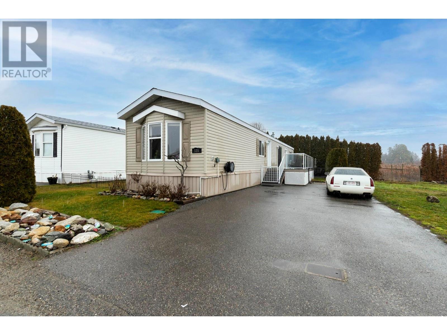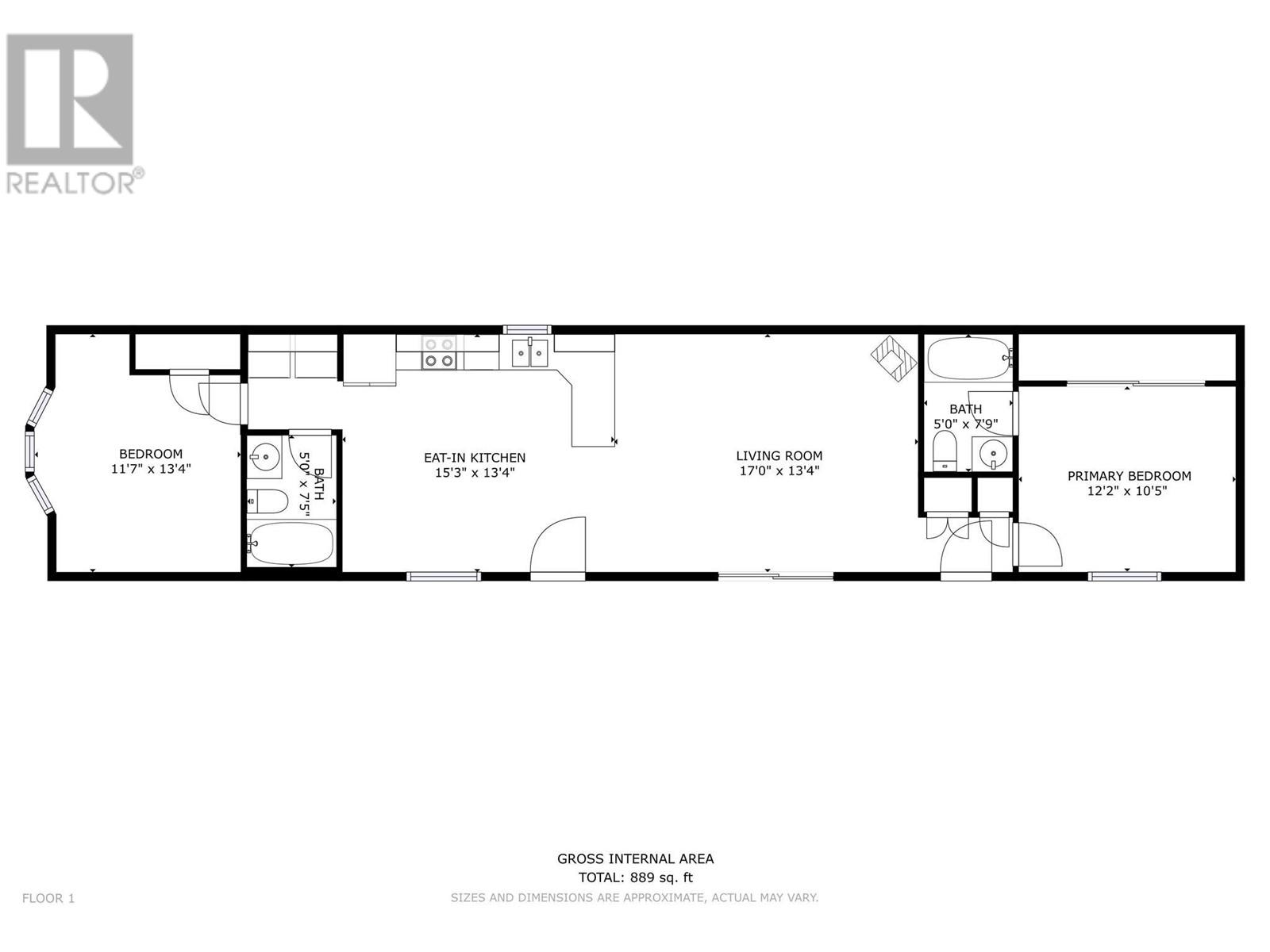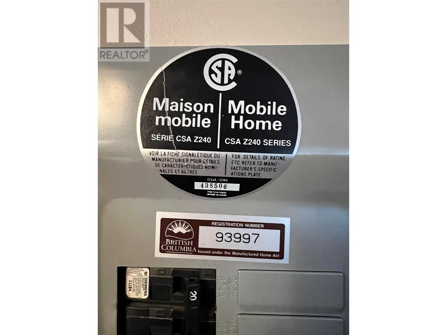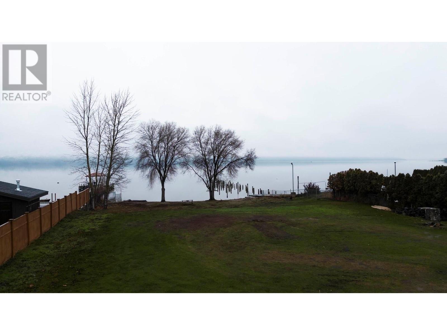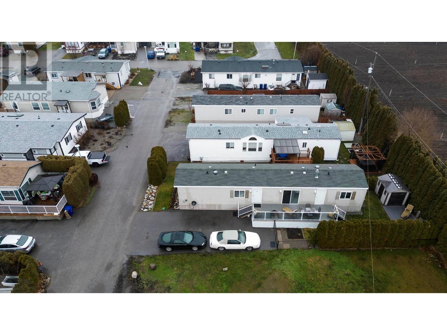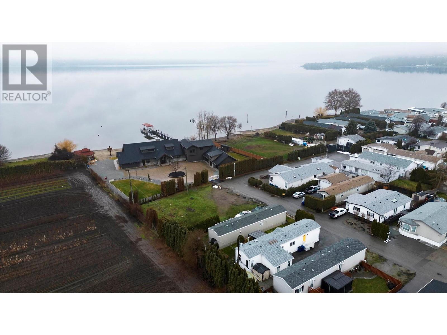$265,000Maintenance, Pad Rental
$559.06 Monthly
Maintenance, Pad Rental
$559.06 MonthlyWelcome to Jubilee Mobile Home Park! This charming 2-bedroom, 2-bathroom mobile home is incredibly maintained and has plenty of upgrades done already. The master bedroom includes a 4-piece ensuite, while the spare room is of a nice size allowing extra room for guests or family. The interior is finished with porcelain tile throughout, white kitchen cabinetry with stainless steel and black appliances and the property features central air, a gas stove fireplace, and two composite decks, great for entertaining. Recent upgrades include new carpets in the bedrooms (2023) and new insulation below the home to help protect all your water lines! The hot water tank was replaced around 2021, and the home boasts a reverse osmosis system and water softener for added convenience. The property also boasts a fenced yard, and irrigation making yard maintenance easy! Additionally, this home is just steps away from the beach, offering a perfect blend of comfort and leisure. Don't miss the opportunity to make this lovely property your own! Contact us for more details and to schedule a viewing. (id:50889)
Property Details
MLS® Number
10313863
Neigbourhood
Lakeview Heights
Features
One Balcony
ParkingSpaceTotal
2
ViewType
View (panoramic)
Building
BathroomTotal
2
BedroomsTotal
2
Appliances
Refrigerator, Dishwasher, Dryer, Range - Electric, Washer
ConstructedDate
2007
CoolingType
Central Air Conditioning
ExteriorFinish
Vinyl Siding
FlooringType
Ceramic Tile
HeatingType
Forced Air, See Remarks
RoofMaterial
Asphalt Shingle
RoofStyle
Unknown
StoriesTotal
1
SizeInterior
924 Sqft
Type
Manufactured Home
UtilityWater
Community Water System, Shared Well
Land
Acreage
No
Sewer
Municipal Sewage System
SizeTotalText
Under 1 Acre
ZoningType
Unknown

