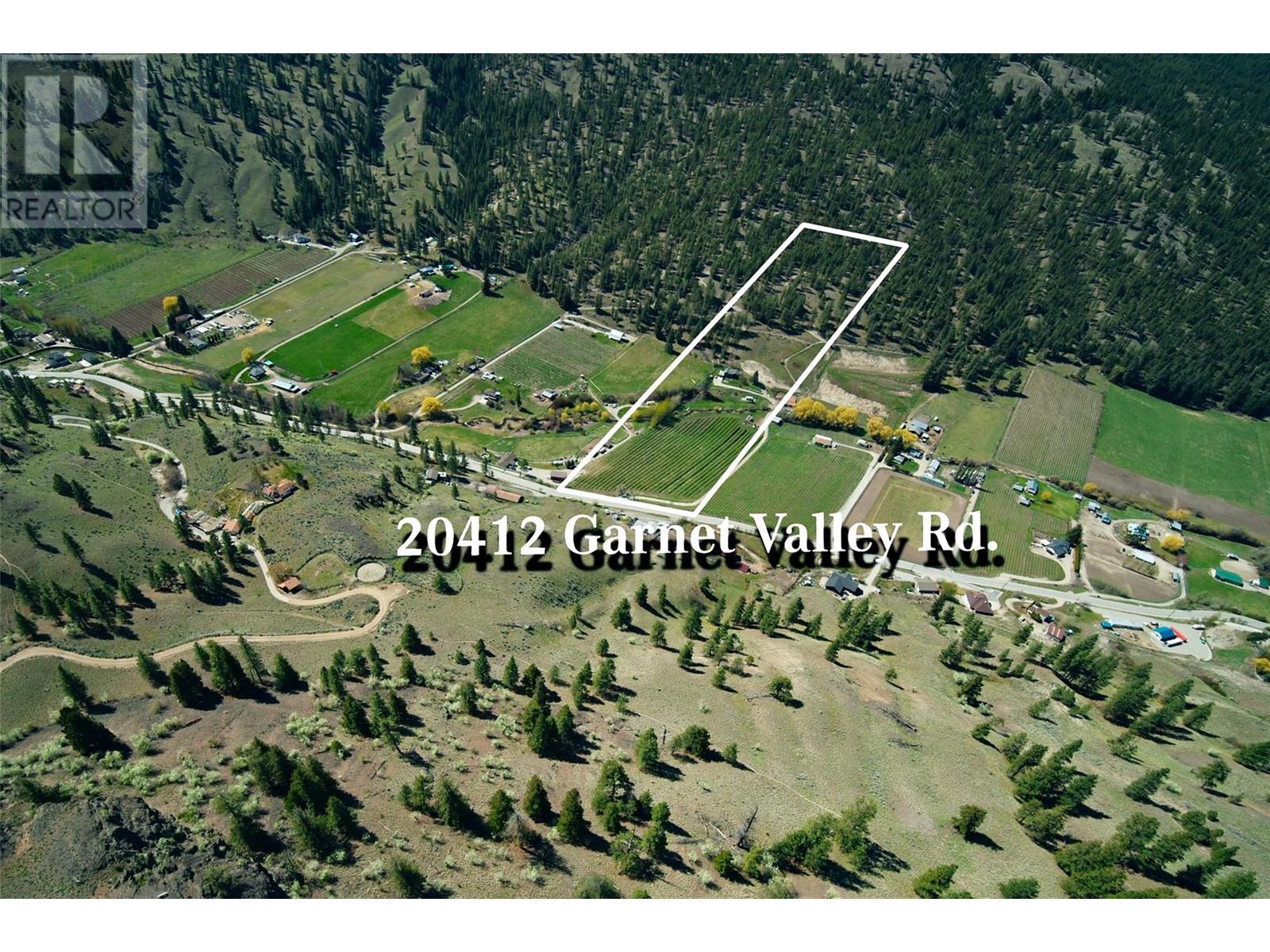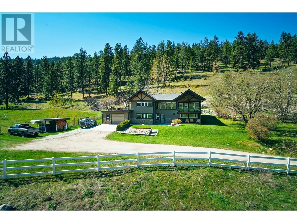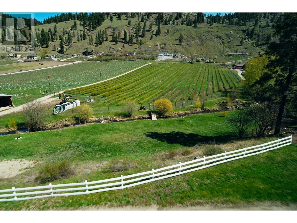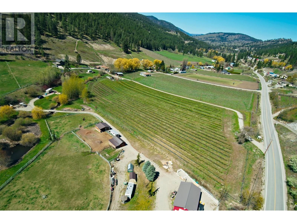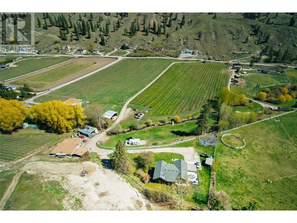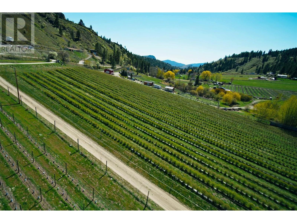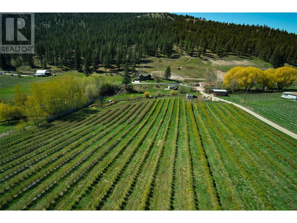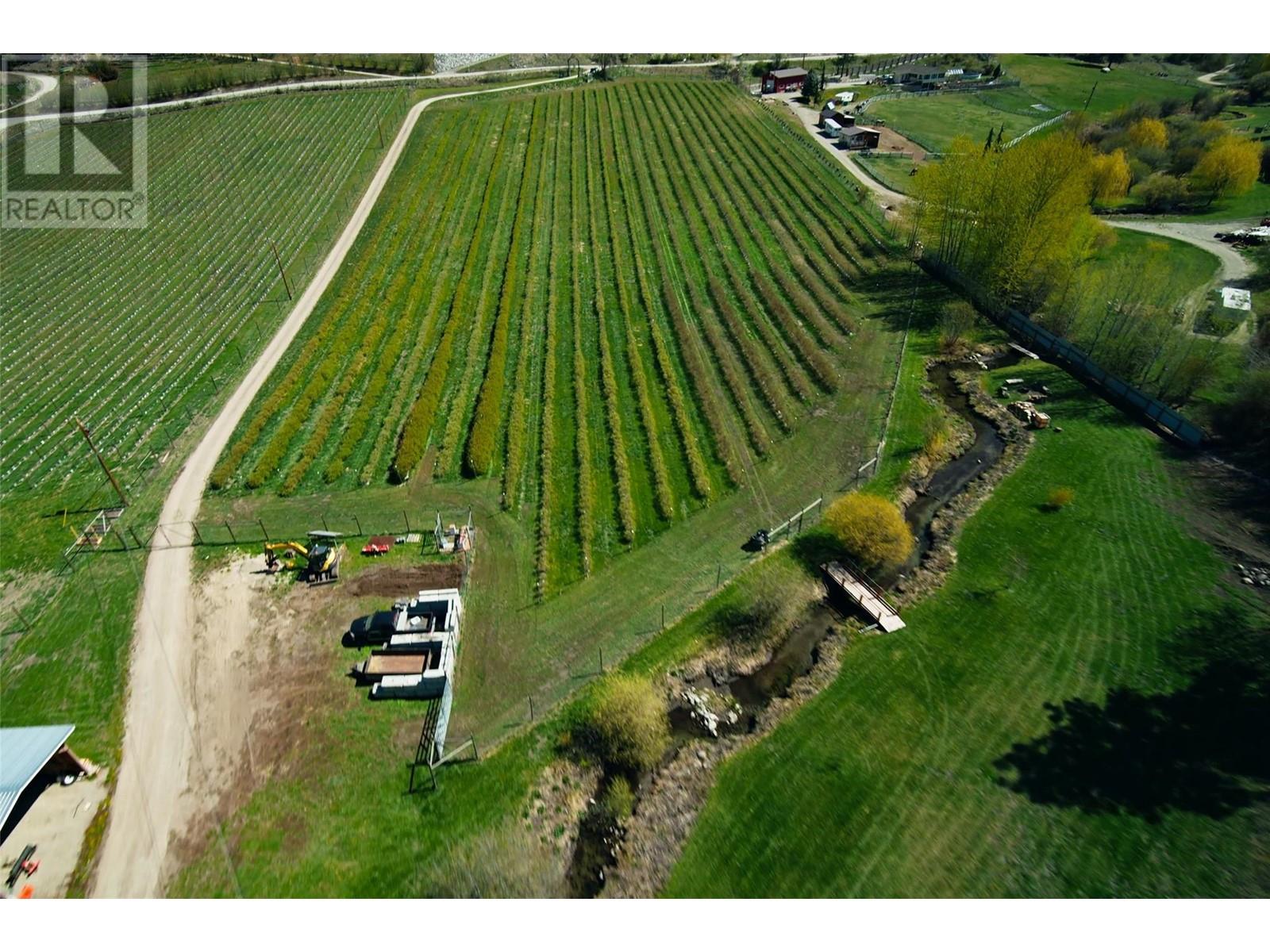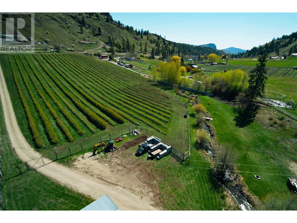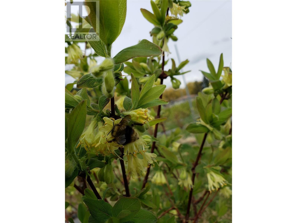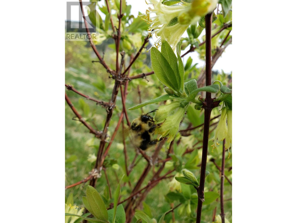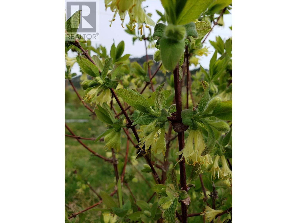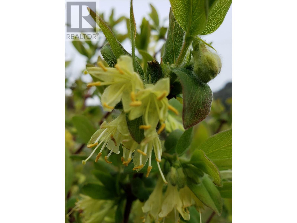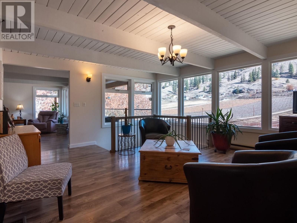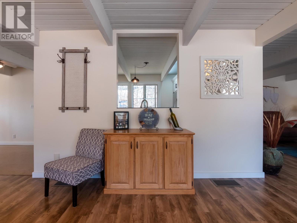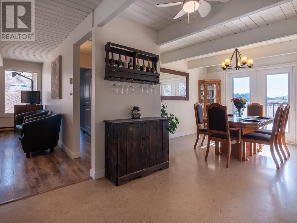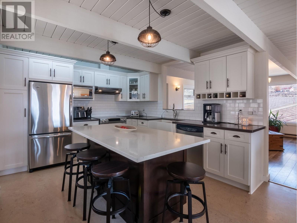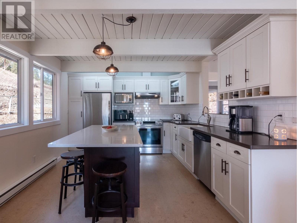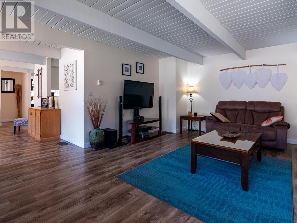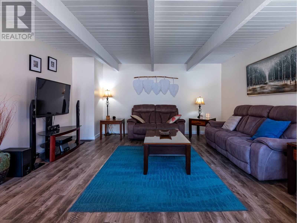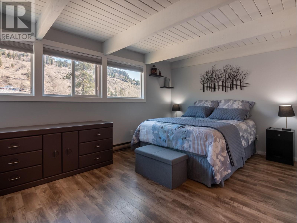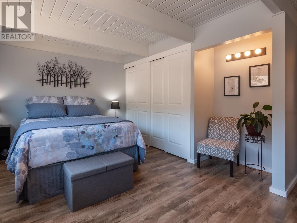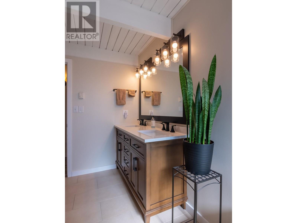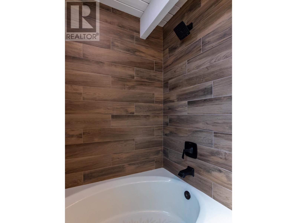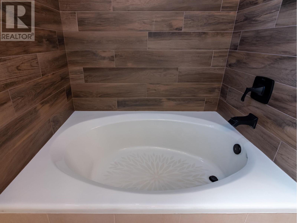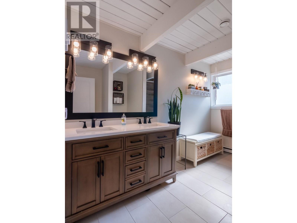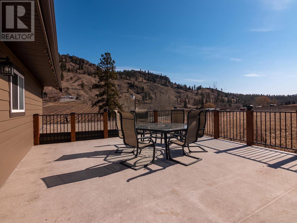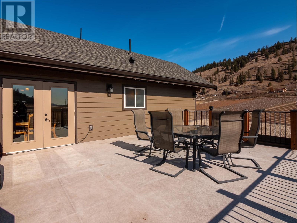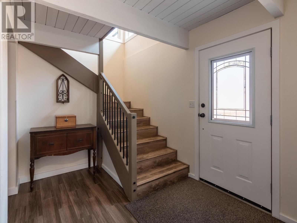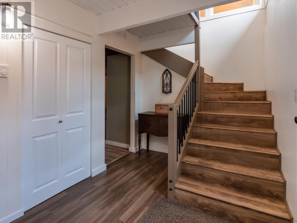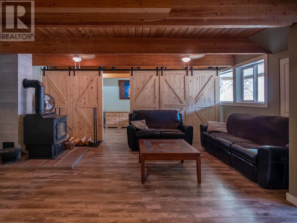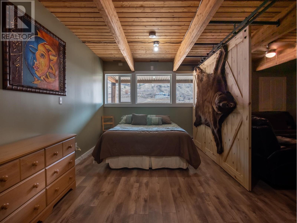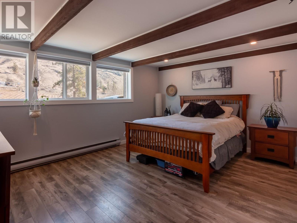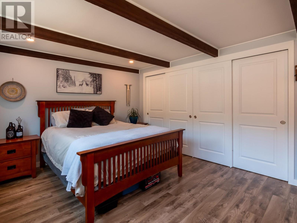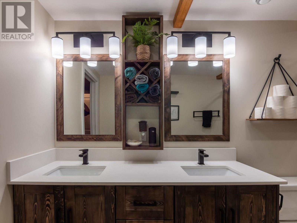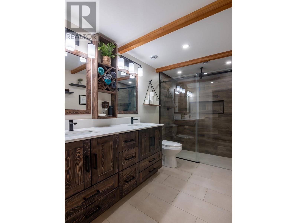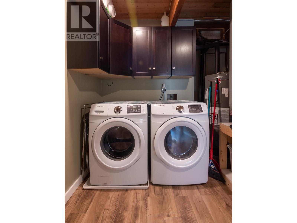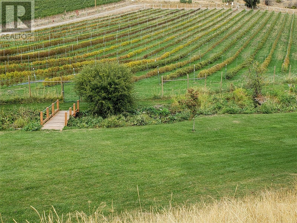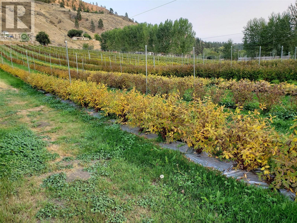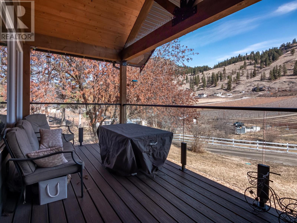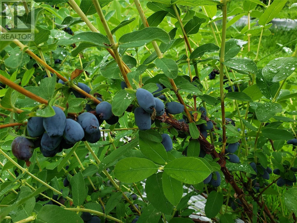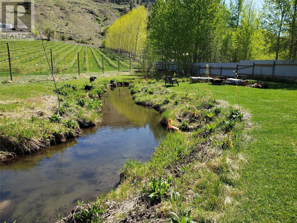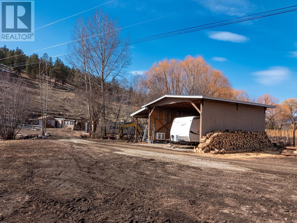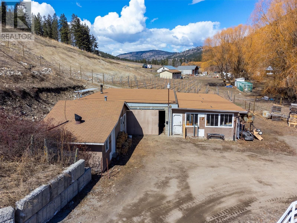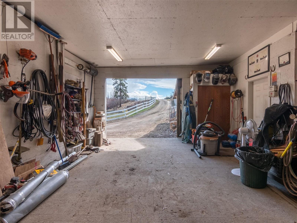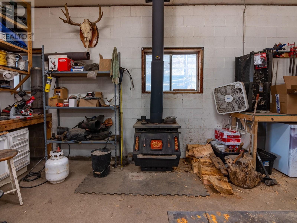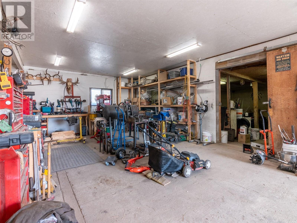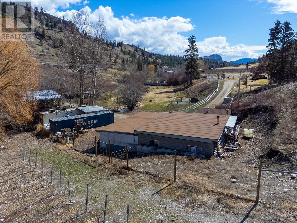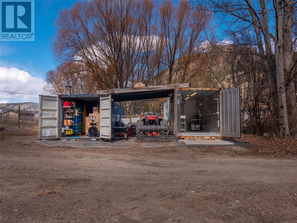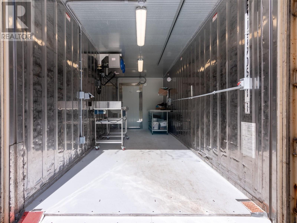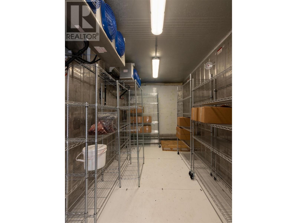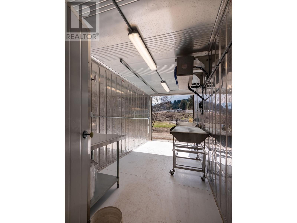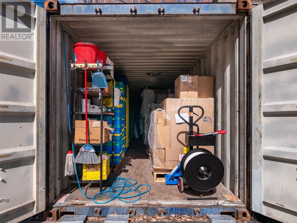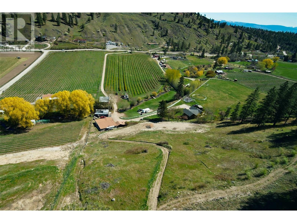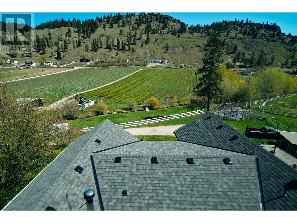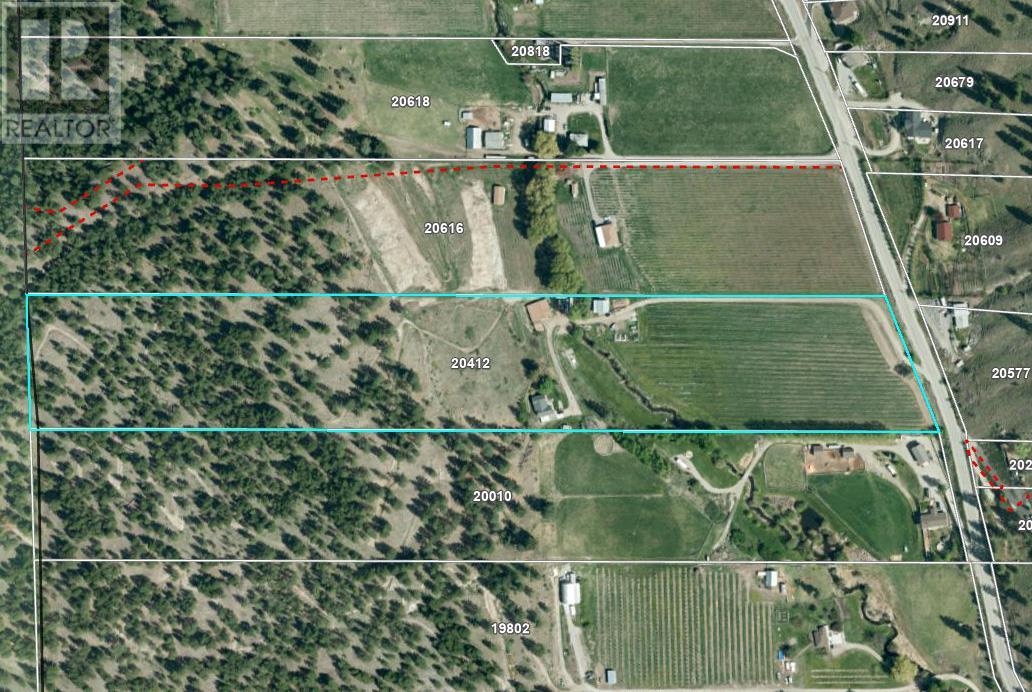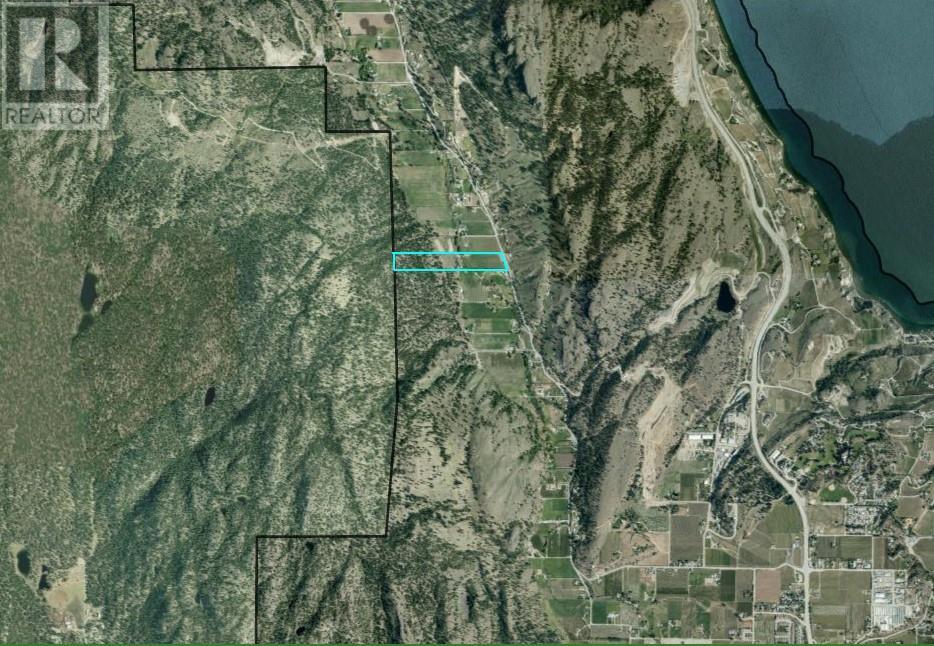$1,995,000
Sunkiss Acres offers 17+ acres of privacy and tranquility, fenced and gated with prime farmland planted to Haskap berries, neighboured by vineyard and divided by a babbling creek. Whether you’re into hands on farming, or just want to enjoy the property tax break and lease it out, there are options! Located in the scenic Garnet Valley, Summerland, with all the benefits of a small town, within a short commute of both Penticton and West Kelowna. The attractive renovated home with beautiful outdoor spaces, sprawling deck and modern farm house chic interior, is the perfect place to kick up your feet after enjoying the fresh air! Large sturdy shop wired for 220, shed and loads of storage space. Around 10 acres of additional land slopes up towards the west. Similar slopes on surrounding properties have also been terraced and planted. Excellent for outdoor recreation, horses, livestock, motorsports and more, this back portion of the property includes approx 2 acres that level out some and could easily be used for horse paddocks or additional crops. Generous ag zoning allows for many agri-tourism opportunities, and a picture perfect scene around the creek is well suited to dry camping. Carriage homes are also now permitted if you are looking for more income or space for family and friends. The established Haskap business has loads of untapped potential in fresh, frozen and processing markets with an established u-pick following. Check out our drone video & visit SunkissAcresHaskap.com (id:50889)
Property Details
MLS® Number
10307899
Neigbourhood
Summerland Rural
Amenities Near By
Golf Nearby, Recreation, Schools, Shopping
Community Features
Rural Setting
Crop
Berries
Farm Type
Market Gardening
Features
Private Setting, See Remarks, Central Island, Two Balconies
Parking Space Total
10
Right Type
Water Rights
Storage Type
Feed Storage
View Type
Unknown, River View, Mountain View, Valley View, View (panoramic)
Building
Bathroom Total
2
Bedrooms Total
3
Basement Type
Full
Constructed Date
1975
Cooling Type
See Remarks
Exterior Finish
Composite Siding
Fire Protection
Smoke Detector Only
Fireplace Present
Yes
Fireplace Type
Free Standing Metal
Flooring Type
Laminate, Tile, Vinyl
Heating Fuel
Electric
Heating Type
Baseboard Heaters, Other, See Remarks
Roof Material
Asphalt Shingle
Roof Style
Unknown
Stories Total
2
Size Interior
2614 Sqft
Type
Other
Utility Water
Well
Land
Acreage
Yes
Fence Type
Fence
Land Amenities
Golf Nearby, Recreation, Schools, Shopping
Landscape Features
Landscaped, Underground Sprinkler
Sewer
Septic Tank
Size Irregular
17.59
Size Total
17.59 Ac|10 - 50 Acres
Size Total Text
17.59 Ac|10 - 50 Acres
Surface Water
Creeks, Creek Or Stream
Zoning Type
Unknown

