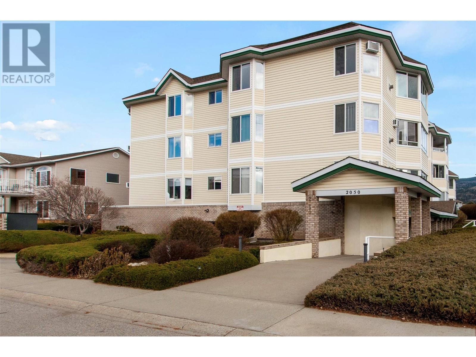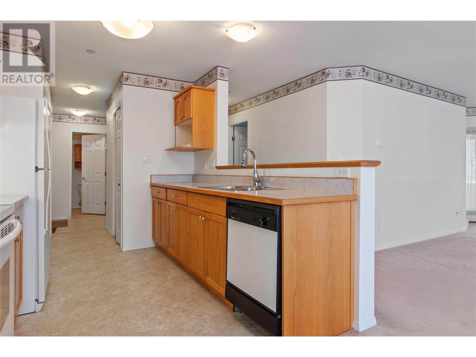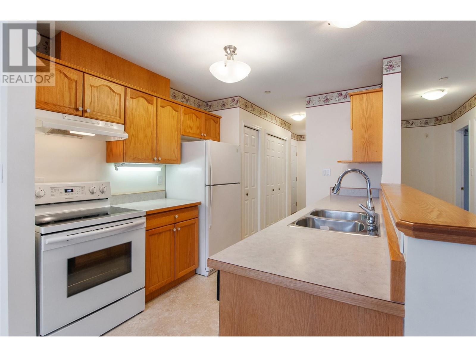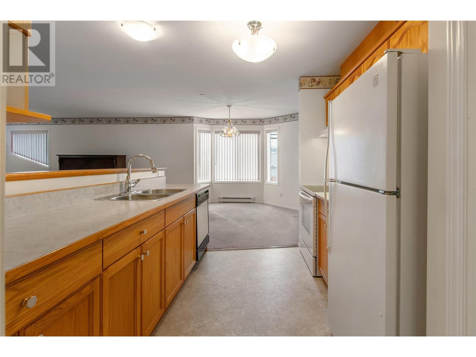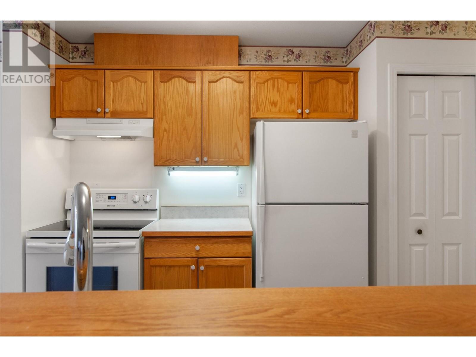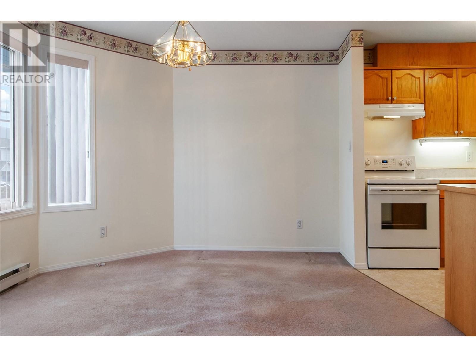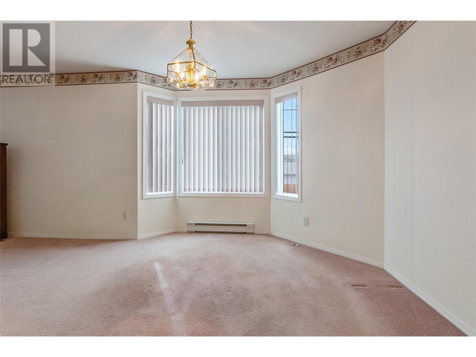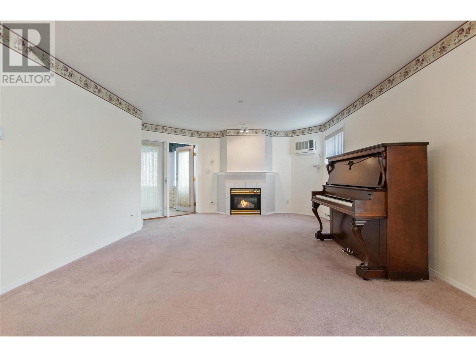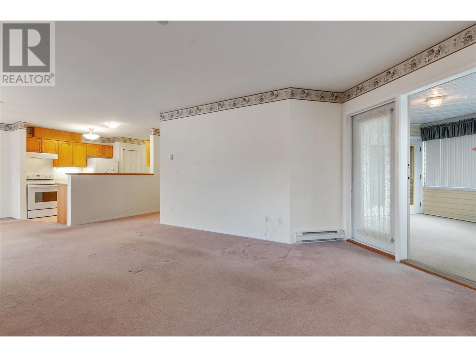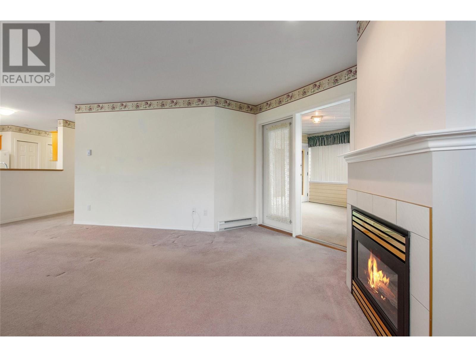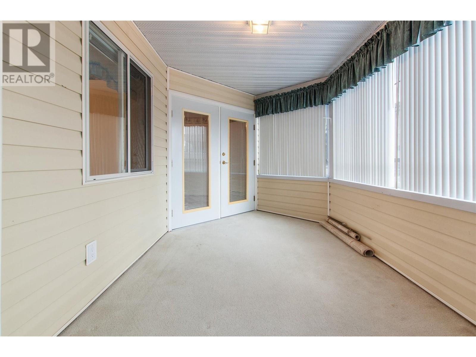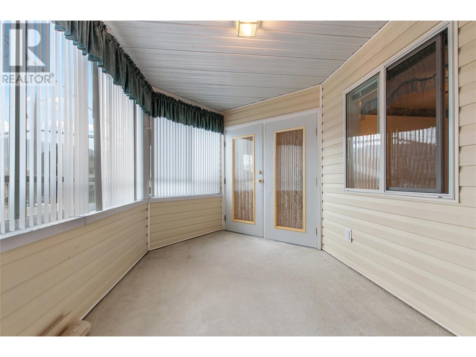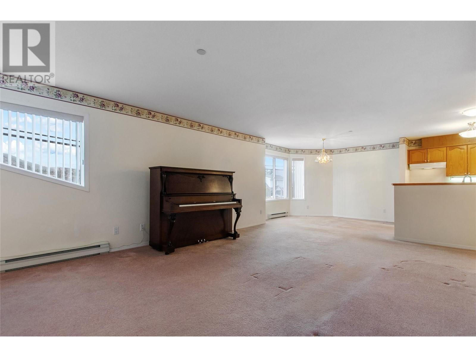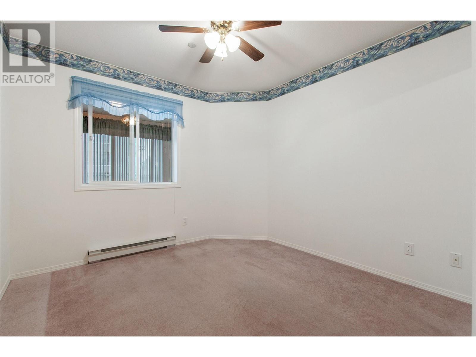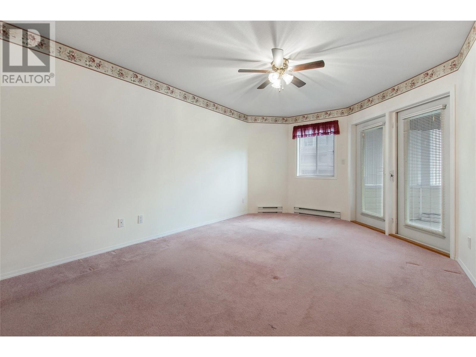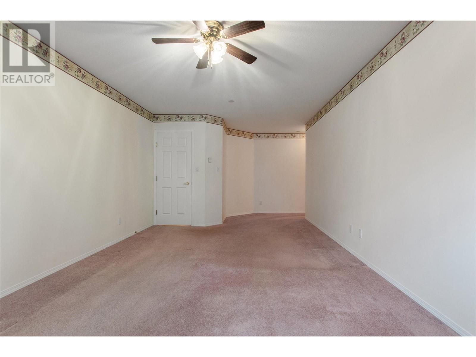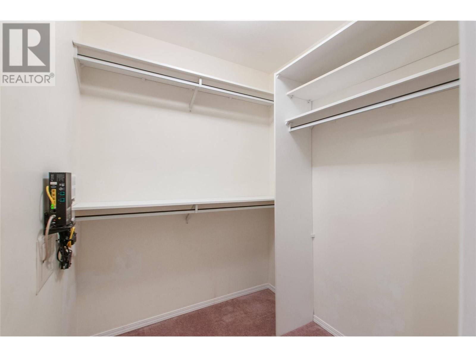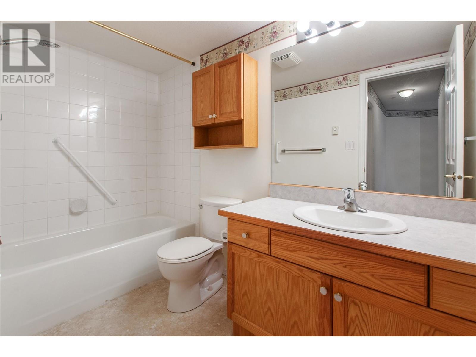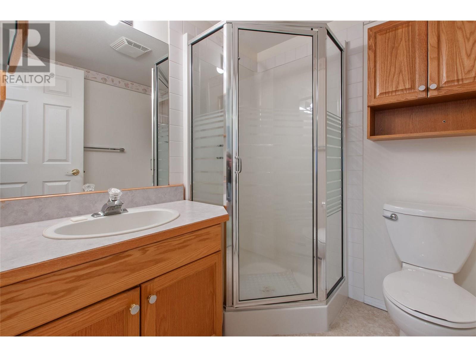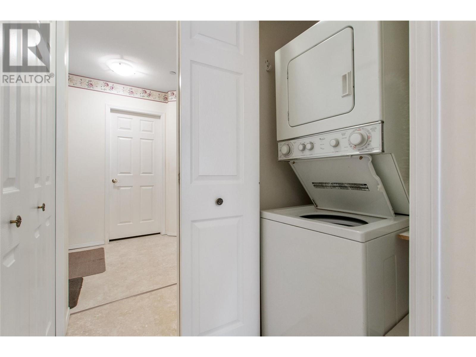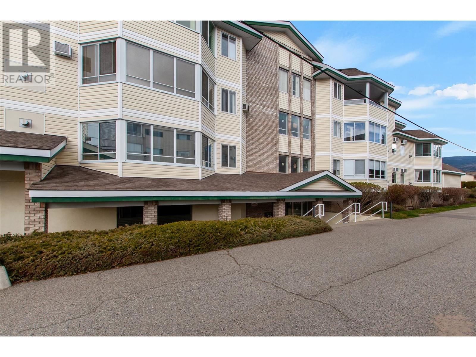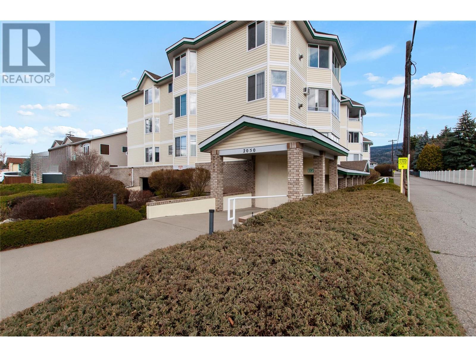$335,000Maintenance, Heat, Ground Maintenance, Property Management, Other, See Remarks, Sewer, Waste Removal, Water
$606.26 Monthly
Maintenance, Heat, Ground Maintenance, Property Management, Other, See Remarks, Sewer, Waste Removal, Water
$606.26 MonthlyWelcome to Gaffney Manor! This first floor 2 bed/2 bath corner Southwest facing unit measures over 1220 sqft, in an awesome location. You'll enjoy the large primary bedroom, with walk-in closet, and ensuite. There is a good sized sunroom that can be used year round. This home also has a gas fireplace, so it's convenient that gas, water, and hot water, are all included in the strata fee. Also located on the 3rd floor is a large social room, and a rooftop patio. There is designated secure parking, and a storage unit. Close proximity to Cherry Lane mall, Lions park, public transit, and the river channel. 55+, and 2 indoor cats are allowed here. Quick Possession possible. Measurements are approx. Buyer to verify if important. (id:50889)
Property Details
MLS® Number
10308511
Neigbourhood
Main South
Community Name
GAFFNEY MANOR
CommunityFeatures
Seniors Oriented
ParkingSpaceTotal
1
StorageType
Storage, Locker
Building
BathroomTotal
2
BedroomsTotal
2
ConstructedDate
1995
CoolingType
Window Air Conditioner
HeatingType
Baseboard Heaters, See Remarks
RoofMaterial
Other
RoofStyle
Unknown
StoriesTotal
1
SizeInterior
1224 Sqft
Type
Apartment
UtilityWater
Municipal Water
Land
Acreage
No
Sewer
Municipal Sewage System
SizeTotalText
Under 1 Acre
ZoningType
Unknown

