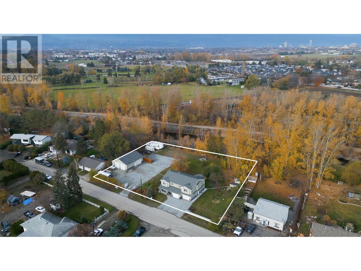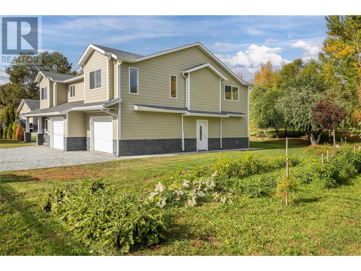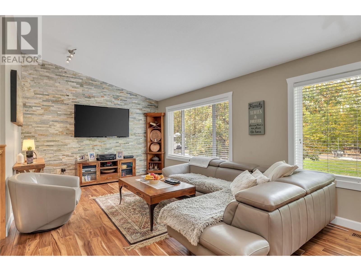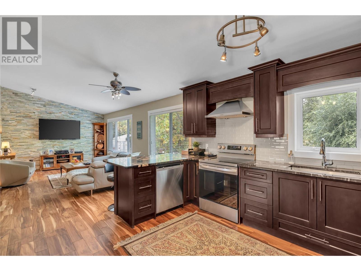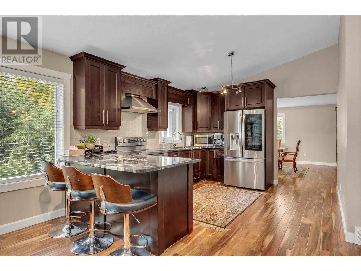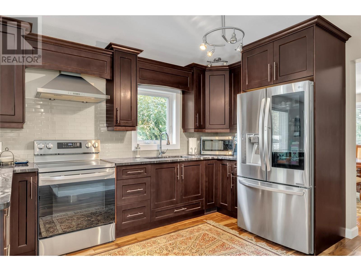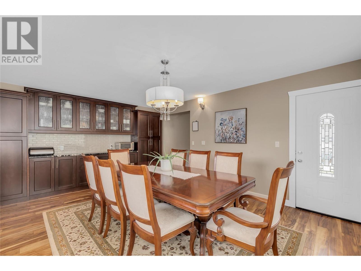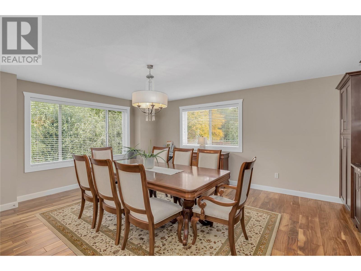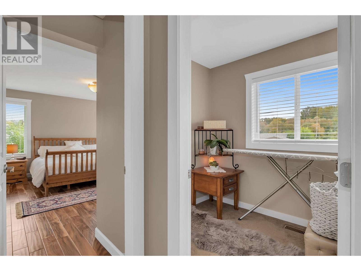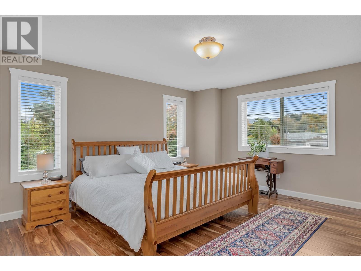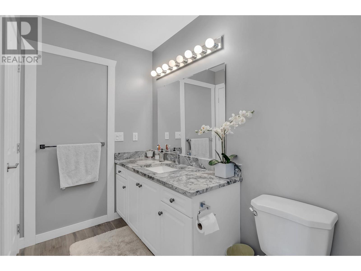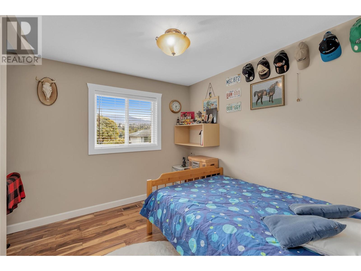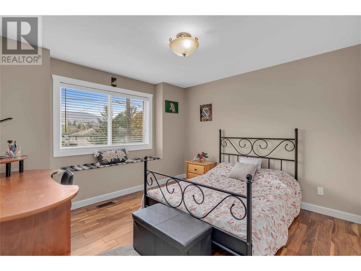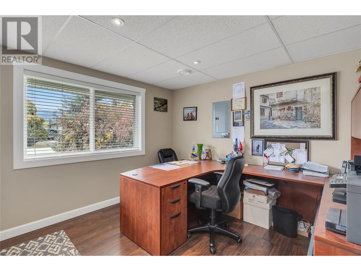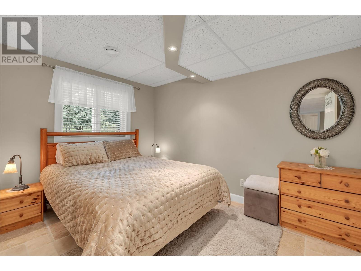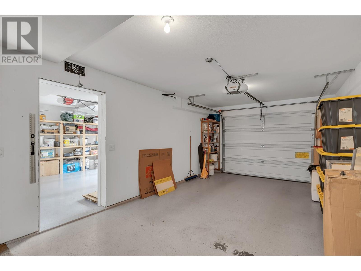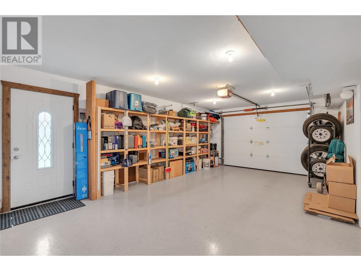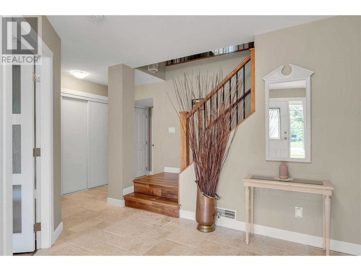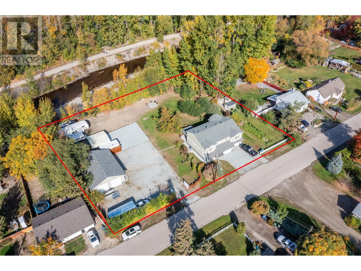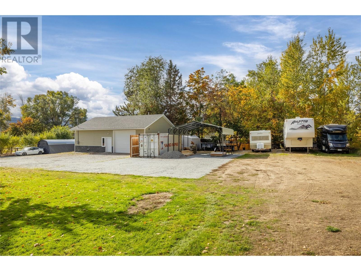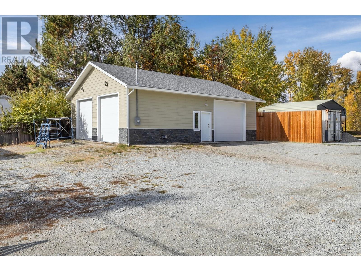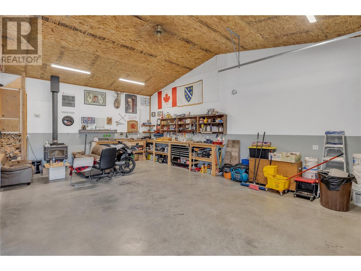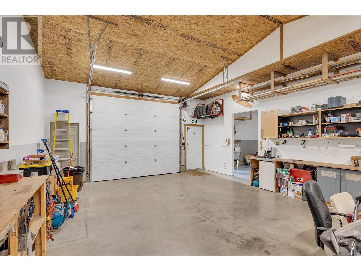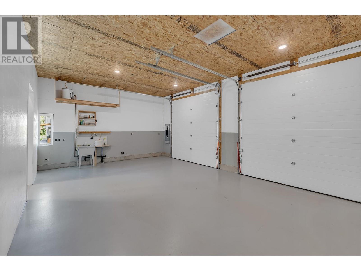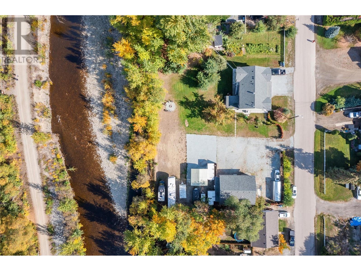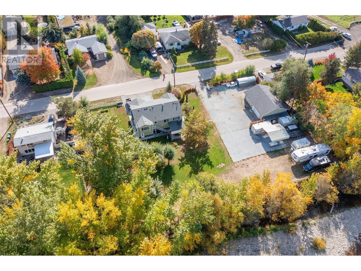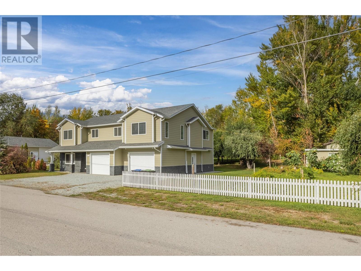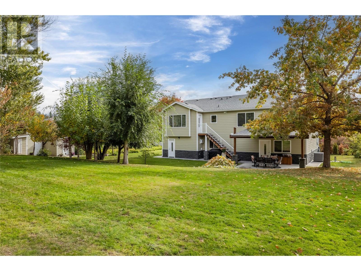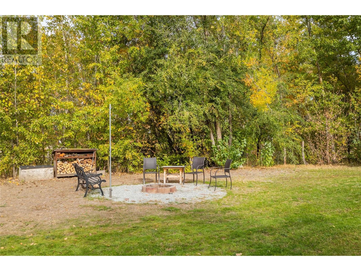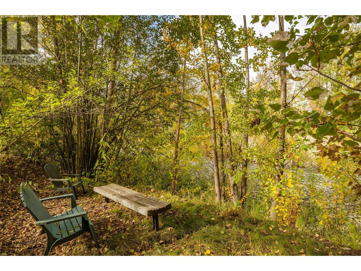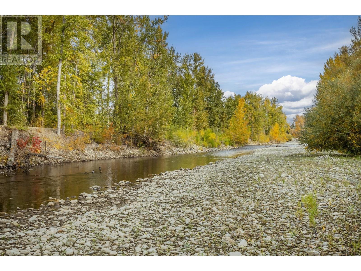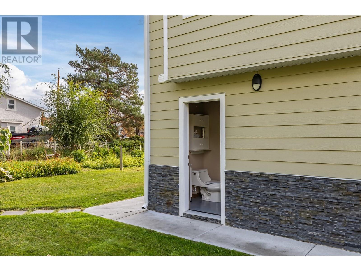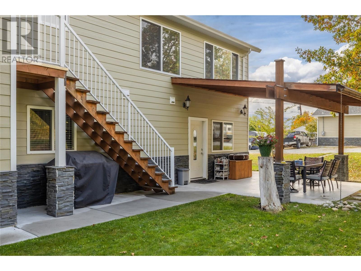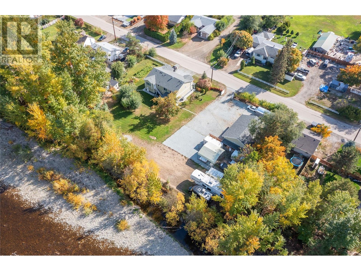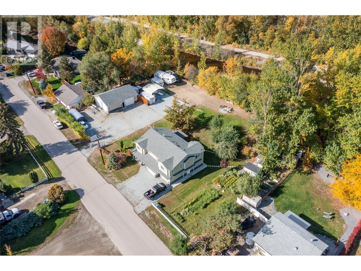$1,899,000
Incredible once in a lifetime opportunity to own this stunning 1.03 acreage property backing onto Mission Creek Greenway on a private no through road in a central location! This fully renovated, meticulously kept 4 Bed 4 Bath 3000+ sq.ft. home with double garage and a newly built 30x40 detached shop offers a peaceful, park-like setting and the perfect place to relax by your own waterfront creek. The main floor is complete with a recent 1140 sq.ft. addition that serves as a lovely formal dining area. The beautifully updated kitchen features stainless steel appliances, new granite countertops, lots of built-in storage and opens into a bright living room with high vaulted ceilings and large windows. The lower level offers a spacious Office and 1 Bed 1 Bath in-law suite with kitchenette and separate entrance. The expansive, flat yard provides over 1 acre of useable land and includes a Fire Pit for family/friends to gather, Chicken Coop, Meat Smoker, insulated Shed, bathroom with exterior door, fully Insulated Workshop with one 12x10 and two 10x10 overhead doors, and plenty of room to park RV’s, Boats and more. This is the perfect family home and income-generating property to run a business from your principal residence. Discover quiet, country living in the heart of Kelowna and only minutes to downtown. Truly exceptional value in an incredible location! (id:50889)
Property Details
MLS® Number
10306848
Neigbourhood
South East Kelowna
AmenitiesNearBy
Recreation, Schools, Shopping
Features
Level Lot, Private Setting, See Remarks
ParkingSpaceTotal
21
ViewType
River View, View (panoramic)
Building
BathroomTotal
4
BedroomsTotal
4
Appliances
Refrigerator, Dishwasher, Dryer, Range - Electric, Microwave, Washer
BasementType
Full
ConstructedDate
2013
ConstructionStyleAttachment
Detached
CoolingType
Central Air Conditioning
ExteriorFinish
Stone, Composite Siding
FireProtection
Security System, Smoke Detector Only
FlooringType
Hardwood, Tile
HalfBathTotal
1
HeatingType
Forced Air, See Remarks
RoofMaterial
Asphalt Shingle
RoofStyle
Unknown
StoriesTotal
2
SizeInterior
3041 Sqft
Type
House
UtilityWater
Well
Land
AccessType
Easy Access
Acreage
Yes
FenceType
Fence
LandAmenities
Recreation, Schools, Shopping
LandscapeFeatures
Landscaped, Level
Sewer
Septic Tank
SizeFrontage
221 Ft
SizeIrregular
1.03
SizeTotal
1.03 Ac|1 - 5 Acres
SizeTotalText
1.03 Ac|1 - 5 Acres
SurfaceWater
Creeks, Creek Or Stream
ZoningType
Unknown

