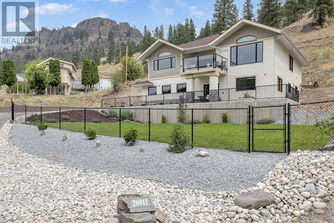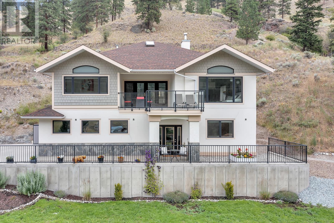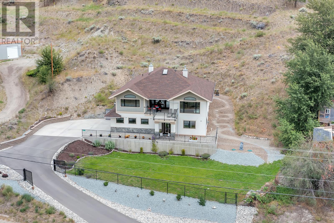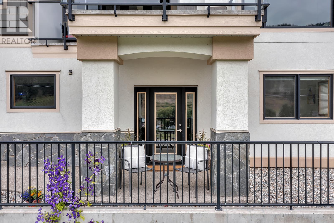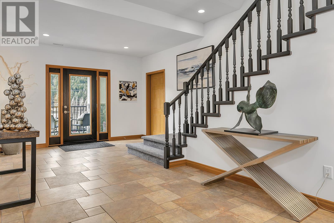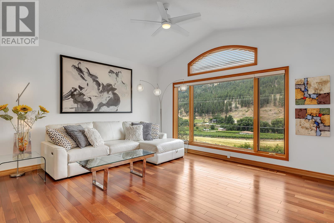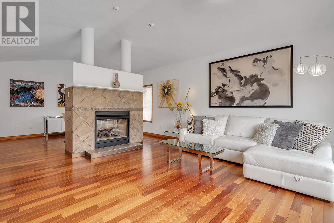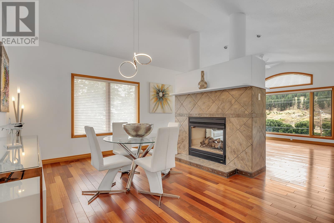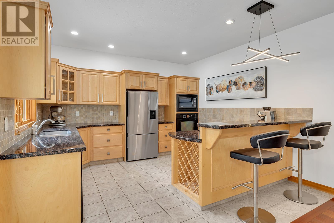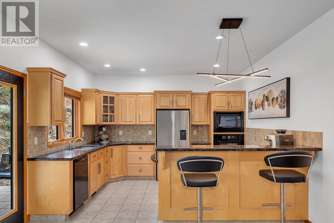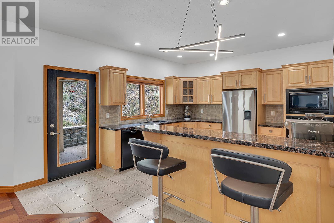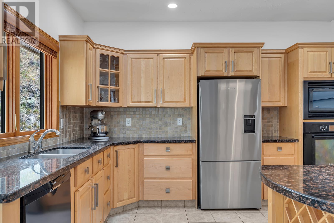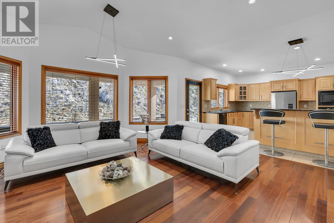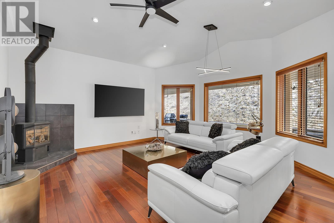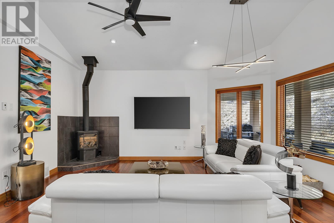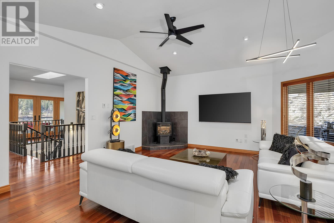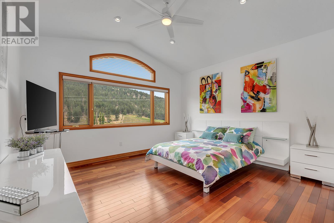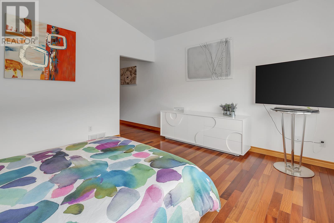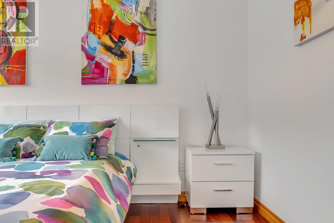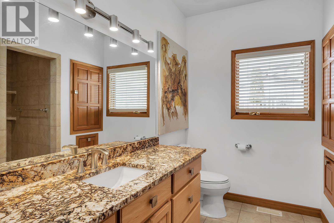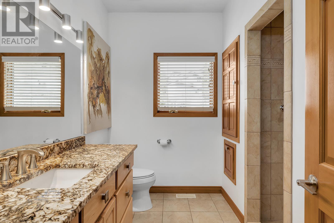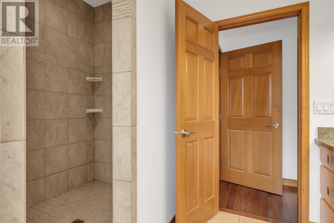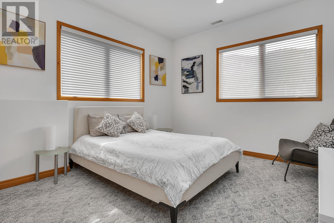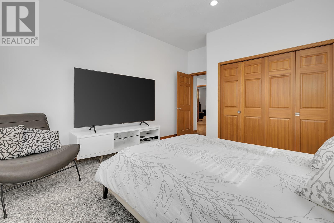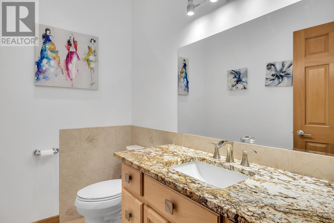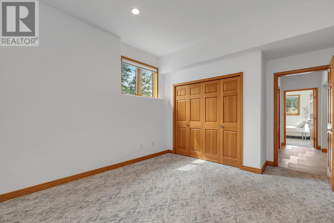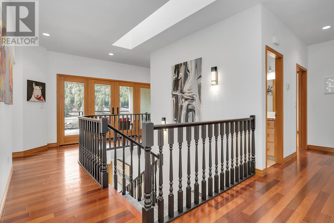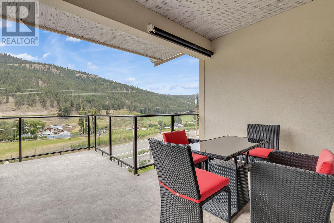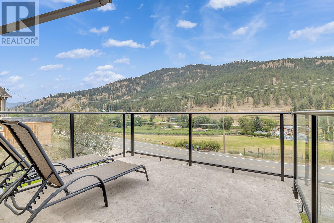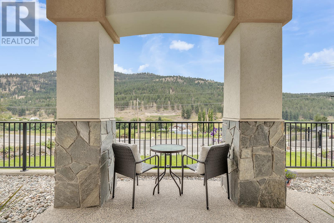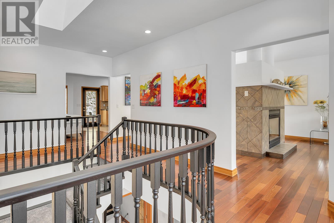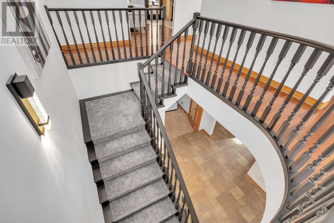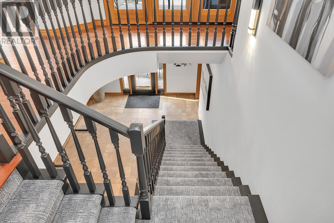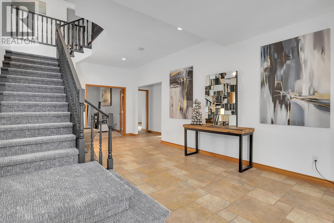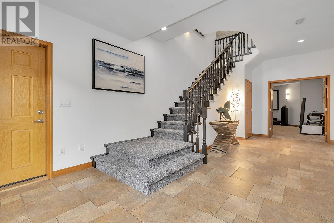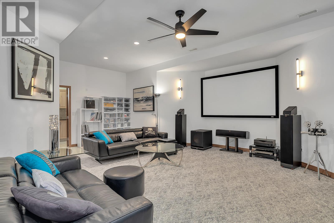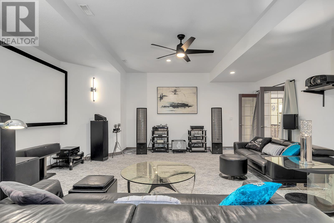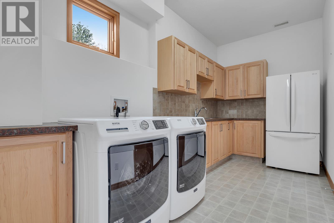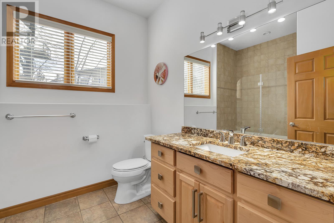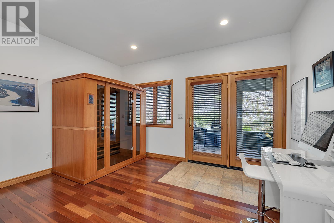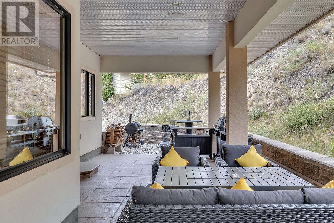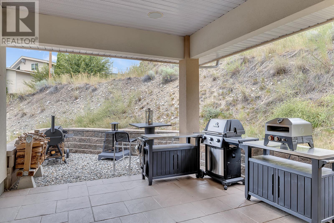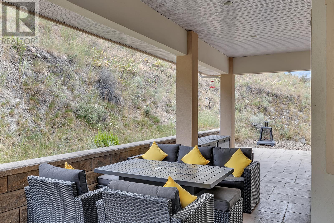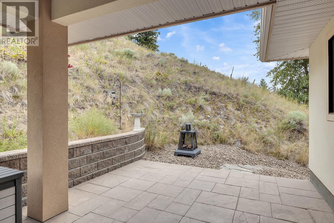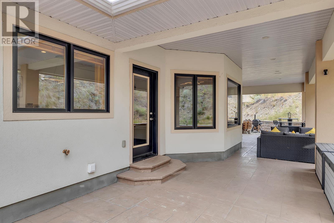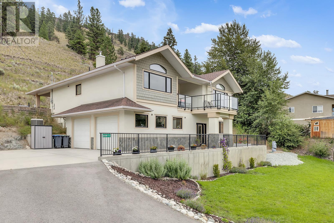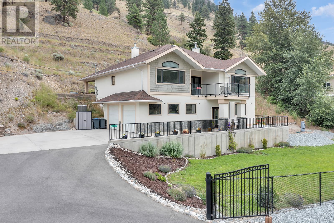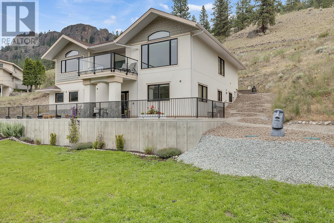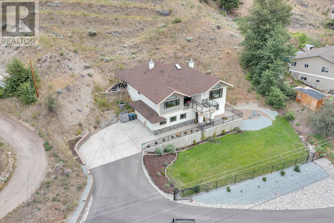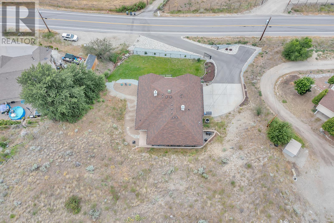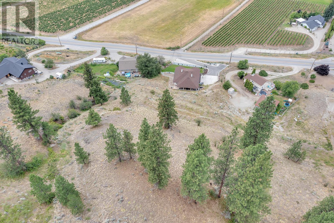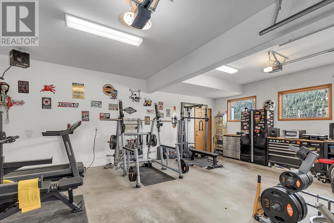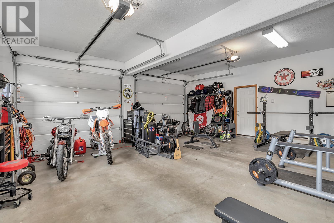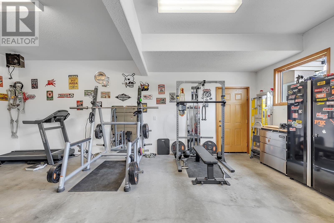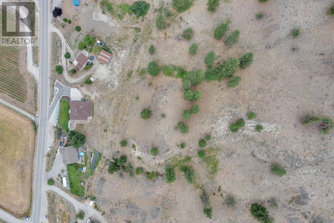$1,099,000
Experience peaceful and elegant living in Summerland's Garnet Valley. This charming gated hillside property spans over 2 acres, offering over 3300 sq.ft. of meticulously crafted and recently renovated living space. Beautiful hardwood flooring accents the spacious and airy interior, adorned with vaulted ceilings and expansive windows that flood the space with natural light, creating an inviting atmosphere. The primary suite boasts a generously sized walk-in closet, a modern and sophisticated ensuite bathroom, and a convenient laundry chute. The gourmet kitchen is large, offering modern appliances, sprawling granite counters, a built-in wine rack, and an abundance of cupboard space. Entertainment awaits in the home theatre downstairs, adjacent to the laundry room, boasting added functionality with a sink and a second fridge, ensuring practicality. Throughout the home, discerning touches such as a gas fireplace, sky-lighting, upgraded lighting fixtures, and timeless solid wood trim elevate the ambiance, creating an atmosphere of refined comfort that resonates throughout every corner. Outside, the allure continues with stunning surroundings that offer a picturesque backdrop for outdoor relaxation and entertainment. Ample parking is provided with an oversized double garage and extra driveway space. Seize the opportunity to make this your Okanagan rural dream home, just minutes away from amenities. Simply move in and enjoy! (id:50889)
Property Details
MLS® Number
10306921
Neigbourhood
Summerland Rural
CommunityFeatures
Pets Allowed, Rentals Allowed
Features
Irregular Lot Size, One Balcony
ParkingSpaceTotal
8
ViewType
Mountain View, View (panoramic)
Building
BathroomTotal
3
BedroomsTotal
4
Appliances
Dishwasher, Dryer, Range - Gas, Microwave, Washer, Oven - Built-in
ConstructedDate
2008
ConstructionStyleAttachment
Detached
CoolingType
Central Air Conditioning
ExteriorFinish
Concrete, Stone, Stucco
FireProtection
Smoke Detector Only
FireplaceFuel
Gas
FireplacePresent
Yes
FireplaceType
Unknown
FlooringType
Carpeted, Hardwood, Tile
HalfBathTotal
1
HeatingType
Forced Air, See Remarks
RoofMaterial
Asphalt Shingle
RoofStyle
Unknown
StoriesTotal
2
SizeInterior
3335 Sqft
Type
House
UtilityWater
Municipal Water
Land
Acreage
Yes
Sewer
Septic Tank
SizeFrontage
137 Ft
SizeIrregular
2.14
SizeTotal
2.14 Ac|1 - 5 Acres
SizeTotalText
2.14 Ac|1 - 5 Acres
ZoningType
Unknown

