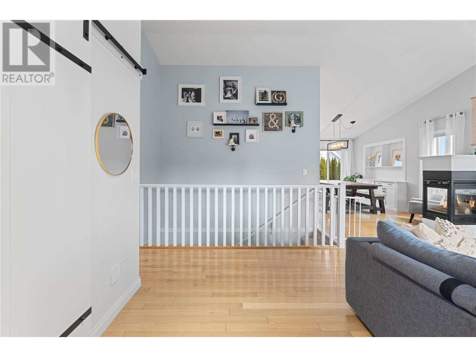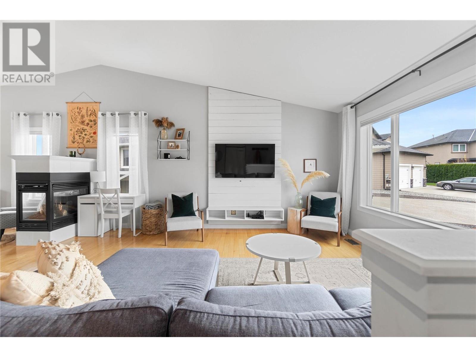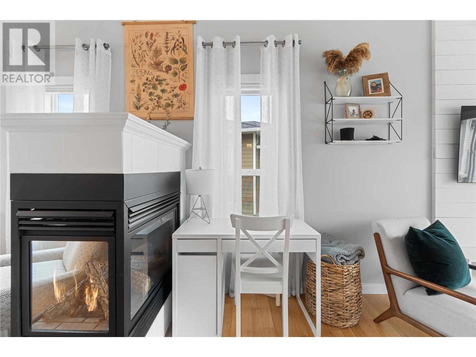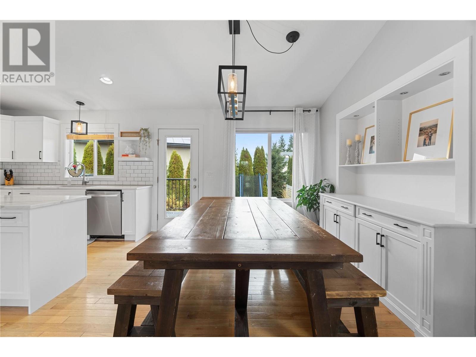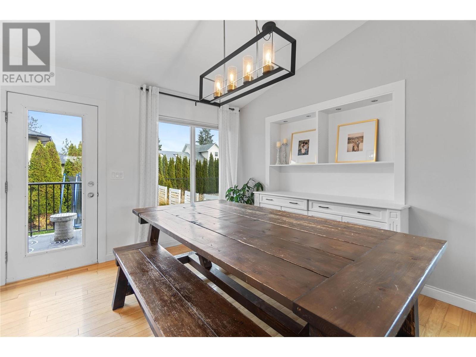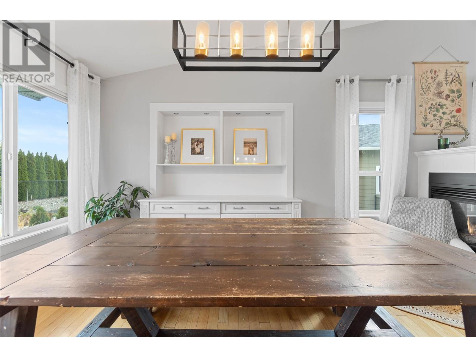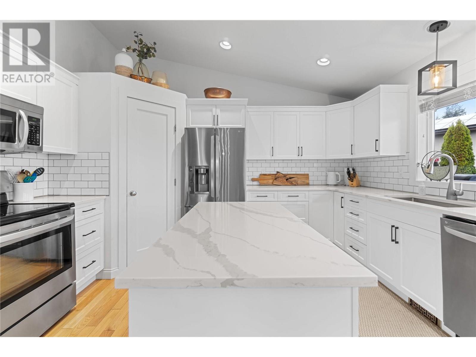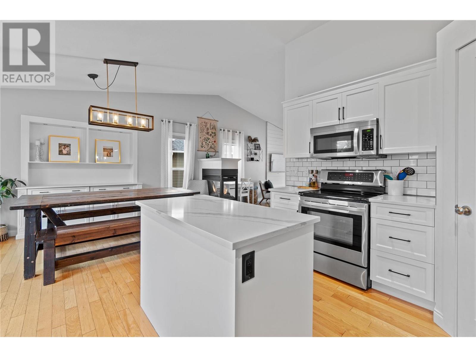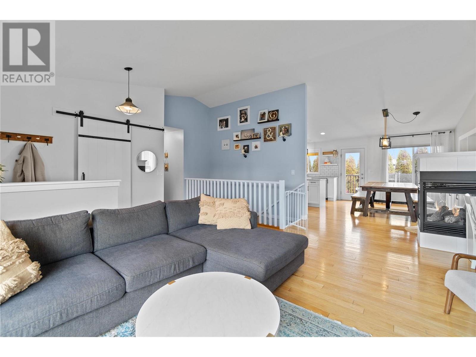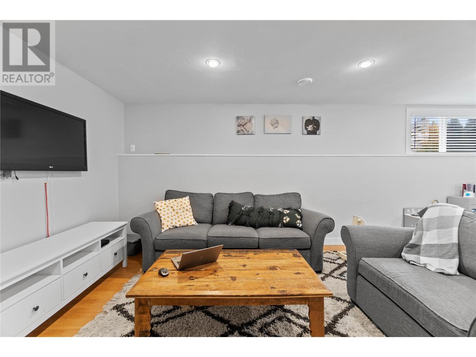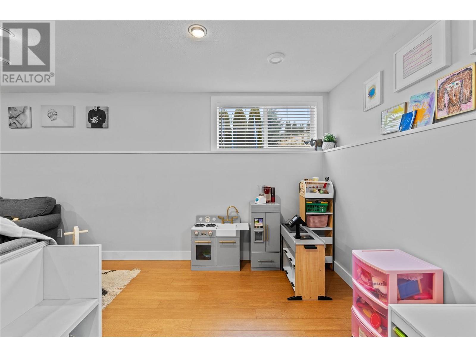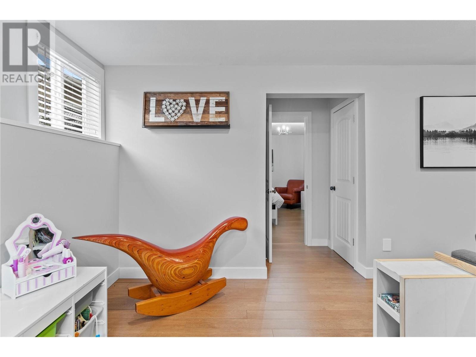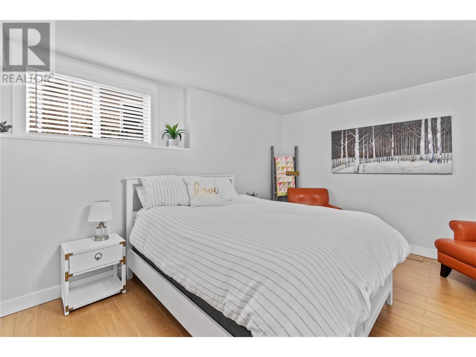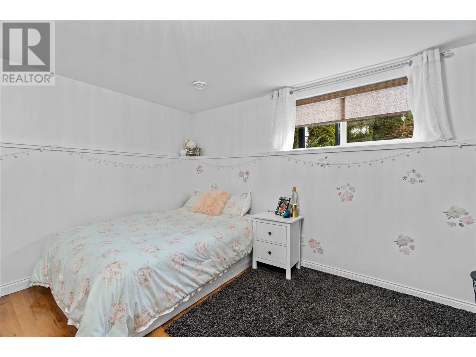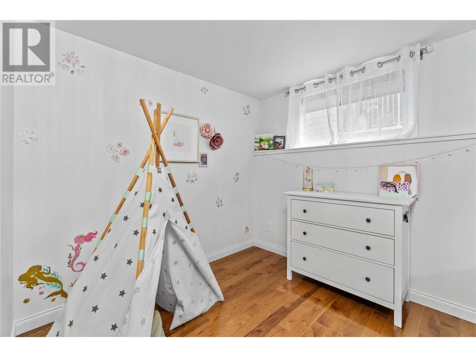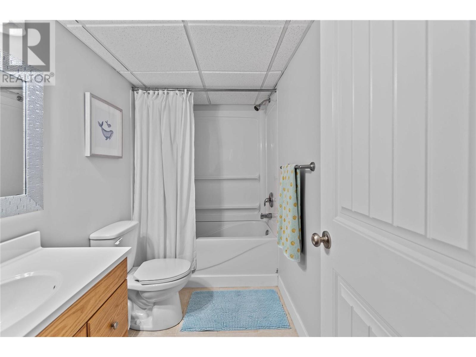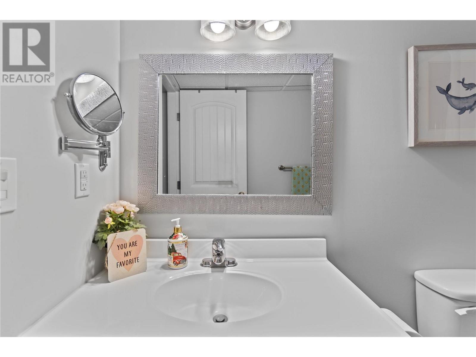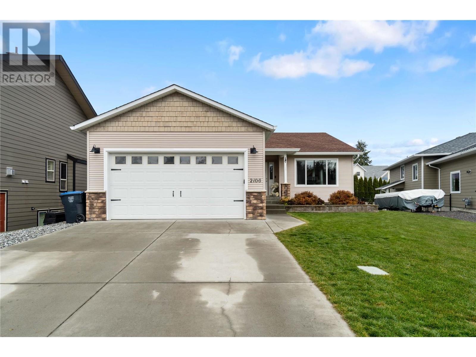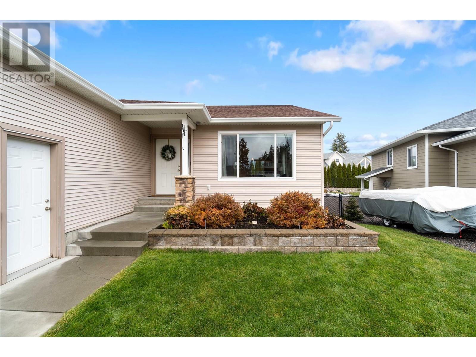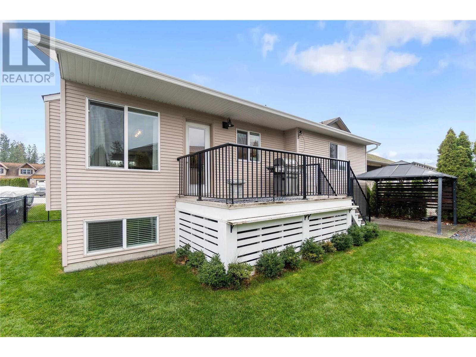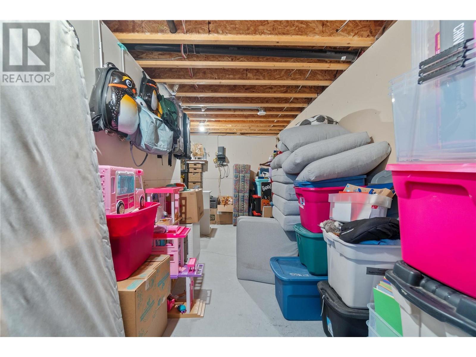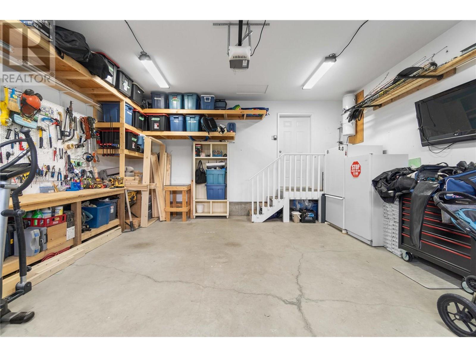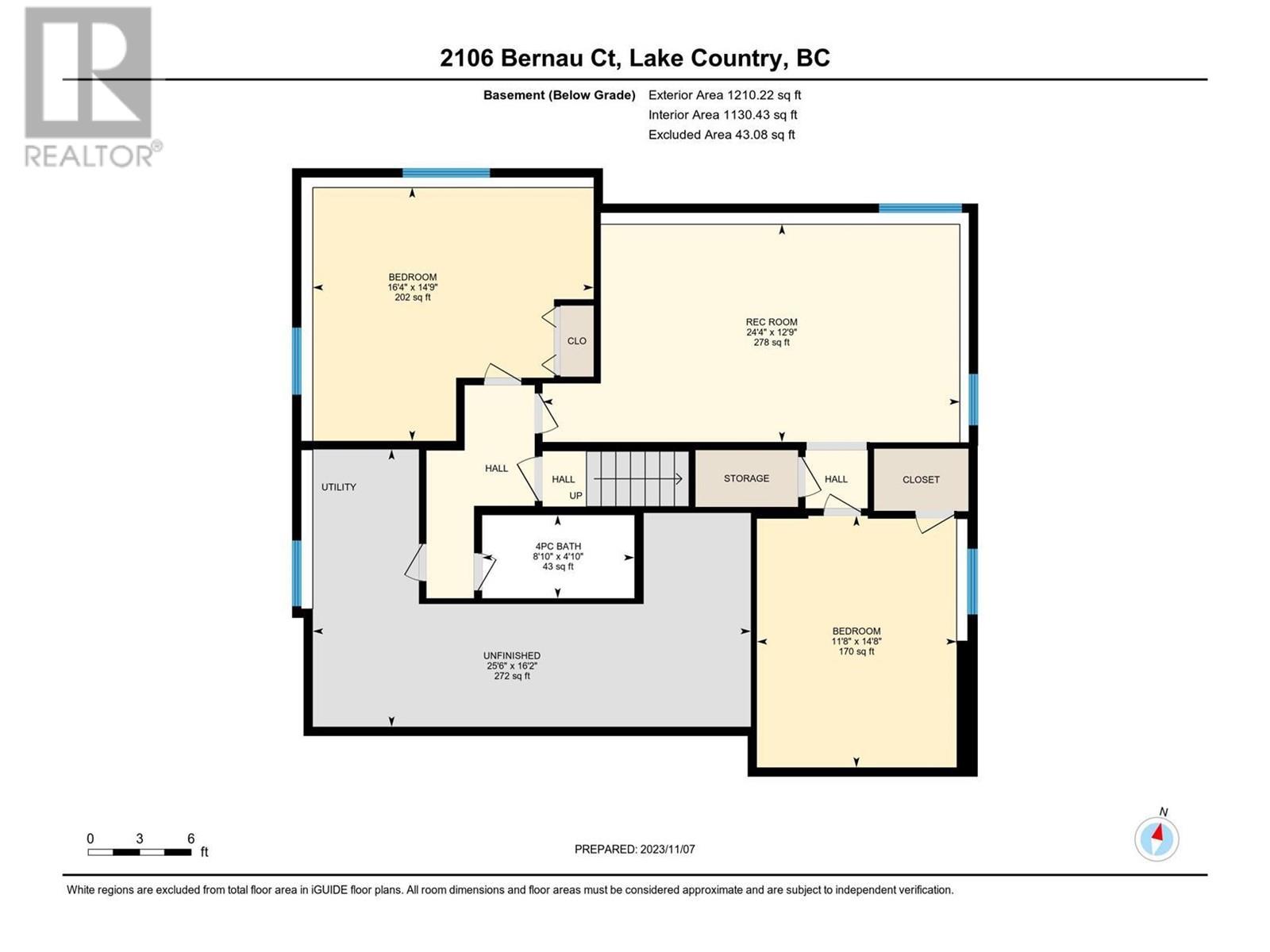$929,000
Nestled in the desirable Davidson Road neighborhood, this bright & updated Rancher with a fully finished basement offers an ideal blend of location, space & style. With 4 bedrooms, 3 bathrooms & main-floor laundry, this home caters to families or empty-nesters who are looking for level living without compromising on space. Oak hardwood guides you through the open layout, leading to a 3-way gas fireplace, creating a warm ambiance. The living room, with its vaulted ceilings enhances the spacious feel. Recently, the heart of the home was updated with chic cupboards, quartz counters & a deep stainless-steel sink. Step outside onto the balcony that overlooks a fenced backyard with garden boxes & a cedar hedge for privacy. The patio area is complete with a gazebo + underground sprinklers maintain the greenery. Downstairs, a large family room anchors the basement, flanked by 2 ample-sized bedrooms, offering versatile space for entertainment, playing, hobbies or home office. This home is within walking distance to Davidson Road Elementary & recreational activities abound; a short drive delivers you to Pebble Beach, while nearby trails at Spion Kop & Jack Seaton Park beckon outdoor enthusiasts. Explore local vineyards along the Scenic Sip or embark on a journey on the Rail Trail, stretching 50 km while enjoying the lake views. This property isn't just a home; it's a lifestyle for those desiring proximity to Lake Country's charm, Kelowna's International Airport, Costco, & more. (id:50889)
Property Details
MLS® Number
10303822
Neigbourhood
Lake Country South West
Features
Irregular Lot Size, Central Island, One Balcony
Parking Space Total
4
View Type
Mountain View
Building
Bathroom Total
3
Bedrooms Total
4
Appliances
Refrigerator, Dishwasher, Dryer, Range - Electric, Microwave, Washer
Architectural Style
Ranch
Basement Type
Full
Constructed Date
2007
Construction Style Attachment
Detached
Cooling Type
Central Air Conditioning
Exterior Finish
Vinyl Siding
Fire Protection
Smoke Detector Only
Fireplace Fuel
Gas
Fireplace Present
Yes
Fireplace Type
Unknown
Flooring Type
Carpeted, Hardwood, Laminate, Vinyl
Heating Type
Forced Air, See Remarks
Roof Material
Asphalt Shingle
Roof Style
Unknown
Stories Total
2
Size Interior
2290 Sqft
Type
House
Utility Water
Municipal Water
Land
Acreage
No
Fence Type
Fence
Landscape Features
Underground Sprinkler
Sewer
Municipal Sewage System
Size Frontage
57 Ft
Size Irregular
0.13
Size Total
0.13 Ac|under 1 Acre
Size Total Text
0.13 Ac|under 1 Acre
Zoning Type
Residential







