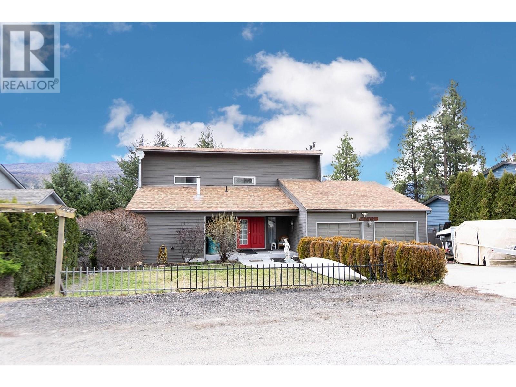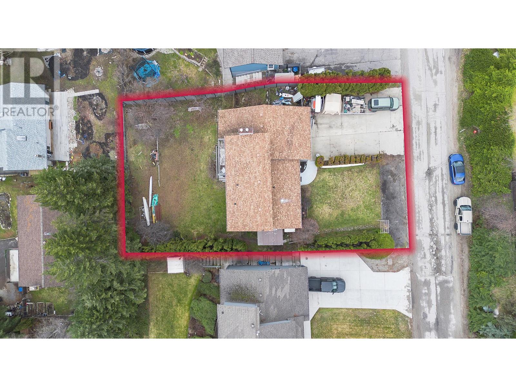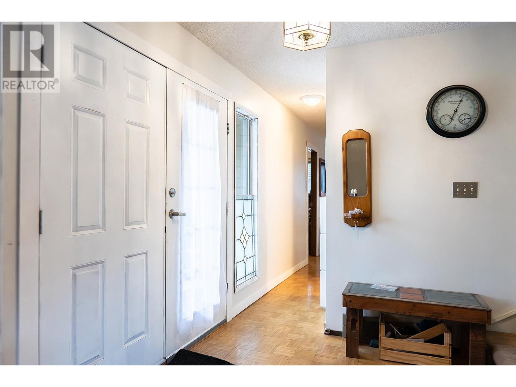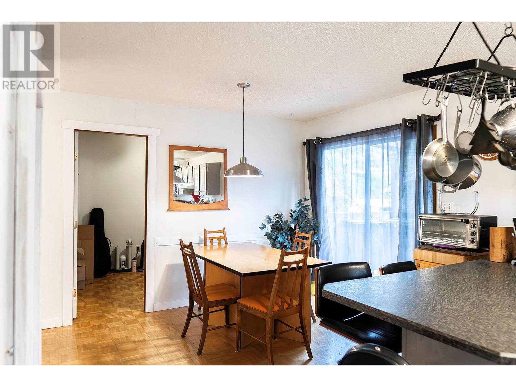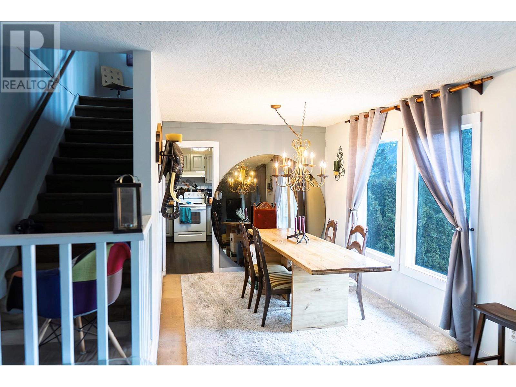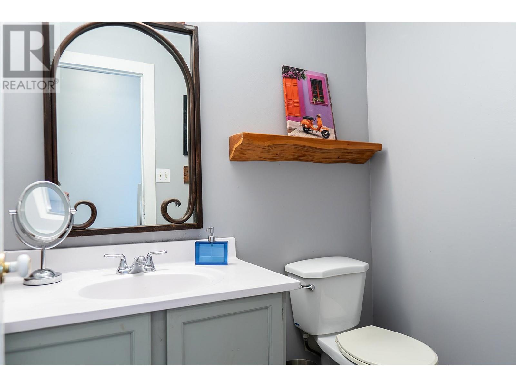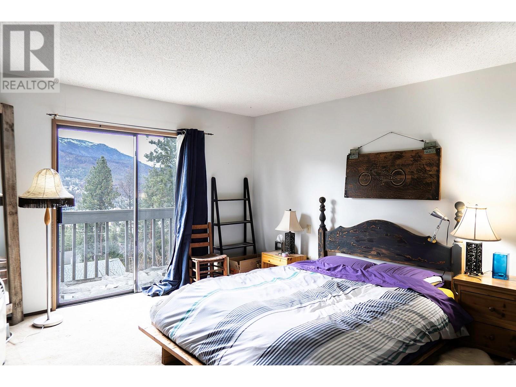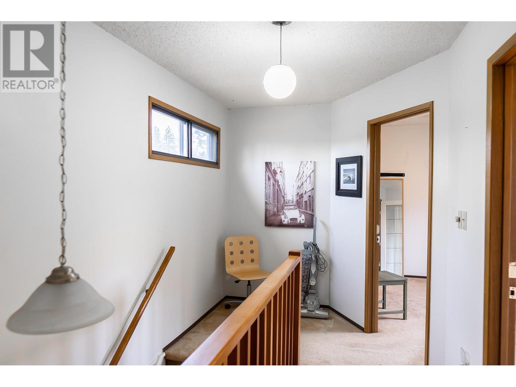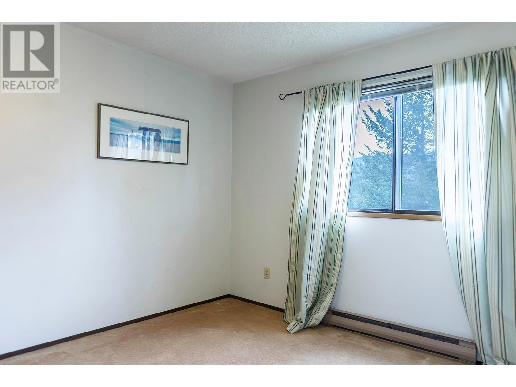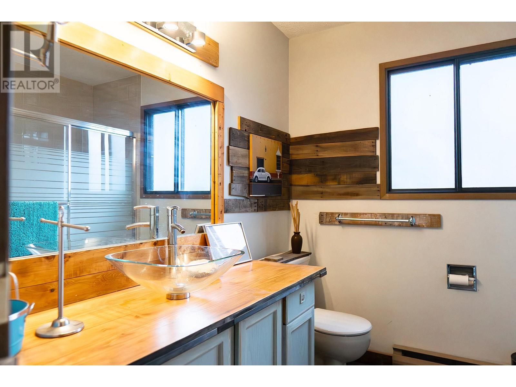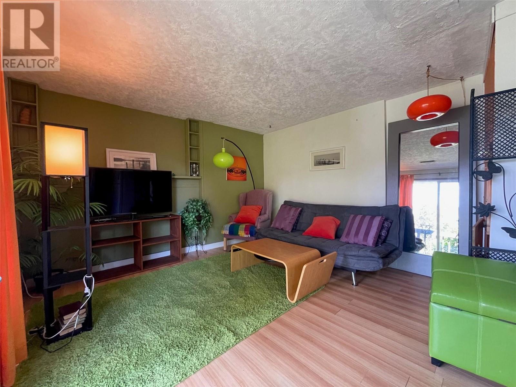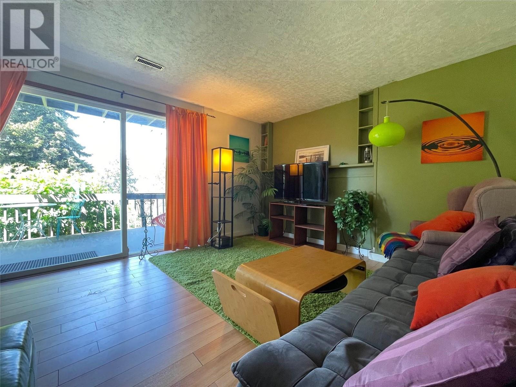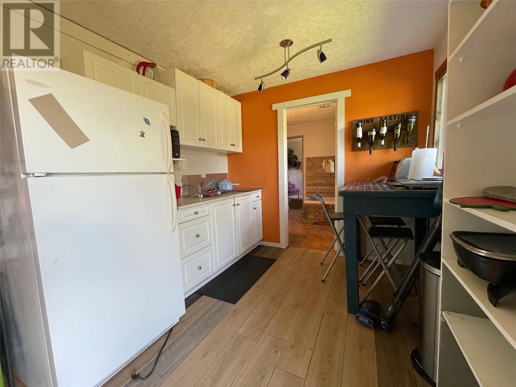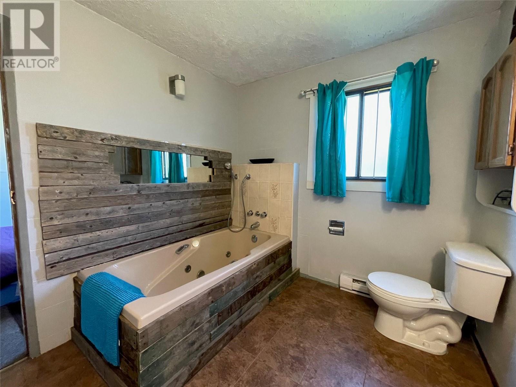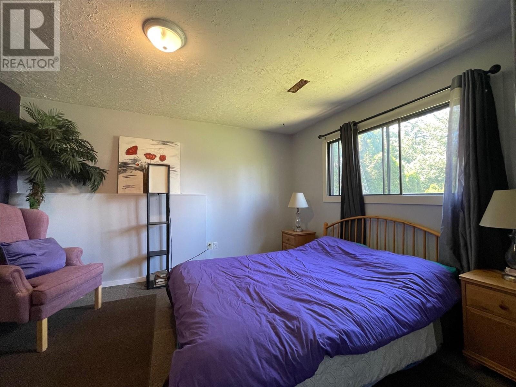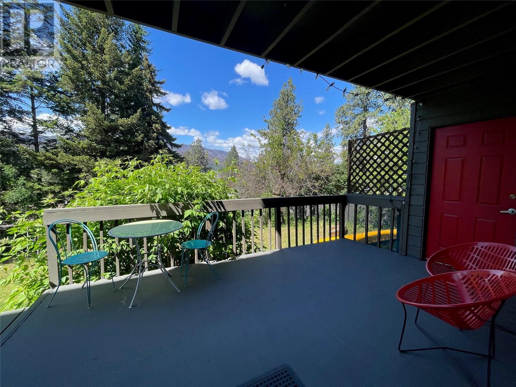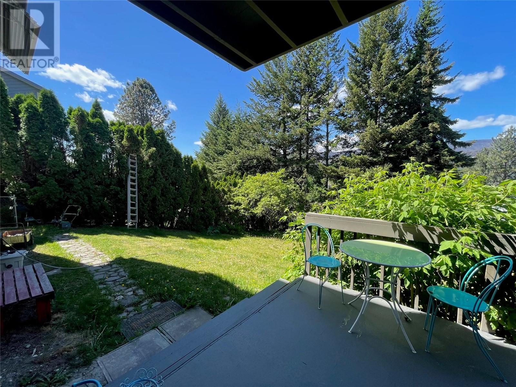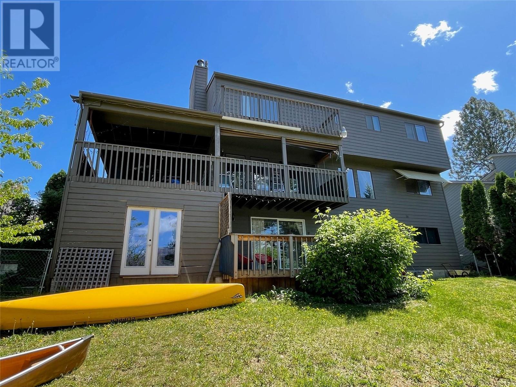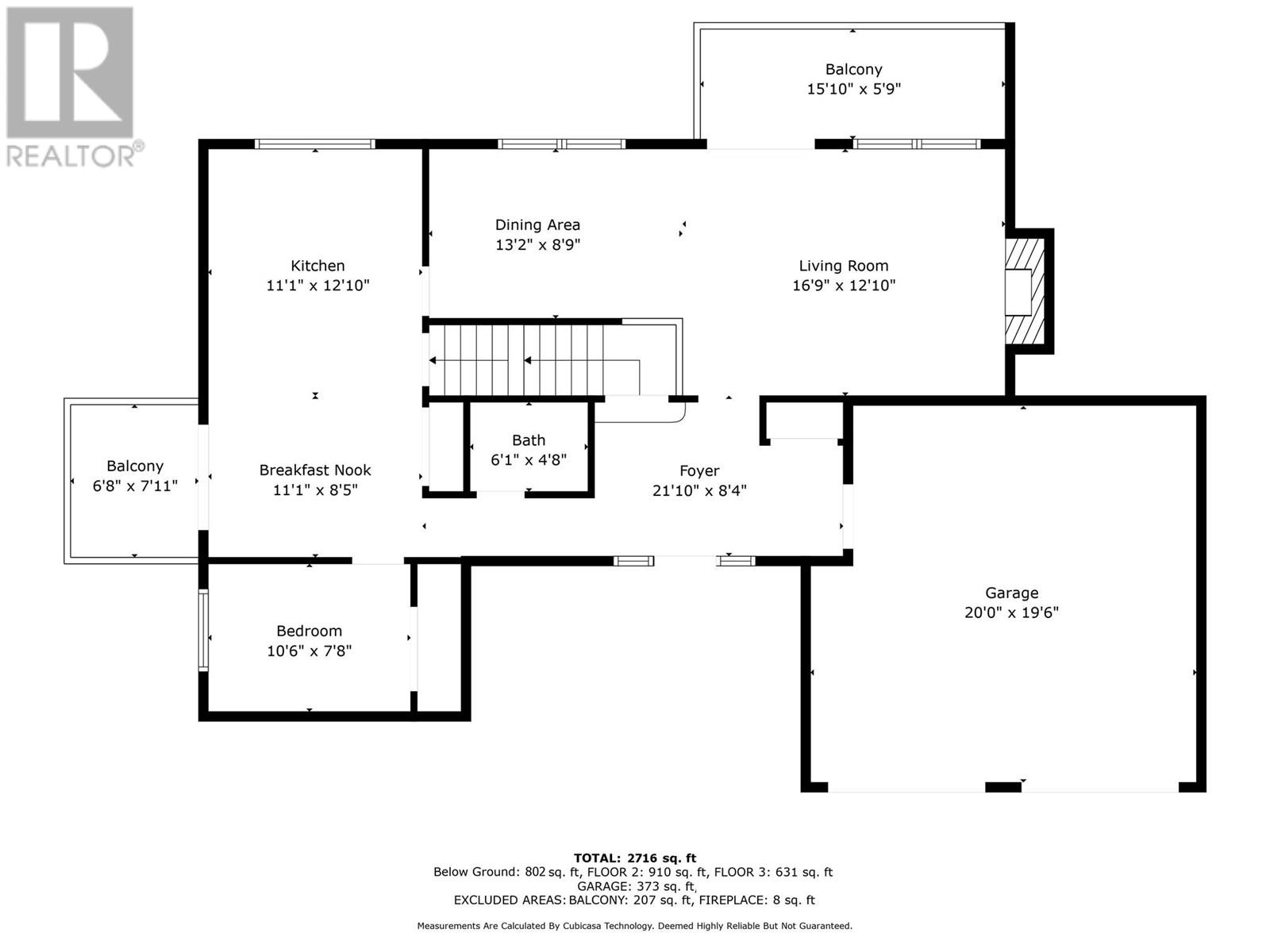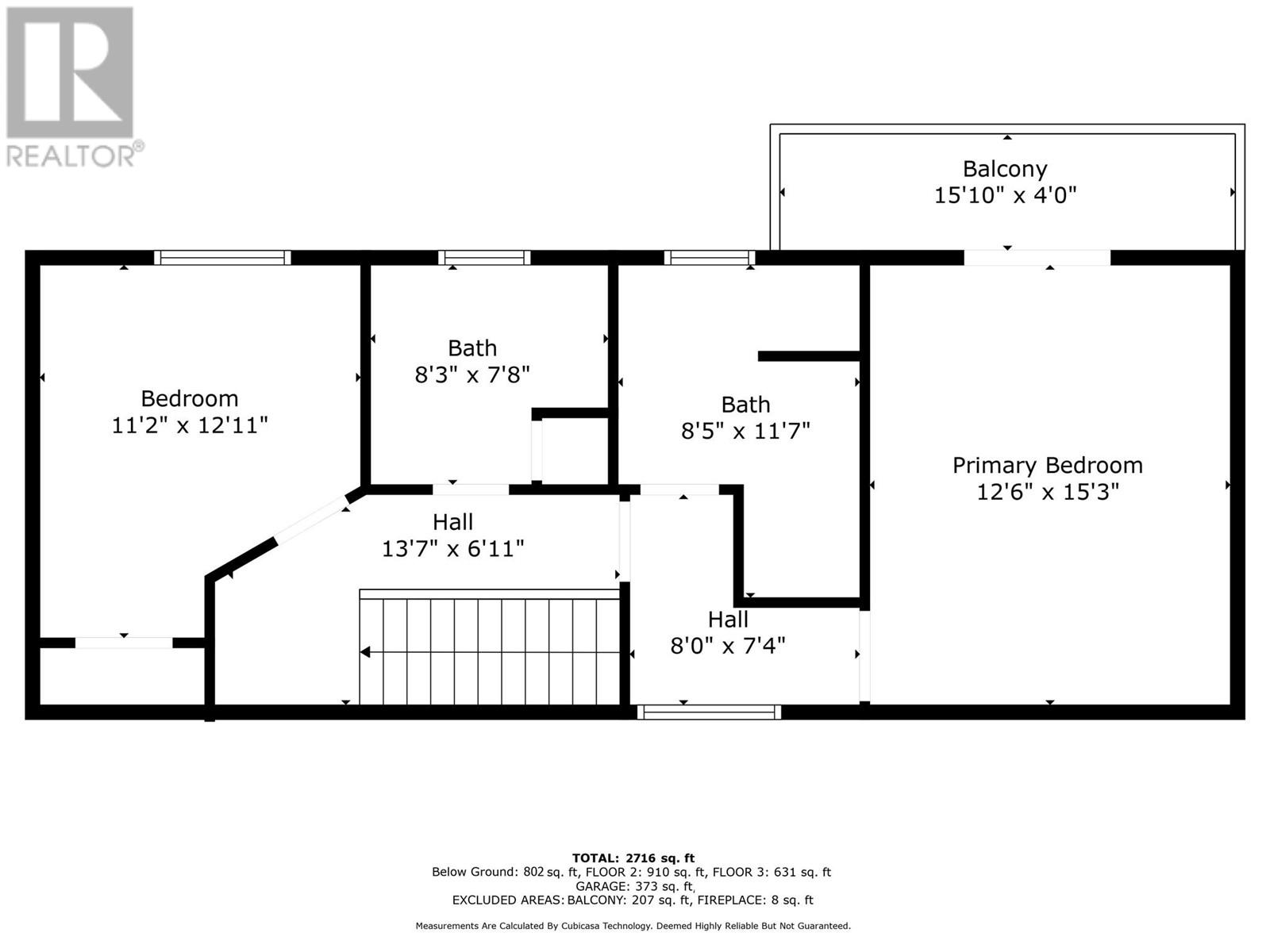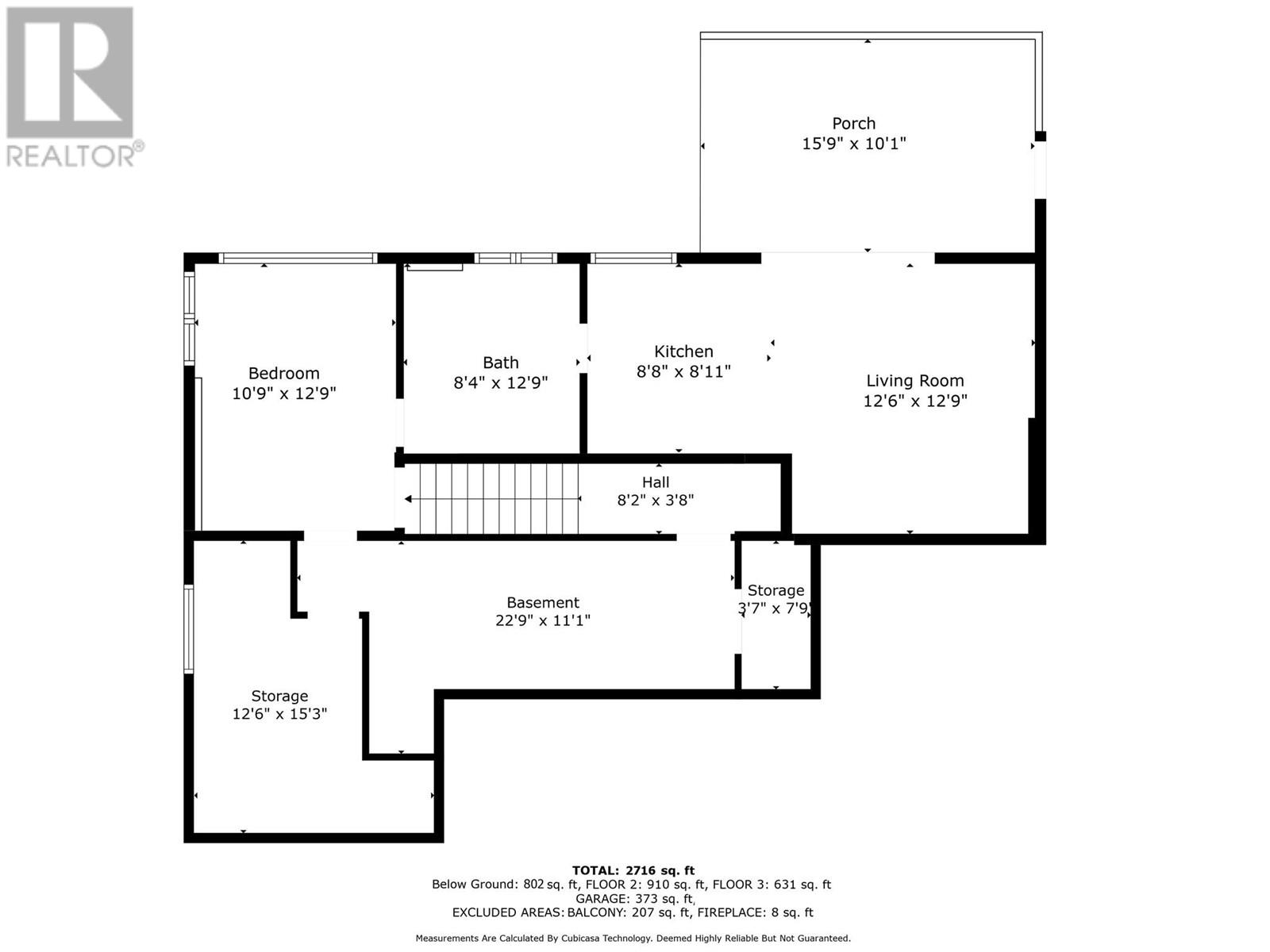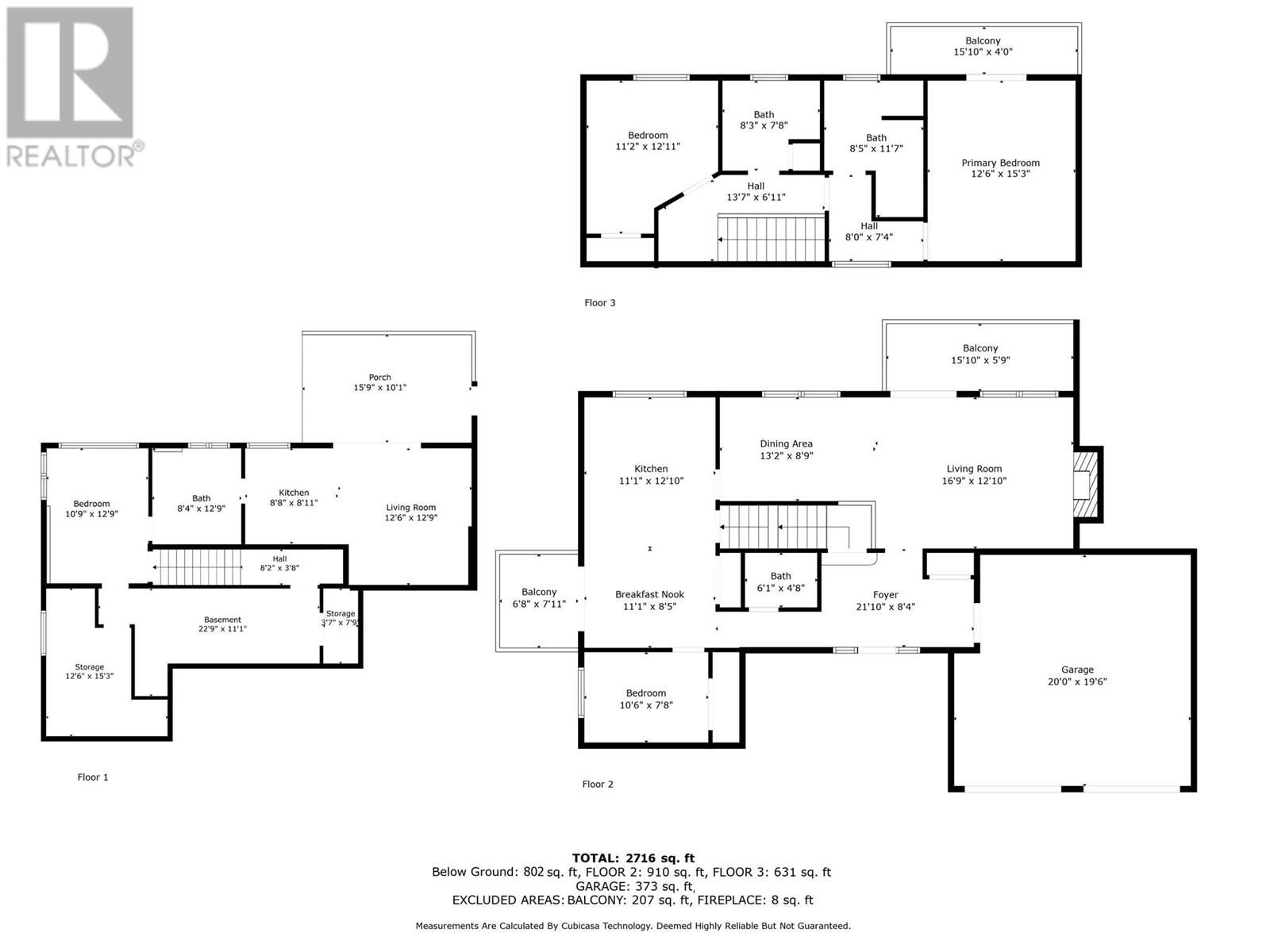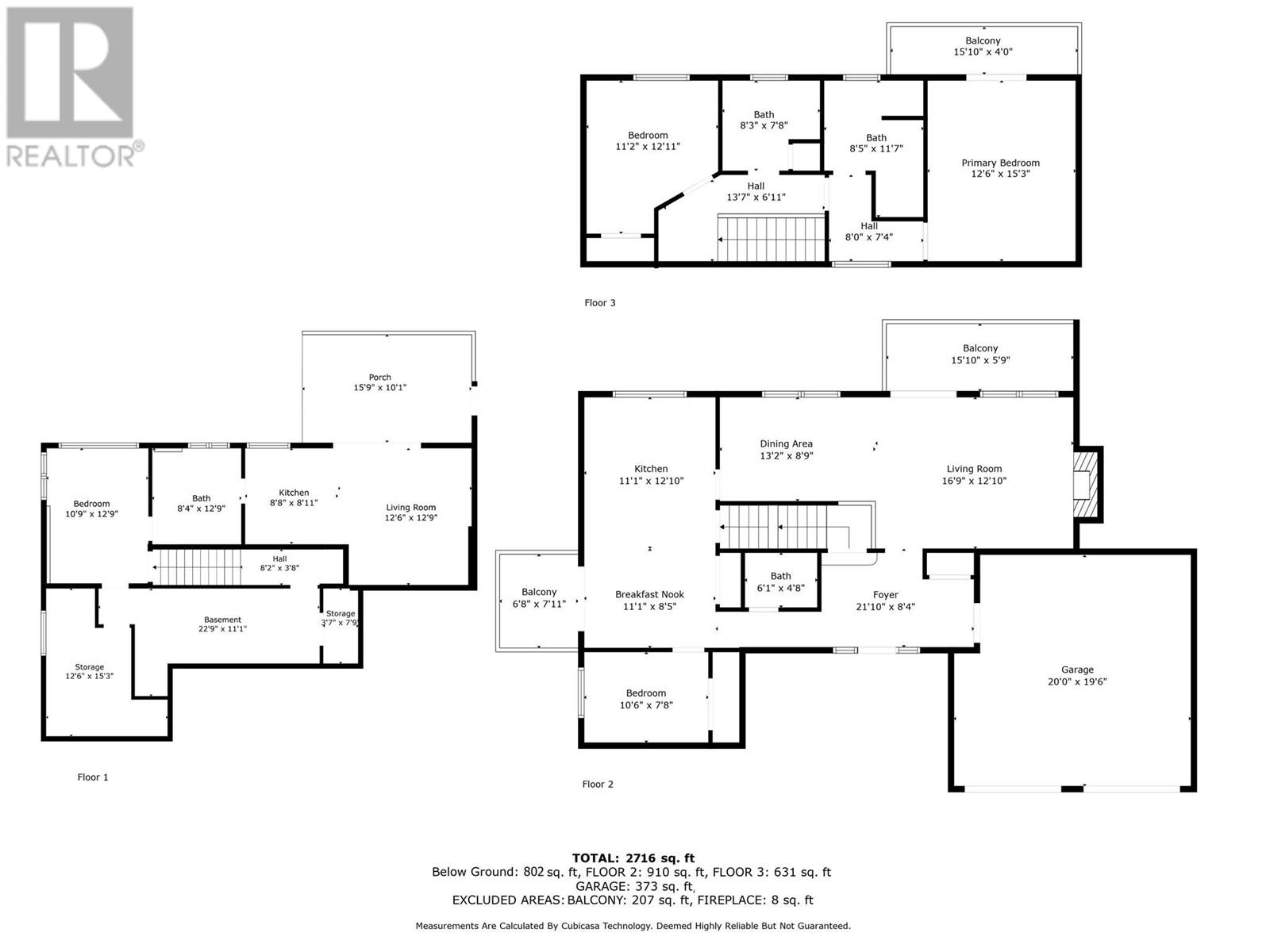$659,900
Welcome to This Solid 1980’s West Coast Contemporary Style Home! Located on a Quiet, Family Oriented Street in The Sought-After Community of Lakeridge Park in West Kelowna. This 4 bedroom, 3.5 bathroom Home Boasts Over 2200 sq.ft. of Living Space on a Spacious 0.21 Acre Private Lot With Mountain AND Lake Views From All 3 Decks plus your very own PEAR and CHERRY trees! Additional Features Include a Large Attached Double Garage + RV/ Boat Parking and Large Enclosed Storage Room/ Workshop on the Lower Level. POOL SIZED PRIVATE BACKYARD. Enjoy the added Bonus of a 1 bedroom In-Law Suite For Guests or Rental Income - Currently on AirBnB and averages $2500/ month revenue in the summer! Updates Include a Newer Furnace, Roof, and Hot Water Tank. Come experience the Perfect Balance of Peaceful Suburban Living with Easy Access to ALL Amenities, Nearby Wineries, Hiking Trails, Beaches and Just a 7 minute Drive to downtown Kelowna! (id:50889)
Property Details
MLS® Number
10312992
Neigbourhood
Lakeview Heights
Features
Private Setting
Parking Space Total
8
View Type
Lake View, Mountain View
Building
Bathroom Total
4
Bedrooms Total
4
Appliances
Refrigerator, Dishwasher, Dryer, Range - Electric, Washer
Basement Type
Full
Constructed Date
1980
Construction Style Attachment
Detached
Exterior Finish
Wood Siding
Flooring Type
Carpeted, Wood
Half Bath Total
1
Heating Fuel
Electric
Heating Type
Baseboard Heaters, Forced Air
Roof Material
Asphalt Shingle
Roof Style
Unknown
Stories Total
2
Size Interior
2343 Sqft
Type
House
Utility Water
Municipal Water
Land
Acreage
No
Fence Type
Fence
Landscape Features
Underground Sprinkler
Sewer
Municipal Sewage System
Size Frontage
41 Ft
Size Irregular
0.21
Size Total
0.21 Ac|under 1 Acre
Size Total Text
0.21 Ac|under 1 Acre
Zoning Type
Unknown


