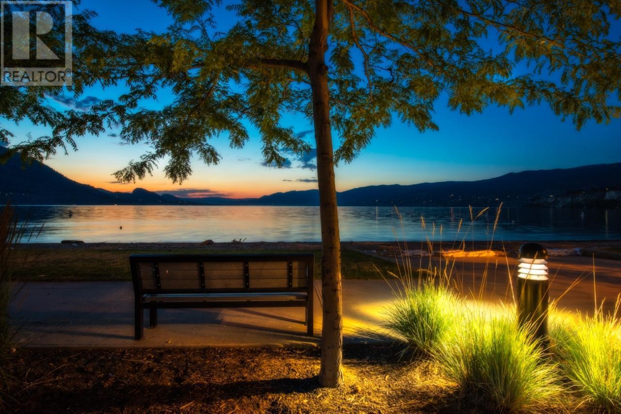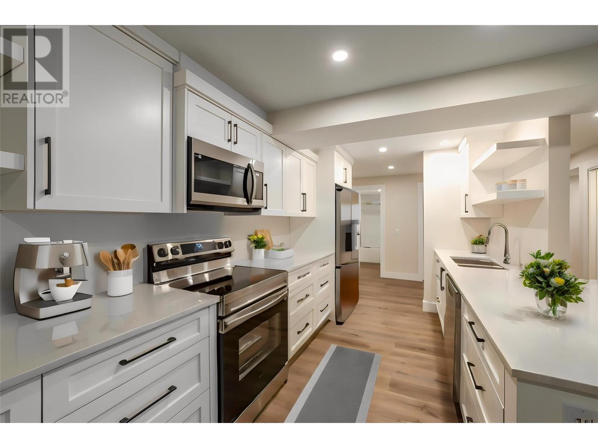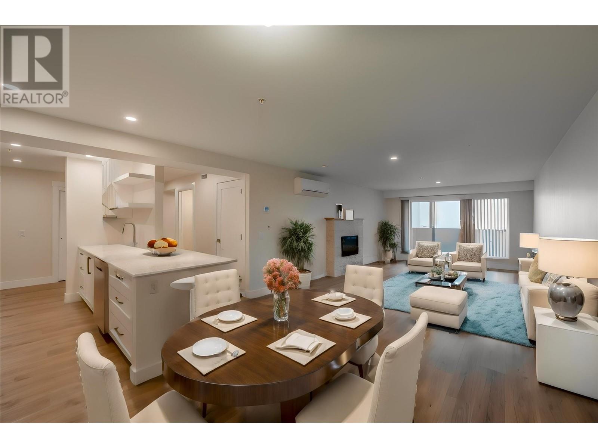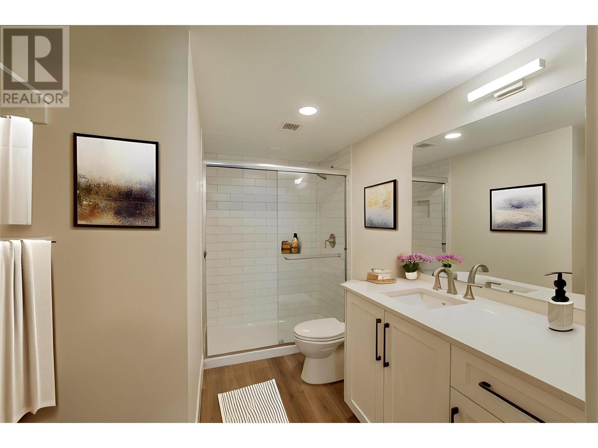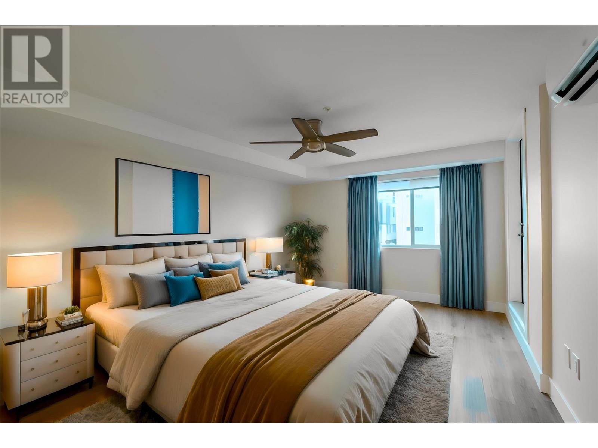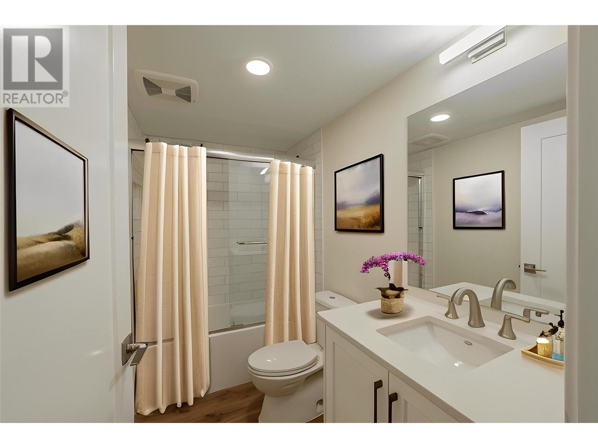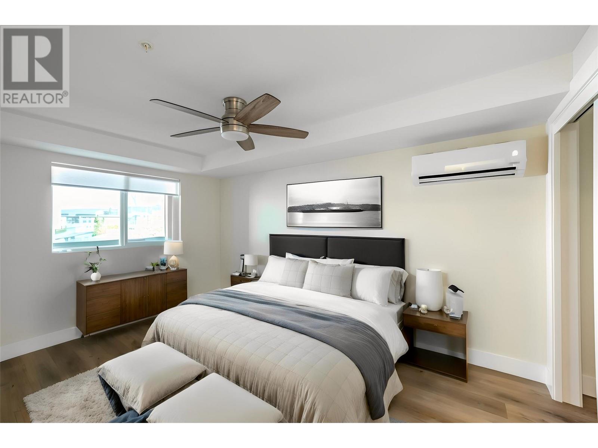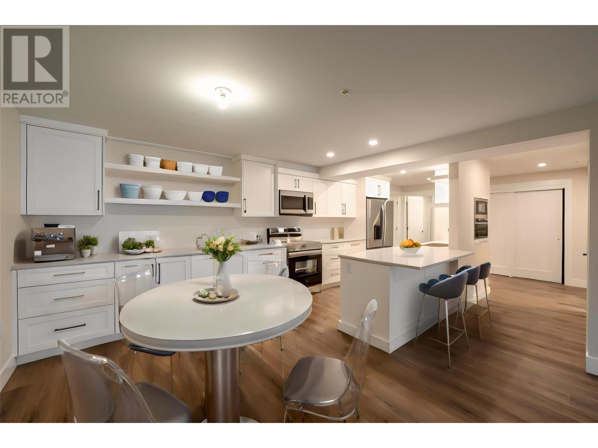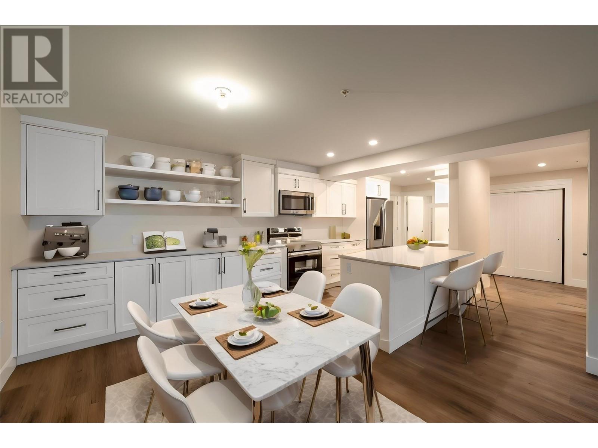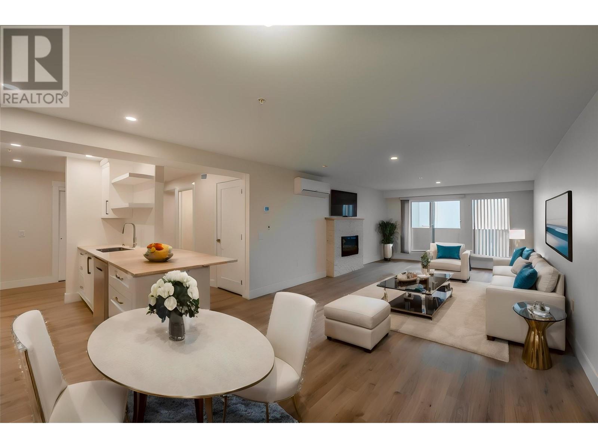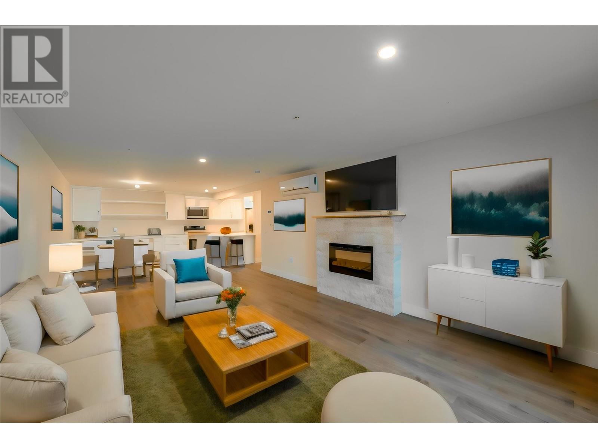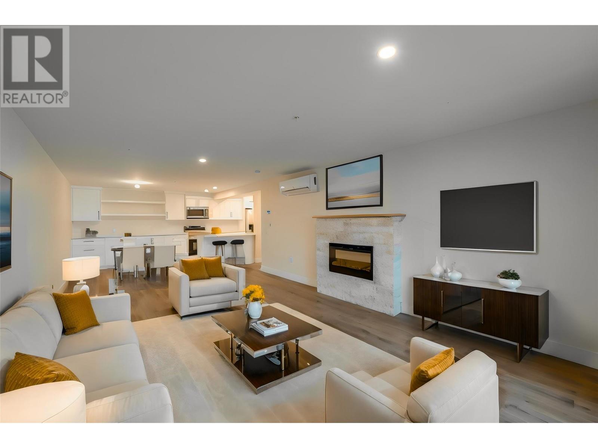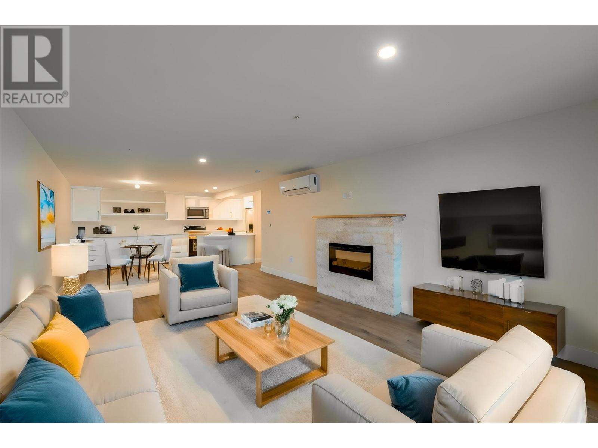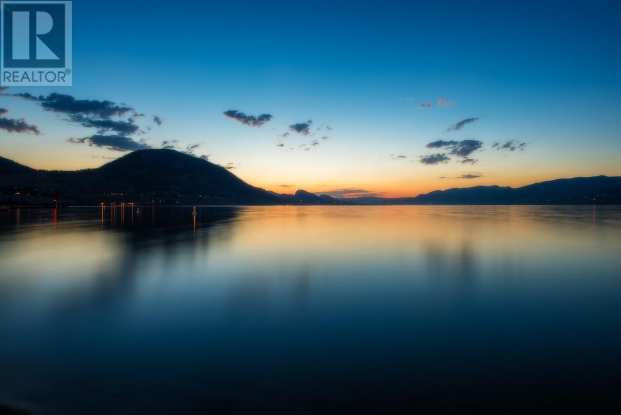$595,000Maintenance, Reserve Fund Contributions, Insurance, Ground Maintenance, Property Management, Other, See Remarks, Waste Removal, Water
$347.79 Monthly
Maintenance, Reserve Fund Contributions, Insurance, Ground Maintenance, Property Management, Other, See Remarks, Waste Removal, Water
$347.79 MonthlyWake up in the morning, grab your beach bag, sunglasses, chair and coffee, maybe a book too, head out the door and walk 2 minutes to one of the finest beaches in the South Okanagan on Skaha Lake! Folks you will not be disappointed in this amazing location and lifestyle. We only live once right! This apartment is on the west side of Clarence House and offers a completely different experience compared to the east side apartments. If you were to compare well you would be comparing apples to oranges and we all know that Momma said only compare apples to apples! We are offering 1,259 sq. ft. of perfection! Brand new 2 beds, 2 baths, quartz countertops, plank flooring, tiled bathrooms with an en-suite that has a gorgeous walk-in shower, stainless steel appliances, windows and coverings, new electrical, $13,000 upgraded HVAC System, $8,000. electrical upgrade, waterlines and an EVR system for better air circulation and the list of brand newness goes on and on and who doesn't love the sparkling feeling of brand new. Pet restrictions but they are reasonable. (id:50889)
Property Details
MLS® Number
200710
Neigbourhood
Main South
Amenities Near By
Airport, Park, Recreation, Schools, Shopping
Community Features
Pets Allowed, Pet Restrictions
Features
Level Lot
Parking Space Total
1
Storage Type
Locker
View Type
View (panoramic)
Building
Bathroom Total
2
Bedrooms Total
2
Appliances
Range, Refrigerator, Dishwasher, Microwave
Constructed Date
1981
Cooling Type
Central Air Conditioning
Exterior Finish
Composite Siding
Heating Fuel
Electric
Heating Type
Forced Air
Roof Material
Tar & Gravel
Roof Style
Unknown
Stories Total
1
Size Interior
1259 Sqft
Type
Apartment
Utility Water
Municipal Water
Land
Access Type
Easy Access
Acreage
No
Land Amenities
Airport, Park, Recreation, Schools, Shopping
Landscape Features
Level
Size Total
0|under 1 Acre
Size Total Text
0|under 1 Acre
Zoning Type
Unknown

