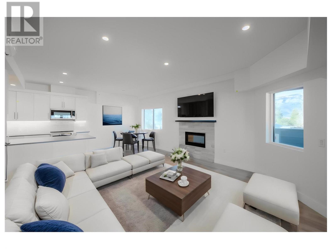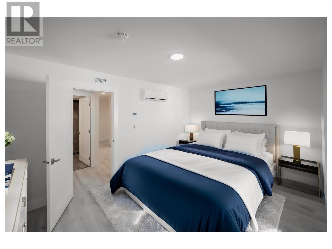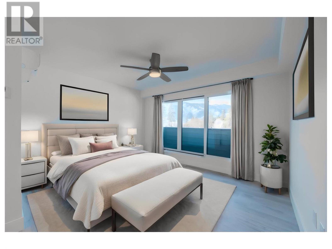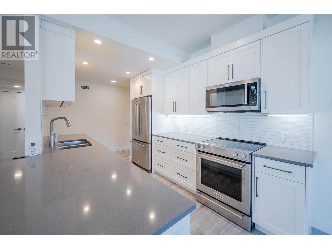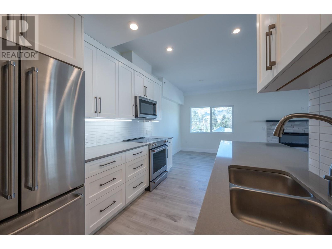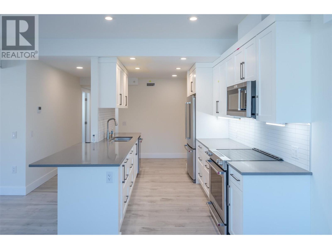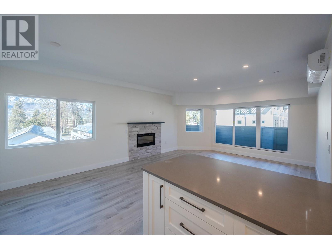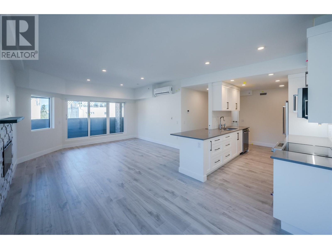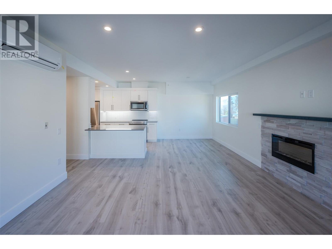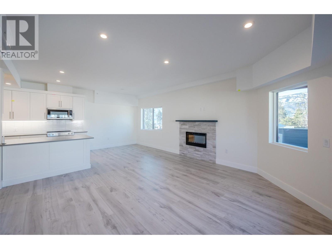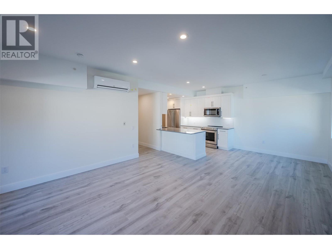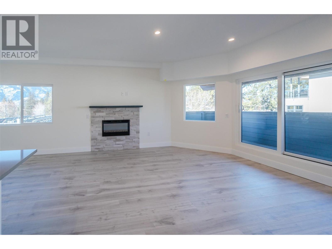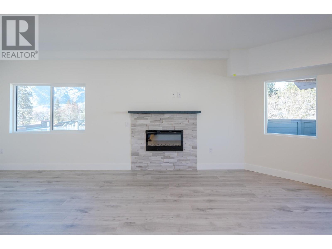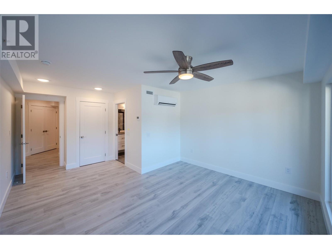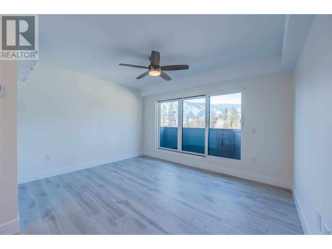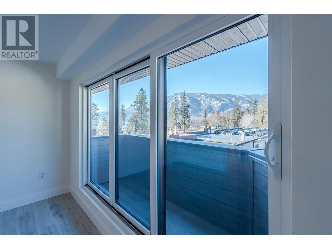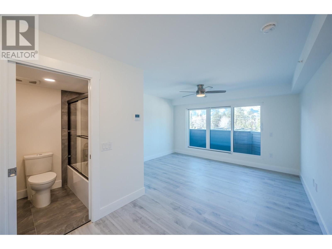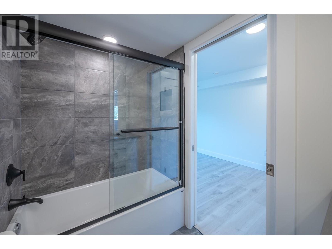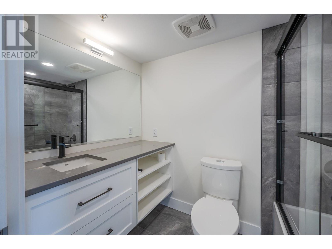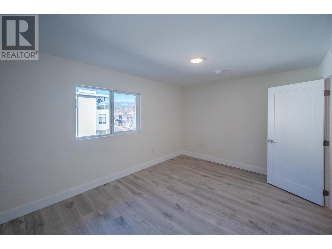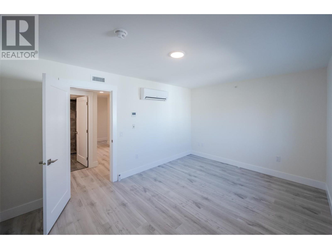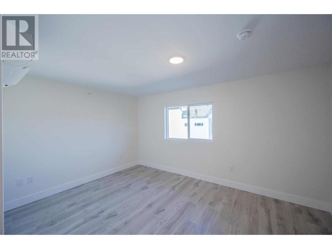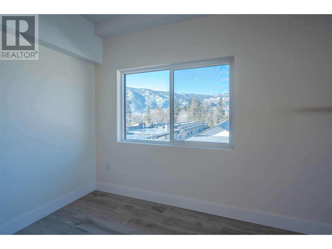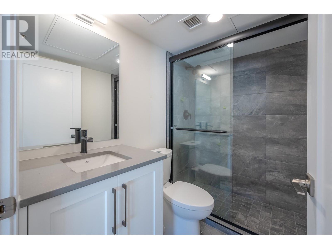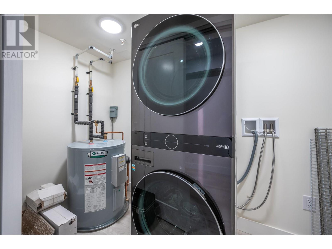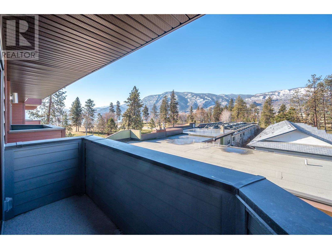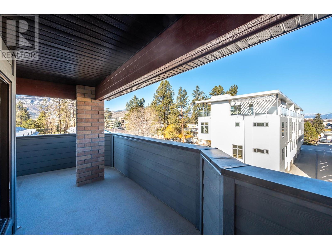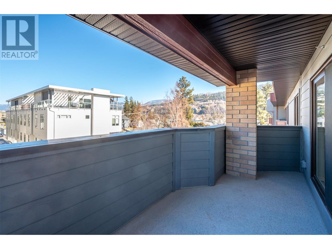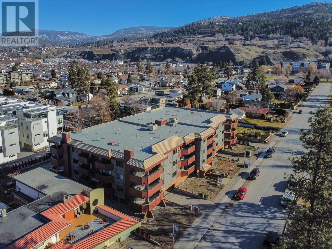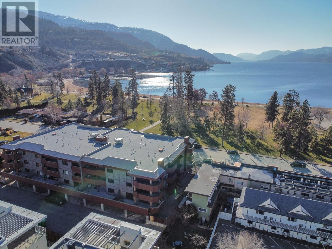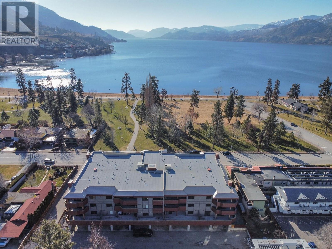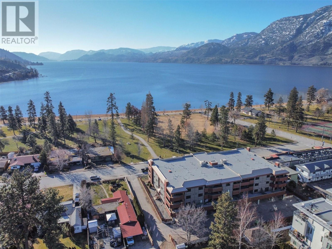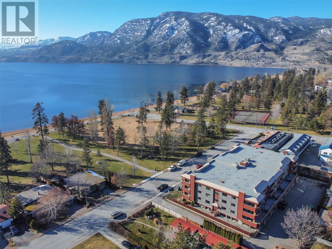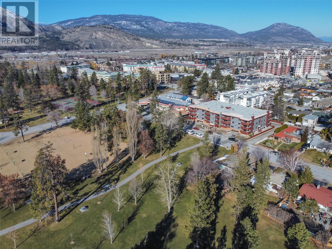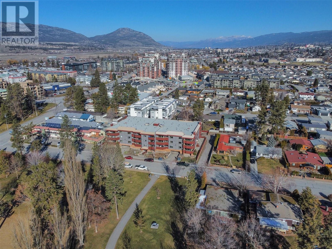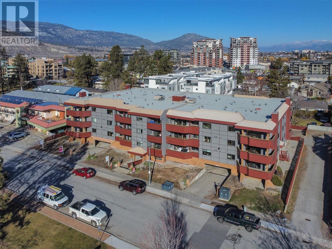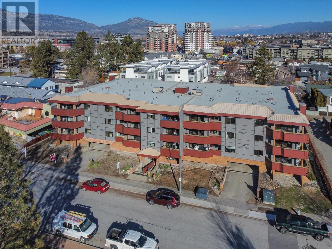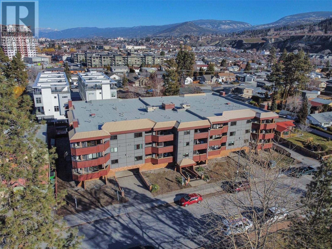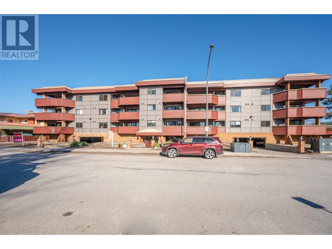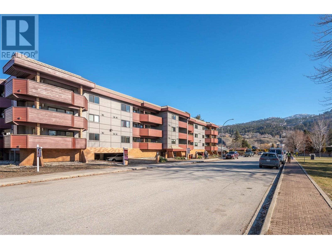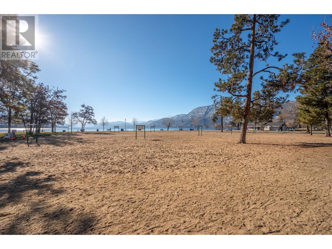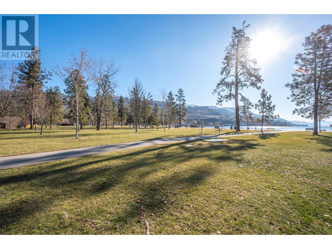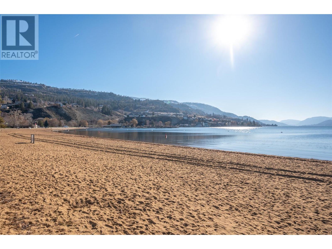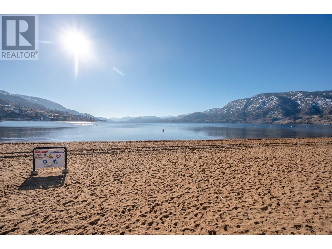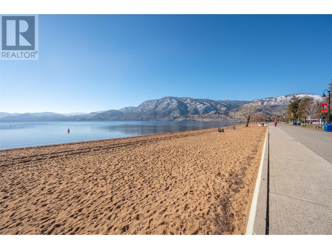$625,000Maintenance, Property Management, Other, See Remarks, Sewer, Waste Removal, Water
$320 Monthly
Maintenance, Property Management, Other, See Remarks, Sewer, Waste Removal, Water
$320 MonthlyWelcome to your newly renovated two bedroom, two bathroom oasis in 217 Elm. This south west facing unit features stunning lake views of Skaha Lake. This perfect retreat is conveniently situated close to restaurants, shopping centers, parks, and hiking trails, offering a blend of convenience and nature at your doorstep. The property boasts modern renovations to perfection, ensuring a comfortable and stylish living space. Move in with ease as this home features brand new high end appliances and finishings throughout! With one dedicated parking stall and additional guest parking available, parking will never be an issue in the peak season. Move in with your furry friends as this building accommodates pets with some restrictions. Imagine living just steps away from Skaha Beach, where you can enjoy the sun, sand, and water activities at your leisure. This property truly offers the best of both worlds for a serene and vibrant lifestyle. Contact the listing agent for more information or to book a private showing! (id:50889)
Property Details
MLS® Number
10304827
Neigbourhood
Main South
Community Features
Pets Allowed, Pets Allowed With Restrictions, Rentals Allowed
Features
Wheelchair Access
Parking Space Total
1
Storage Type
Storage, Locker
Building
Bathroom Total
2
Bedrooms Total
2
Amenities
Storage - Locker
Appliances
Range, Refrigerator, Dishwasher, Microwave, Washer & Dryer
Constructed Date
2022
Cooling Type
Wall Unit
Fire Protection
Sprinkler System-fire
Fireplace Fuel
Electric
Fireplace Present
Yes
Fireplace Type
Unknown
Heating Fuel
Electric
Heating Type
Heat Pump
Roof Material
Tar & Gravel
Roof Style
Unknown
Stories Total
1
Size Interior
1150 Sqft
Type
Apartment
Utility Water
Municipal Water
Land
Acreage
No
Sewer
Municipal Sewage System
Size Total Text
Under 1 Acre
Zoning Type
Residential

