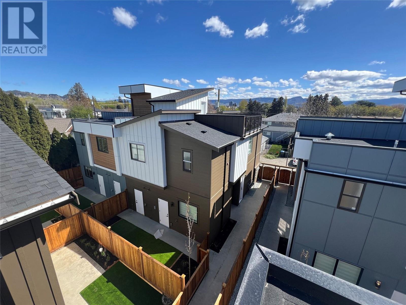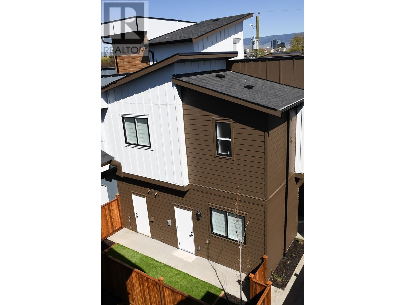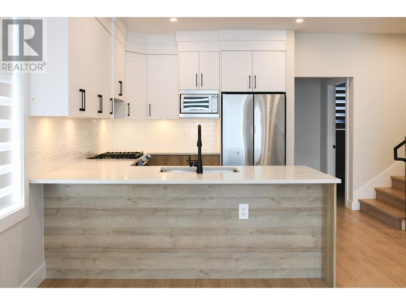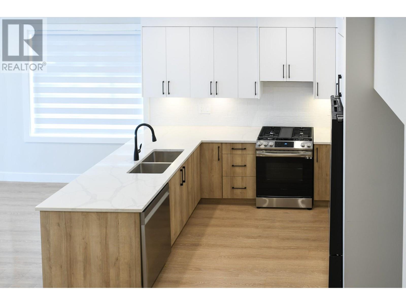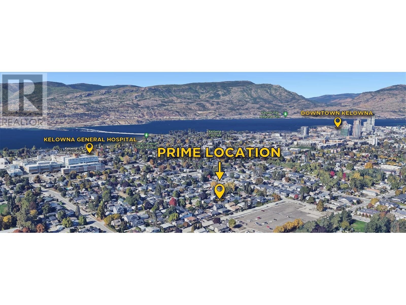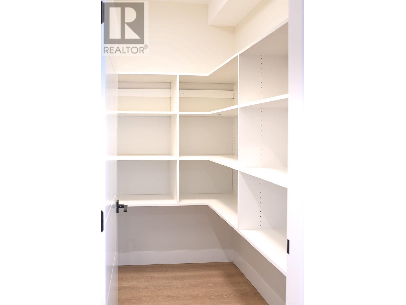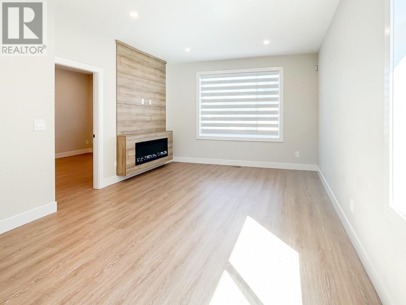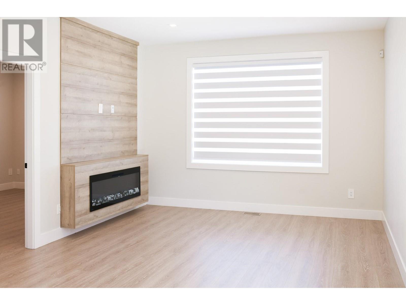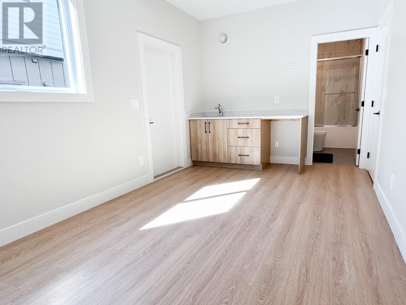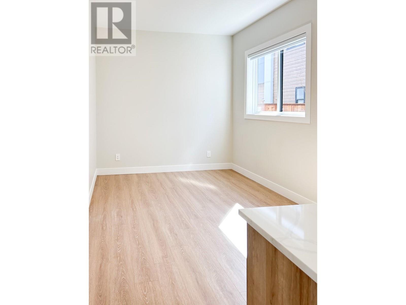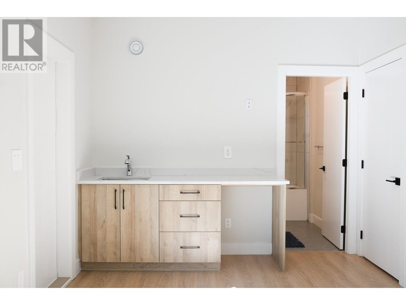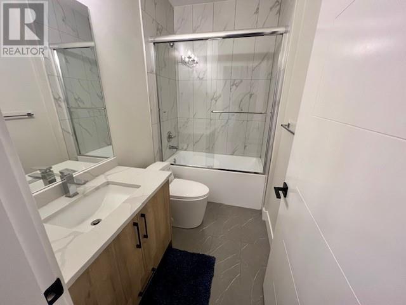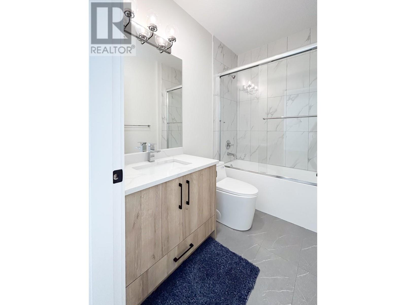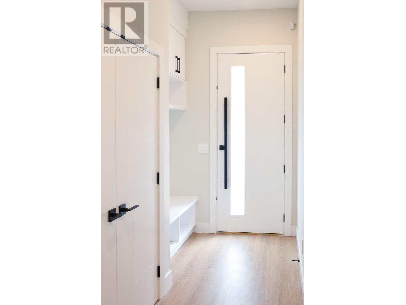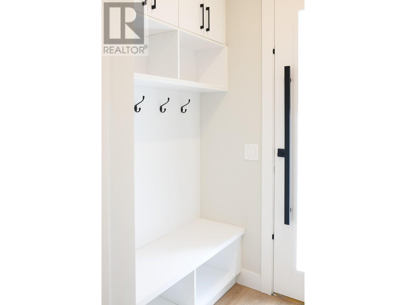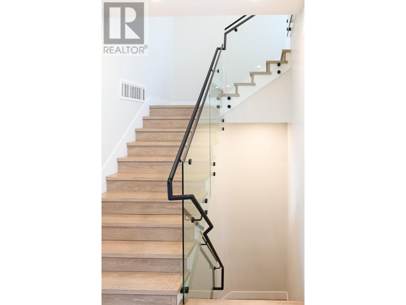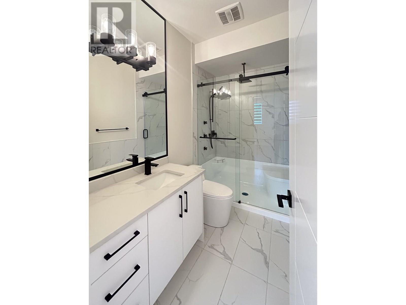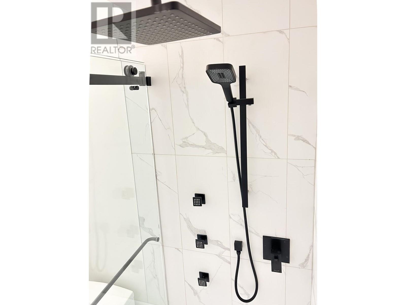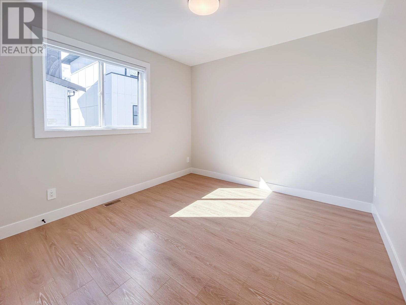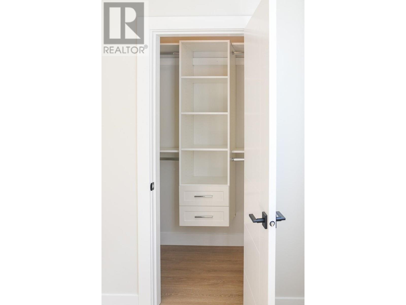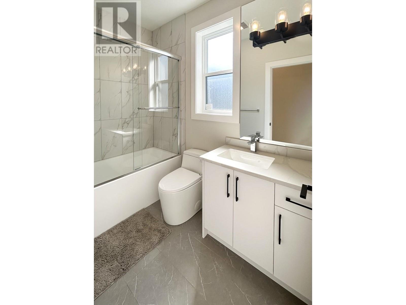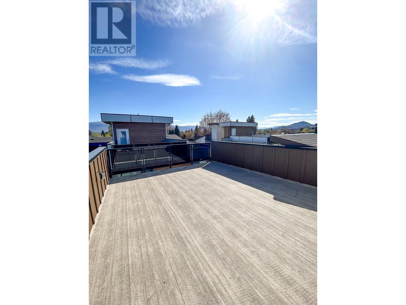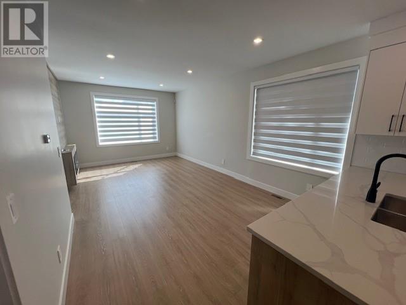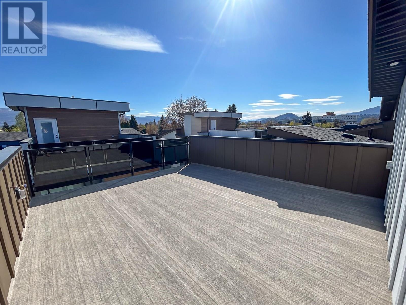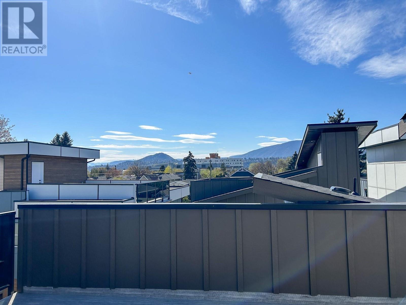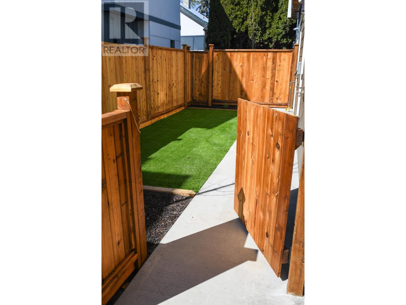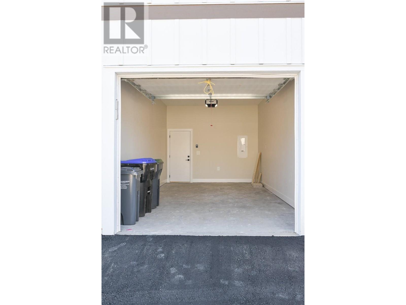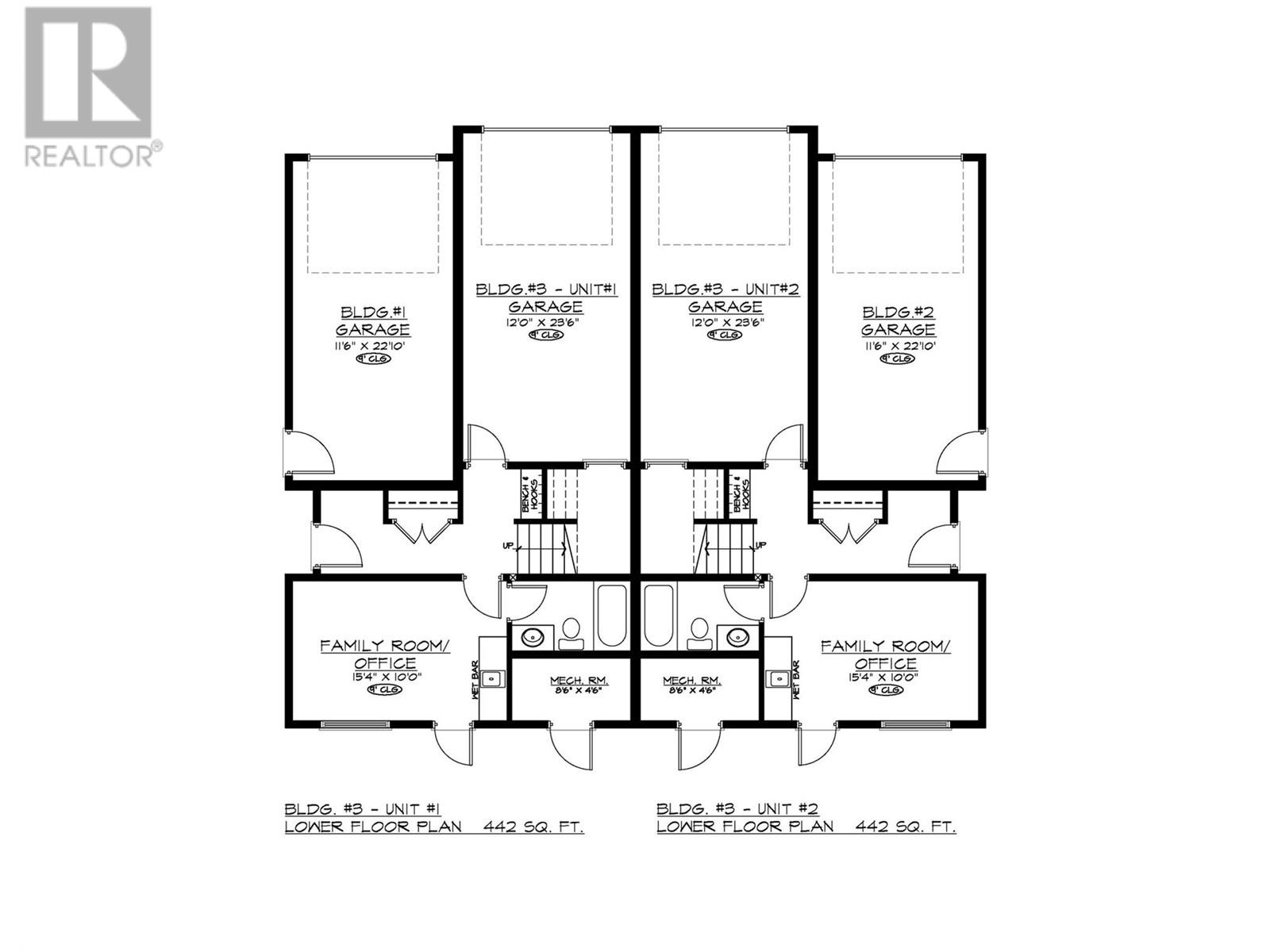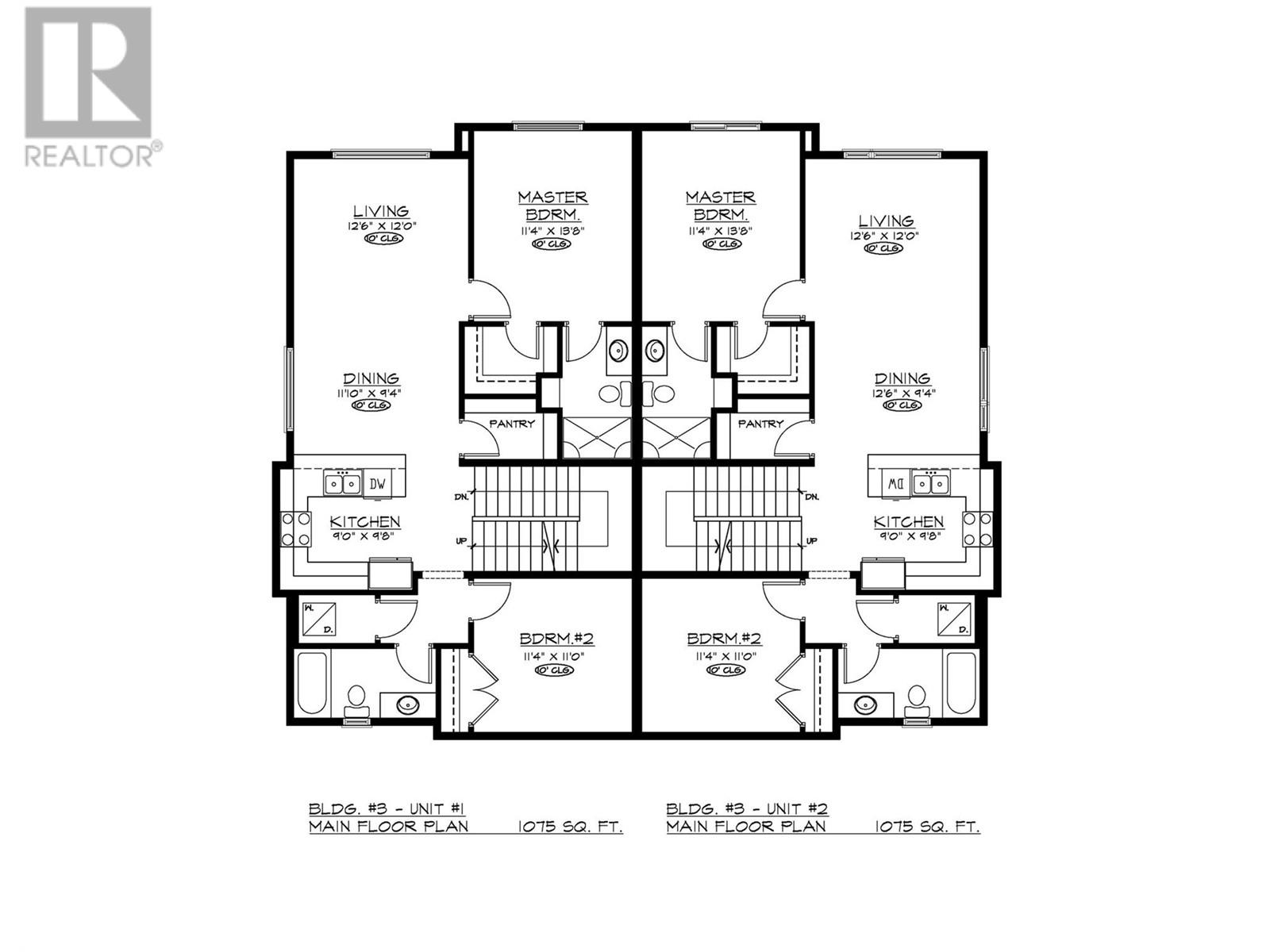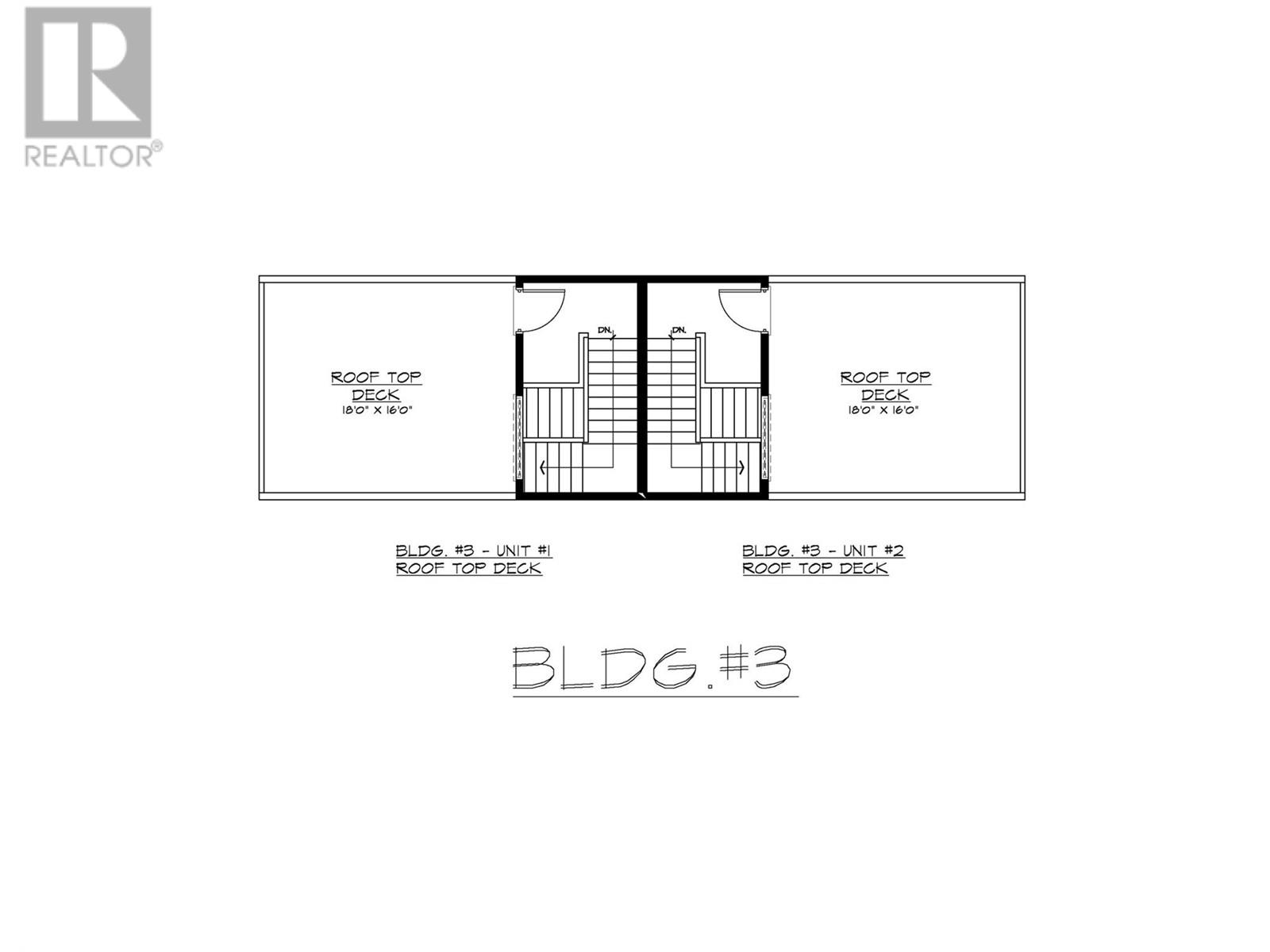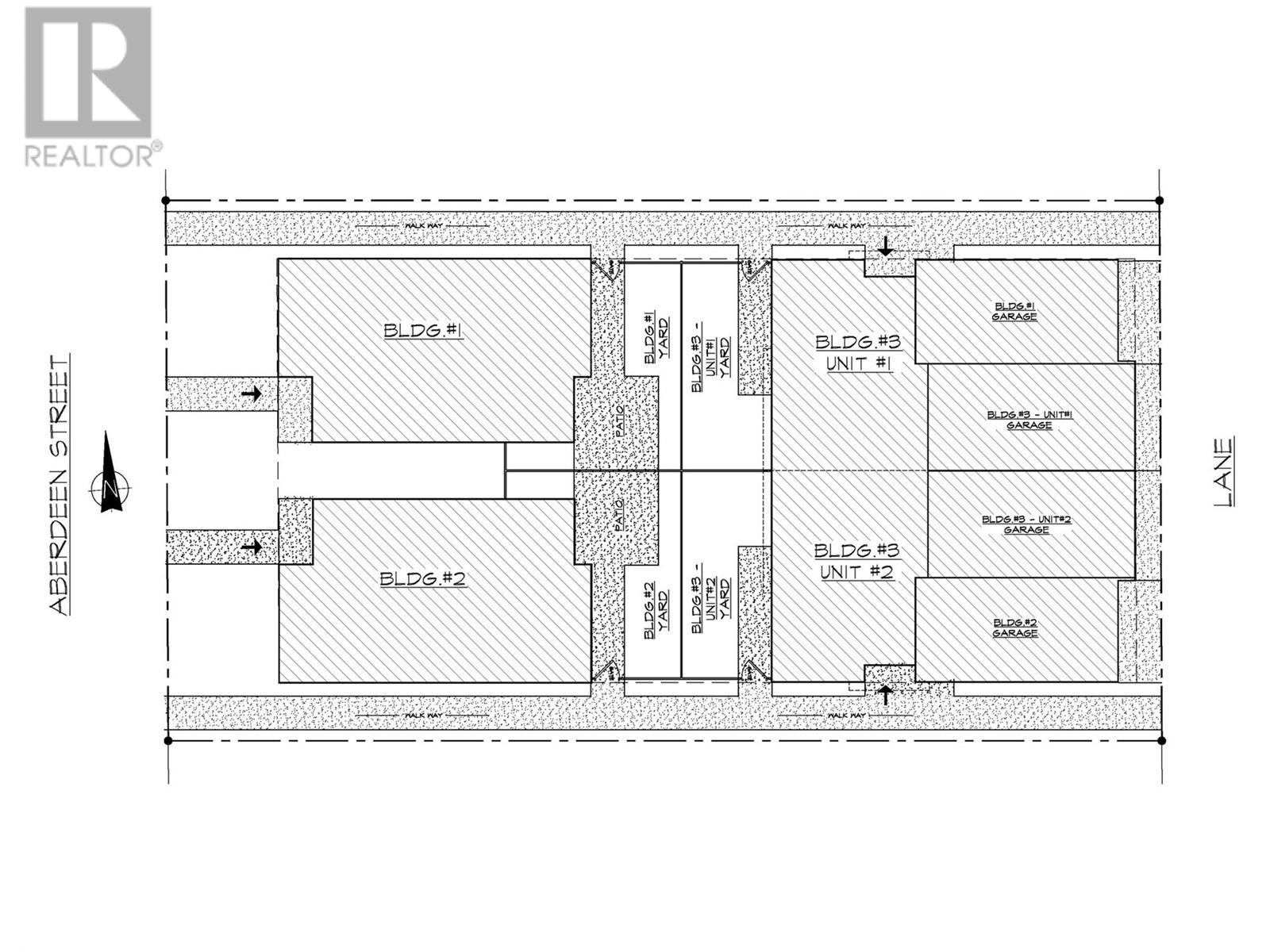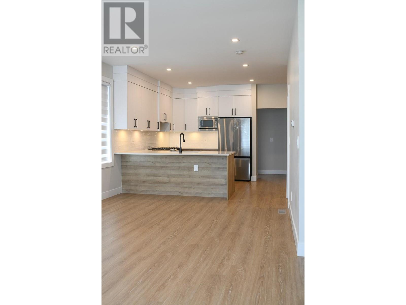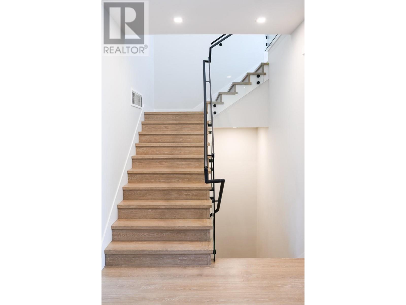$929,000
Proudly presenting Aberdeen Heights featuring amazing lactation with a modern design! These thoughtfully designed homes provide users with unique opportunities to maximize their living options. Got a college student looking for a bit more freedom? Perfect, they can camp out in the first-floor flex room with their own full bath, wet bar with sink, AND separate entrance. Perfect for in-laws and out of town guests too! Use your imagination. Entering the home through the attached garage you will be greeted by a nice mud room, leading to a modern staircase with exquisite glass railings. Upon entering the second floor living space you will find a spacious Kitchen with, quartz countertops, SS appliances and a gas range. There’s plenty of room for a dining table and lot of space in the living room too! The primary bedroom is large with a walk-in closet and a custom steam shower. The second bedroom is set apart from the primary and has access to a full bath. Which could be a great roommate situation. Another flight of stairs up, and you will find a 300 sq ft roof top patio with gas, water and set up for a little after beach/golf/ski/winery hot tubbing. From there you can see that the hospital, (almost see) the beach, and downtown restaurants are just a short stroll = modern urban living. Please feel free to reach out anytime to book a personal tour or call your trusted agent today for a viewing. REMEMBER TO ASK ABOUT NEW PROPERTY TRANSFER TAX RULES FOR NEW BUILDS IN THIS PRICE POINT (id:50889)
Property Details
MLS® Number
10310676
Neigbourhood
Kelowna South
CommunityFeatures
Pets Allowed
ParkingSpaceTotal
1
Building
BathroomTotal
3
BedroomsTotal
3
ConstructedDate
2024
ConstructionStyleAttachment
Attached
CoolingType
Central Air Conditioning
HeatingType
Forced Air
StoriesTotal
2
SizeInterior
1517 Sqft
Type
Row / Townhouse
UtilityWater
Municipal Water
Land
Acreage
No
Sewer
Municipal Sewage System
SizeTotalText
Under 1 Acre
ZoningType
Unknown

