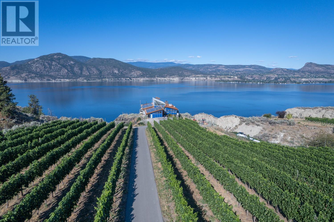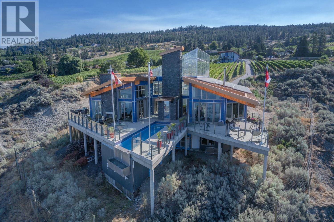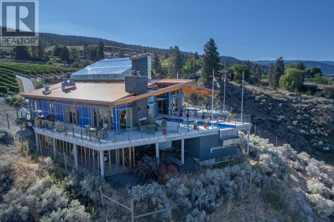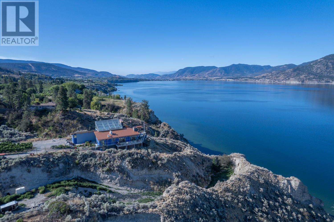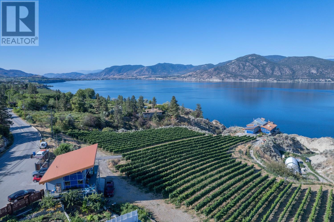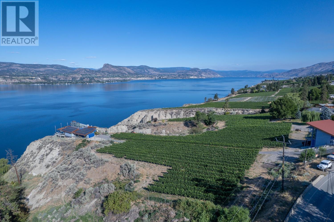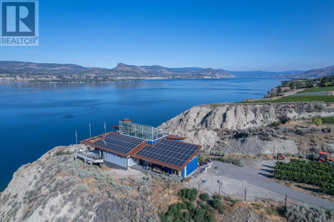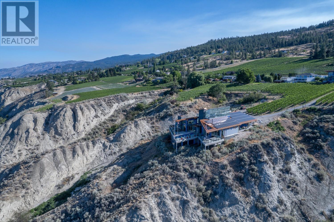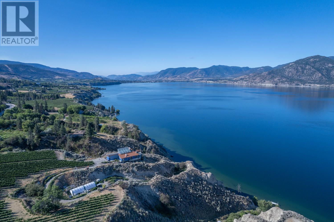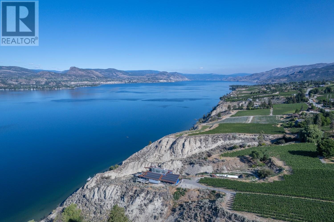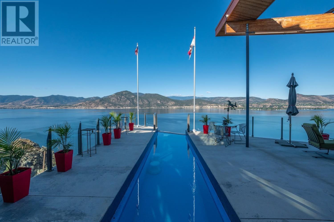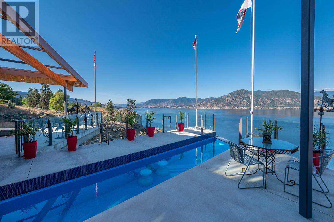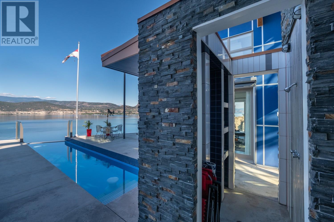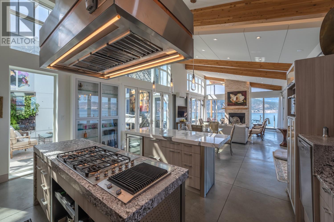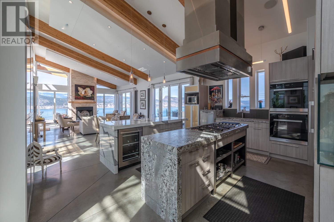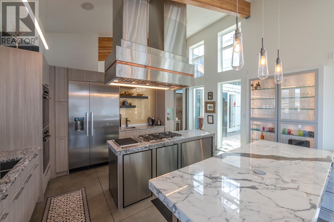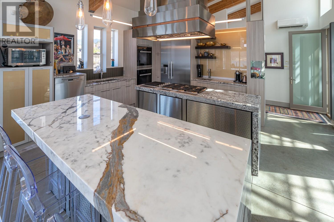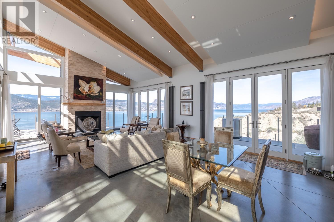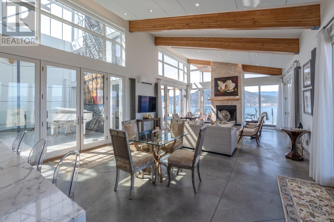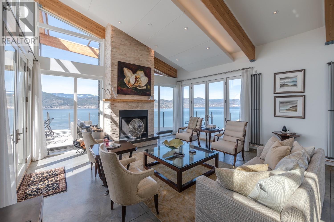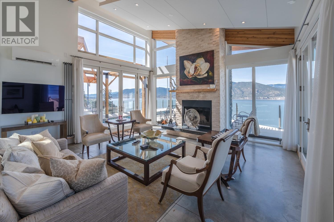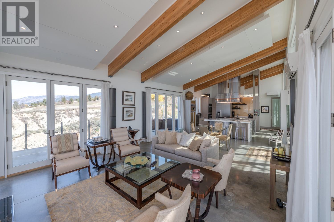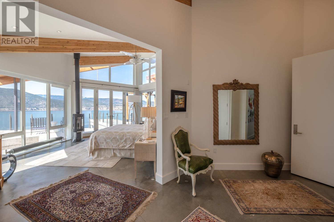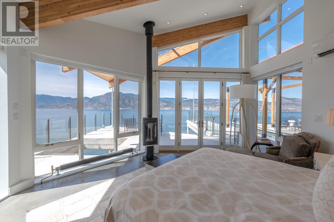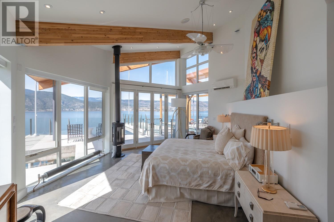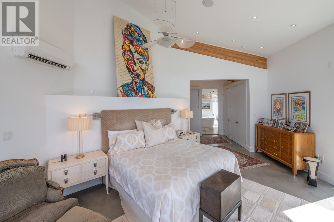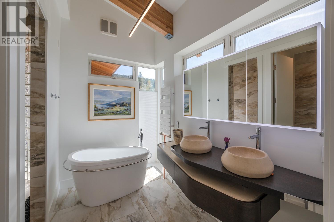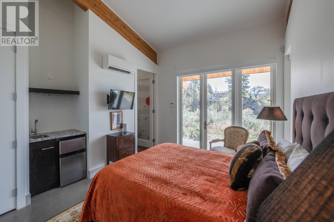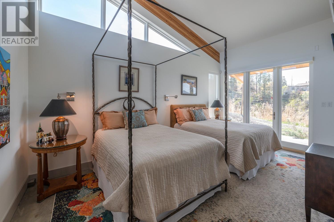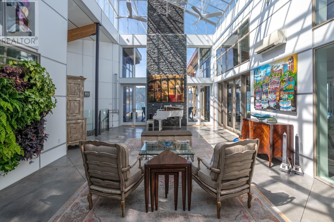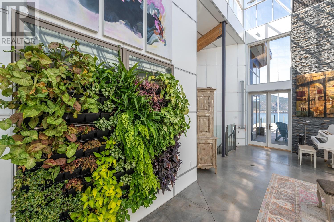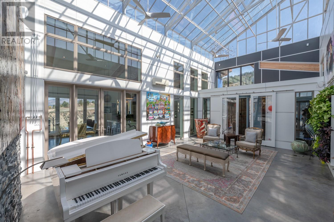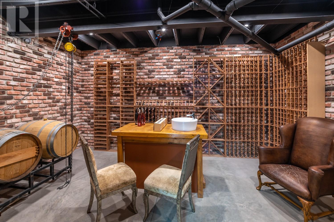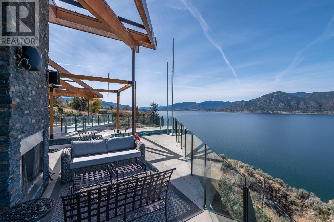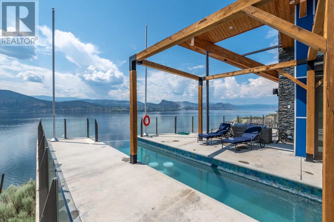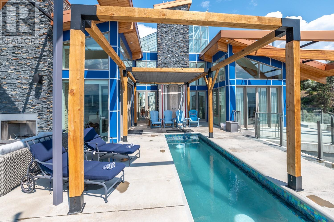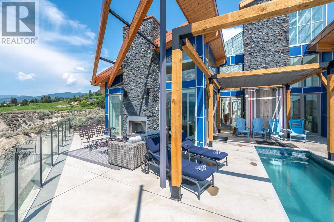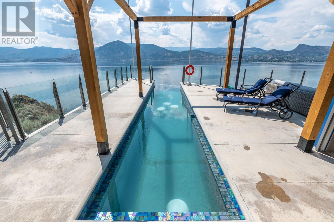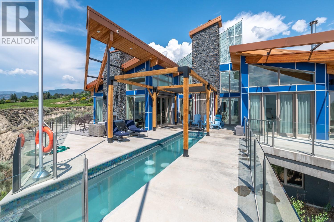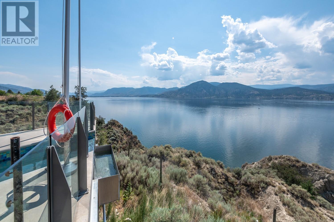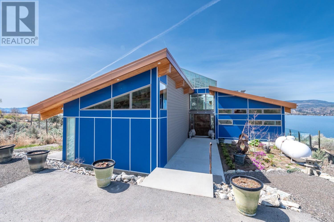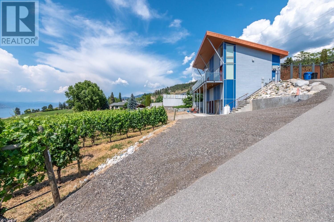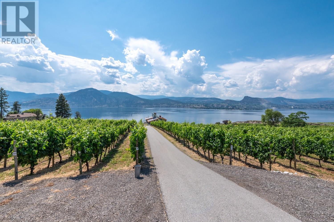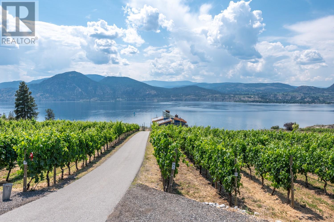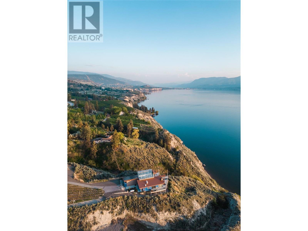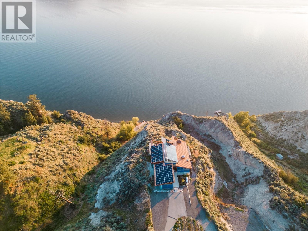$4,290,000
Truly one-of-a-kind waterfront paradise! Perched on the Naramata Bench and surrounded by vineyards, this property offers expansive LAKEVIEWS and boasts a distinctive & luxurious design, making this 3 bed, 5 bath home a true architectural masterpiece. Glass ceiling foyer leads to spectacular atrium, dual glass French doors open to the outdoor OASIS with lake views in every direction, take a dip in the infinity pool while overlooking Okanagan Lake. Contemporary kitchen features top-of-the-line stainless steel appliances, dual wall ovens, a 6-burner range & DUAL ISLANDS! Take your elevator to the lower level, which includes a secondary kitchen with walk-in fridge/ freezer, an extraordinary wine cellar & tasting bar, workshop/storage & large office. Local wineries purchase the Merlot grapes grown on property. 1900 SQ FT Secondary building is designed for wine production & guest suite potential. Boutique Winery potential. The property also features solar paneling for energy efficiency. (id:50889)
Property Details
MLS® Number
10305251
Neigbourhood
Naramata Rural
Community Features
Rural Setting
Features
Private Setting
Parking Space Total
1
Pool Type
Pool
View Type
Lake View, Mountain View, View (panoramic)
Building
Bathroom Total
5
Bedrooms Total
3
Appliances
Refrigerator, Dishwasher, Dryer, Range - Gas, Washer, Oven - Built-in
Basement Type
Full
Constructed Date
2016
Construction Style Attachment
Detached
Cooling Type
See Remarks
Exterior Finish
Composite Siding
Fire Protection
Smoke Detector Only
Fireplace Fuel
Wood
Fireplace Present
Yes
Fireplace Type
Unknown
Half Bath Total
2
Heating Fuel
Electric
Heating Type
Forced Air, Other, See Remarks
Roof Material
Steel
Roof Style
Unknown
Stories Total
2
Size Interior
6632 Sqft
Type
House
Utility Water
Municipal Water
Land
Acreage
Yes
Landscape Features
Underground Sprinkler
Sewer
Septic Tank
Size Irregular
5.84
Size Total
5.84 Ac|5 - 10 Acres
Size Total Text
5.84 Ac|5 - 10 Acres
Zoning Type
Unknown

