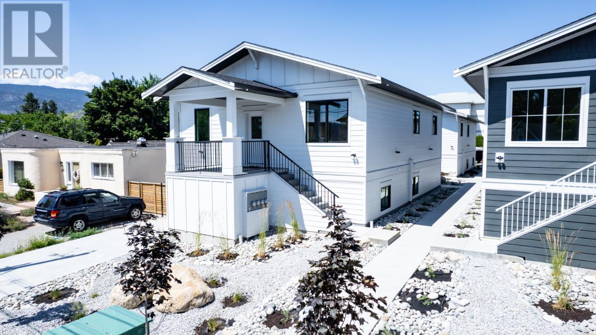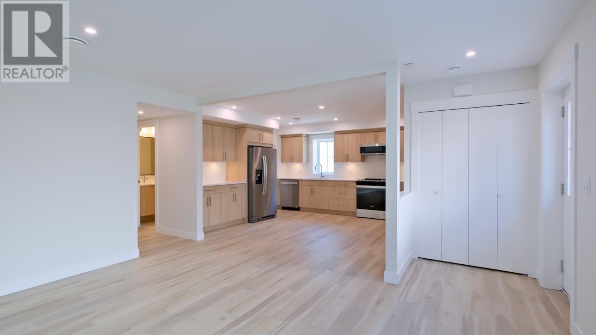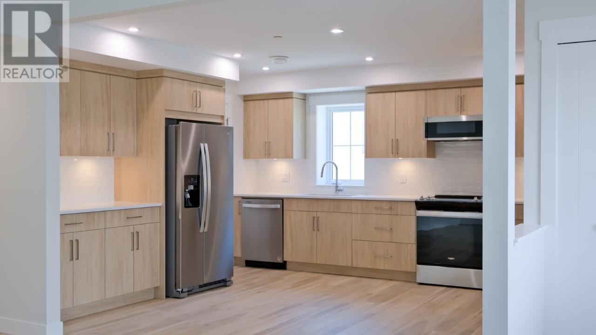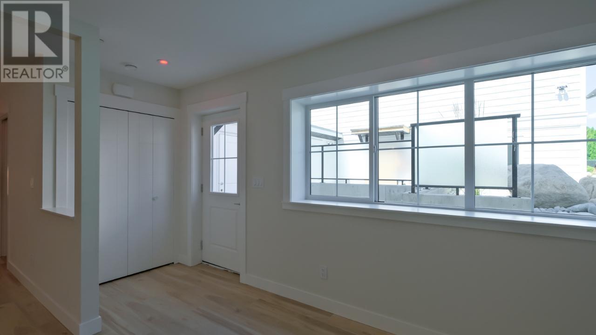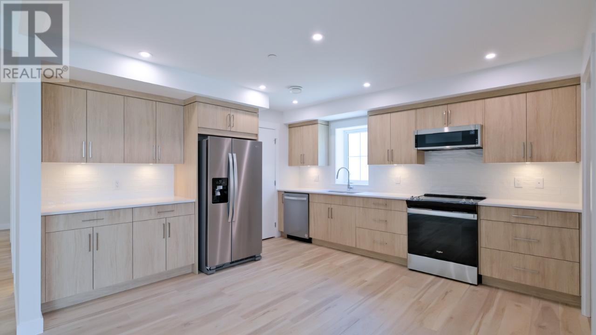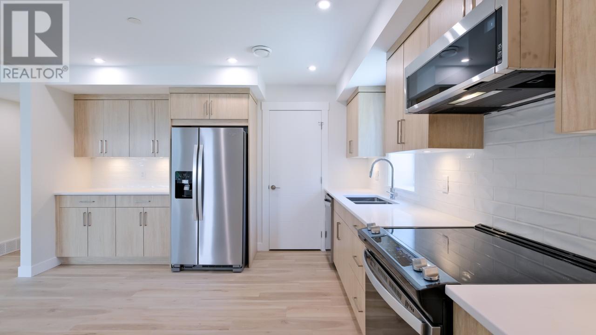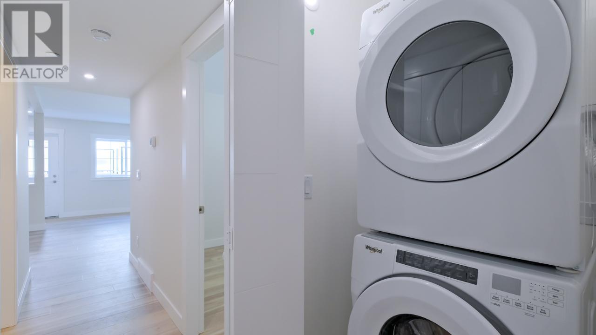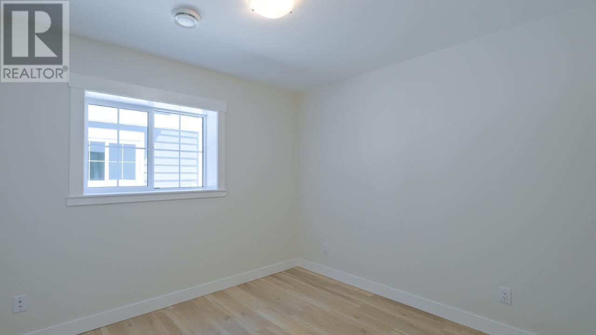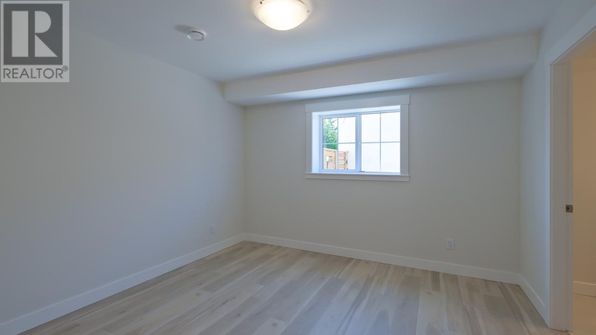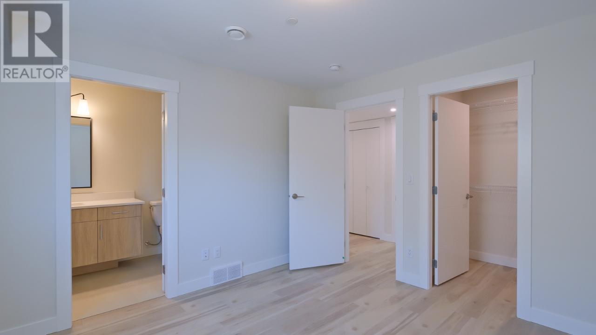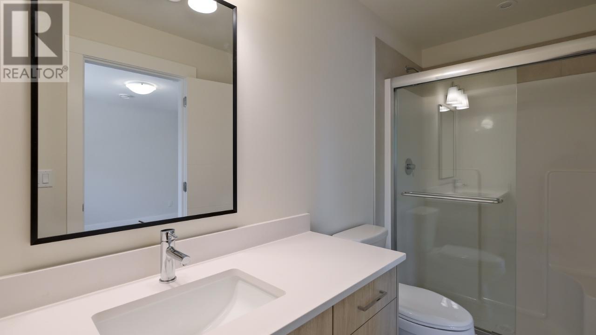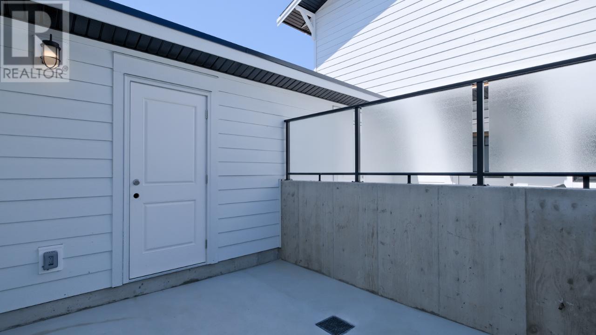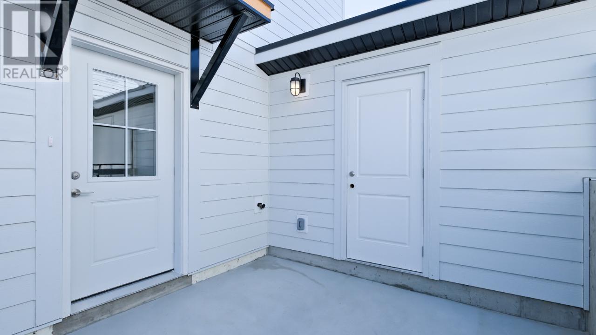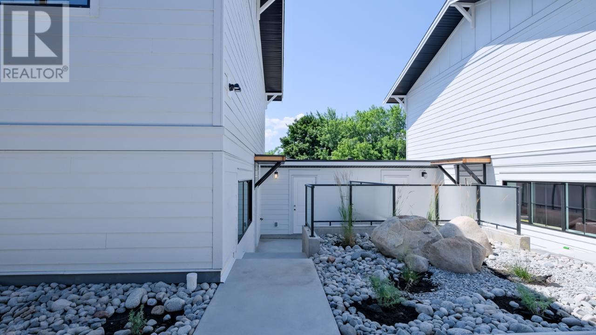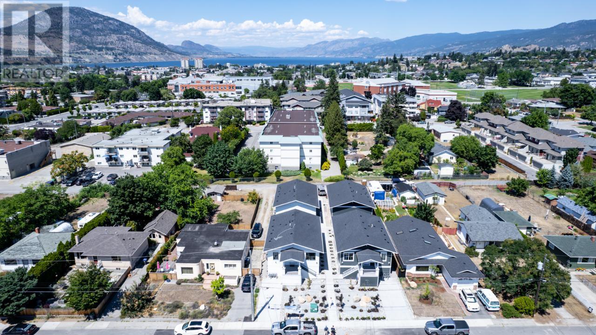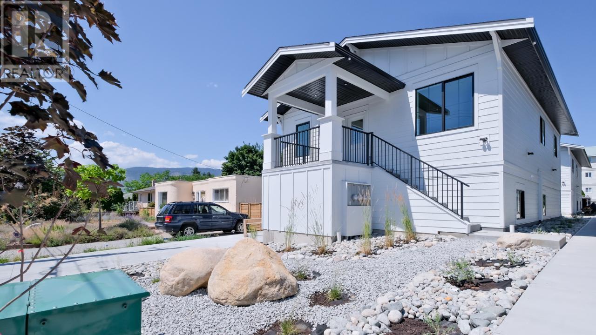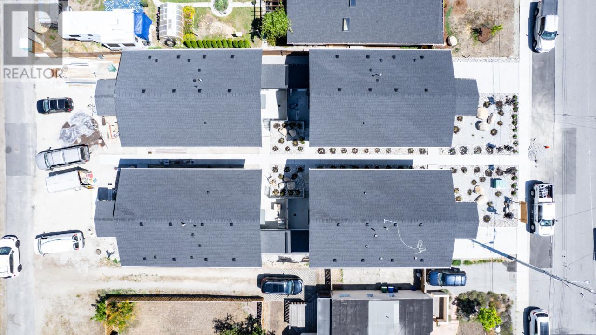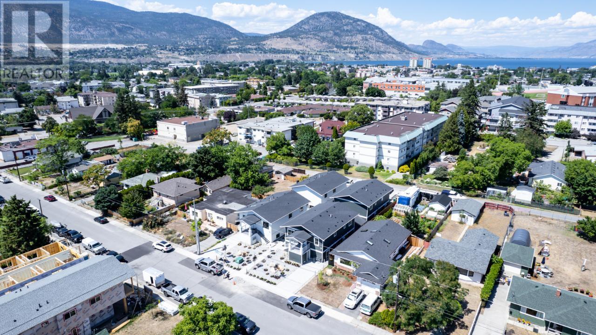$499,900Maintenance, Insurance, Sewer, Water
$250 Monthly
Maintenance, Insurance, Sewer, Water
$250 MonthlyIntroducing 221 Nelson Ave: The Perfect Blend of Modern Living and Affordability. These thoughtfully designed homes combine the benefits of a single-family home with the affordability and convenience of a duplex, making them an ideal choice for first-time homebuyers, growing families, or savvy investors. Step inside these stunning residences & be greeted by open-concept floor plans that maximize space & create a seamless flow between living, dining, & kitchen areas. You'll find spacious master suites with walk-in closets and ensuite bathrooms. Additional bedrooms are perfect for children, guests, or even a home office or workout space. The well-appointed kitchens feature sleek cabinetry, modern appliances, and ample counter space, making it a joy to prepare meals and entertain guests. One of the standout features of these brand new half duplexes is the storage space that comes with each unit! Don't miss out on the opportunity to own one of these exceptional brand new half duplexes (id:50889)
Property Details
MLS® Number
201286
Neigbourhood
Main North
Amenities Near By
Shopping
Parking Space Total
1
Storage Type
Locker
Building
Bathroom Total
2
Bedrooms Total
3
Appliances
Range, Refrigerator, Dishwasher, Dryer, Microwave, Washer
Constructed Date
2023
Cooling Type
Central Air Conditioning
Exterior Finish
Composite Siding
Heating Type
Forced Air, See Remarks
Roof Material
Asphalt Shingle
Roof Style
Unknown
Stories Total
1
Size Interior
1177 Sqft
Type
Duplex
Utility Water
Municipal Water
Land
Acreage
No
Land Amenities
Shopping
Landscape Features
Landscaped
Sewer
Municipal Sewage System
Size Total
0|under 1 Acre
Size Total Text
0|under 1 Acre
Zoning Type
Unknown

