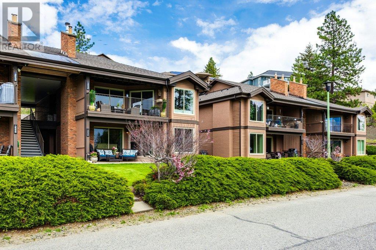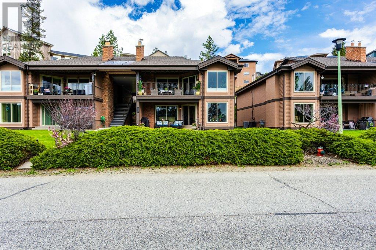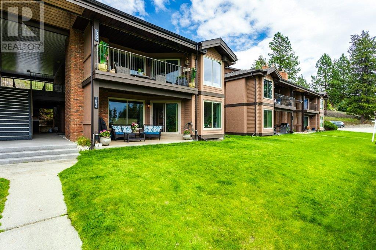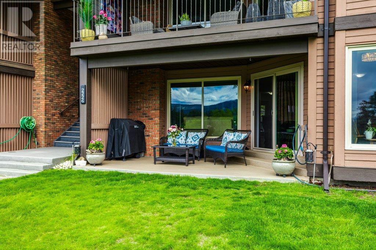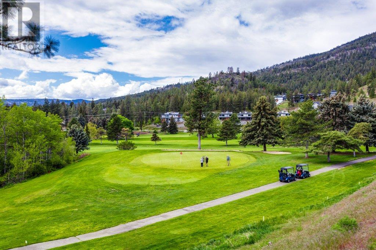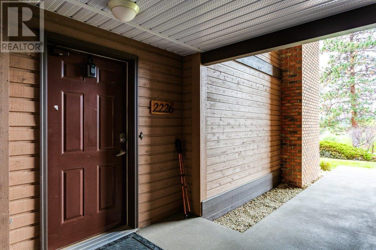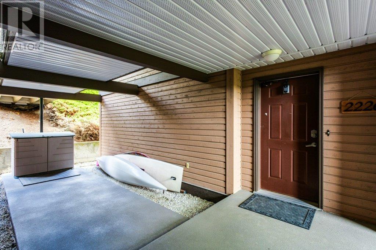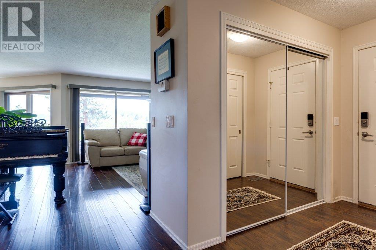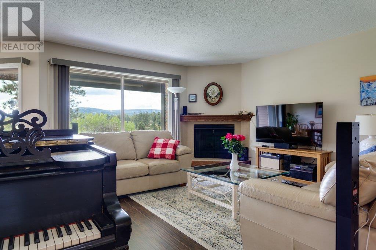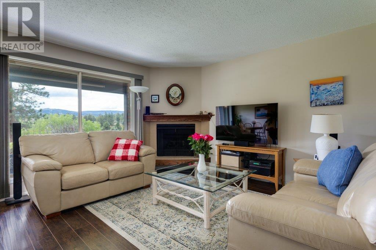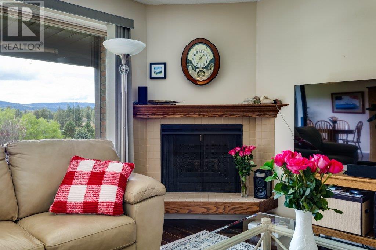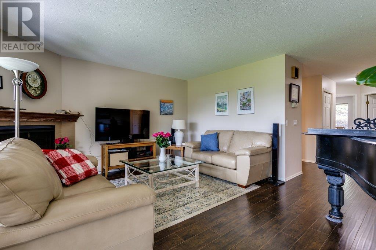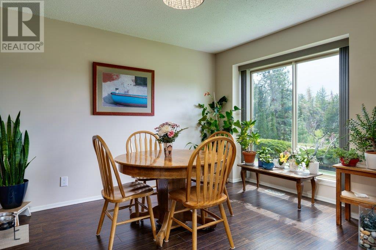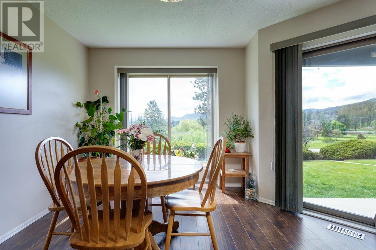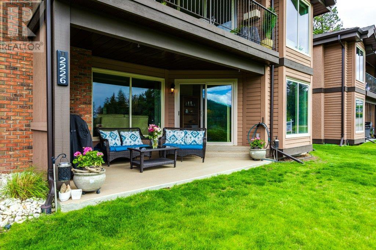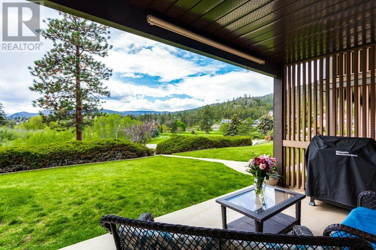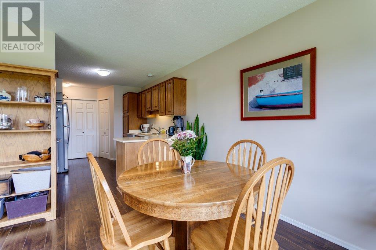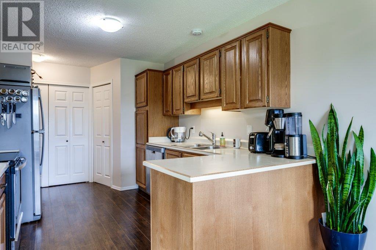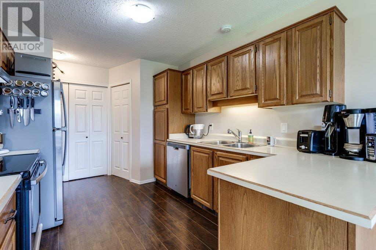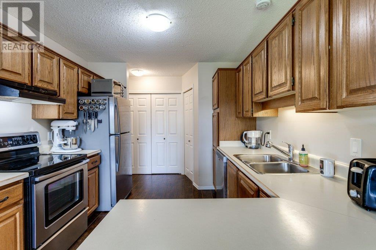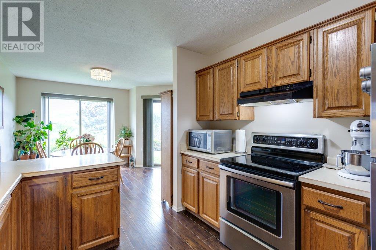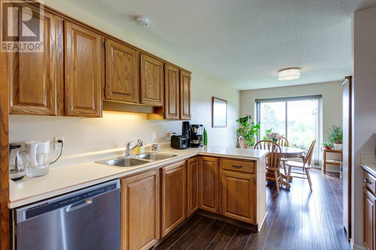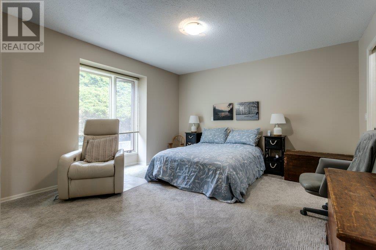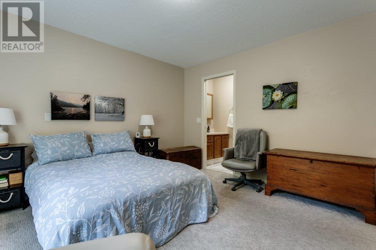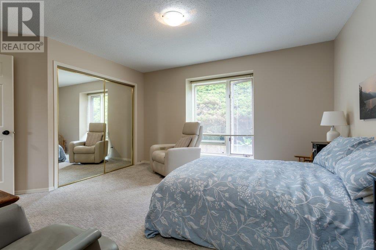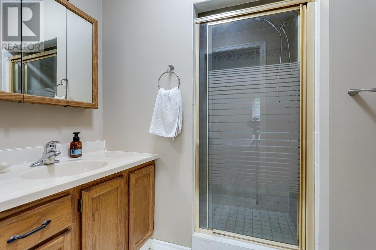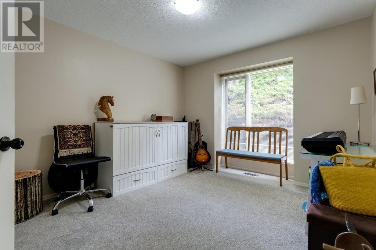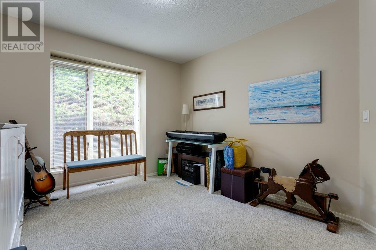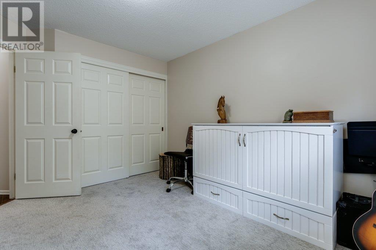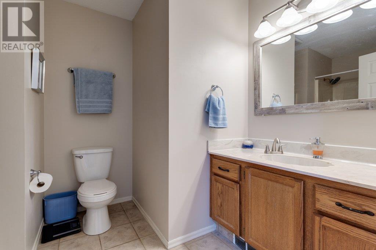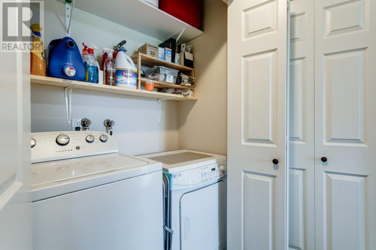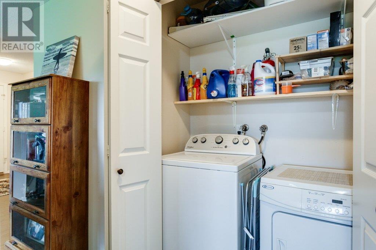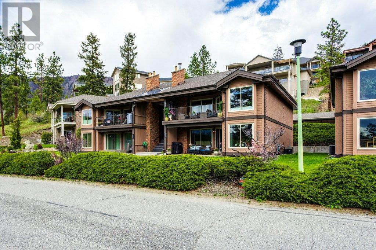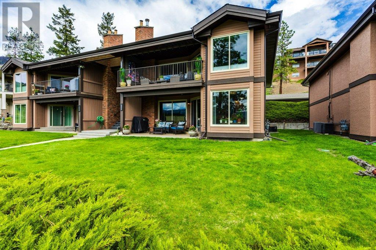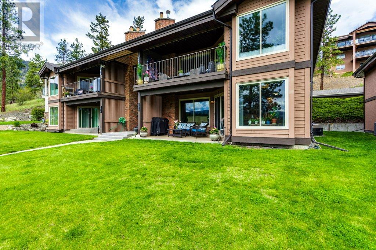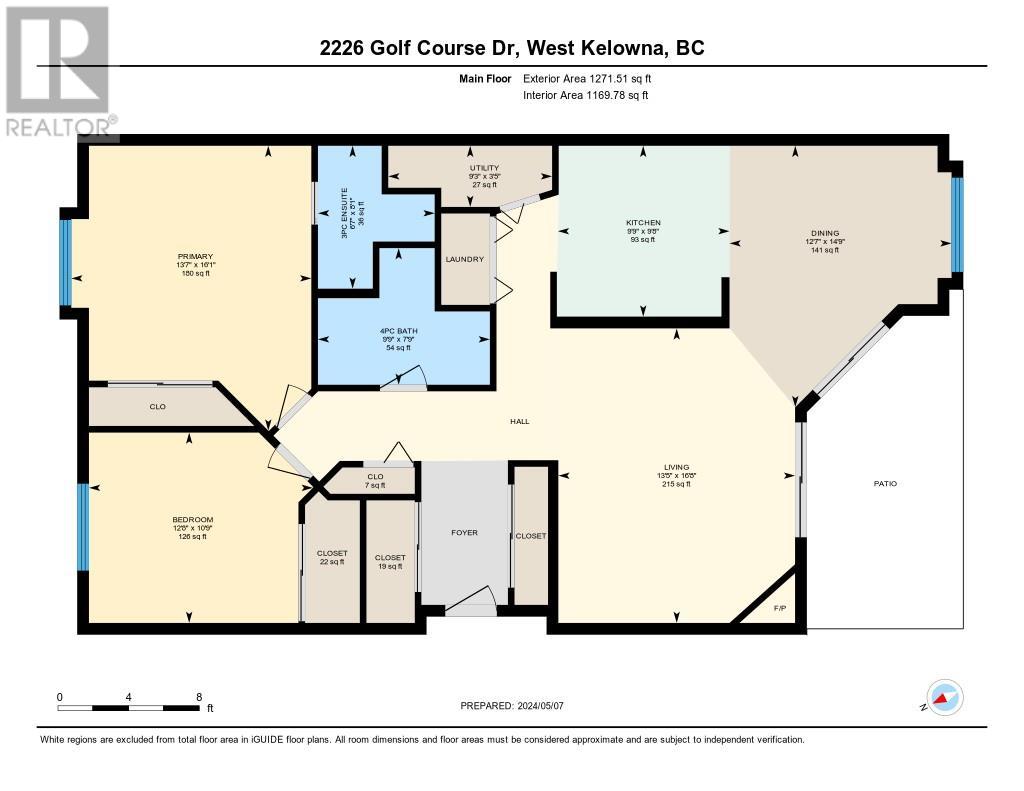$525,000Maintenance,
$350 Monthly
Maintenance,
$350 MonthlyA golf lover's downsize in this 2 bed/2 bath, ground floor townhouse in Shannon Lake Golf Estates directly across the street from Shannon Lake Golf Course. Nicely updated, this bright and cozy home has big windows that enjoy a view of the golf course & mountains. With low strata fees of only $350 per month, this self-managed strata takes care of the lawns and shrubs so you can just enjoy the sunshine on your newly surfaced patio! The 3 foot crawl space and large utility room afford you plenty of additional storage in the house. Updates include newer carpet in the bedrooms, hardwood through the main house and new tiles in the bathrooms. The large primary suite boasts a new window and 3 piece ensuite with updated tile floors. The washer and dryer are only 3 years new and many of the light fixtures have been updated. Furnace and A/C are 2014 and have been serviced every other year. Roof is approximately 10 years old and patio door was replaced in 2023. Two parking spots and two storage units are included in this house so storage is never an issue. Call your realtor today to book your personal walk through before this one is gone! (id:50889)
Property Details
MLS® Number
10311702
Neigbourhood
Shannon Lake
Community Name
Shannon Lake Golf Estates
AmenitiesNearBy
Golf Nearby, Schools
CommunityFeatures
Pet Restrictions, Rentals Allowed
Features
One Balcony
ParkingSpaceTotal
2
StorageType
Storage, Locker
ViewType
View (panoramic)
Building
BathroomTotal
2
BedroomsTotal
2
Amenities
Storage - Locker
Appliances
Refrigerator, Dishwasher, Dryer, Range - Electric, Washer
ConstructedDate
1990
ConstructionStyleAttachment
Attached
CoolingType
Central Air Conditioning
ExteriorFinish
Brick, Wood Siding
FireplaceFuel
Gas
FireplacePresent
Yes
FireplaceType
Unknown
FlooringType
Carpeted, Ceramic Tile, Hardwood
HeatingType
Forced Air, See Remarks
RoofMaterial
Asphalt Shingle
RoofStyle
Unknown
StoriesTotal
1
SizeInterior
1271 Sqft
Type
Row / Townhouse
UtilityWater
Municipal Water
Land
AccessType
Easy Access
Acreage
No
LandAmenities
Golf Nearby, Schools
LandscapeFeatures
Landscaped
Sewer
Municipal Sewage System
SizeIrregular
0.1
SizeTotal
0.1 Ac|under 1 Acre
SizeTotalText
0.1 Ac|under 1 Acre
ZoningType
Unknown

