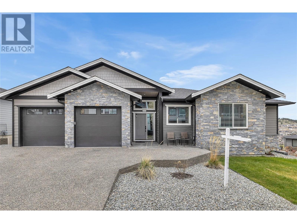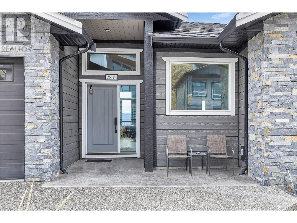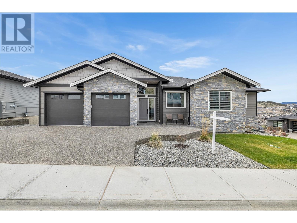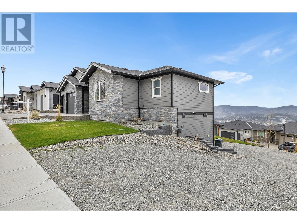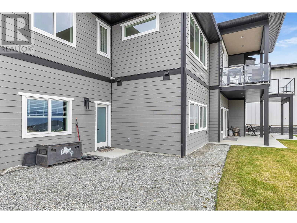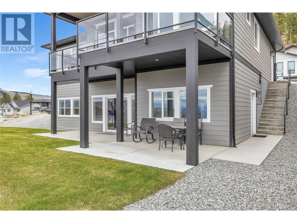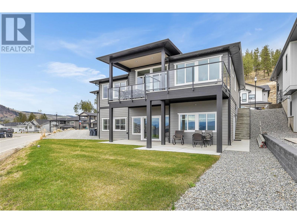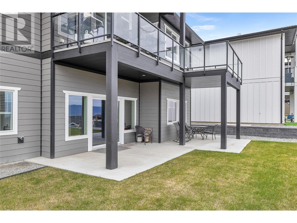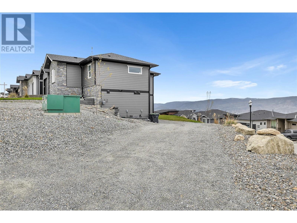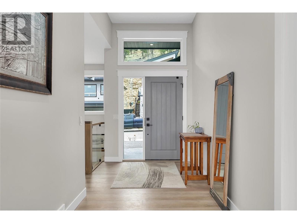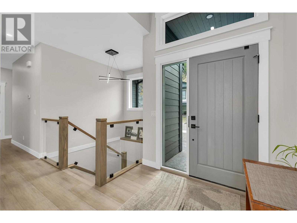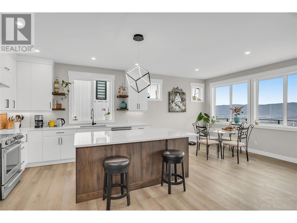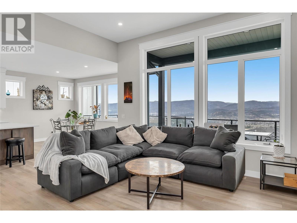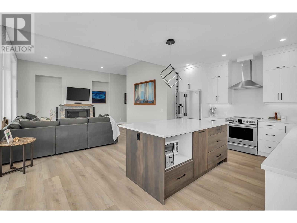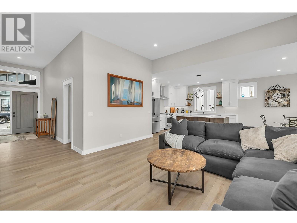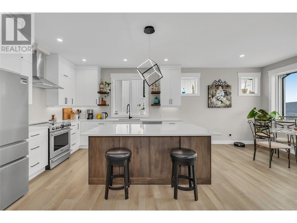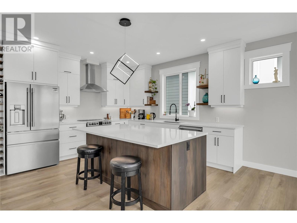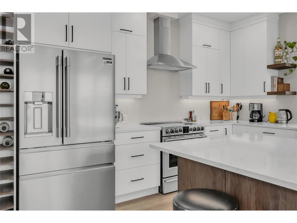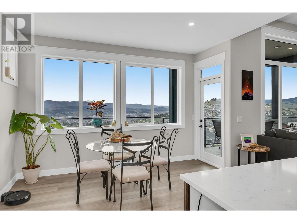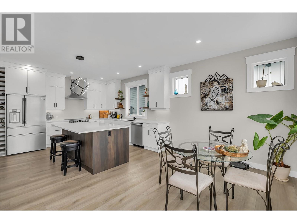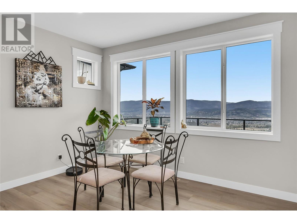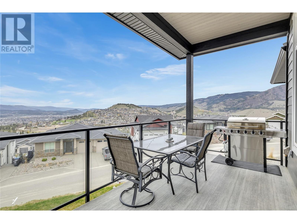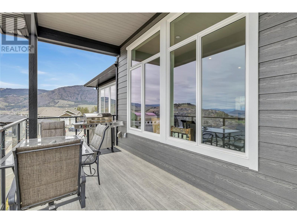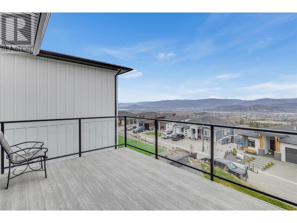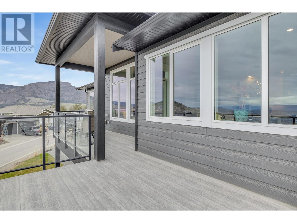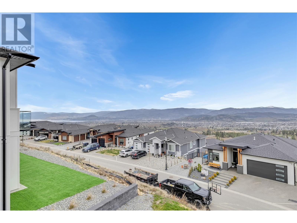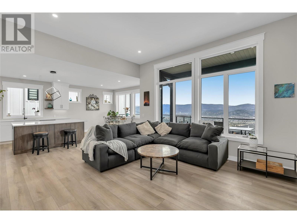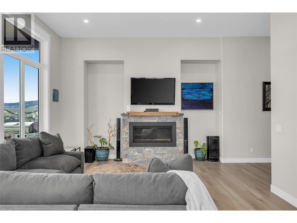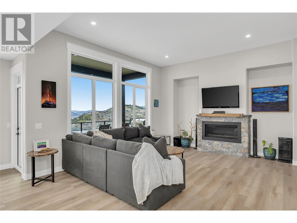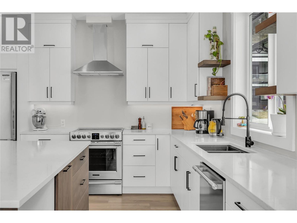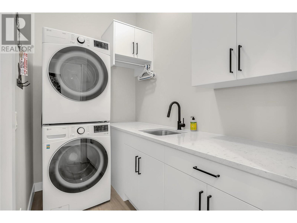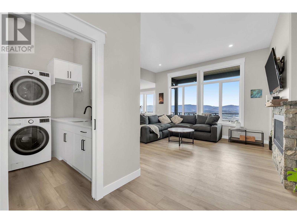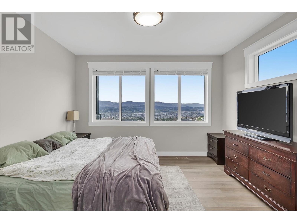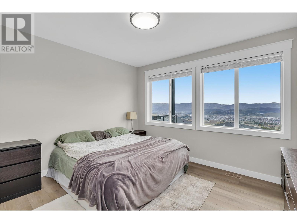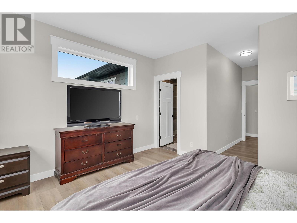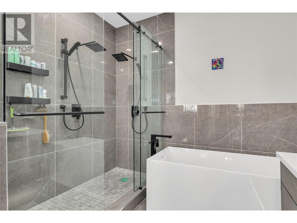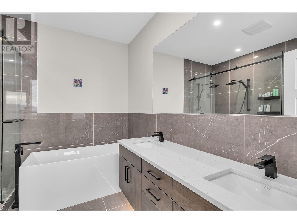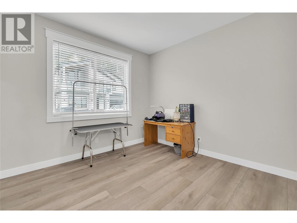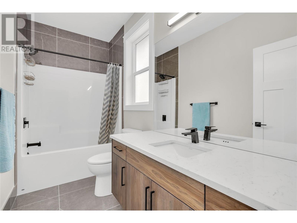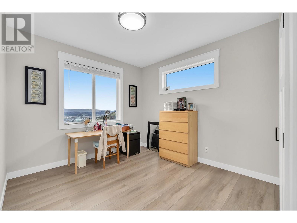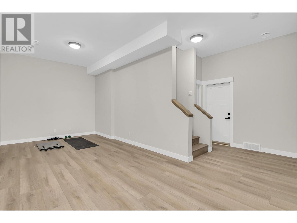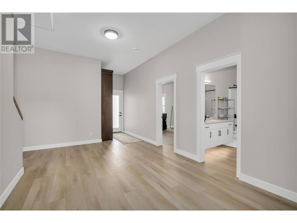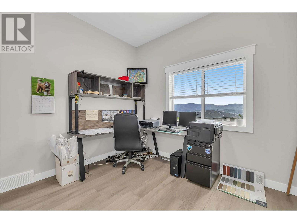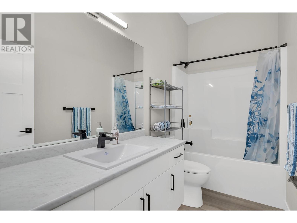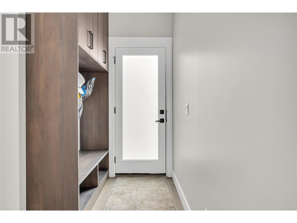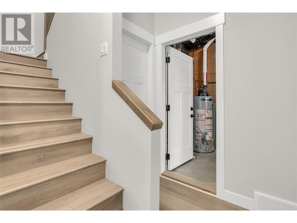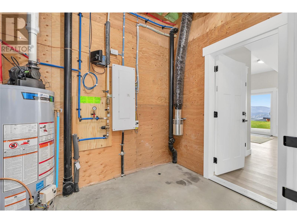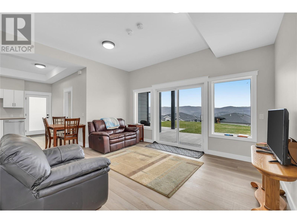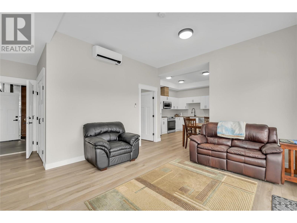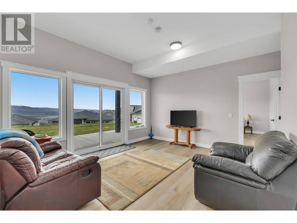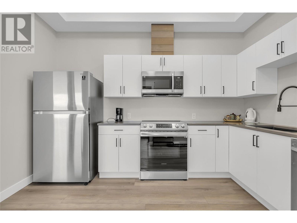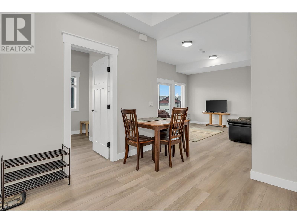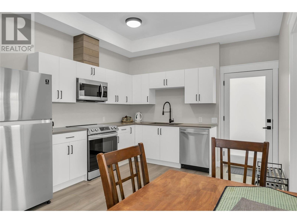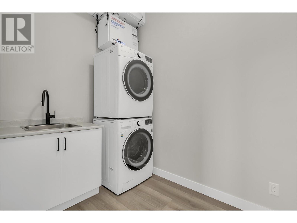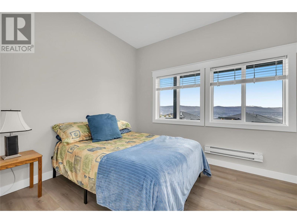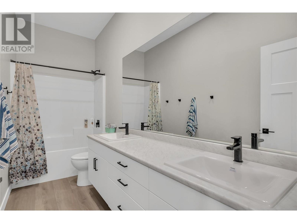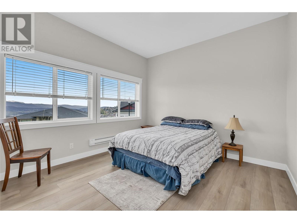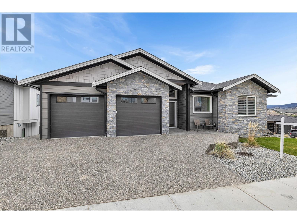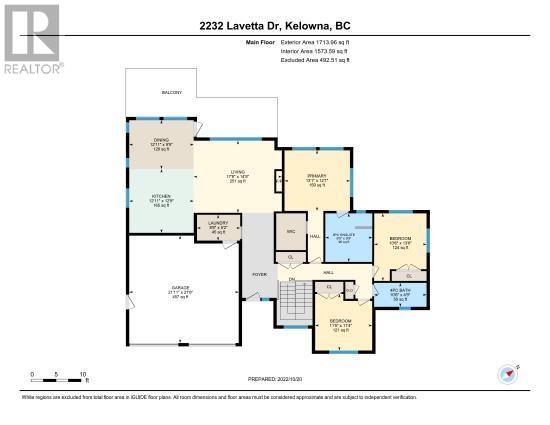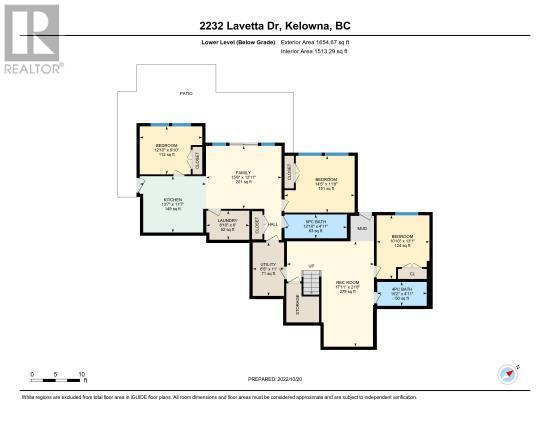$1,499,000
Welcome to 2232 Lavetta Drive, a stunning new build nestled in the desirable community of Kirschner Mountain. Boasting 6 bedrooms and 4 bathrooms, this spacious home spans approximately 3,000 square feet, offering a luxurious and comfortable living experience. The breathtaking lake, city, valley, and mountain views that greet you from every angle are simply awe-inspiring. Imagine waking up to the serenity of nature's beauty and enjoying your morning coffee while soaking in the picturesque scenery. This incredible property also features a large 2-bedroom legal suite, perfect for generating additional income or accommodating extended family. With its own separate entrance, the suite offers privacy and convenience. Convenience is a key highlight of this home, as it is ideally located close to a variety of amenities, such as shopping, schools, and restaurants. Outdoor enthusiasts will appreciate the proximity to golf including the course at Black Mountain, or take a short drive up to the ski hill at Big White in the winter months. Parking will never be a concern here, as this property offers ample space to park, including room for an RV. Don't miss out on this incredible opportunity to own a brand-new home in the sought-after Kirschner Mountain community. Immerse yourself in nature's wonders, enjoy the comforts of a spacious layout, and take advantage of the convenient location. Contact us today to schedule a viewing and make 2232 Lavetta Drive your new address. (id:50889)
Property Details
MLS® Number
10309242
Neigbourhood
Black Mountain
CommunityFeatures
Pets Allowed, Rentals Allowed
Features
Irregular Lot Size, Central Island
ParkingSpaceTotal
6
ViewType
City View, Lake View, Mountain View, Valley View, View Of Water, View (panoramic)
Building
BathroomTotal
4
BedroomsTotal
6
Appliances
Refrigerator, Dishwasher, Dryer, Range - Electric, Microwave, Washer
ArchitecturalStyle
Ranch
ConstructedDate
2022
ConstructionStyleAttachment
Detached
CoolingType
Central Air Conditioning
ExteriorFinish
Composite Siding
FireProtection
Smoke Detector Only
FireplaceFuel
Gas
FireplacePresent
Yes
FireplaceType
Unknown
FlooringType
Laminate, Tile
HeatingFuel
Electric
HeatingType
Forced Air, See Remarks
RoofMaterial
Asphalt Shingle
RoofStyle
Unknown
StoriesTotal
2
SizeInterior
3369 Sqft
Type
House
UtilityWater
Municipal Water
Land
Acreage
No
LandscapeFeatures
Underground Sprinkler
Sewer
Municipal Sewage System
SizeFrontage
125 Ft
SizeIrregular
0.26
SizeTotal
0.26 Ac|under 1 Acre
SizeTotalText
0.26 Ac|under 1 Acre
ZoningType
Residential

