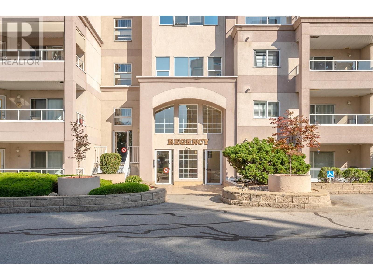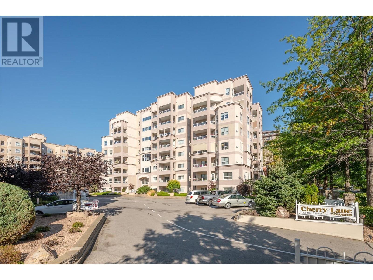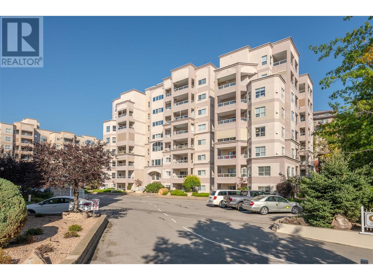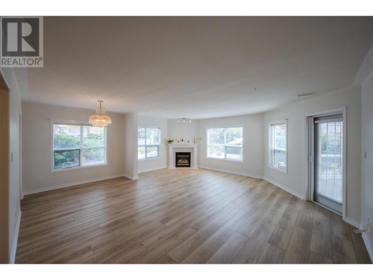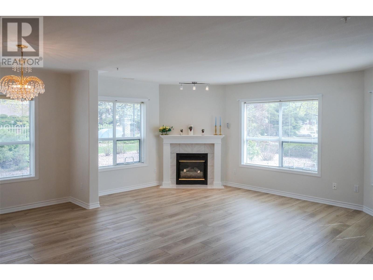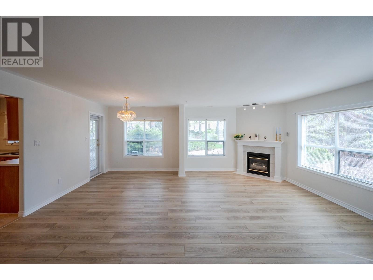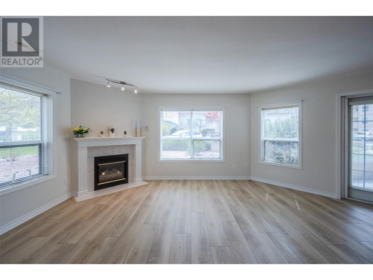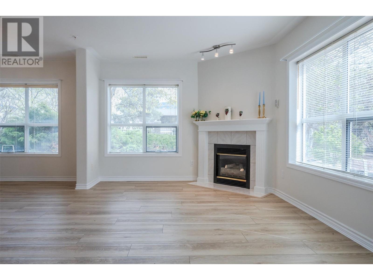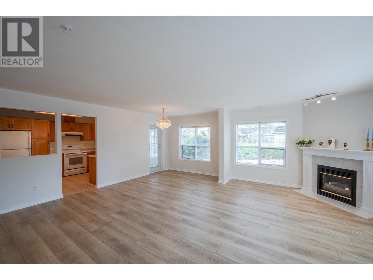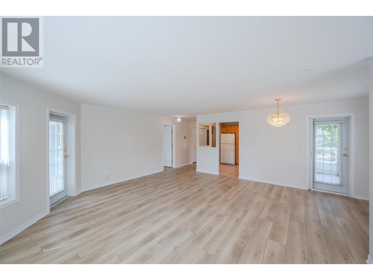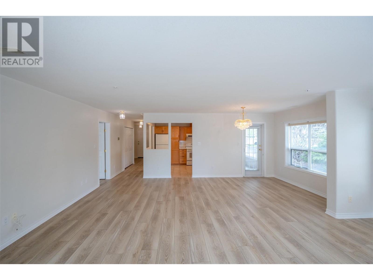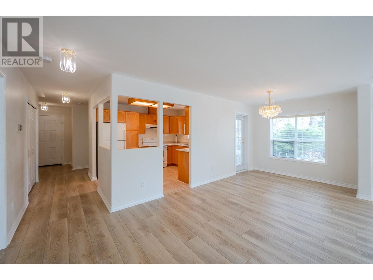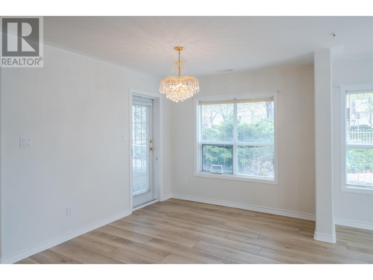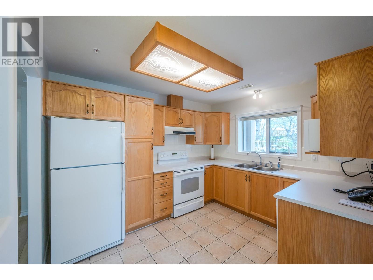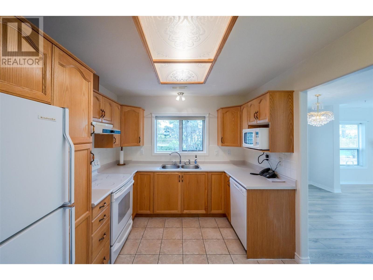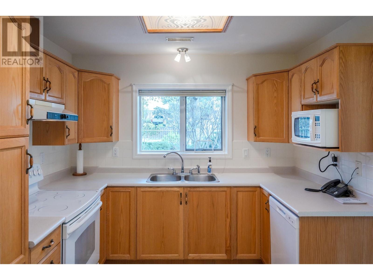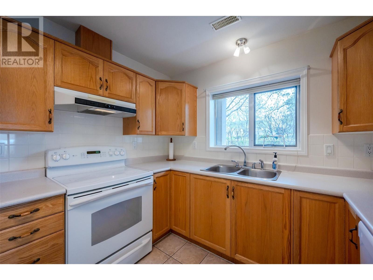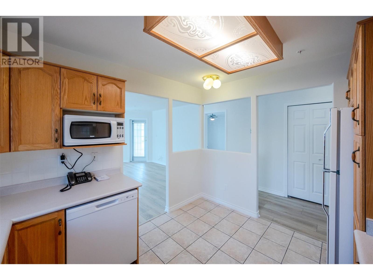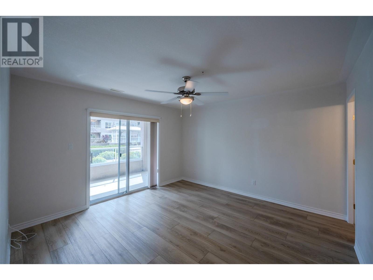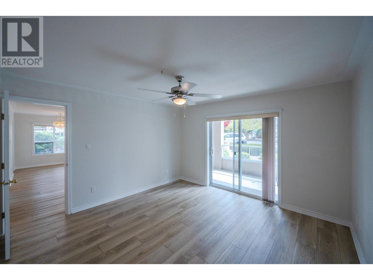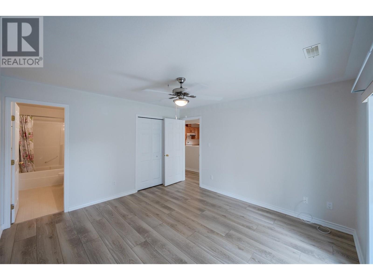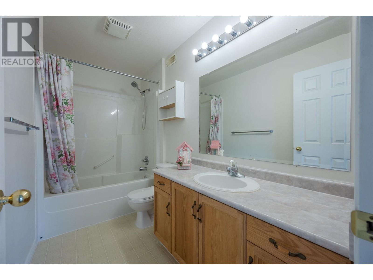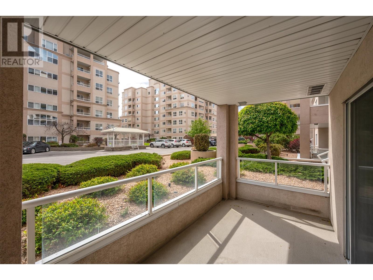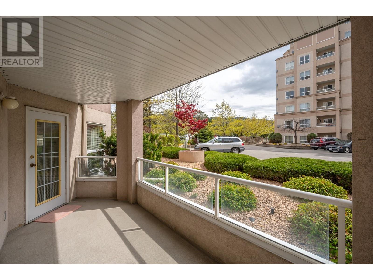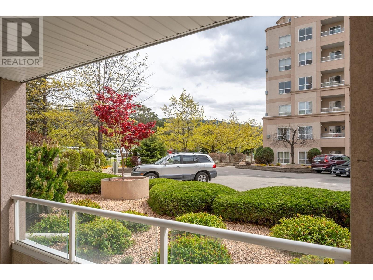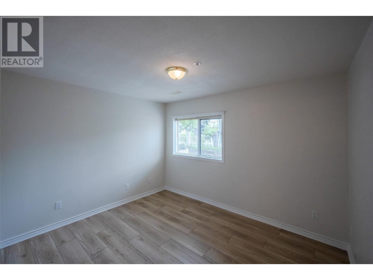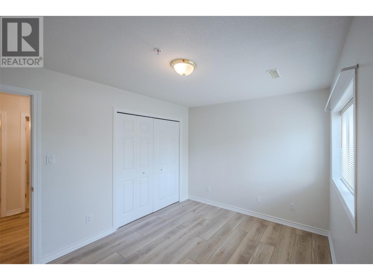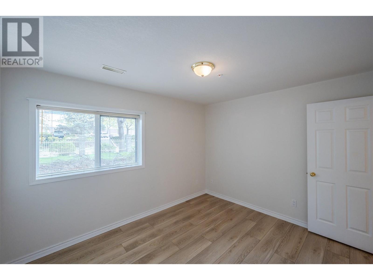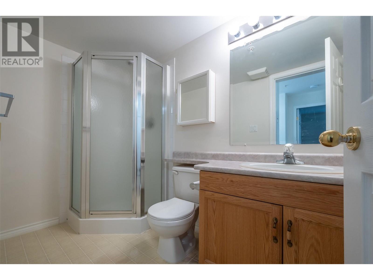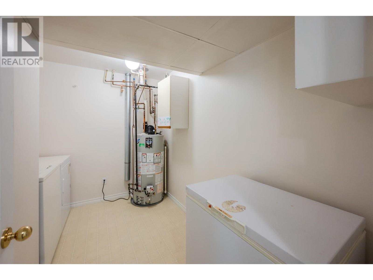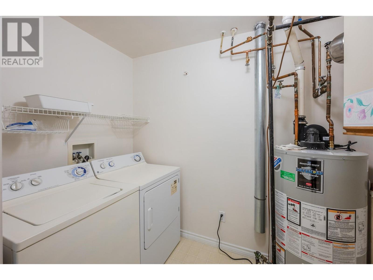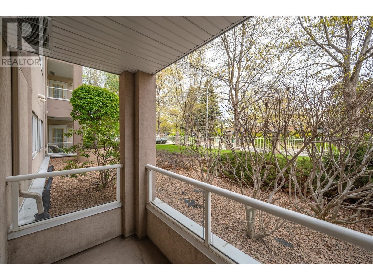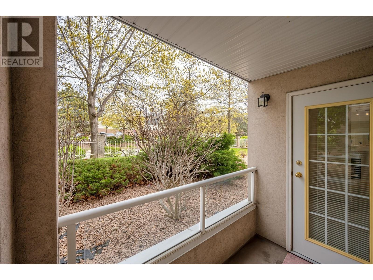$469,000Maintenance,
$391.80 Monthly
Maintenance,
$391.80 MonthlyThis bright and beautiful 2-bedroom, 2-bathroom corner unit is conveniently located steps from Cherry Lane Shopping Center. With large, south facing windows and two decks just off the open concept main living area, you can enjoy the sun or the shade for morning coffee or afternoon tea. This well-appointed and practical unit is spotless and move in ready with new paint, new floors, and a new dishwasher. Easily accessible for scooters or walkers on the ground floor with hands free door assist in the lobby or to take Rover for a morning walk. Cherry Lane Towers has a host of amenities, an active social agenda and a well-run strata. This complex is oriented to seniors with a 55+ age restriction, does allow one small dog or a cat, and long term rentals. This property comes with 1 secure underground parking stall and 1 storage locker. Check out the virtual tour online and call to book your private viewing today. (id:50889)
Property Details
MLS® Number
10311620
Neigbourhood
Main South
Community Name
Cherry Lane Towers
Community Features
Pet Restrictions, Pets Allowed With Restrictions, Seniors Oriented
Parking Space Total
1
Storage Type
Storage, Locker
Building
Bathroom Total
2
Bedrooms Total
2
Appliances
Refrigerator, Dishwasher, Range - Electric, Freezer, Microwave, Washer & Dryer
Constructed Date
1997
Cooling Type
Central Air Conditioning
Exterior Finish
Stucco
Fire Protection
Sprinkler System-fire, Controlled Entry
Fireplace Fuel
Gas
Fireplace Present
Yes
Fireplace Type
Unknown
Heating Type
Forced Air
Roof Material
Tar & Gravel
Roof Style
Unknown
Stories Total
1
Size Interior
1185 Sqft
Type
Apartment
Utility Water
Municipal Water
Land
Acreage
No
Sewer
Municipal Sewage System
Size Total Text
Under 1 Acre
Zoning Type
Unknown

