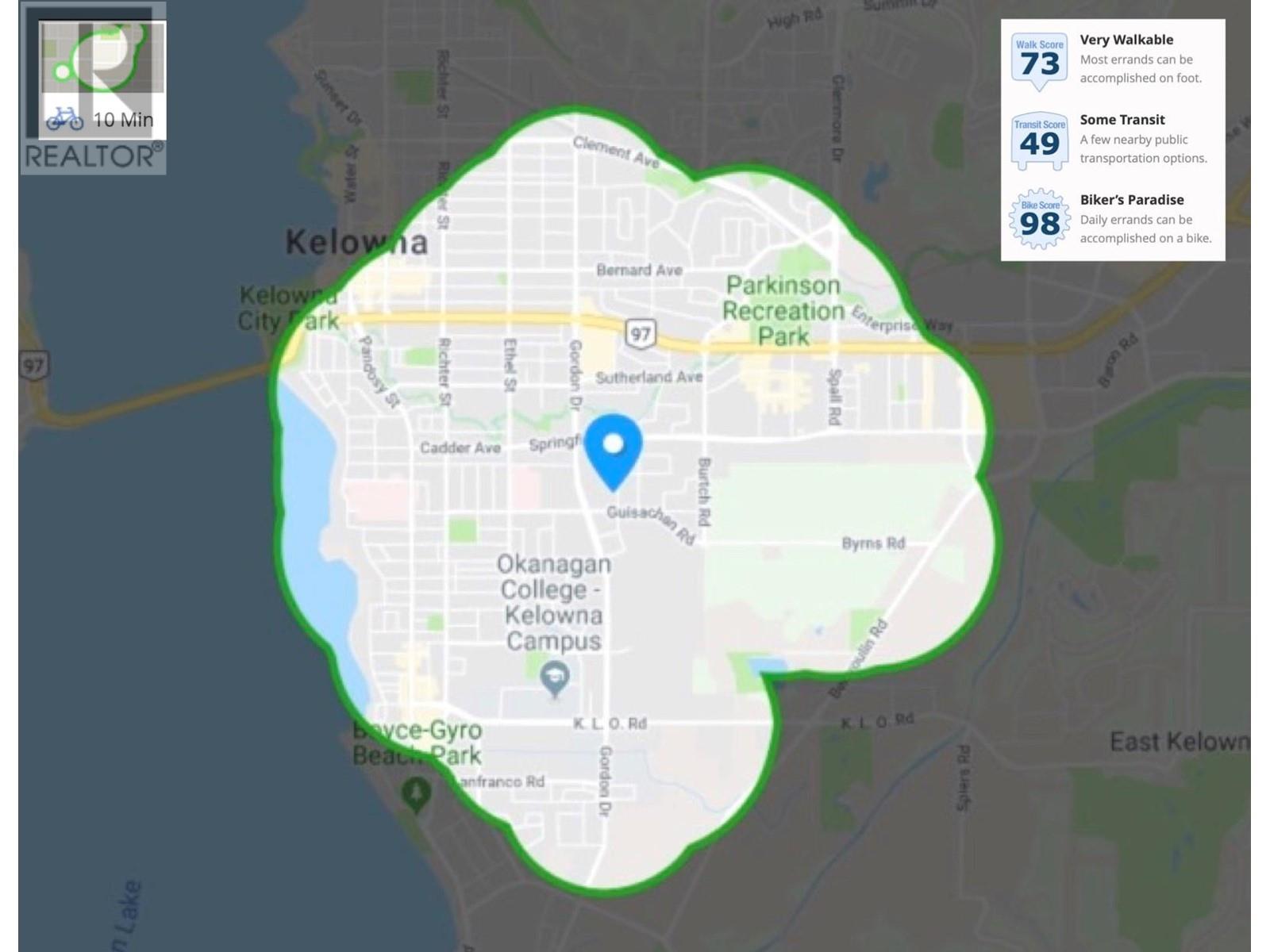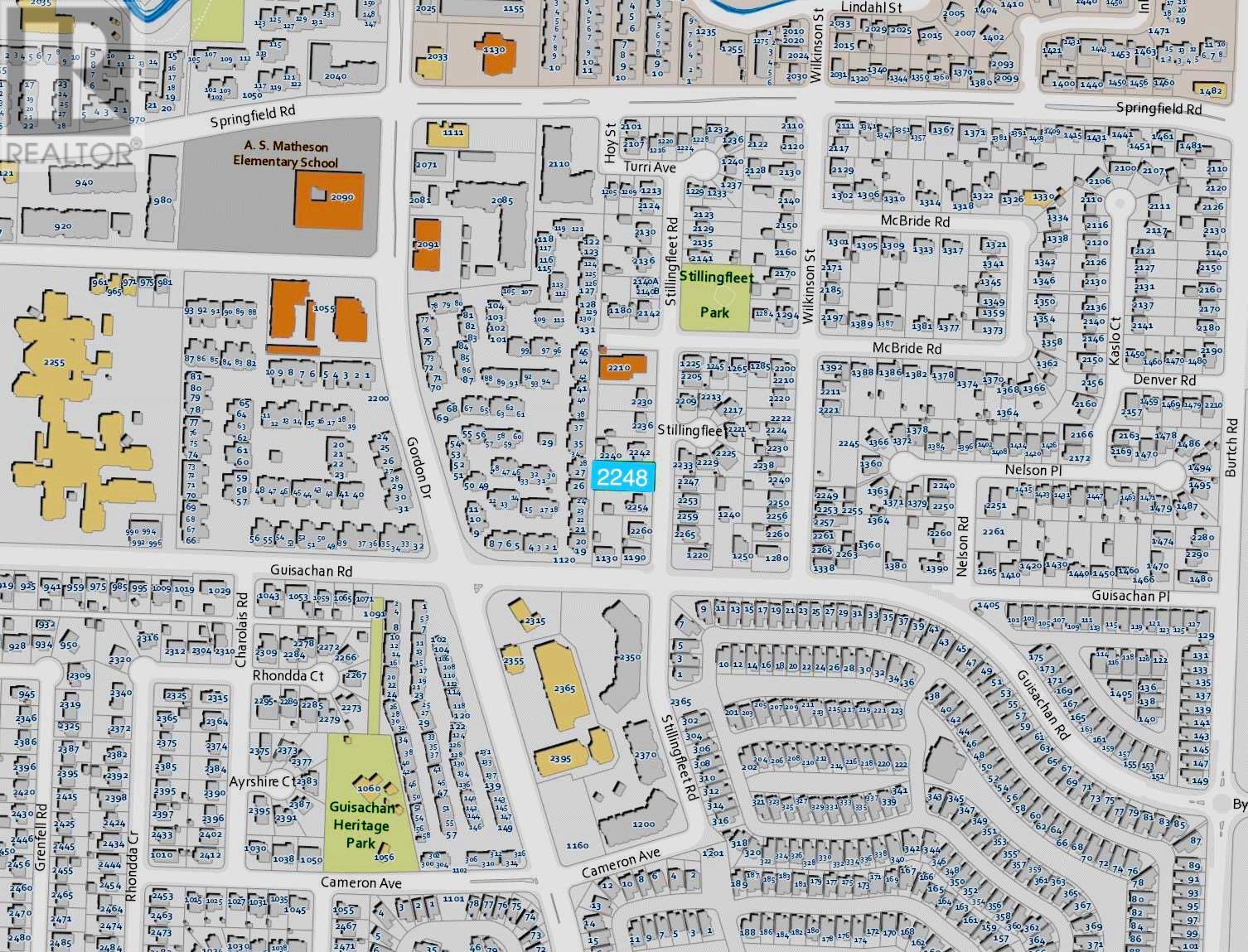$1,595,000
NO ASSEMBLY Required! Development ~15,006 SqF Parcel with 82' of Street Frontage and 183' Depth. City in Process of Provincially Mandated Upzoning to MF1 and OCP supports MF2. One of a limited number of Core Area Parcels large enough for at least 6 Units according to the City of Kelowna. Month to month Tenancy at $2350+ utilities. Realtor has Part Ownership. All the Value in the Land. Verify Measurements if Important. 200m to Guisachan Village and Starbucks. Central Location. Transit/ Schools Nearby. (id:50889)
Property Details
MLS® Number
10303549
Neigbourhood
Kelowna South
AmenitiesNearBy
Public Transit, Park, Schools, Shopping
CommunityFeatures
Family Oriented
Features
Level Lot, One Balcony
Building
BathroomTotal
2
BedroomsTotal
5
Appliances
Refrigerator, Dishwasher, Dryer, Range - Electric, Washer
BasementType
Full
ConstructedDate
1960
ConstructionStyleAttachment
Detached
CoolingType
Window Air Conditioner
ExteriorFinish
Stucco, Wood Siding
FireProtection
Security System, Smoke Detector Only
FireplaceFuel
Gas
FireplacePresent
Yes
FireplaceType
Unknown
FlooringType
Carpeted, Vinyl
HeatingFuel
Electric
HeatingType
Baseboard Heaters, See Remarks
RoofMaterial
Asphalt Shingle
RoofStyle
Unknown
StoriesTotal
2
SizeInterior
1960 Sqft
Type
House
UtilityWater
Municipal Water
Land
AccessType
Easy Access
Acreage
No
LandAmenities
Public Transit, Park, Schools, Shopping
LandscapeFeatures
Level, Underground Sprinkler
Sewer
Municipal Sewage System
SizeFrontage
82 Ft
SizeIrregular
0.34
SizeTotal
0.34 Ac|under 1 Acre
SizeTotalText
0.34 Ac|under 1 Acre
ZoningType
Unknown




