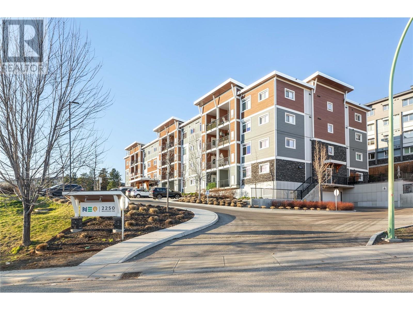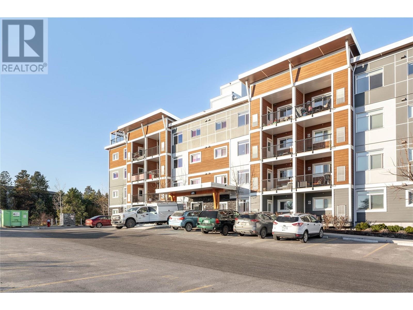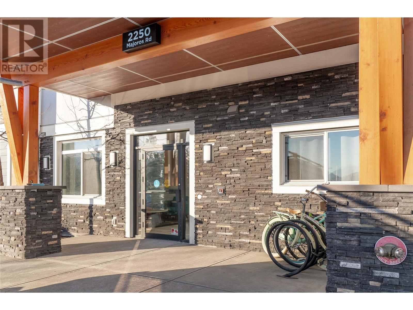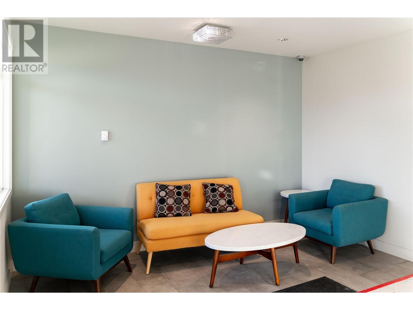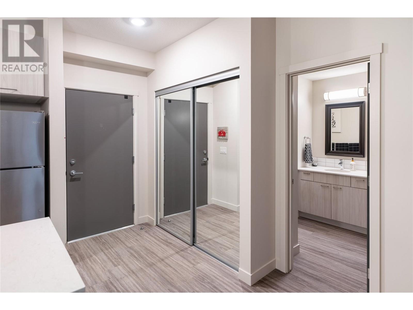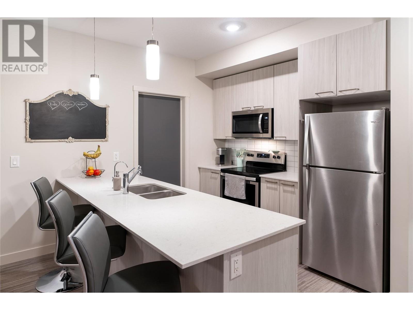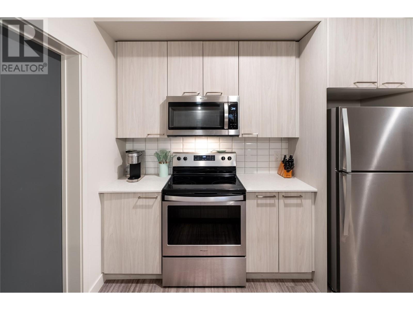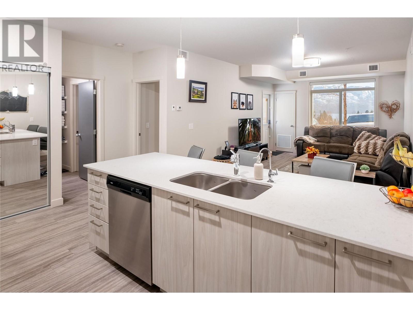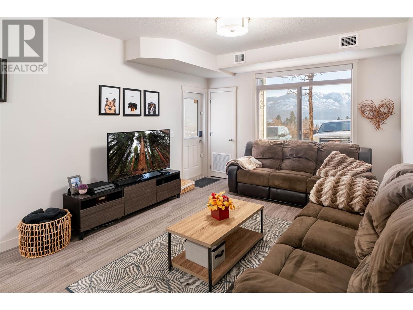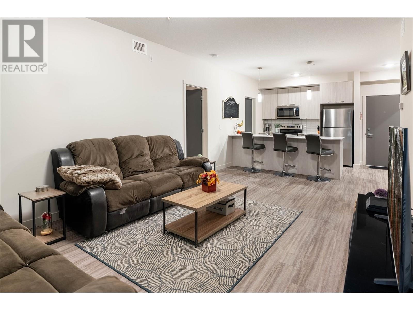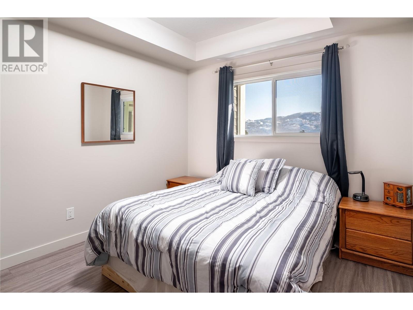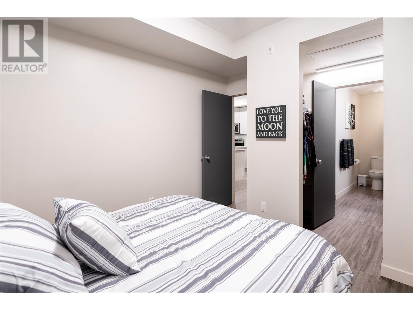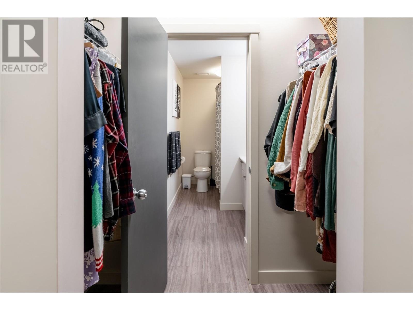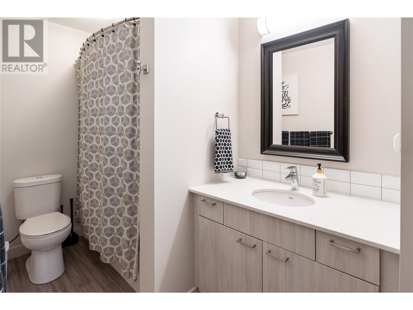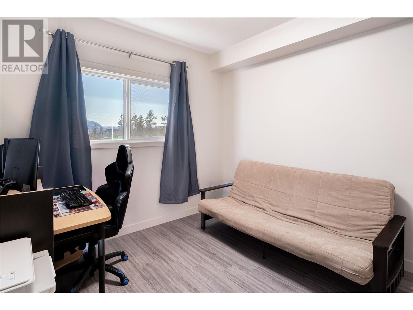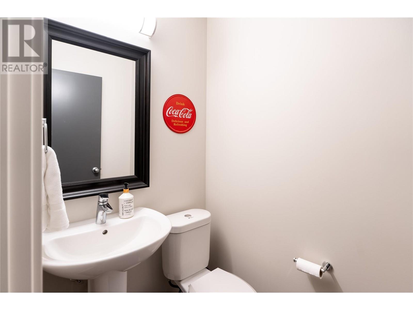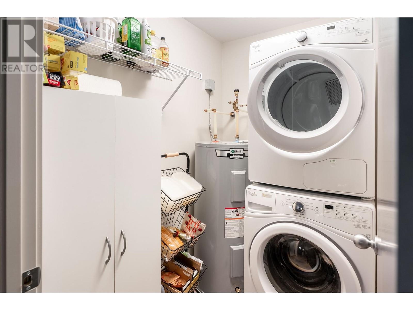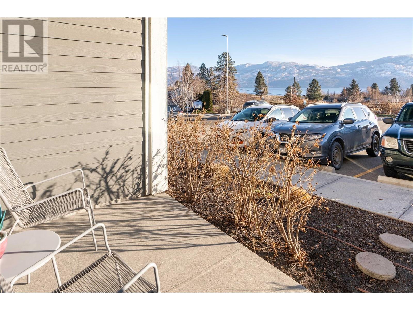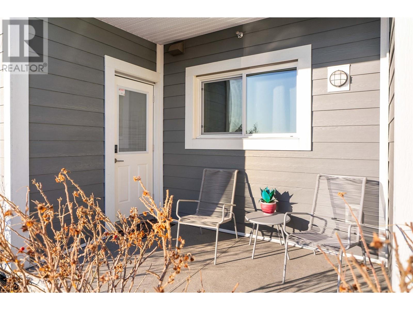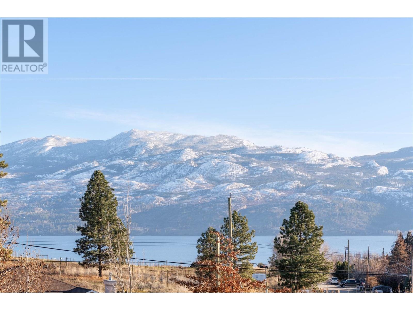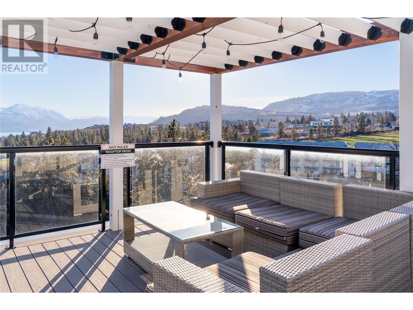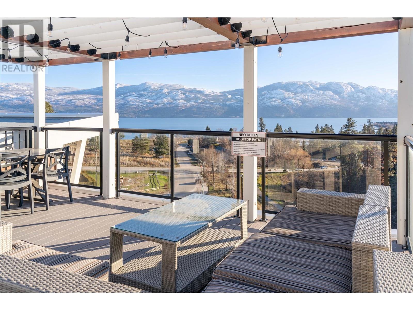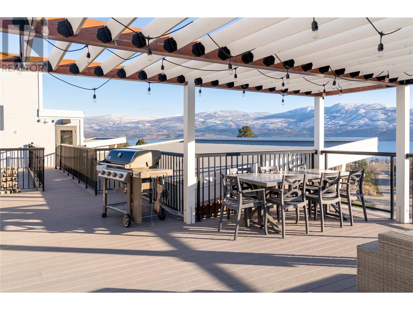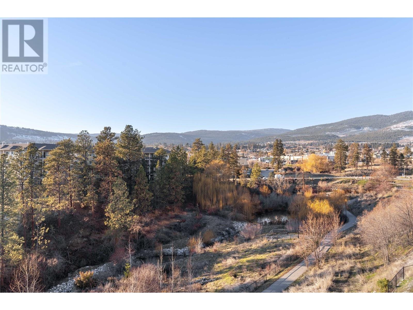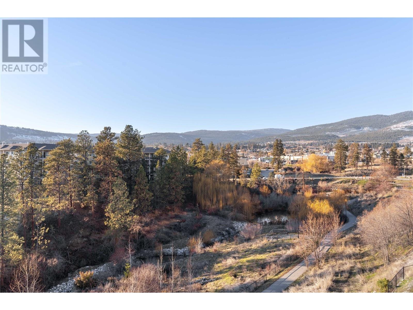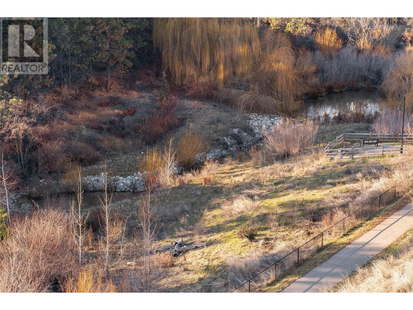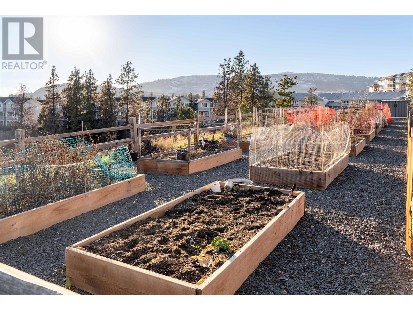$449,900Maintenance,
$320.33 Monthly
Maintenance,
$320.33 MonthlyAmazing lake views from this ground floor 2 bed, 2 bath home with direct access off the ground level deck allowing you to avoid the common entry and intercom when you have guests or heavy groceries! This great home features 9 foot ceilings, an open concept floor plan with separated bedrooms each with their own ensuite. It boasts handsome vinyl plank floors, stainless steel kitchen appliances, upgraded cabinet package and quartz countertops with breakfast bar. NEO has the Built Green designation, which includes...triple-pane windows, LED lighting, roof top solar panels, heat recovery ventilation system and high efficiency HWT provides a quiet home with low monthly costs. Located near a green space and walkway in the bordering creek nature area with Okanagan Lake beaches just a short stroll away. Restaurants and shopping are within 5 min of this central West Kelowna location. Pets are welcome (up to two pets any size) and rentals are allowed! You'll love the spectacular roof top patio with beautiful, unobstructed lake views and the community gardens. This unit comes with 2 parking spots one underground and one on the ground level near the exterior unit door. Measurements approximate please verify if important. (id:50889)
Property Details
MLS® Number
10310551
Neigbourhood
Westbank Centre
Community Name
Neo
Community Features
Pet Restrictions, Pets Allowed With Restrictions
Features
One Balcony
Parking Space Total
2
Storage Type
Storage
View Type
Lake View, Mountain View, View (panoramic)
Building
Bathroom Total
2
Bedrooms Total
2
Appliances
Refrigerator, Dishwasher, Dryer, Microwave, Oven, Hood Fan, Washer & Dryer
Constructed Date
2019
Cooling Type
Central Air Conditioning
Exterior Finish
Composite Siding
Fire Protection
Sprinkler System-fire
Flooring Type
Carpeted, Tile, Vinyl
Half Bath Total
1
Heating Fuel
Electric
Heating Type
Forced Air, See Remarks
Roof Material
Other
Roof Style
Unknown
Stories Total
1
Size Interior
897 Sqft
Type
Apartment
Utility Water
Municipal Water
Land
Acreage
No
Sewer
Municipal Sewage System
Size Total Text
Under 1 Acre
Zoning Type
Unknown

