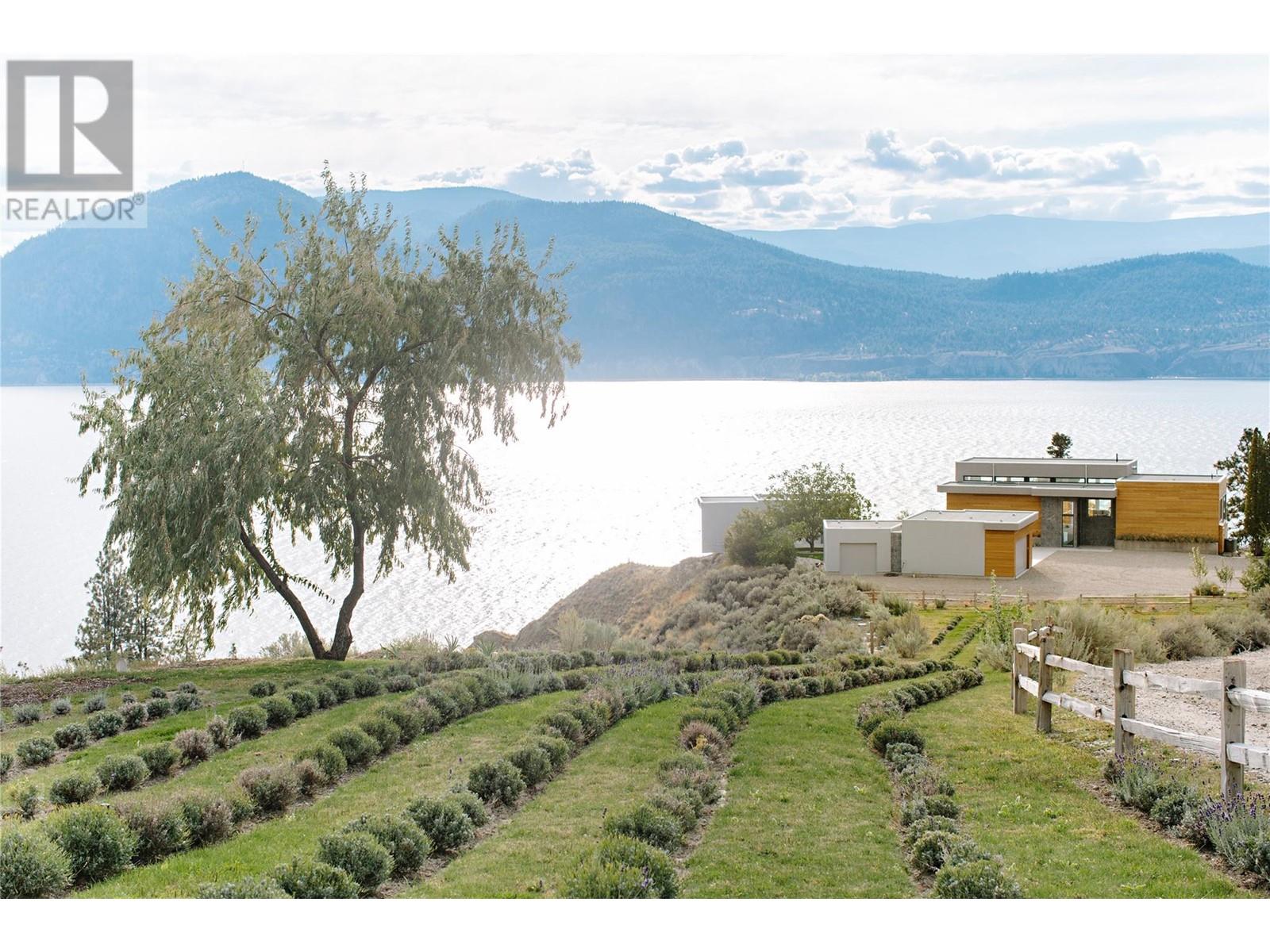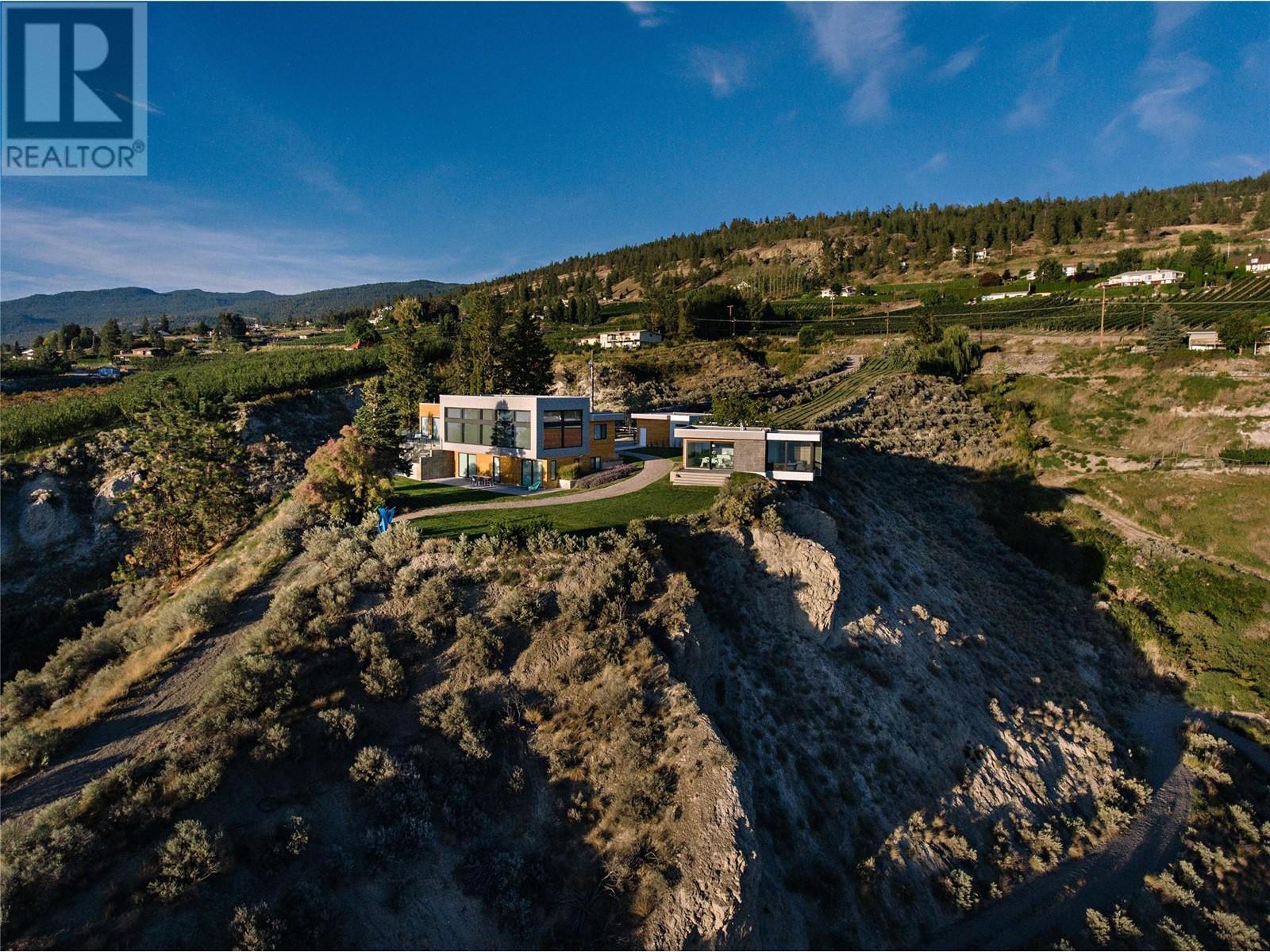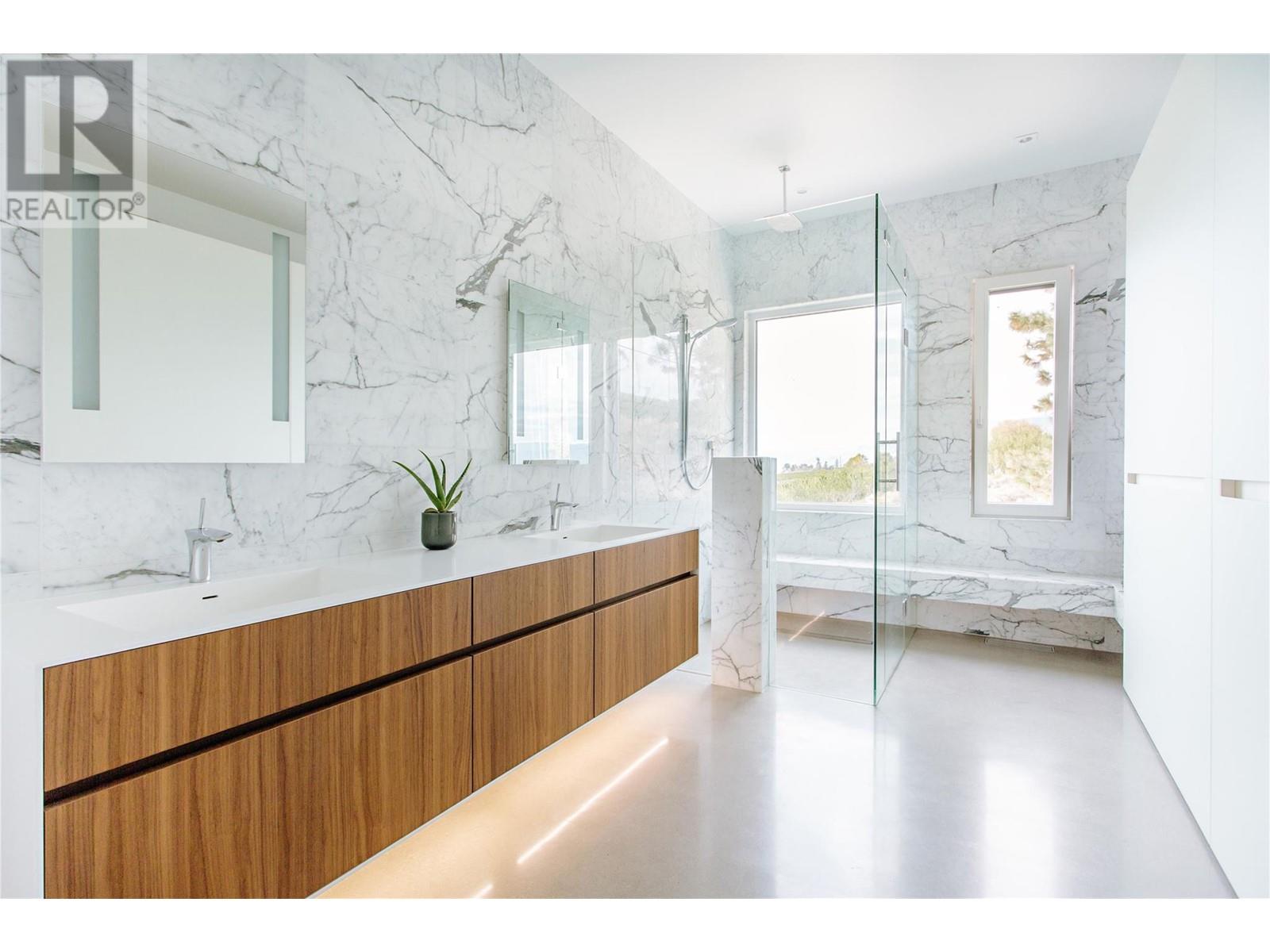$7,490,000
Welcome to Flying Leap, an unparalleled prestigious waterfront estate perched above Okanagan Lake on the scenic Naramata Bench in BC Wine Country. This modern architectural masterpiece serves as a gateway to breathtaking views, perched on an island of land at the edge of the bluffs, flanked by gullies, inspiring its name, Flying Leap. Situated within the protected Agricultural Land Reserve of Naramata Bench, this area boasts unparalleled privacy and exclusivity. With a limited number of lakeside lots, each offering extensive lake frontage, Flying Leap stands out with 450 feet of waterfront on an expansive 8.5-acre property. The primary residence spans 3700 square feet and is accompanied by a separate one-bedroom studio complete with a kitchen, situated atop the cliffs. Additionally, there is a double garage, all showcasing exquisite millwork imported from Italy. Down by the waterfront, you will find a lakeside boathouse with a kitchenette and washroom, leading to your dock. Designed to harmonize with its surroundings, the home's breezy modern aesthetic seamlessly blends with the landscape, ensuring maximum enjoyment of the endless views. (id:50889)
Property Details
MLS® Number
10314223
Neigbourhood
Naramata Rural
AmenitiesNearBy
Airport, Recreation, Schools, Shopping, Ski Area
CommunityFeatures
Family Oriented
Features
Private Setting, Central Island, Balcony
ParkingSpaceTotal
2
ViewType
Unknown, City View, Lake View, Mountain View, Valley View, View (panoramic)
WaterFrontType
Waterfront On Lake
Building
BathroomTotal
5
BedroomsTotal
4
Appliances
Refrigerator, Dishwasher, Freezer, See Remarks, Washer & Dryer
ConstructedDate
2014
ConstructionStyleAttachment
Detached
CoolingType
Heat Pump
ExteriorFinish
Aluminum, Concrete, Other, Stucco
FireProtection
Security System
FireplaceFuel
Propane
FireplacePresent
Yes
FireplaceType
Unknown
HalfBathTotal
1
HeatingFuel
Electric, Other
HeatingType
See Remarks
RoofMaterial
Other
RoofStyle
Unknown
StoriesTotal
2
SizeInterior
3726 Sqft
Type
House
UtilityWater
Municipal Water
Land
AccessType
Easy Access
Acreage
Yes
LandAmenities
Airport, Recreation, Schools, Shopping, Ski Area
LandscapeFeatures
Landscaped
Sewer
Septic Tank
SizeIrregular
8.3
SizeTotal
8.3 Ac|5 - 10 Acres
SizeTotalText
8.3 Ac|5 - 10 Acres
SurfaceWater
Lake
ZoningType
Unknown

































