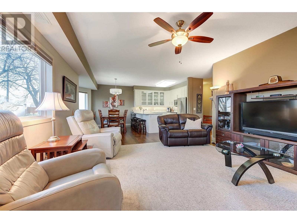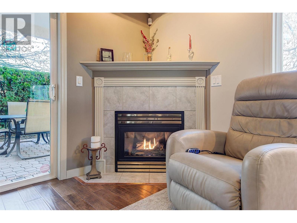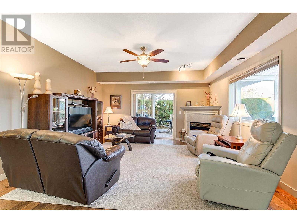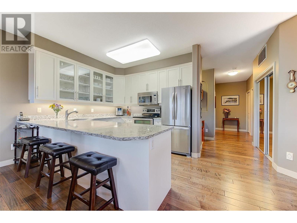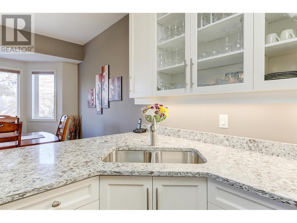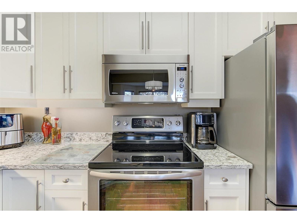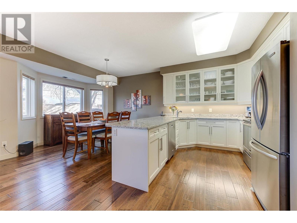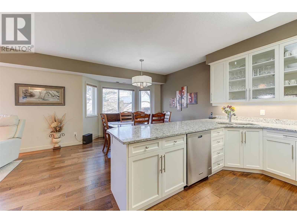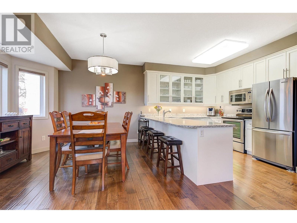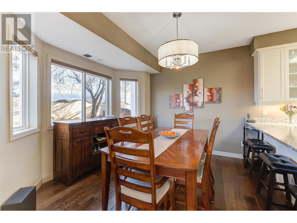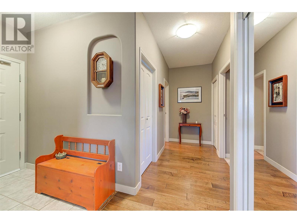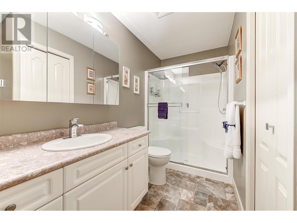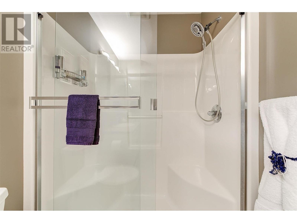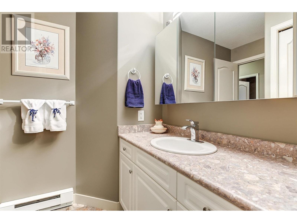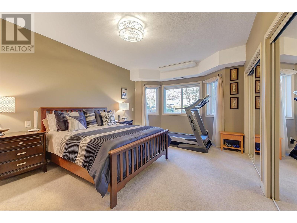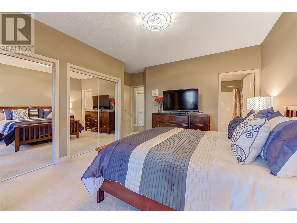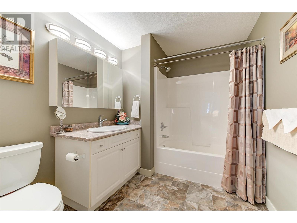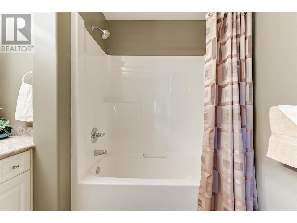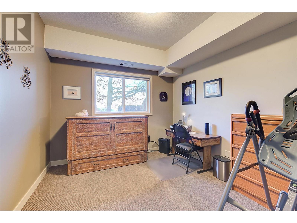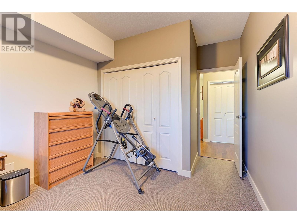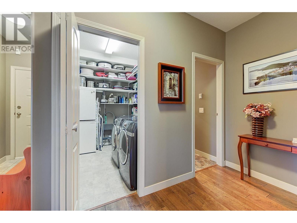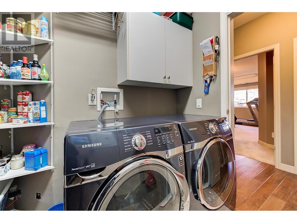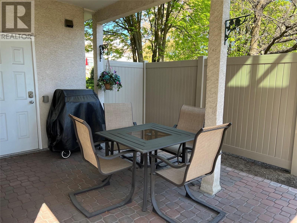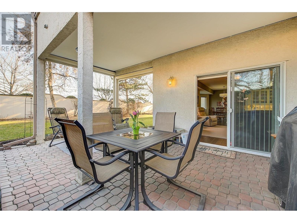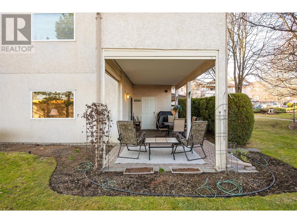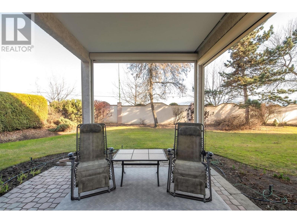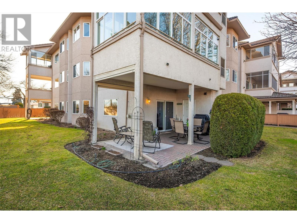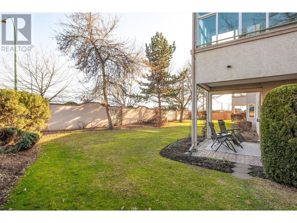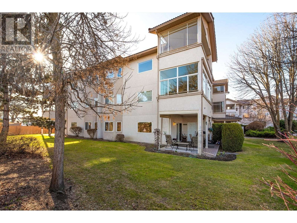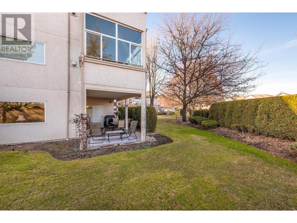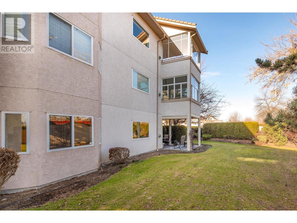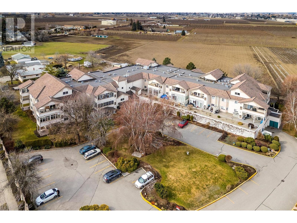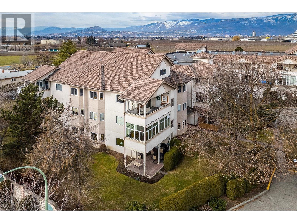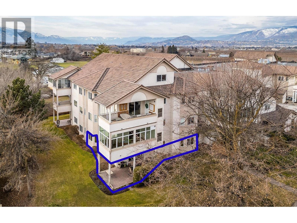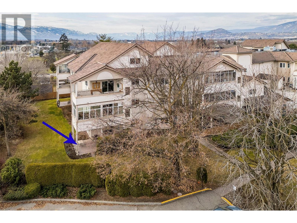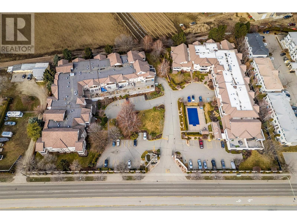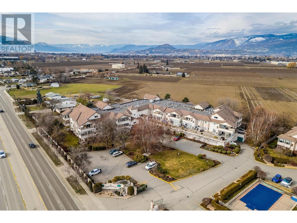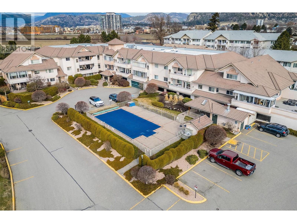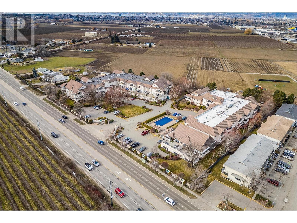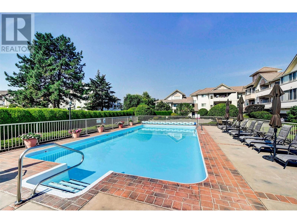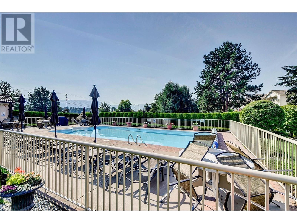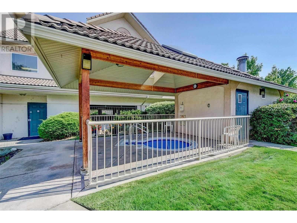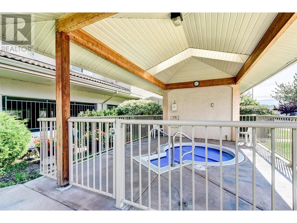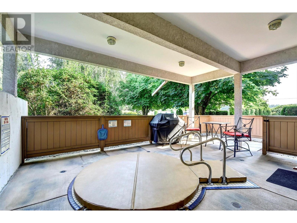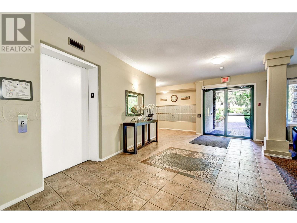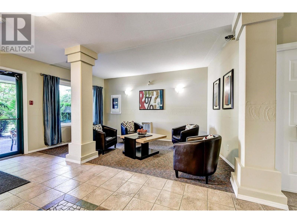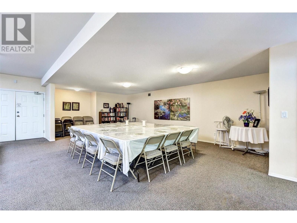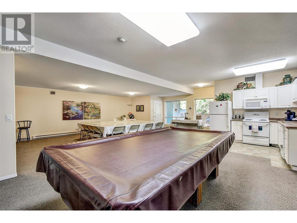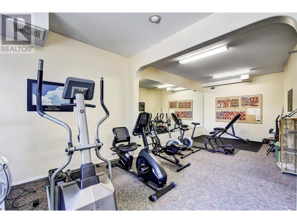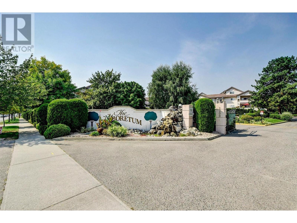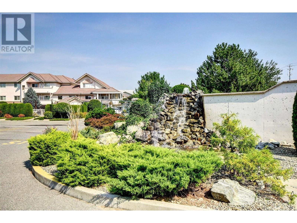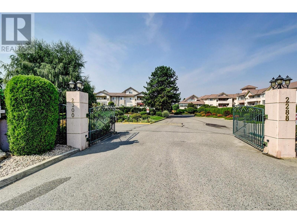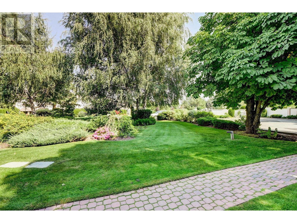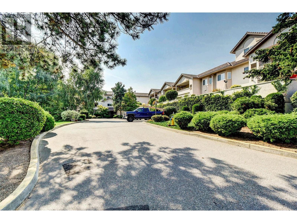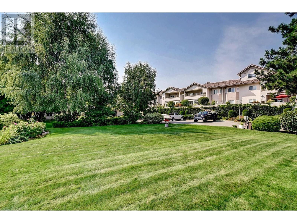$596,500Maintenance, Reserve Fund Contributions, Insurance, Ground Maintenance, Property Management, Other, See Remarks, Recreation Facilities, Sewer, Waste Removal, Water
$525.33 Monthly
Maintenance, Reserve Fund Contributions, Insurance, Ground Maintenance, Property Management, Other, See Remarks, Recreation Facilities, Sewer, Waste Removal, Water
$525.33 MonthlyLook no further! Immaculately kept corner end-unit is waiting for you to move right in! The pride of ownership shows throughout this 2 bed/2 bath home boasting an open floor plan that is ideal for hosting. The spacious kitchen features modern cupboards, countertops and stainless steal appliances. Warm and welcoming engineered hardwood floors are just one of many updates to this inviting space. The ground level walk out private patio is equipped with gas hookup and Phantom screens offering enhanced privacy. This suite offers central air, gas fireplace, large laundry room, storage and central vacuum. Hot water is always available and included in your monthly strata fees. The complex features a salt-water pool, hot tub, fitness room, rentable guest suite, meeting room equipped with a kitchen area and includes a pool table for social functions. There is secured underground parking with the option for additional unsecured on site parking on a FCFS basis dependant upon availability. There is a designated 69""x60"" storage locker as well as a smaller locked storage space just off the private patio. Bring along Fluffy to this pet friendly complex. Strata allows one cat or one dog, which must not exceed 40 cm at the shoulder and must be licensed in accordance with municipal requirements. Close to shopping, recreation, transit and walking trails... just move in and start enjoying all the Okanagan has to offer!!! (id:50889)
Property Details
MLS® Number
10305871
Neigbourhood
Springfield/Spall
Community Name
The Arboretum II
AmenitiesNearBy
Golf Nearby, Park, Recreation, Shopping
CommunityFeatures
Rentals Allowed
Features
Level Lot
ParkingSpaceTotal
1
PoolType
Inground Pool, Outdoor Pool
StorageType
Storage, Locker
Building
BathroomTotal
2
BedroomsTotal
2
Amenities
Party Room, Whirlpool, Storage - Locker
Appliances
Refrigerator, Dishwasher, Dryer, Range - Electric, Microwave, Washer
ConstructedDate
2001
CoolingType
Central Air Conditioning
ExteriorFinish
Stucco
FireProtection
Controlled Entry, Security System
FireplaceFuel
Gas
FireplacePresent
Yes
FireplaceType
Unknown
FlooringType
Carpeted, Hardwood, Linoleum, Tile
HeatingType
Forced Air, See Remarks
StoriesTotal
1
SizeInterior
1212 Sqft
Type
Apartment
UtilityWater
Municipal Water
Land
AccessType
Easy Access, Highway Access
Acreage
No
LandAmenities
Golf Nearby, Park, Recreation, Shopping
LandscapeFeatures
Landscaped, Level, Underground Sprinkler
Sewer
Municipal Sewage System
SizeTotalText
Under 1 Acre
ZoningType
Unknown

