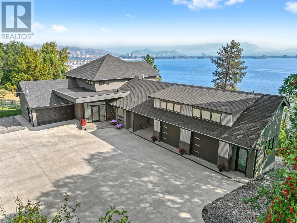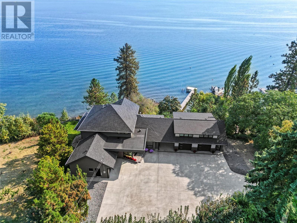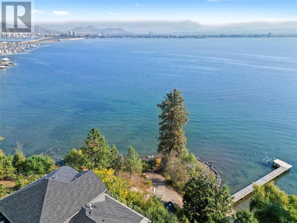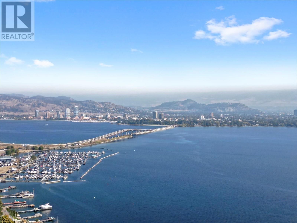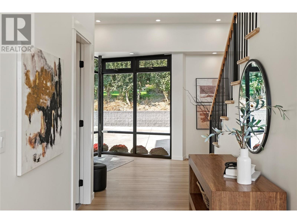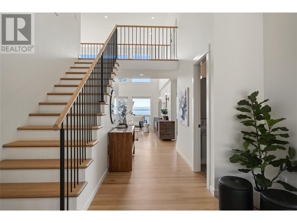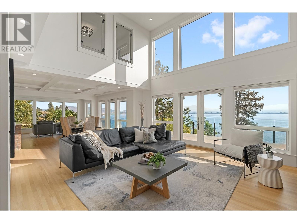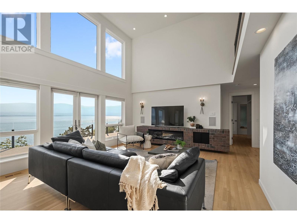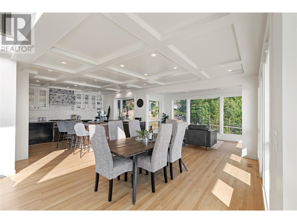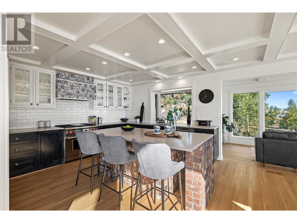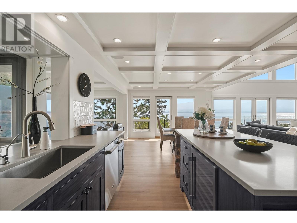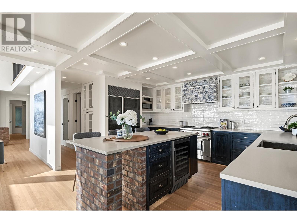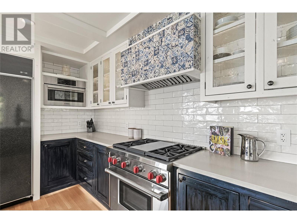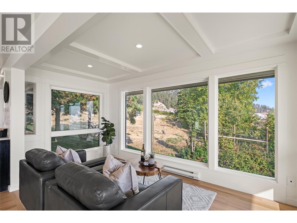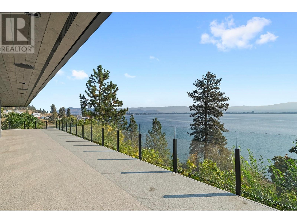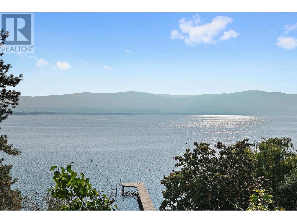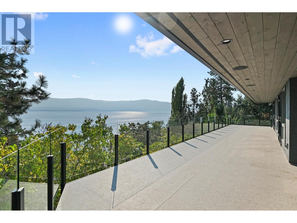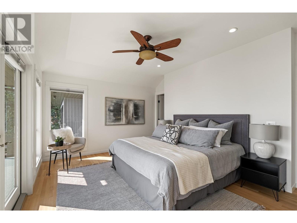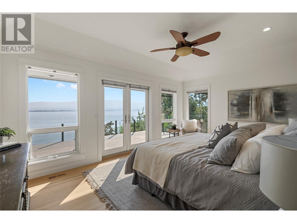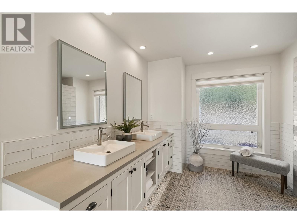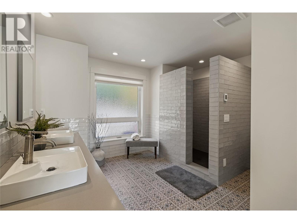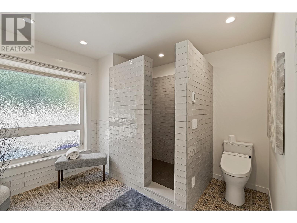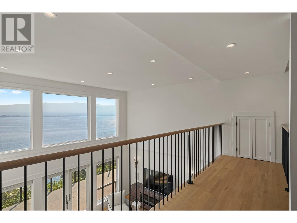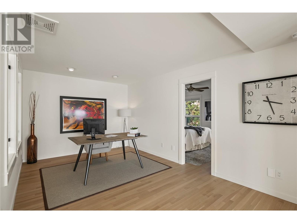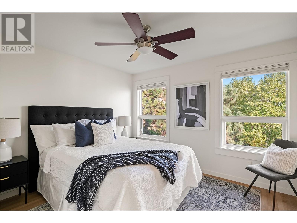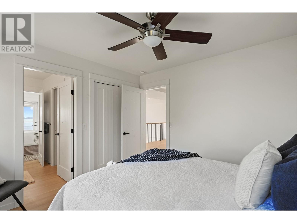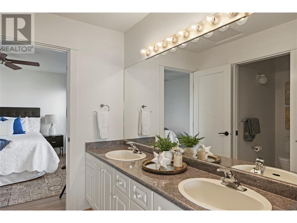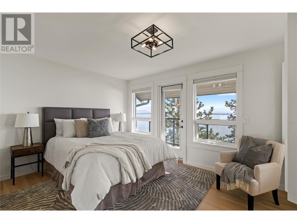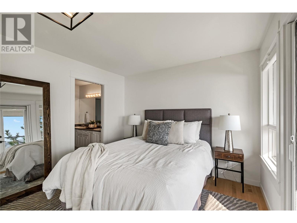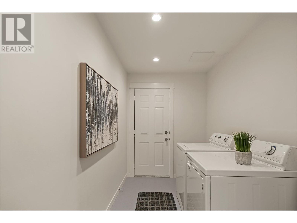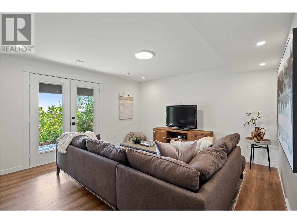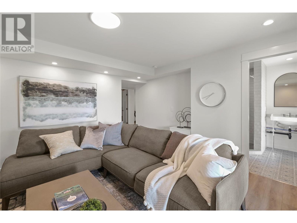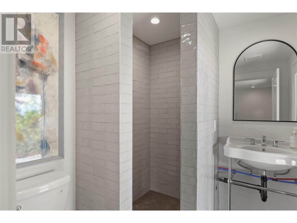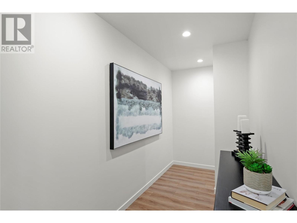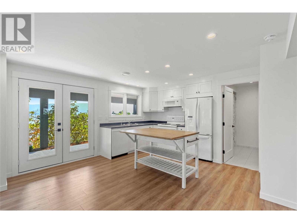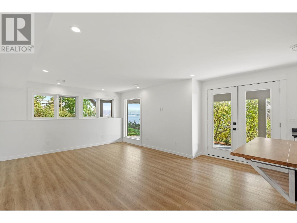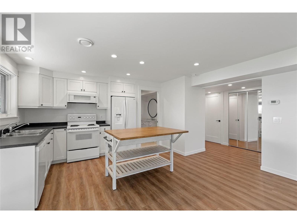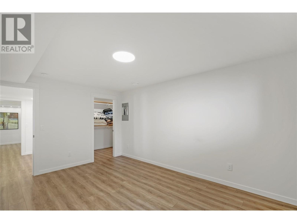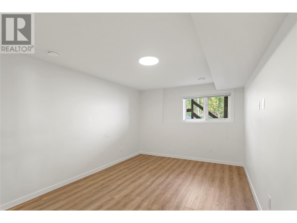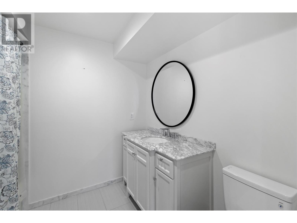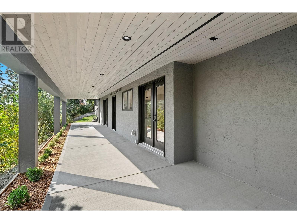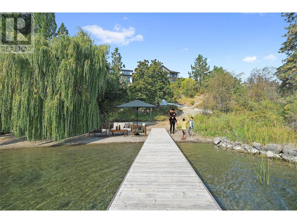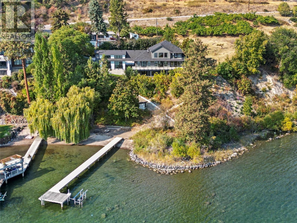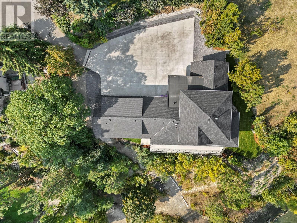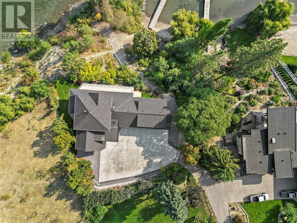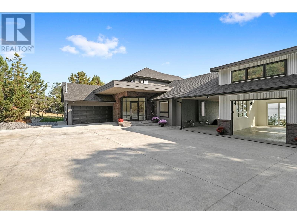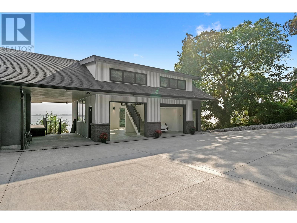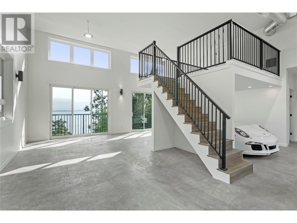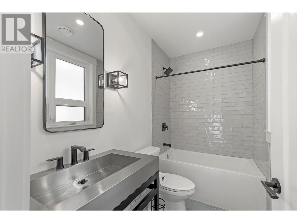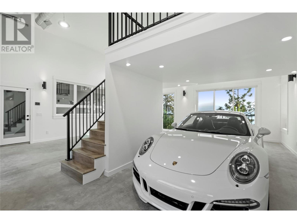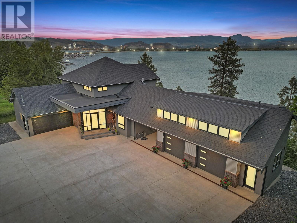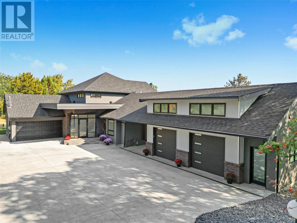$4,750,000
Indulge in the ultimate lakeside lifestyle in serene Casa Loma, mere moments from Kelowna's bustling culinary scene, picturesque trails, and cultural district. Set atop 200 feet of shimmering lakeshore, bathed in natural sunlight, awaits an impeccably renovated two-story haven with an unparalleled living experience for families seeking privacy and convenience. A chance to own a sprawling 0.89-acre lakeshore lot with a generous flat driveway, low-maintenance landscape, and a gentle slope of stairs leading to a private shoreline with a dock, boat slip, and relaxing weeping willow. Revel in the privacy of lakeshore living without sacrificing convenience. Enjoy a 2022-built double garage that boasts its own full bathroom and loft; plus a second double garage attached to the architecturally redesigned two-story abode. With over 3880 square feet of thoughtfully arranged space, featuring 4 bedrooms, 5.5 baths, and a primary master bedroom located on the main floor; plus, a 1-bedroom in-law suite with separate laundry. This home seamlessly caters to families, retirees, or entrepreneurial ventures like bed and breakfasts. It's time to blur the lines between indoor and outdoor living and relish in a low-maintenance natural landscape that allows you more time to enjoy activities on Lake Okanagan. Visit our virtual tour today and secure your exclusive viewing of this extraordinary estate sale. Quick possession available. Your dream lakefront lifestyle awaits. (id:50889)
Property Details
MLS® Number
10306064
Neigbourhood
Lakeview Heights
AmenitiesNearBy
Recreation, Shopping
Features
Private Setting, Central Island
ParkingSpaceTotal
4
ViewType
City View, Lake View, Mountain View, View (panoramic)
WaterFrontType
Waterfront On Lake
Building
BathroomTotal
5
BedroomsTotal
4
Appliances
Refrigerator, Dishwasher, Dryer, Range - Gas, Microwave, Washer
BasementType
Full
ConstructedDate
1996
ConstructionStyleAttachment
Detached
CoolingType
Central Air Conditioning
ExteriorFinish
Stucco
FireplaceFuel
Unknown
FireplacePresent
Yes
FireplaceType
Decorative
FlooringType
Hardwood, Tile
HalfBathTotal
1
HeatingType
Forced Air, See Remarks
RoofMaterial
Asphalt Shingle,other
RoofStyle
Unknown,unknown
StoriesTotal
2
SizeInterior
3895 Sqft
Type
House
UtilityWater
Lake/river Water Intake
Land
Acreage
No
LandAmenities
Recreation, Shopping
Sewer
Municipal Sewage System
SizeFrontage
200 Ft
SizeIrregular
0.89
SizeTotal
0.89 Ac|under 1 Acre
SizeTotalText
0.89 Ac|under 1 Acre
ZoningType
Residential
Utilities
Cable
Available
Electricity
Available
Natural Gas
Available
Telephone
Available
Sewer
Available
Water
Available

