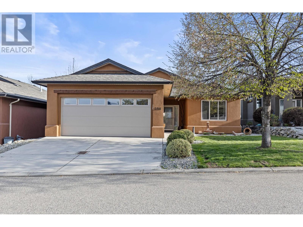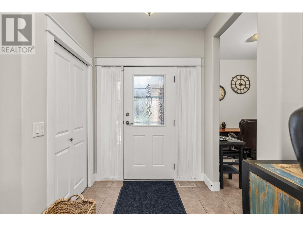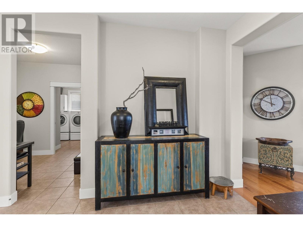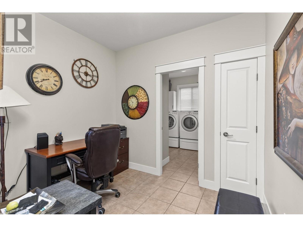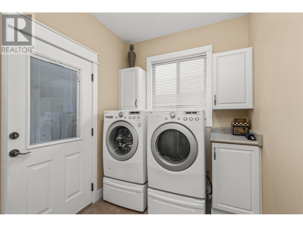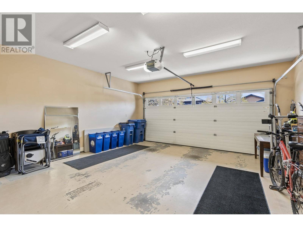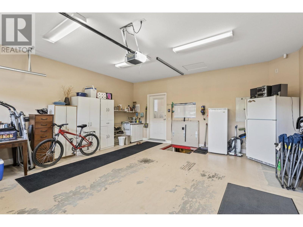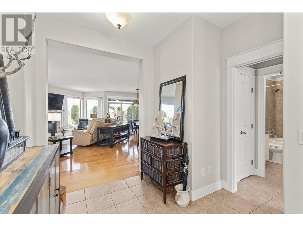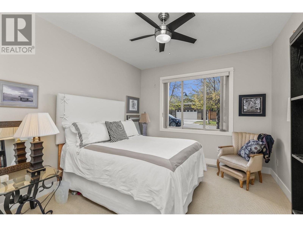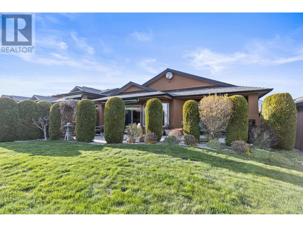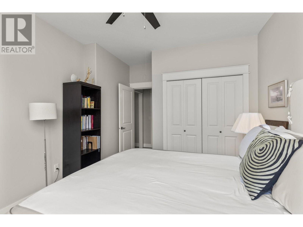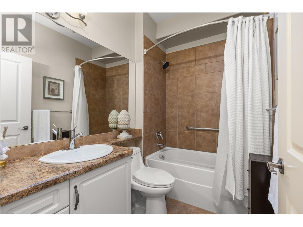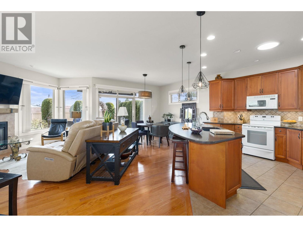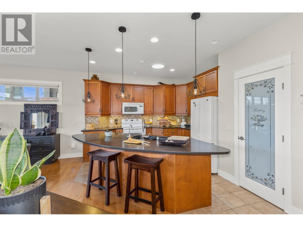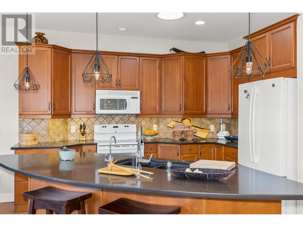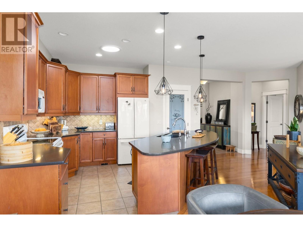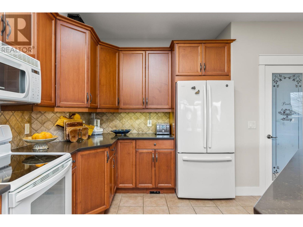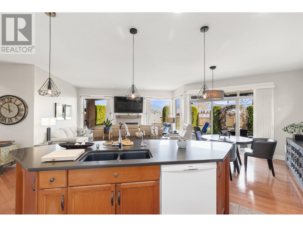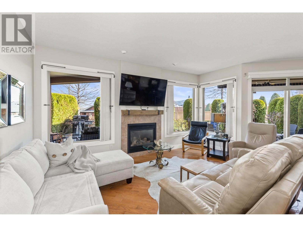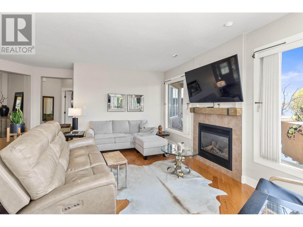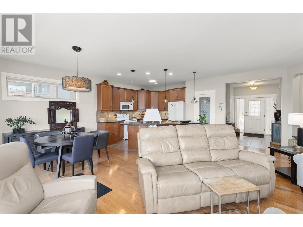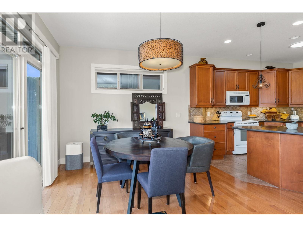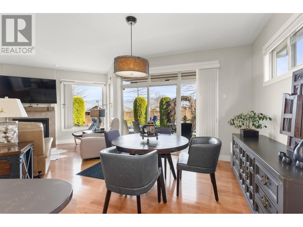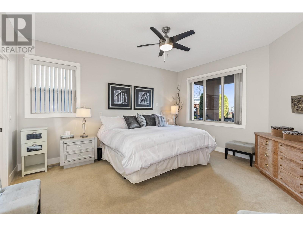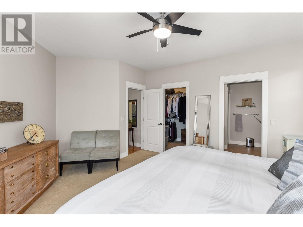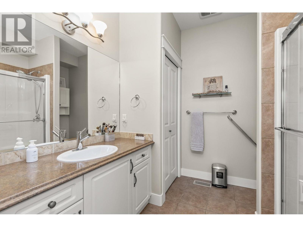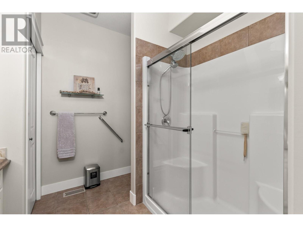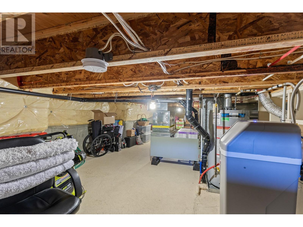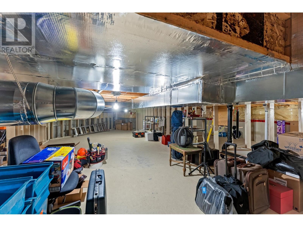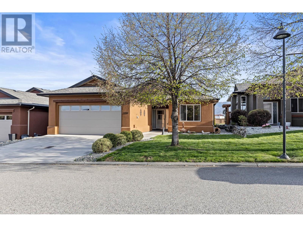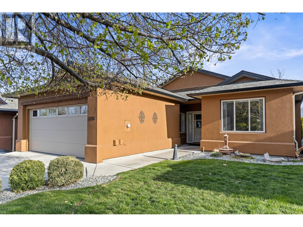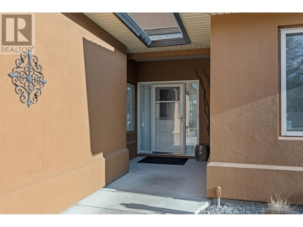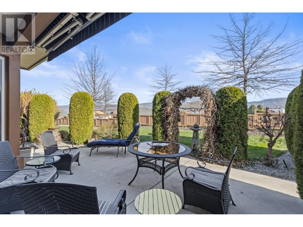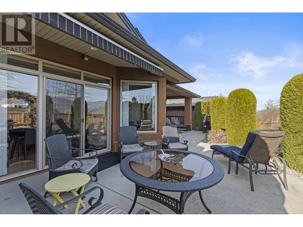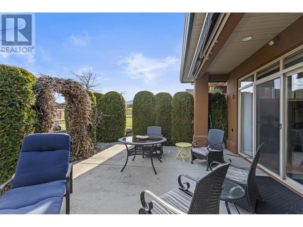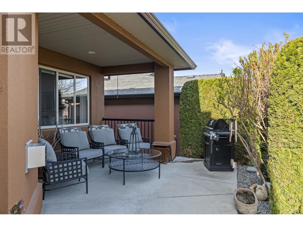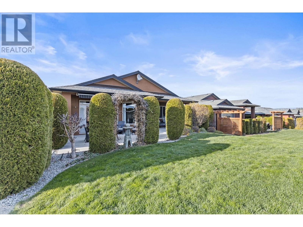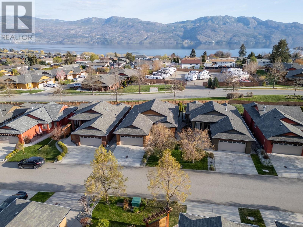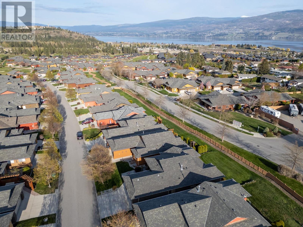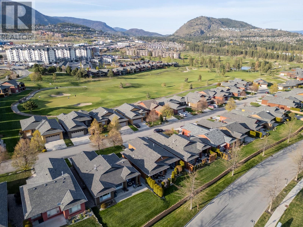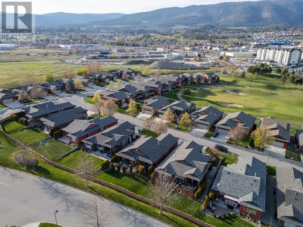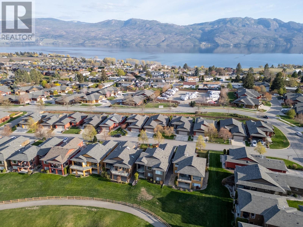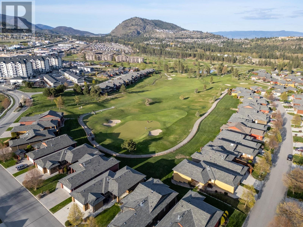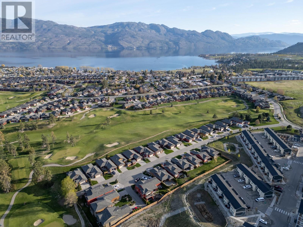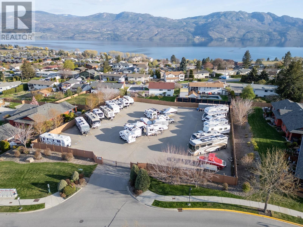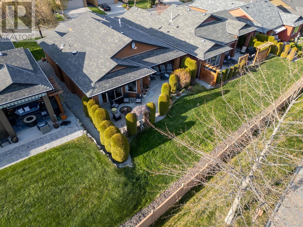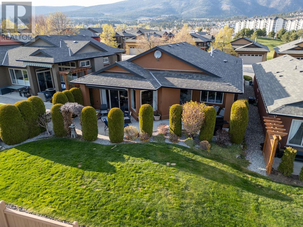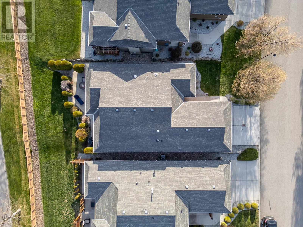$774,000Maintenance,
$294.69 Monthly
Maintenance,
$294.69 MonthlyHighly sought after gated neighborhood. Beautiful south facing single family home in Sonoma Pines. Two bedrooms plus a den/ office. Featuring hard wood floors, quarts counter tops, newer upgraded appliances include an induction range and Bosch dishwasher. There is under counter lighting and 3 solar lights making this home feel very light and bright. Air Conditioned and freshly painted inside and out. Two car garage and a full crawl space for all your storage. Electric awning on the patio. Community clubhouse has a fantastic gym, library and community room that includes a kitchen and sound system. Close to golf, wineries, shopping and the lake. Newer hot water tank and water softner. No specularion or property transfer tax. (id:50889)
Open House
This property has open houses!
1:00 pm
Ends at:3:00 pm
Your host will be Leslie Chilsholm
Property Details
MLS® Number
10310328
Neigbourhood
Westbank Centre
Community Features
Pet Restrictions, Rentals Allowed
Features
Central Island, One Balcony
Parking Space Total
2
Building
Bathroom Total
2
Bedrooms Total
2
Appliances
Refrigerator, Dishwasher, Dryer, Range - Electric, Microwave, Washer
Architectural Style
Ranch
Basement Type
Crawl Space, Full
Constructed Date
2006
Construction Style Attachment
Detached
Cooling Type
Central Air Conditioning
Exterior Finish
Stucco
Fire Protection
Security System
Fireplace Present
Yes
Fireplace Type
Insert
Flooring Type
Carpeted, Ceramic Tile, Hardwood
Heating Type
See Remarks
Roof Material
Asphalt Shingle
Roof Style
Unknown
Stories Total
1
Size Interior
1470 Sqft
Type
House
Utility Water
Municipal Water
Land
Acreage
No
Sewer
Municipal Sewage System
Size Frontage
48 Ft
Size Irregular
0.12
Size Total
0.12 Ac|under 1 Acre
Size Total Text
0.12 Ac|under 1 Acre
Zoning Type
Unknown

