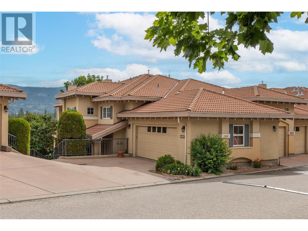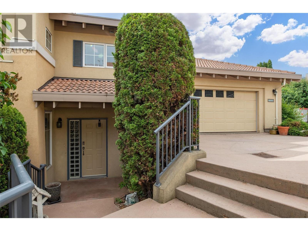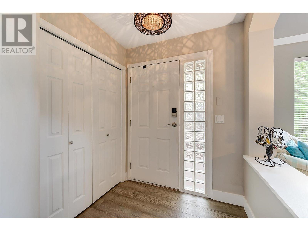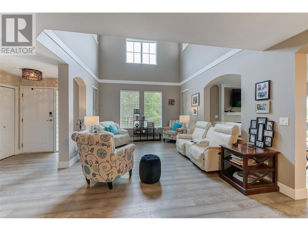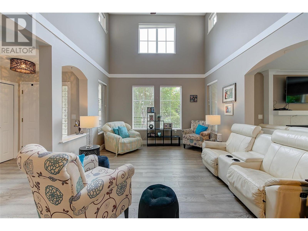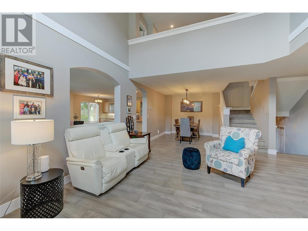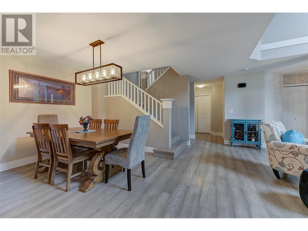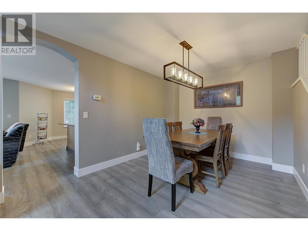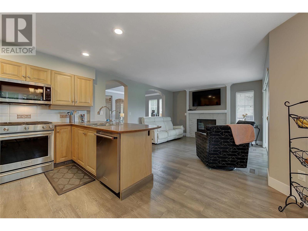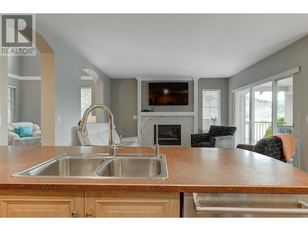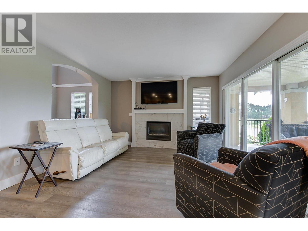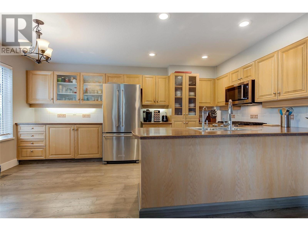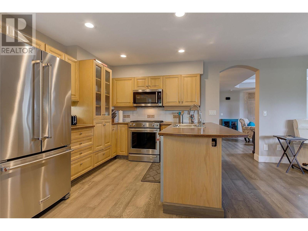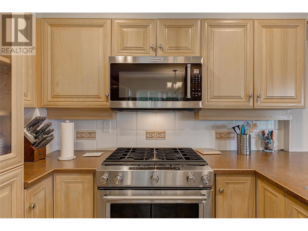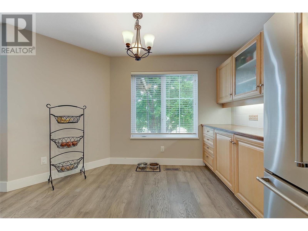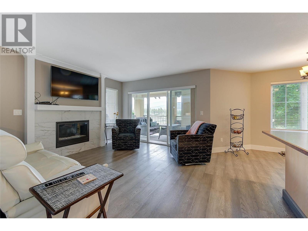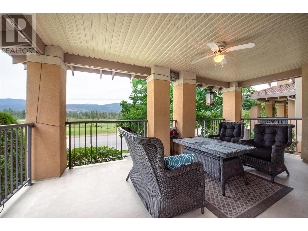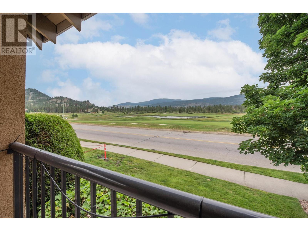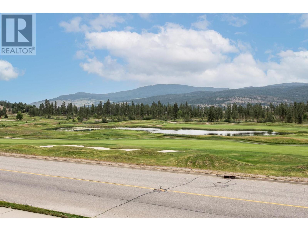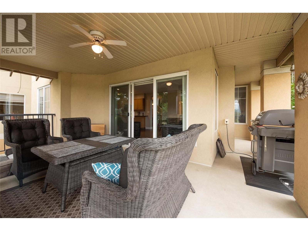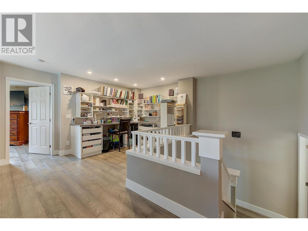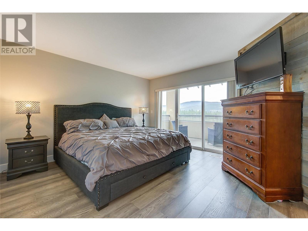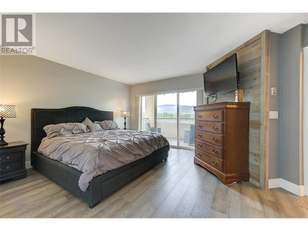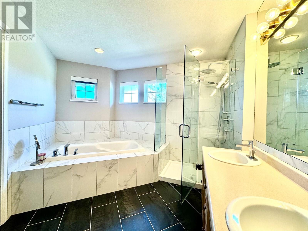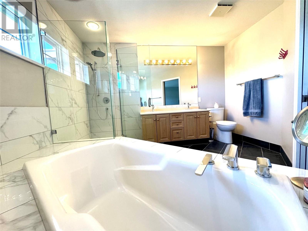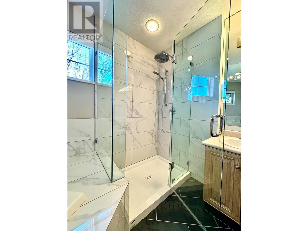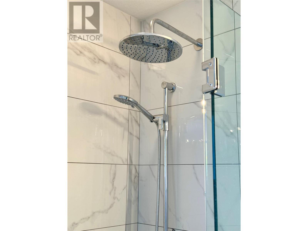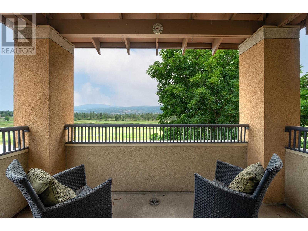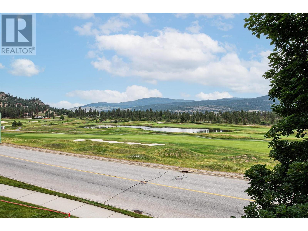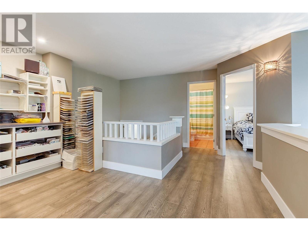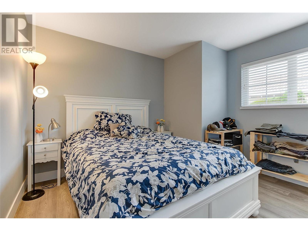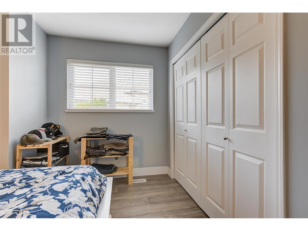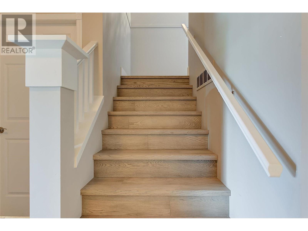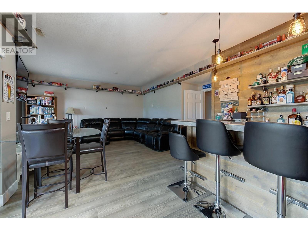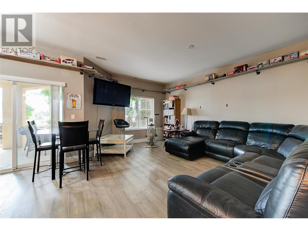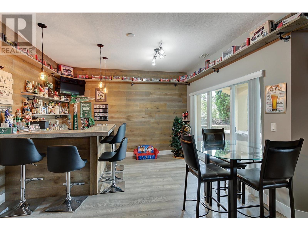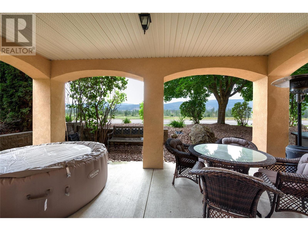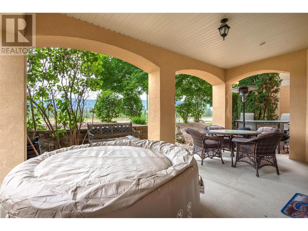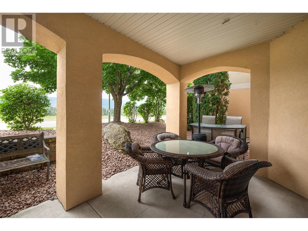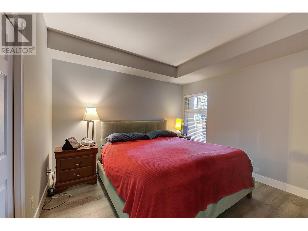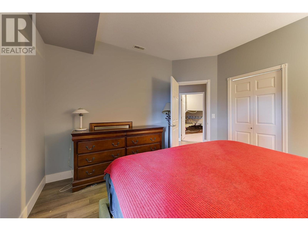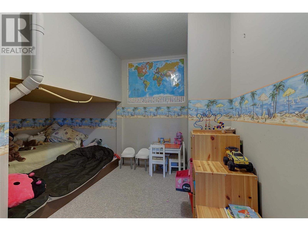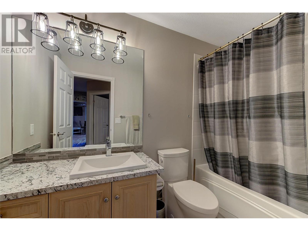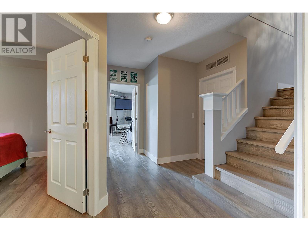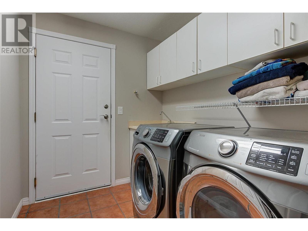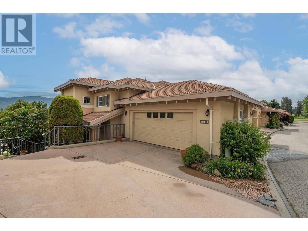$775,900Maintenance,
$585.98 Monthly
Maintenance,
$585.98 MonthlySPACIOUS QUAIL RIDGE 3 STOREY, 3 BEDROOM, 2 OFFICE & 4 BATH TOWNHOME WITH SOARING CEILING, BIG BRIGHT WINDOWS, BEAUTIFUL NEUTRAL DECOR & 2 DECKS to showcase your 13th Fairway golf course views. This property overlooks one of Kelowna's Finest Award Winning Destination Courses ~ The Okanagan Golf Club's very own Quail and Bear courses! Find 3 bedrooms over the expansive split level floor plan. Upper floor has Primary suite with 1 additional bedroom, Main floor is host to both Living Rooms & LARGE Kitchen with Stainless Steel Kitchenaid Appliances including Gas Range. The Downstairs Rec Room is the Perfect Entertaining Space with it's Bar alongside your generous Patio w/ BBQ station. Spend your leisure time golfing, taking a brisk walk, casual stroll or bike ride on one of the many trails & pathways that wind through the peaceful, natural forested landscape. Easily house your toys, bikes & clubs in your attached Double Car Garage. Located minutes to UBC Okanagan Campus & Aberdeen Hall Academy while 15 minutes drive to Downtown Kelowna & Lake Country. ADDED BONUS: KELOWNA INT'L AIRPORT MINUTES AWAY FOR YOUR LOCK & GO LIFESTYLE!!! **Please note: Newly renovated bathrooms do not appear as shown in virtual tour. (id:50889)
Property Details
MLS® Number
10310107
Neigbourhood
University District
Community Name
Fiore Del Sol
CommunityFeatures
Pet Restrictions, Rentals Allowed With Restrictions
Features
Two Balconies
ParkingSpaceTotal
2
ViewType
View (panoramic)
Building
BathroomTotal
4
BedroomsTotal
3
Appliances
Refrigerator, Dishwasher, Dryer, Range - Gas, Microwave, Washer
BasementType
Full
ConstructedDate
1995
ConstructionStyleAttachment
Attached
CoolingType
Central Air Conditioning
ExteriorFinish
Stucco
FireplaceFuel
Gas
FireplacePresent
Yes
FireplaceType
Unknown
FlooringType
Carpeted, Hardwood, Tile
HalfBathTotal
1
HeatingType
See Remarks
RoofMaterial
Tile
RoofStyle
Unknown
StoriesTotal
3
SizeInterior
2813 Sqft
Type
Row / Townhouse
UtilityWater
Irrigation District
Land
Acreage
No
LandscapeFeatures
Underground Sprinkler
Sewer
Municipal Sewage System
SizeTotalText
Under 1 Acre
ZoningType
Unknown

