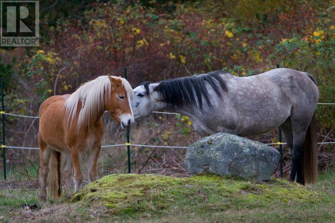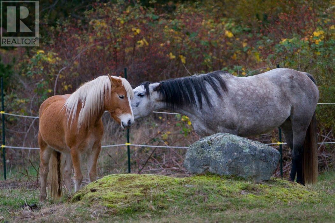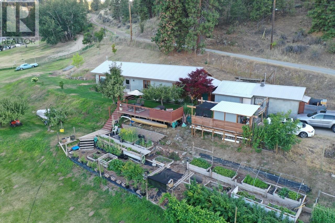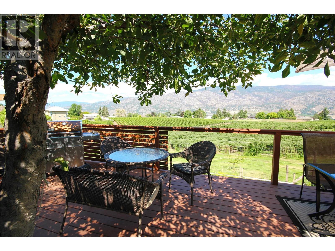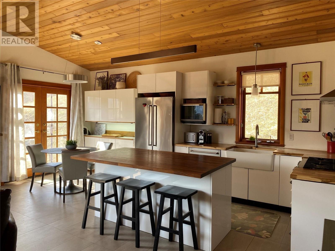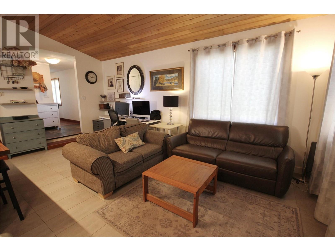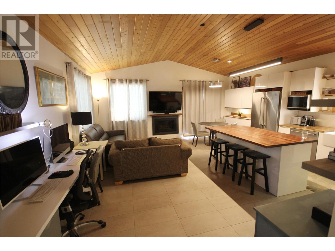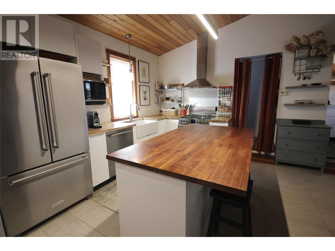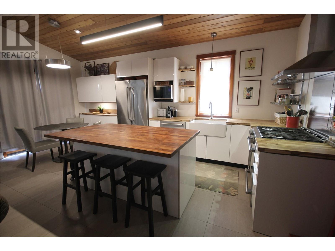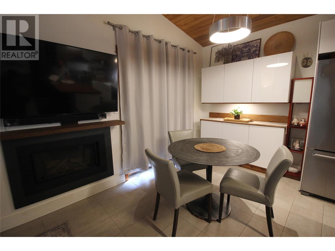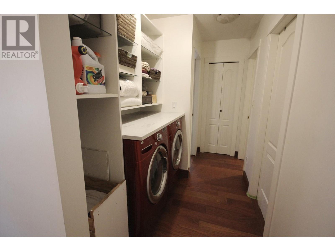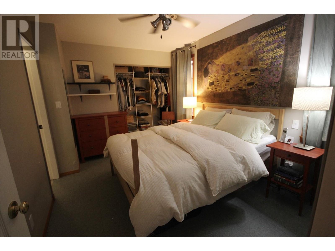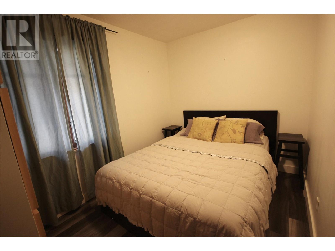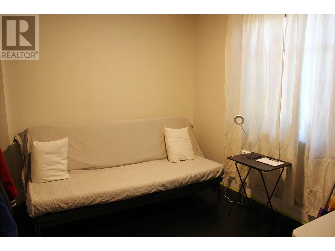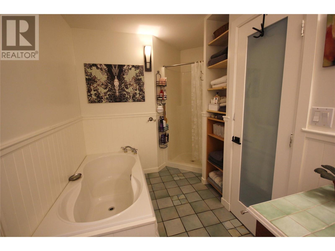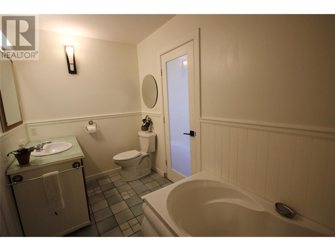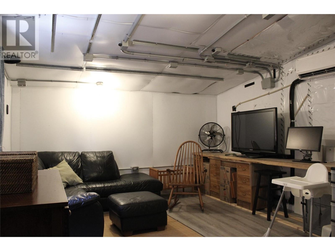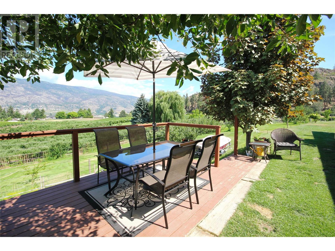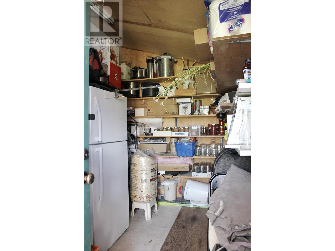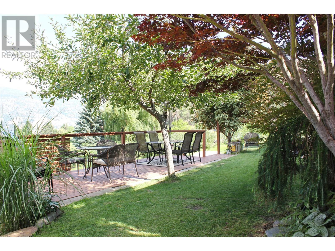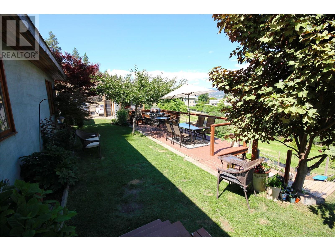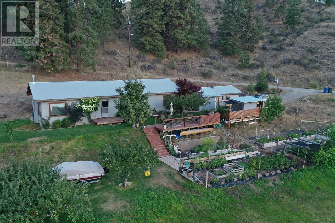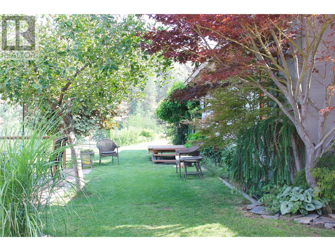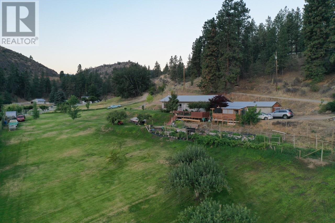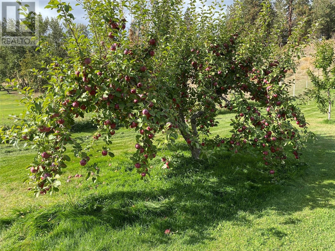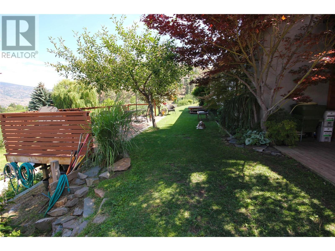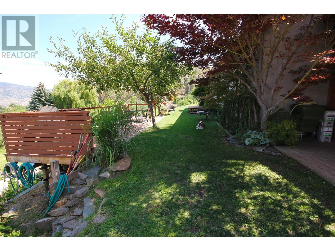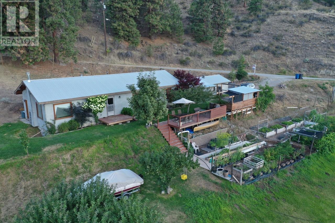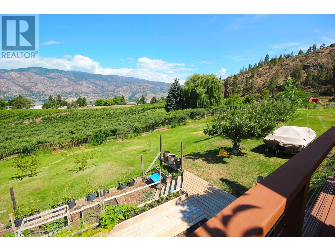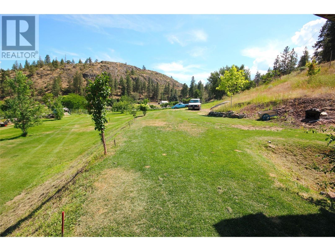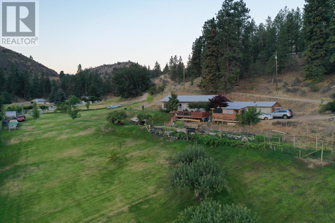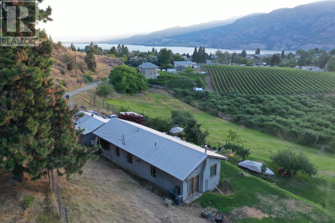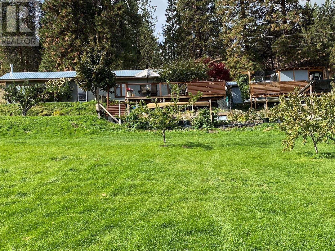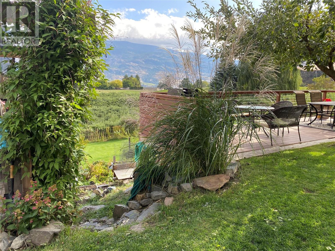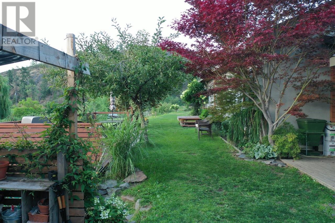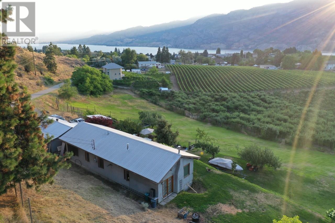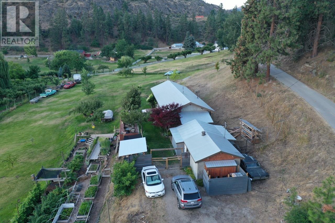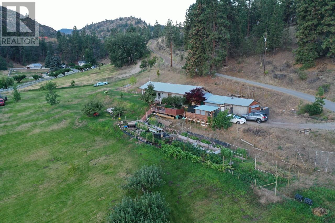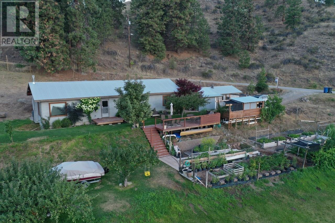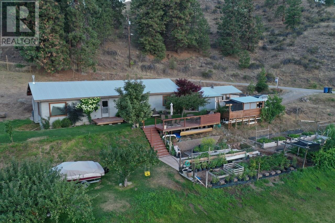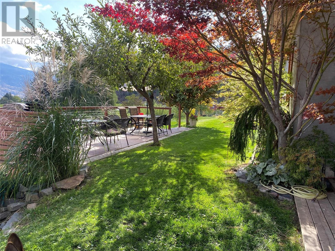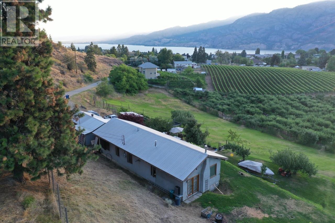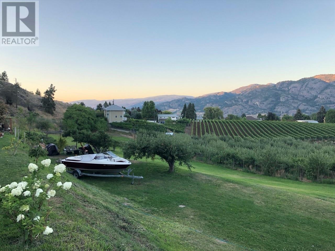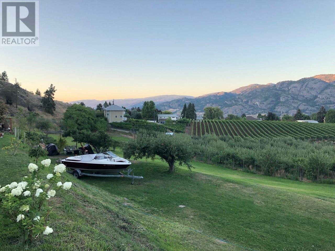$975,000
""Introducing the Perfect Country Retreat! Nestled just 14 minutes from downtown Penticton, this 1.77-acre Kaleden gem showcases a small footprint with vast potential. Ideal for vineyards or orchards with its gentle slopes, this property invites sustainability with space for animal husbandry and homegrown produce. Enjoy year-round mountain, vineyard, lake, and orchard views from the expansive garden area, connecting you deeply with nature. Inside, the 3-bedroom home features a vaulted great room, radiant floor heating, ductless cooling, a durable metal roof, and modern appliances. Ample storage and hobby space await in the spacious garage. Don't miss the chance to embrace the ultimate in country living! Explore more with drone footage by clicking 'More Pictures' below. Act now!"" (id:50889)
Property Details
MLS® Number
10306668
Neigbourhood
Kaleden
Community Features
Rural Setting
Features
Private Setting
Parking Space Total
1
View Type
Lake View
Building
Bathroom Total
1
Bedrooms Total
3
Appliances
Refrigerator, Dishwasher, Dryer, Range - Gas, Microwave, Washer
Basement Type
Crawl Space
Constructed Date
1956
Construction Style Attachment
Detached
Cooling Type
See Remarks, Wall Unit
Exterior Finish
Stucco
Fireplace Fuel
Gas
Fireplace Present
Yes
Fireplace Type
Unknown
Heating Type
Other, Radiant Heat, See Remarks
Roof Material
Steel
Roof Style
Unknown
Stories Total
1
Size Interior
1196 Sqft
Type
House
Utility Water
Municipal Water
Land
Acreage
Yes
Fence Type
Fence
Landscape Features
Underground Sprinkler
Sewer
Septic Tank
Size Irregular
1.77
Size Total
1.77 Ac|1 - 5 Acres
Size Total Text
1.77 Ac|1 - 5 Acres
Zoning Type
Unknown

