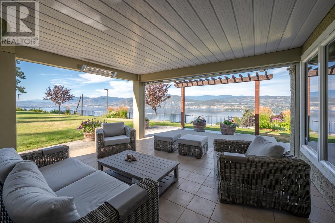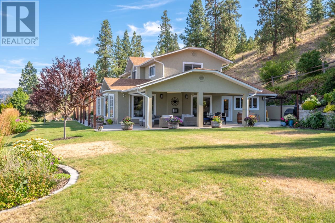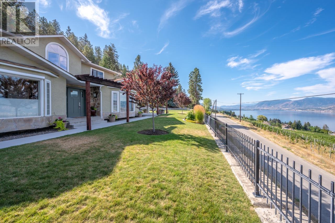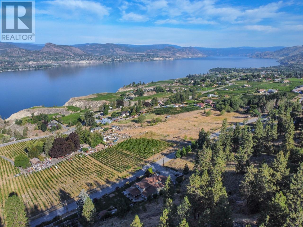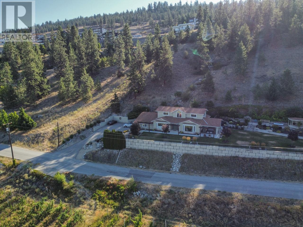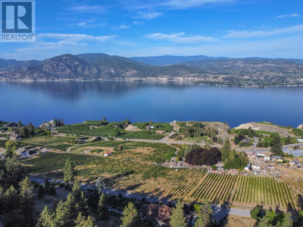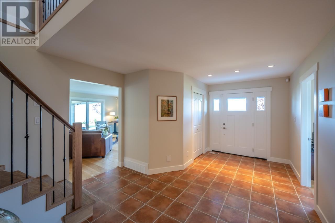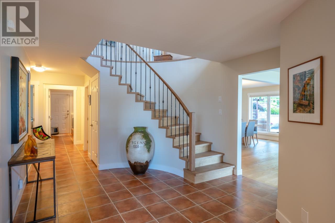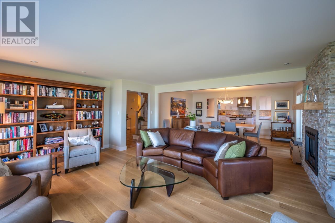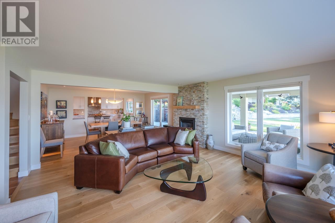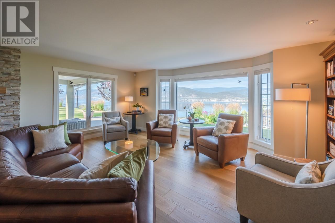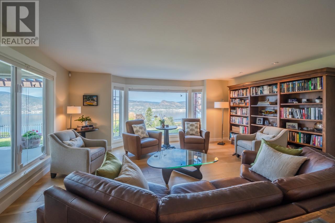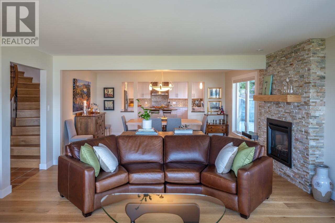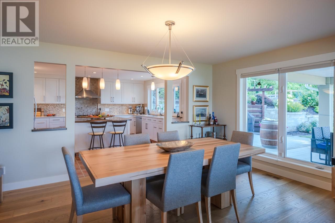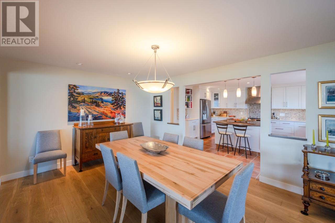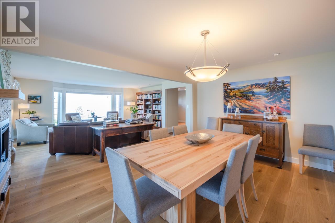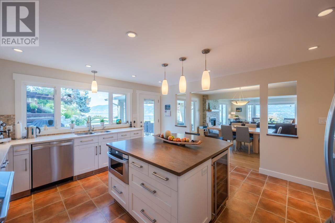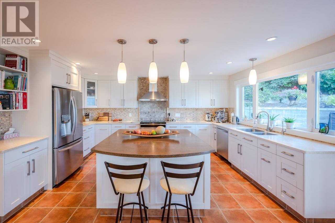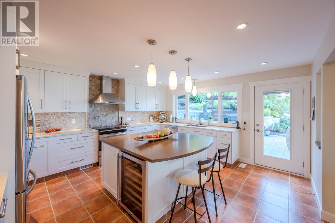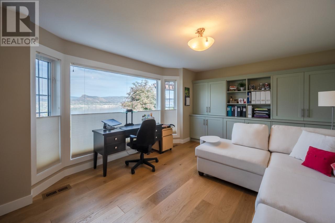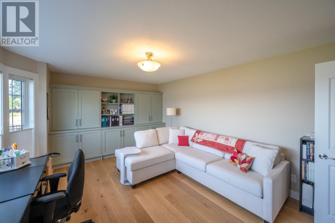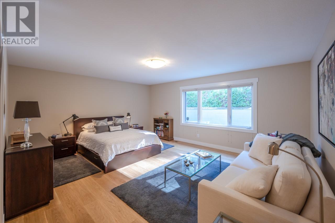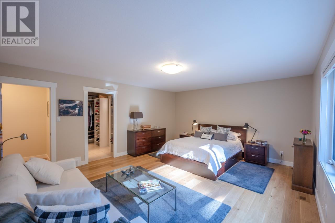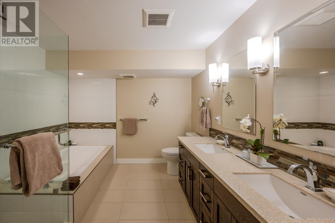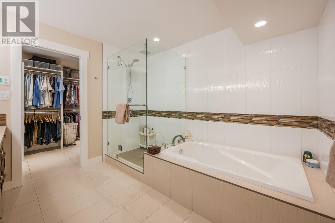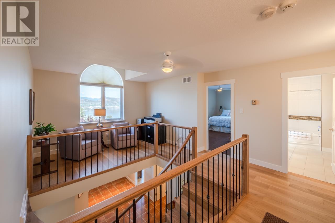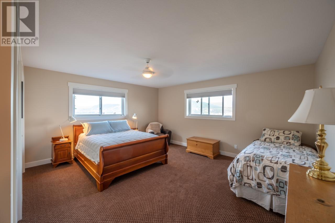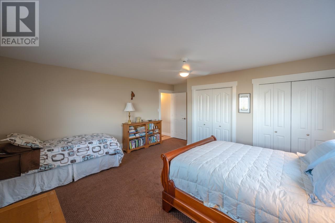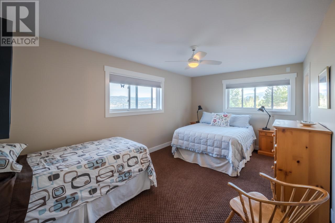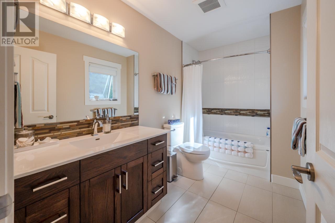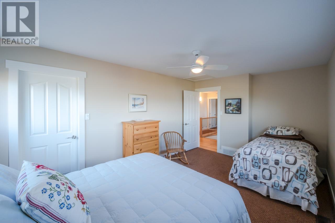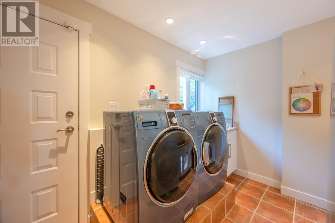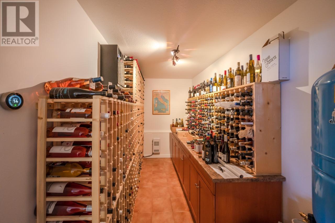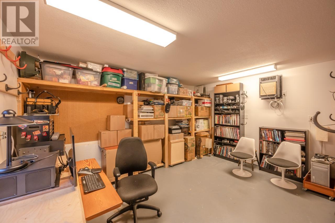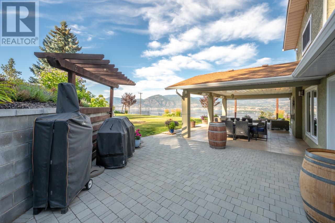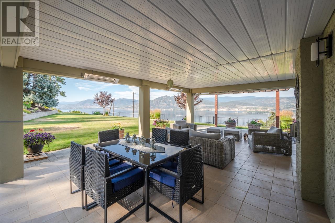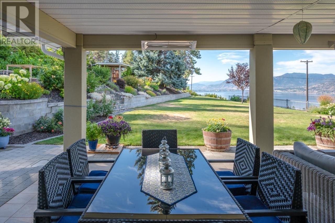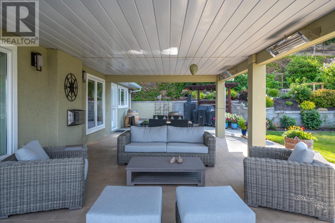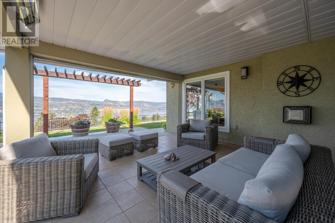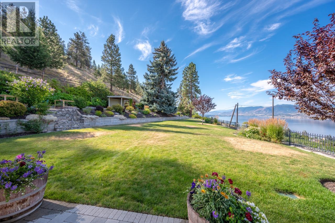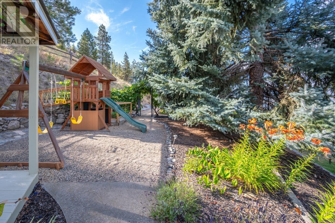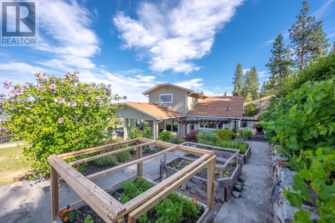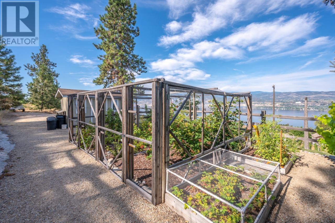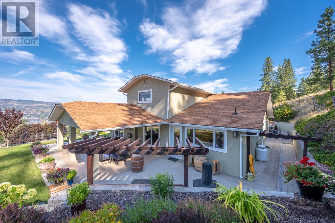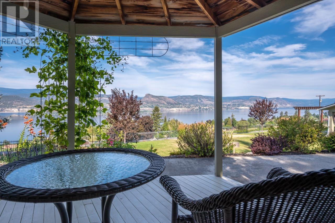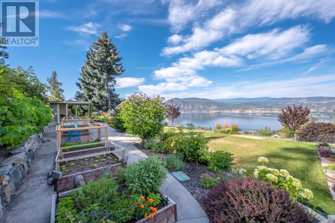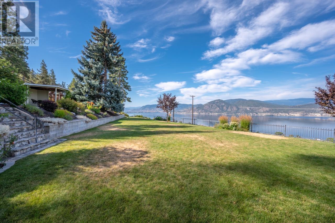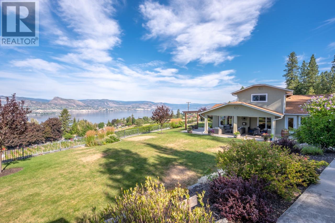$1,699,000
Bordering the KVR and overlooking vineyards on Naramata Bench this comfortable and private home offers some of the best lakeview on the Bench. With 1/2 acre of gardens and the remainder in natural land the setting is superb and hard to replicate. The home went through extensive renovations in 2012 and offers a delightful great room of living, dining and kitchen that is perfect for entertaining. The main floor master suite is spacious with large walk-in closet and 5-piece bathroom. Up the curved stairs there are 2 extra large bedrooms for family and guests, and the home offers ample storage and hobby rooms and wine room plus an over-sized double garage. The yard is a delight with a large, covered patio complete with heaters off the kitchen/dining room and multiple flower beds, RV parking, shed, gazebo and kids play area. The many upgrades include new hardwood flooring, s/s appliances, temperature controlled wine room, new upper windows and water softener & R/O system. Come and enjoy all that the Naramata Bench has to offer with vineyard views, world class trails, and a slow lifestyle. (id:50889)
Property Details
MLS® Number
10309181
Neigbourhood
Naramata Rural
CommunityFeatures
Rentals Allowed
ParkingSpaceTotal
3
ViewType
Lake View, Mountain View
Building
BathroomTotal
3
BedroomsTotal
3
Appliances
Range, Refrigerator, Dishwasher, See Remarks, Wine Fridge
BasementType
Crawl Space
ConstructedDate
1990
ConstructionStyleAttachment
Detached
CoolingType
See Remarks
ExteriorFinish
Stucco
FireProtection
Security System
FireplaceFuel
Gas
FireplacePresent
Yes
FireplaceType
Unknown
FlooringType
Carpeted, Wood, Tile
HalfBathTotal
1
HeatingFuel
Electric
HeatingType
Forced Air
RoofMaterial
Asphalt Shingle
RoofStyle
Unknown
StoriesTotal
2
SizeInterior
2927 Sqft
Type
House
UtilityWater
Municipal Water
Land
Acreage
Yes
LandscapeFeatures
Landscaped
SizeIrregular
2.42
SizeTotal
2.42 Ac|1 - 5 Acres
SizeTotalText
2.42 Ac|1 - 5 Acres
ZoningType
Unknown

