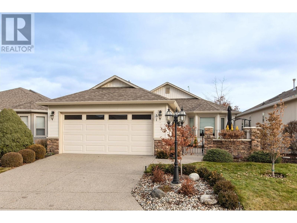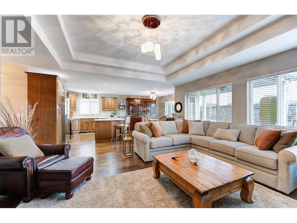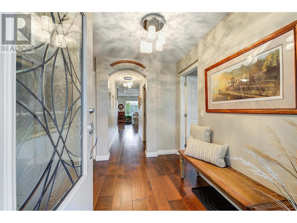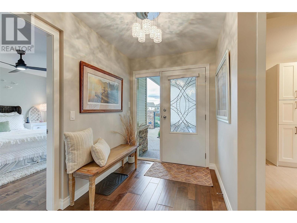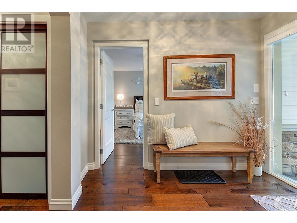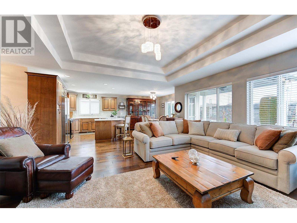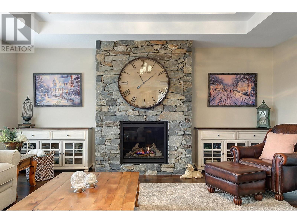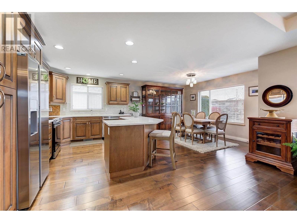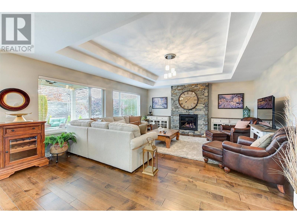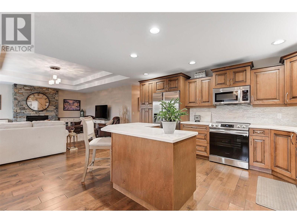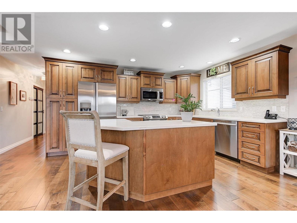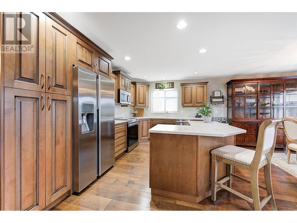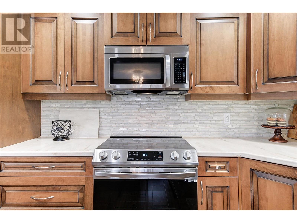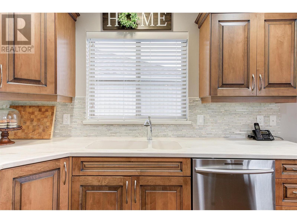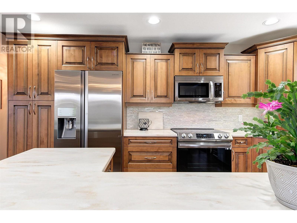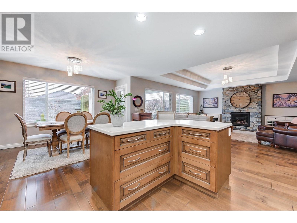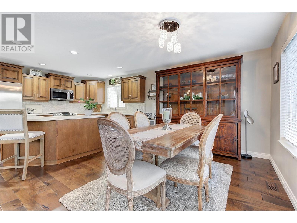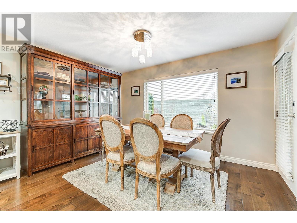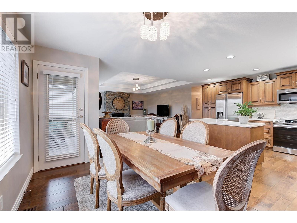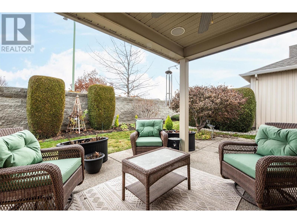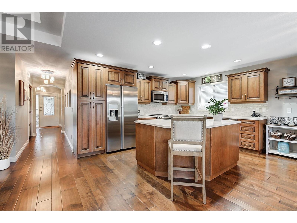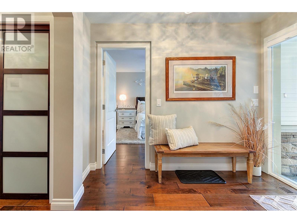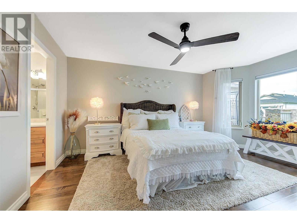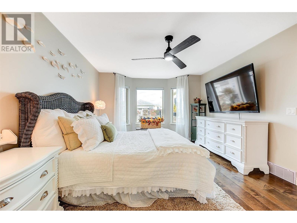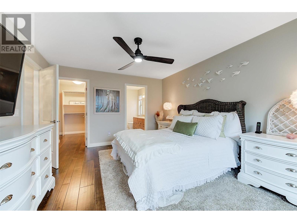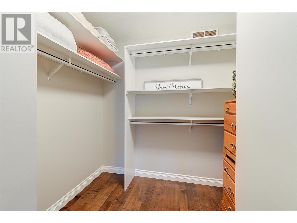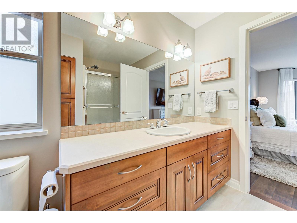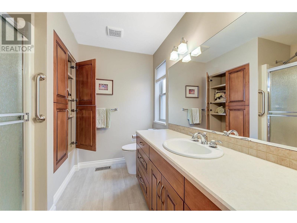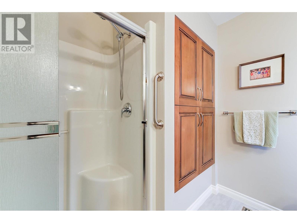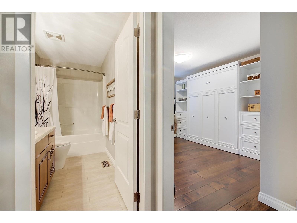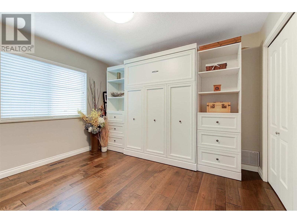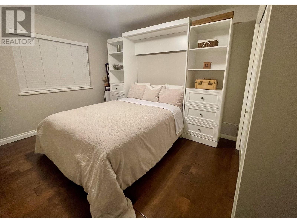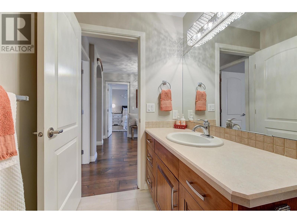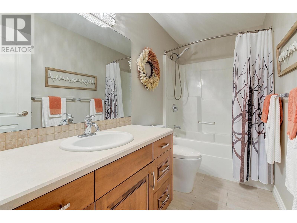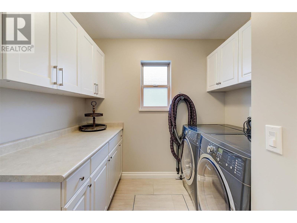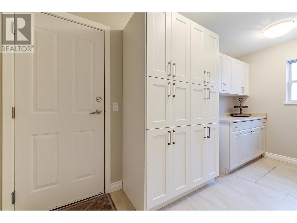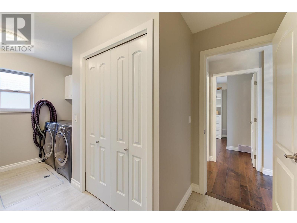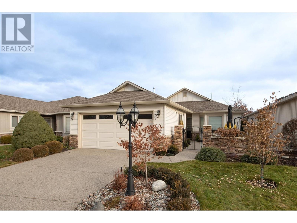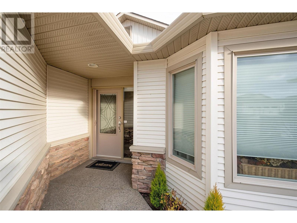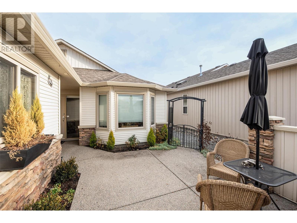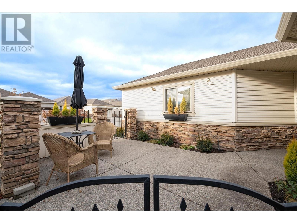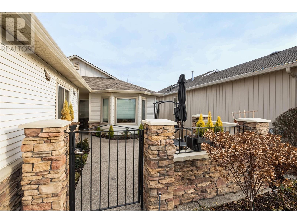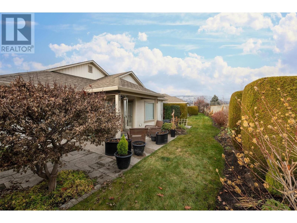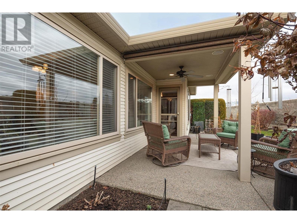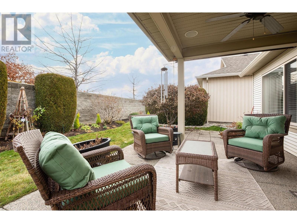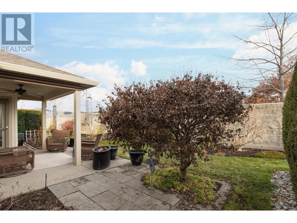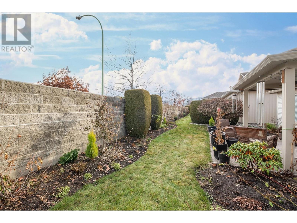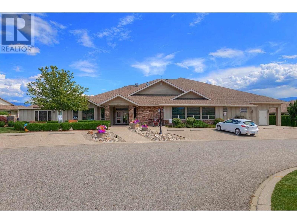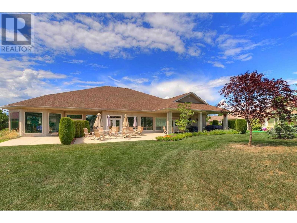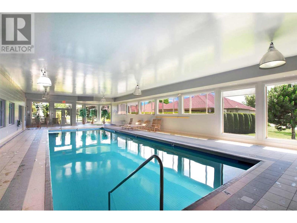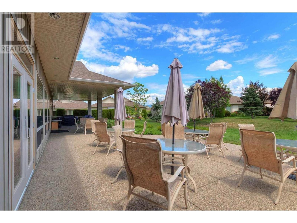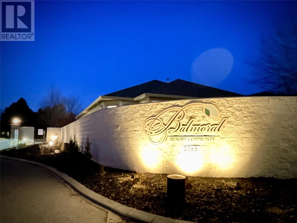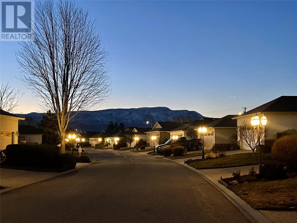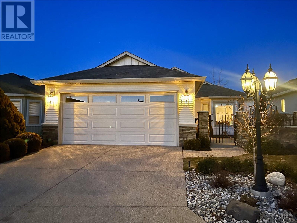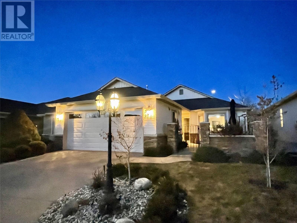$999,000Maintenance,
$263.15 Monthly
Maintenance,
$263.15 MonthlyBeautiful (FREEHOLD) Rancher style Home in centrally located, adult oriented, 55+ Balmoral Resort Community. Find all the amenities you need within a couple city blocks of this location. Shopping at Guisachan Plaza is across the street & recreation is steps away ~ Clubhouse amenities include Pool/Hot Tub/Gym/Library & hosts various planned activities to choose from. Impeccably kept, this 2 BEDROOM, 2 BATH offers a very welcoming, timeless neutral decor & a very desirable Open Concept, Split Bedroom, One Floor Living floorplan which showcases ""Attention to Detail"" finishes; Tray ceiling, Attractive art niches, Dark Rich cabinetry & Hardwood Flooring, Lux Corian Countertops & Entertainer's Island, Cozy stone gas fireplace, 2 car garage, 4' crawlspace for extra storage & the mechanical to optimize your living space. The impressive Primary Suite has a spacious Walk-In Closet & Ensuite bath with Walk-in shower equipped with seating as well as a Built-in Linen & Laundry Cabinet for your comfort & added convenience ~ Another Great Size bedroom is found across the hall already equipped with a Murphy Bed & Bookcases! The Main Bath is beside as is the Laundry Room with extra Storage Pantry, crawlspace stairs access & Garage entry. Dual patios too ~ one in front for friendly neighborhood engagement & private, partly covered patio in the rear for lounging, BBQ or soaking up the sun & enjoying the garden. Very reasonable strata fee of $263.15/month - great for lock and go lifestyle! (id:50889)
Property Details
MLS® Number
10310712
Neigbourhood
Springfield/Spall
Community Name
Balmoral
Amenities Near By
Golf Nearby, Airport, Park, Recreation, Shopping, Ski Area
Community Features
Adult Oriented, Recreational Facilities, Pets Allowed, Pet Restrictions, Pets Allowed With Restrictions, Seniors Oriented
Features
Level Lot, Private Setting, Central Island
Parking Space Total
4
Pool Type
Inground Pool, Indoor Pool, Pool
Structure
Clubhouse
View Type
Mountain View, View (panoramic)
Building
Bathroom Total
2
Bedrooms Total
2
Amenities
Clubhouse, Recreation Centre
Appliances
Refrigerator, Dishwasher, Dryer, Range - Electric, Microwave, Washer
Architectural Style
Ranch
Basement Type
Crawl Space
Constructed Date
2003
Construction Style Attachment
Detached
Cooling Type
Central Air Conditioning
Exterior Finish
Stone, Vinyl Siding
Fire Protection
Smoke Detector Only
Fireplace Fuel
Gas
Fireplace Present
Yes
Fireplace Type
Unknown
Flooring Type
Carpeted, Hardwood
Heating Type
Forced Air, See Remarks
Roof Material
Asphalt Shingle
Roof Style
Unknown
Stories Total
1
Size Interior
1488 Sqft
Type
House
Utility Water
Municipal Water
Land
Access Type
Easy Access
Acreage
No
Fence Type
Other
Land Amenities
Golf Nearby, Airport, Park, Recreation, Shopping, Ski Area
Landscape Features
Landscaped, Level, Underground Sprinkler
Sewer
Municipal Sewage System
Size Irregular
0.1
Size Total
0.1 Ac|under 1 Acre
Size Total Text
0.1 Ac|under 1 Acre
Zoning Type
Unknown

