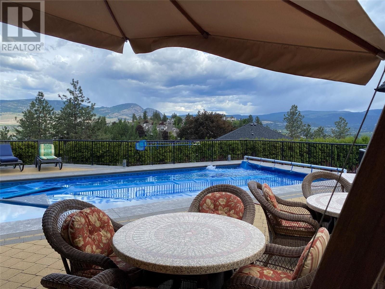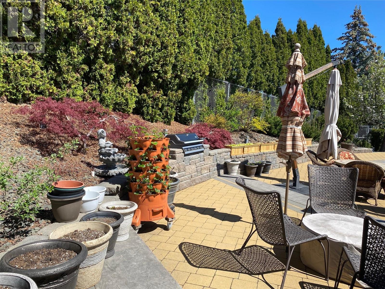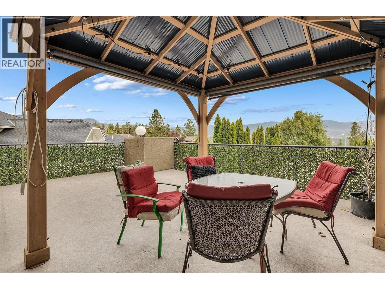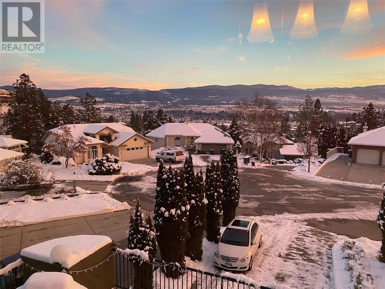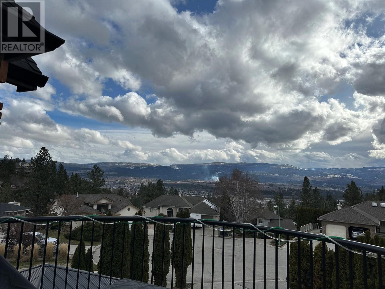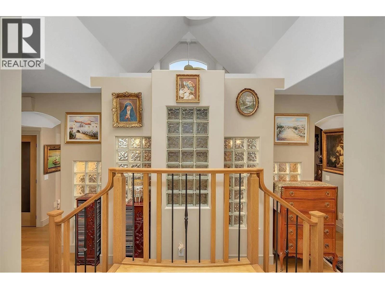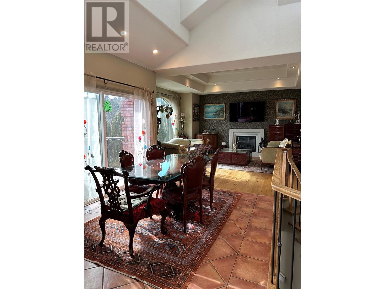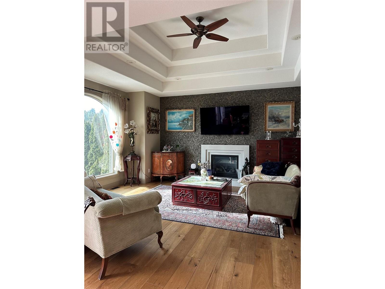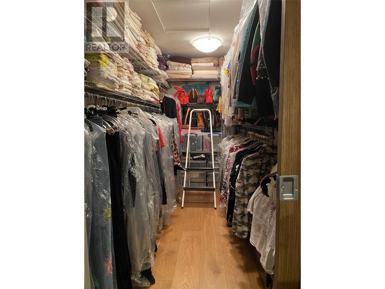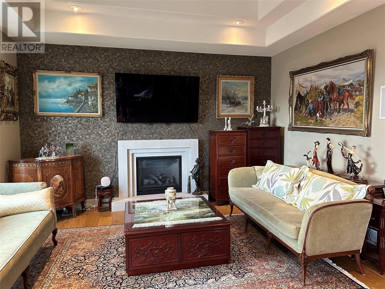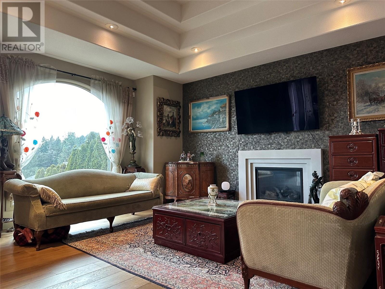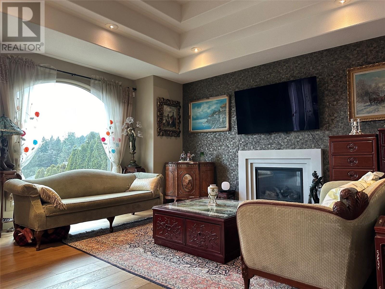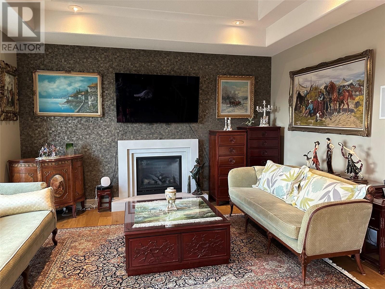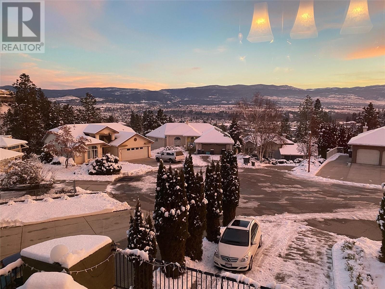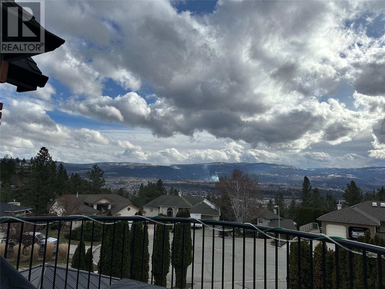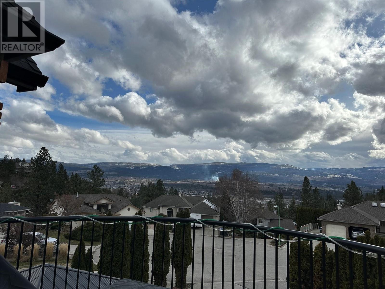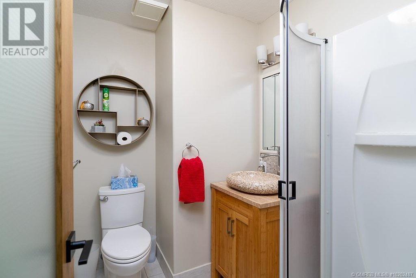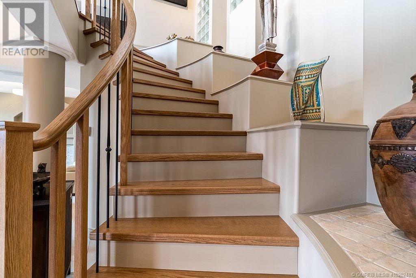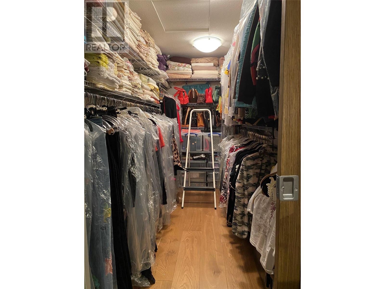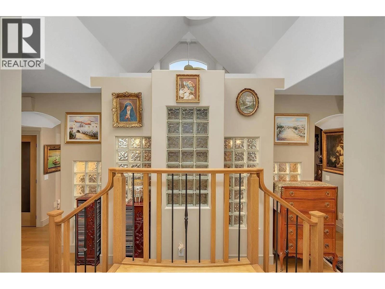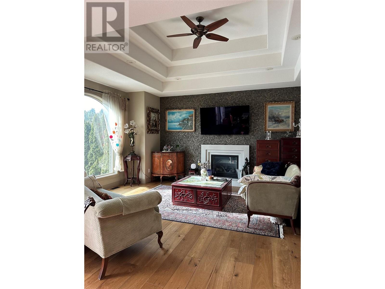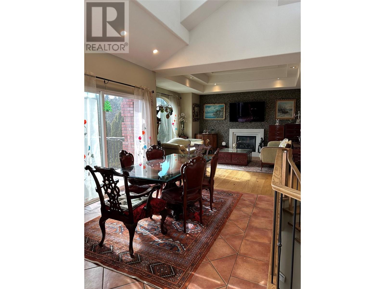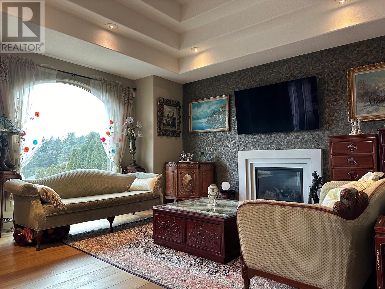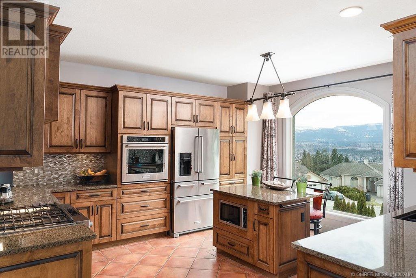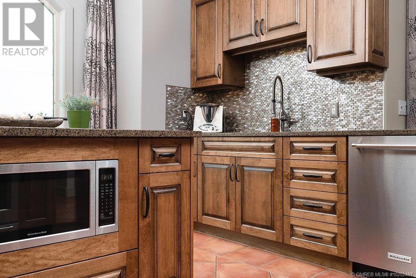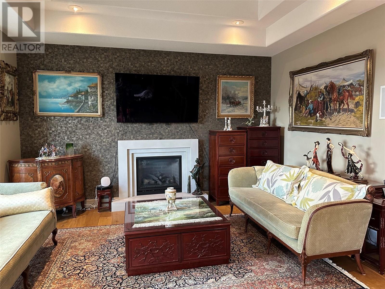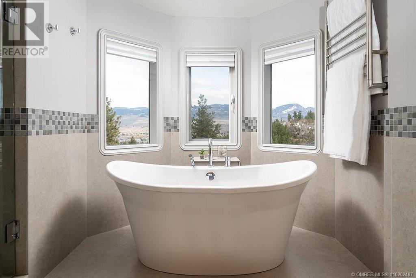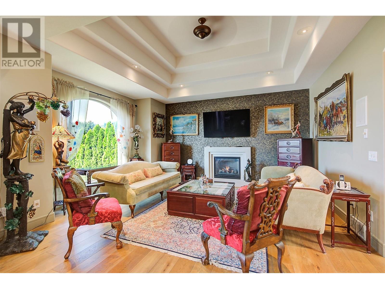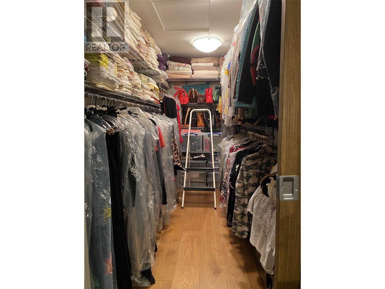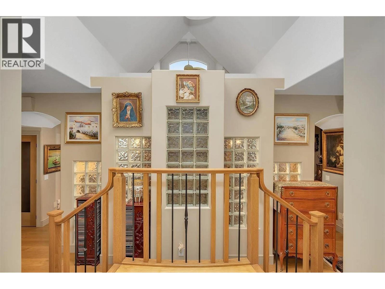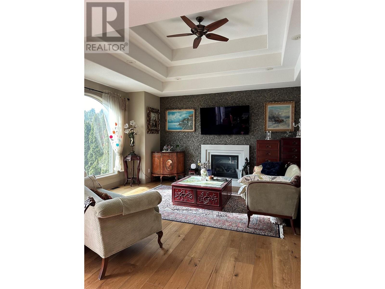$1,555,000
Nestled in a central serene location this opulent 6-bdrm, 4-bath, 4083 SF Classic European Style home marries timeless architectural grandeur with contemporary luxury & modern amenities. Elegant stucco & brick exterior adorned wrought-iron detailing & the distinctive roofline lies. a meticulously crafted residence. Meticulously crafted home - step through the massive wooden doorway into a stunning sophisticated home. The grand staircase , high ceilings & exquisite detailing create an inviting atmosphere. Various living spaces showcase gas fireplaces, warm hardwood floors & custom finishes. The gourmet kitchen, a chef's delight, has top-of-the-line appliances, custom cabinetry, granite counters. The luxurious master suite is tucked away in its little perch. Surround yourself with magnificent mounting views as you soak serenely in the deep free-standing tub. As you venture outdoors, the backyard unfolds into a private oasis designed for relaxation and entertainment. A gorgeous inground saltwater pool takes center stage amidst beautiful landscapes and scenery. This retreat is a perfect setting for rejuvenating swims, sun-soaked afternoons, vibrant social gatherings, or relaxing in the hot tub under the stars. Quiet yet central location - quick access to schools, shopping & cultural district. Ideal balance btwn a serene residential escape, convenient modern amenities, natural parks & timeless elegance. Call to check out the details of this Classic European Style. (id:50889)
Property Details
MLS® Number
10306392
Neigbourhood
Dilworth Mountain
AmenitiesNearBy
Golf Nearby, Public Transit, Airport, Park, Recreation, Schools, Shopping
CommunityFeatures
Family Oriented, Pets Allowed, Rentals Allowed
Features
Private Setting, Irregular Lot Size, Sloping, Central Island, Two Balconies
ParkingSpaceTotal
6
PoolType
Inground Pool, Outdoor Pool
ViewType
Mountain View, Valley View, View (panoramic)
Building
BathroomTotal
4
BedroomsTotal
6
Appliances
Refrigerator, Dishwasher, Range - Gas, Microwave, See Remarks, Hood Fan, Washer & Dryer, Water Softener, Oven - Built-in
ConstructedDate
1991
ConstructionStyleAttachment
Detached
CoolingType
Central Air Conditioning
ExteriorFinish
Brick, Stucco
FireProtection
Controlled Entry, Smoke Detector Only
FireplaceFuel
Gas
FireplacePresent
Yes
FireplaceType
Unknown
FlooringType
Hardwood, Mixed Flooring, Tile
HalfBathTotal
1
HeatingType
Forced Air, Heat Pump, See Remarks
RoofMaterial
Asphalt Shingle
RoofStyle
Unknown
StoriesTotal
2
SizeInterior
4083 Sqft
Type
House
UtilityWater
Municipal Water
Land
AccessType
Easy Access
Acreage
No
FenceType
Fence
LandAmenities
Golf Nearby, Public Transit, Airport, Park, Recreation, Schools, Shopping
LandscapeFeatures
Landscaped, Sloping, Underground Sprinkler
Sewer
Municipal Sewage System
SizeIrregular
0.29
SizeTotal
0.29 Ac|under 1 Acre
SizeTotalText
0.29 Ac|under 1 Acre
ZoningType
Unknown
Utilities
Cable
Available
Electricity
Available
Natural Gas
Available
Telephone
Available
Sewer
Available
Water
Available

