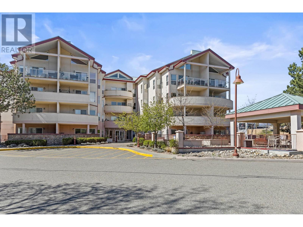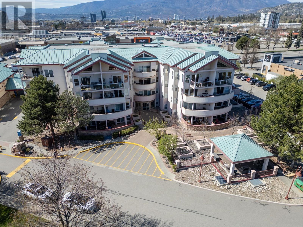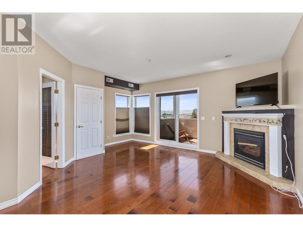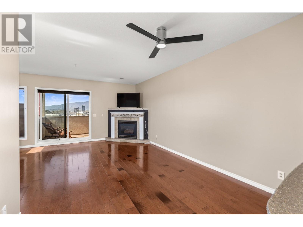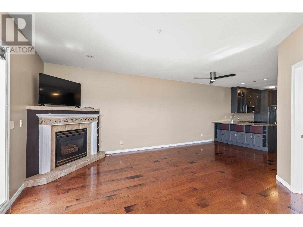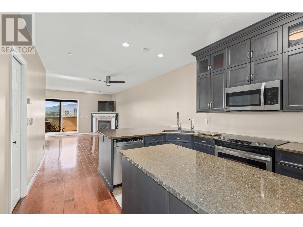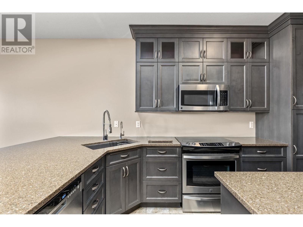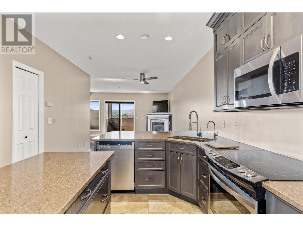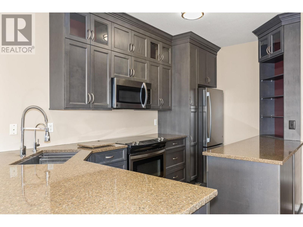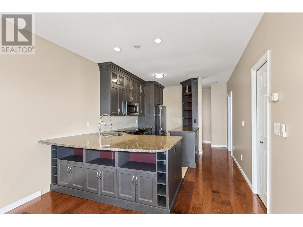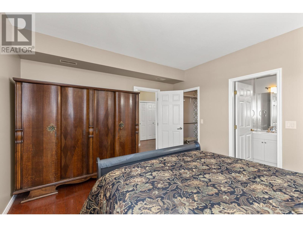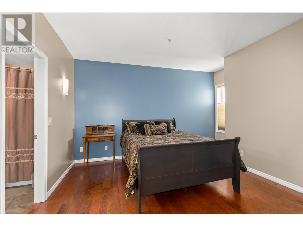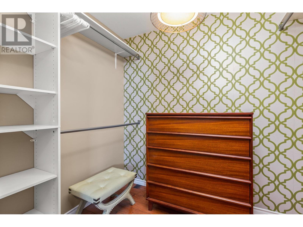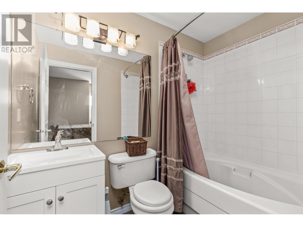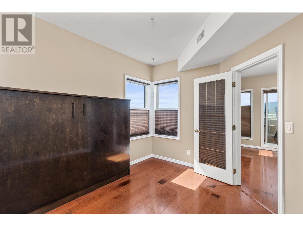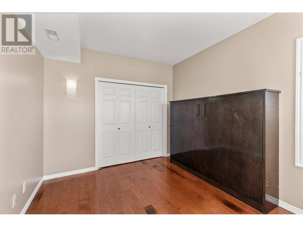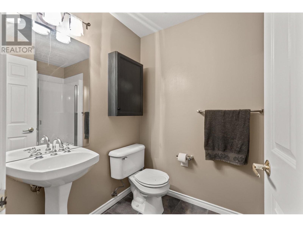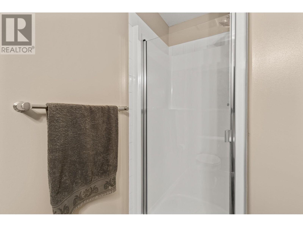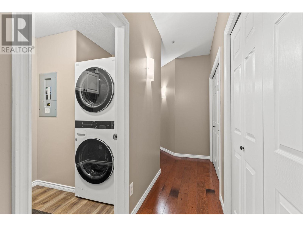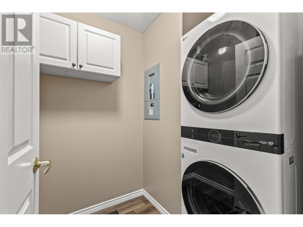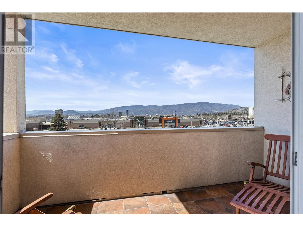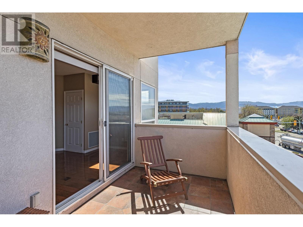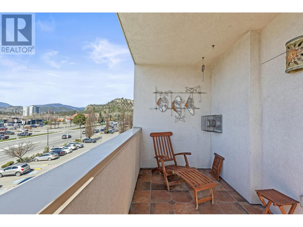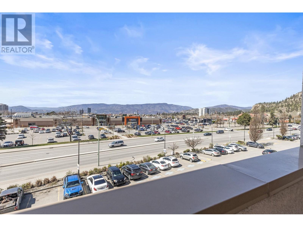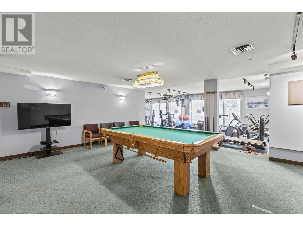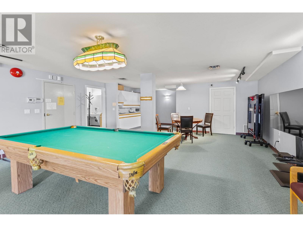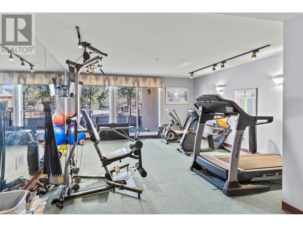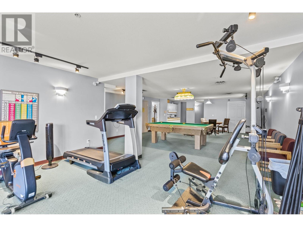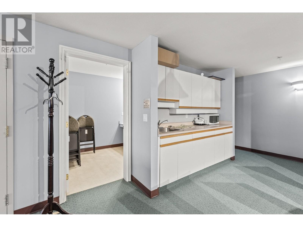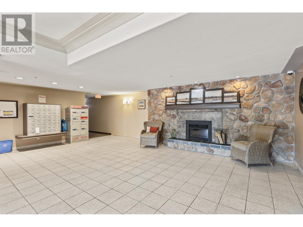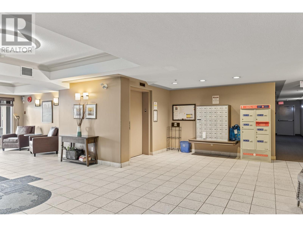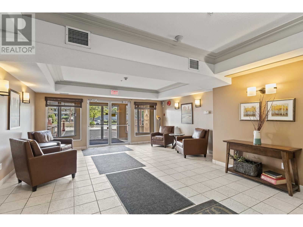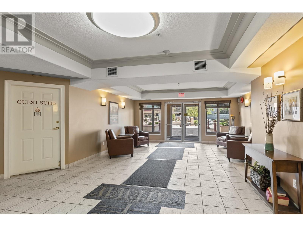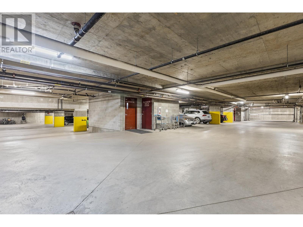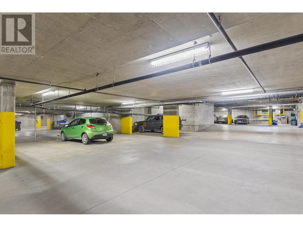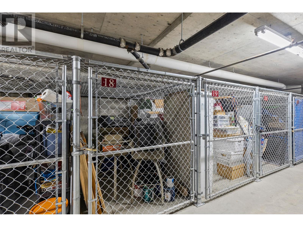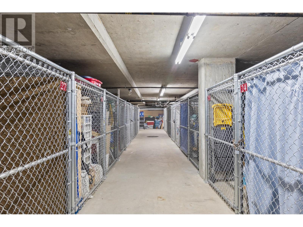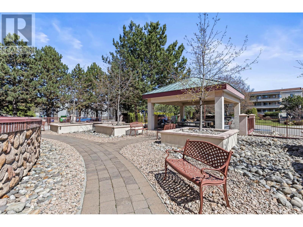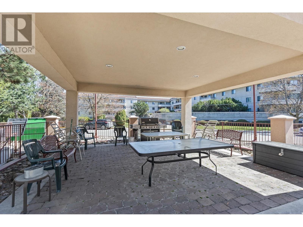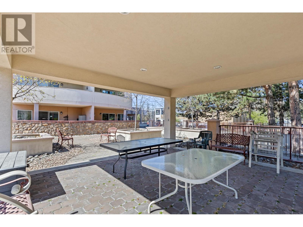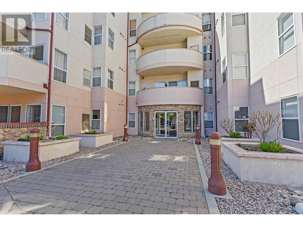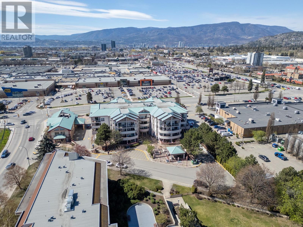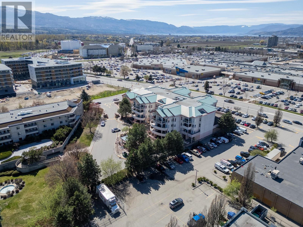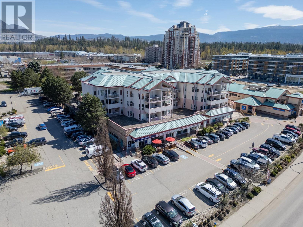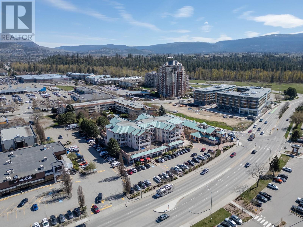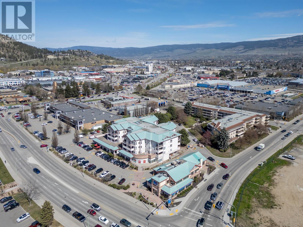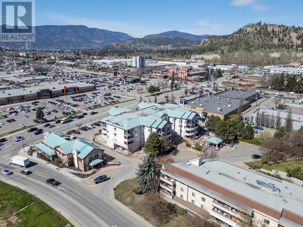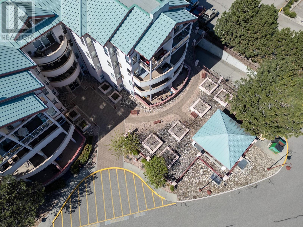$499,999Maintenance, Reserve Fund Contributions, Ground Maintenance, Other, See Remarks, Recreation Facilities, Sewer, Waste Removal, Water
$315 Monthly
Maintenance, Reserve Fund Contributions, Ground Maintenance, Other, See Remarks, Recreation Facilities, Sewer, Waste Removal, Water
$315 MonthlyCentrally located, west facing, 2 bedrooms 2 bathrooms unit at The Gateway! You will love this 1184sqft, open floor plan with numerous updates. Kitchen has stylish custom cabinets by Kekuli Bay Cabinetry, stainless appliances, granite counters, and a large sit-up island. Living room has a corner gas fireplace and a sliding door to the balcony. Large primary bedroom with walk in closet and a 4-piece ensuite. This unit also comes with a nice sized second bedroom, 3 piece bathroom and in-suite laundry with stacking washer & dryer. Other updates over years include hardwood flooring, washer/dryer, fridge/stove/dishwasher, hot water tank, light fixtures. Strata replaced the roof in 2021. Secure underground parking & large storage locker. Complex has games room/gym, bbq area & guest suite. Unbeatable location close to Orchard Park Mall, Superstore, Costco, Freshco, local restaurants, coffee shops, and other businesses. Close to public transportation. (id:50889)
Property Details
MLS® Number
10309830
Neigbourhood
Springfield/Spall
Community Name
The Gateway
CommunityFeatures
Pets Not Allowed
Features
Balcony
ParkingSpaceTotal
1
StorageType
Storage, Locker
Building
BathroomTotal
2
BedroomsTotal
2
ConstructedDate
1998
CoolingType
Central Air Conditioning
FireplaceFuel
Gas
FireplacePresent
Yes
FireplaceType
Unknown
HeatingType
Forced Air
StoriesTotal
1
SizeInterior
1184 Sqft
Type
Apartment
UtilityWater
Municipal Water
Land
Acreage
No
Sewer
Municipal Sewage System
SizeTotalText
Under 1 Acre
ZoningType
Unknown

