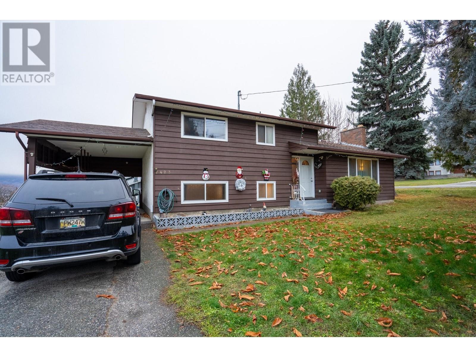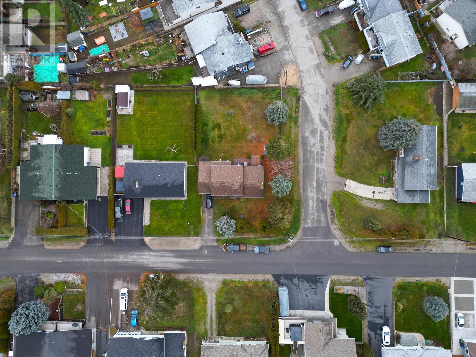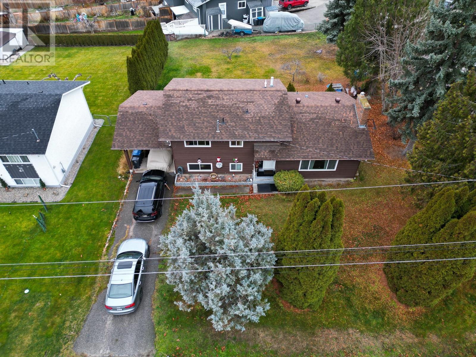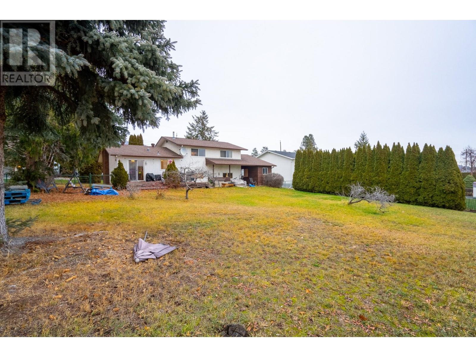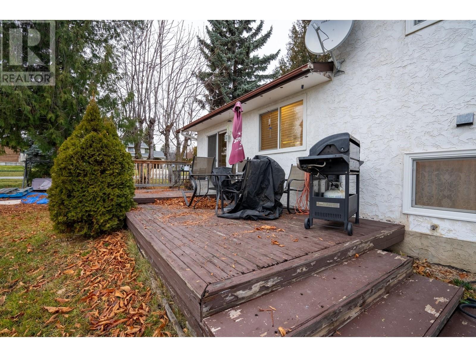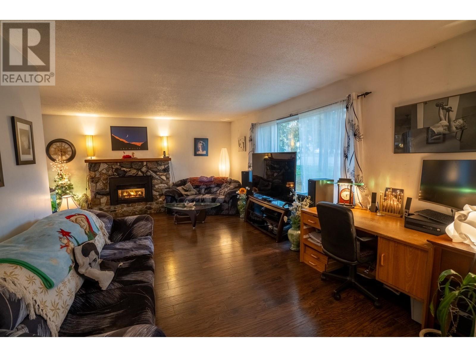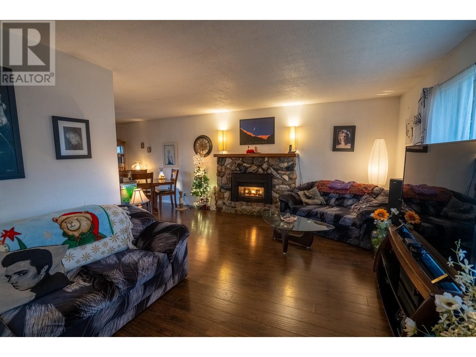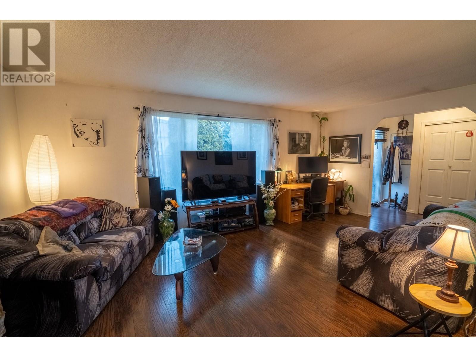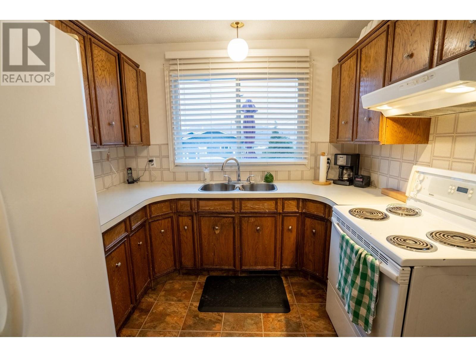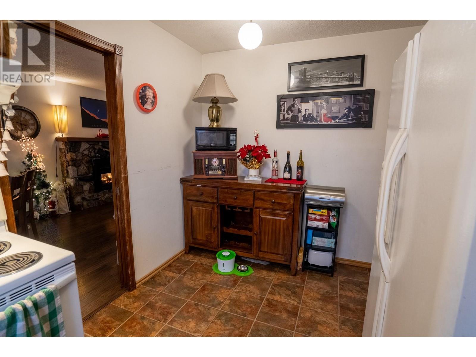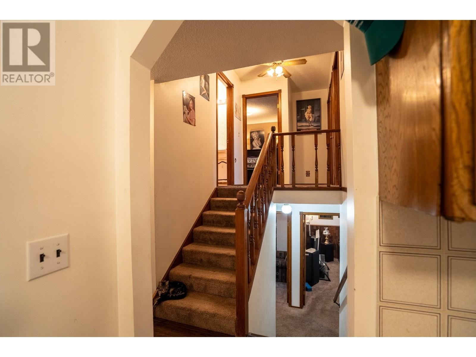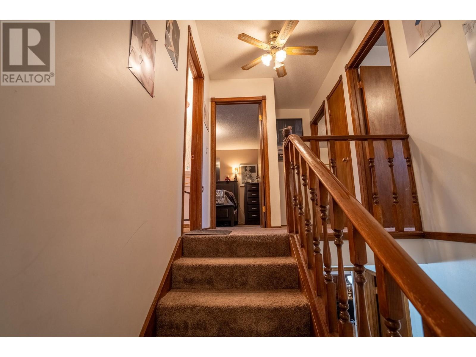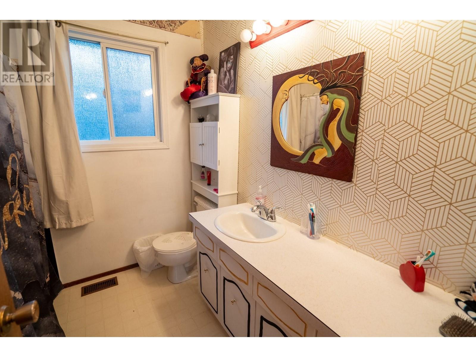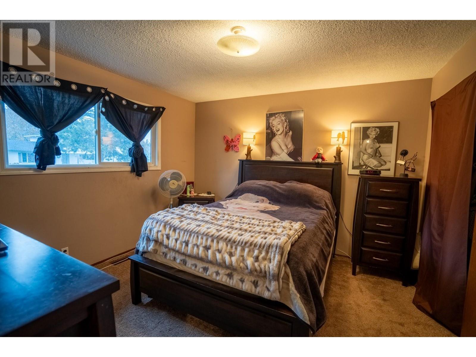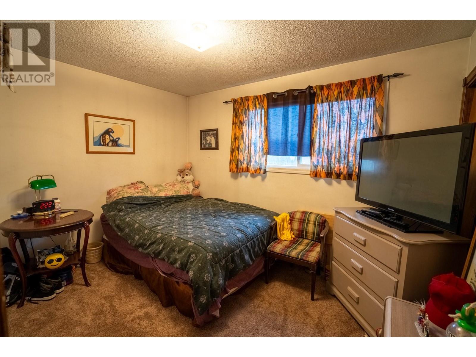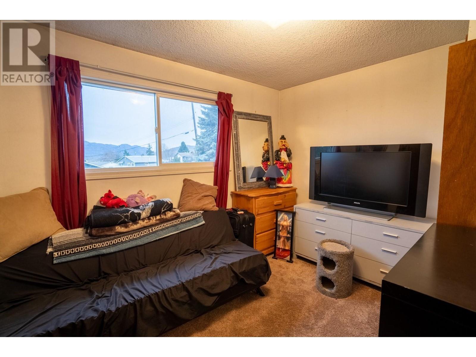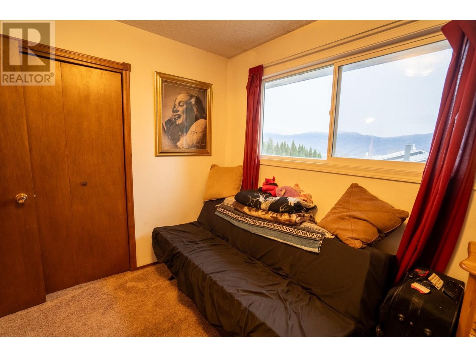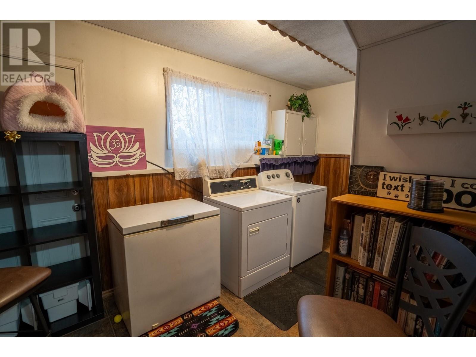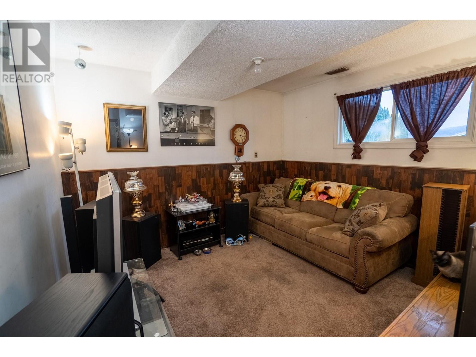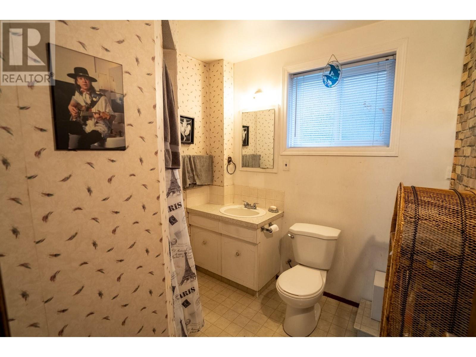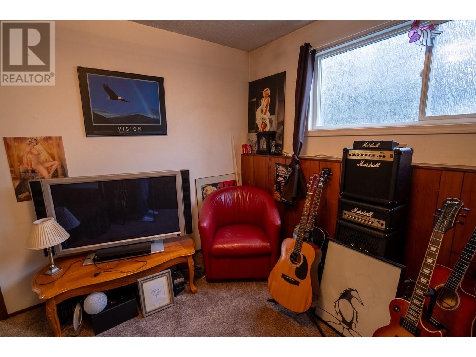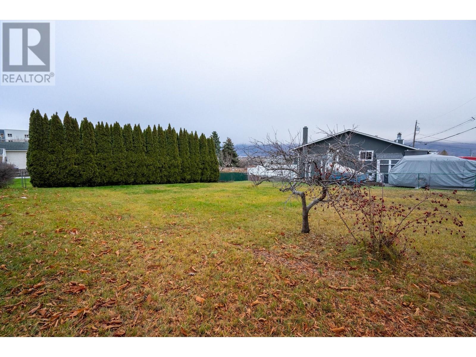$735,000
Nestled in the picturesque community of West Kelowna, 2423 Chiefton Road is a spacious retreat offering a harmonious blend of comfort and potential. The large corner lot provides ample outdoor space and a sense of tranquility that's a rare find in urban settings. Inside, you'll find 5 well-proportioned bedrooms, making this home perfect for families or those seeking additional rooms for a home office or guest quarters. The thoughtful layout ensures privacy and convenience throughout. One of the standout features of this property is the modest lake views that grace the home, adding a serene backdrop and enhancing the peaceful ambiance. The expansive backyard presents endless possibilities, whether you envision gardening, outdoor dining, or a quiet place to unwind. While this home offers many appealing attributes, it presents an exciting opportunity for you to add your personal touch. With a little TLC, 2423 Chiefton Road can truly become your ideal haven. In summary, this home in West Kelowna boasts a spacious, adaptable living environment with lake views and a generous backyard. It's a fantastic option for those looking to personalize a comfortable space and enjoy the best of both convenience and nature. Don't miss the chance to make it your own! (id:50889)
Property Details
MLS® Number
10313507
Neigbourhood
Westbank Centre
Amenities Near By
Schools
Features
Level Lot
Parking Space Total
4
View Type
Lake View
Building
Bathroom Total
2
Bedrooms Total
5
Appliances
Refrigerator, Dishwasher
Architectural Style
Split Level Entry
Constructed Date
1975
Construction Style Attachment
Detached
Construction Style Split Level
Other
Cooling Type
Central Air Conditioning
Exterior Finish
Other, Stucco
Heating Type
Forced Air, See Remarks
Roof Material
Asphalt Shingle
Roof Style
Unknown
Stories Total
3
Size Interior
1767 Sqft
Type
House
Utility Water
Irrigation District
Land
Acreage
No
Fence Type
Fence
Land Amenities
Schools
Landscape Features
Level
Sewer
Municipal Sewage System
Size Irregular
0.23
Size Total
0.23 Ac|under 1 Acre
Size Total Text
0.23 Ac|under 1 Acre
Zoning Type
Unknown

