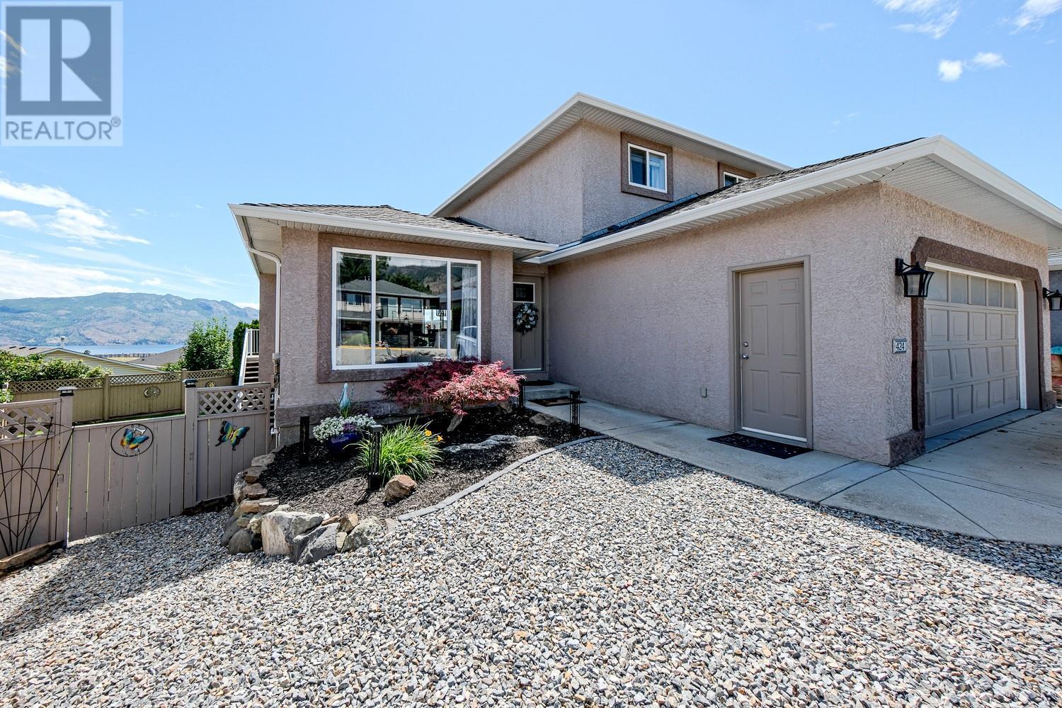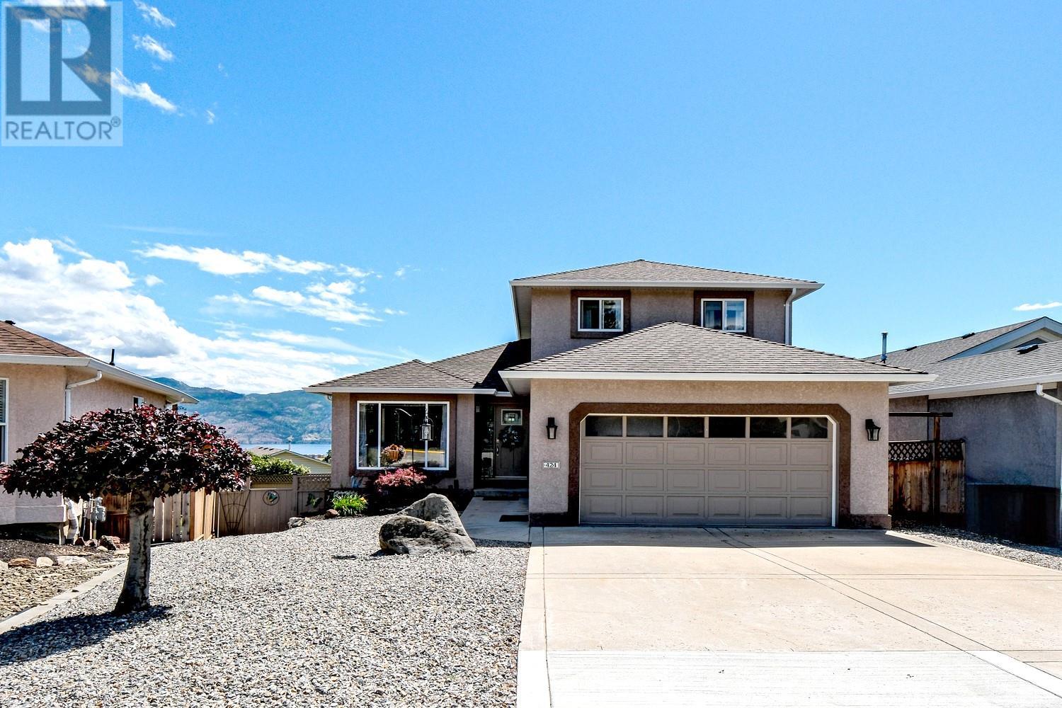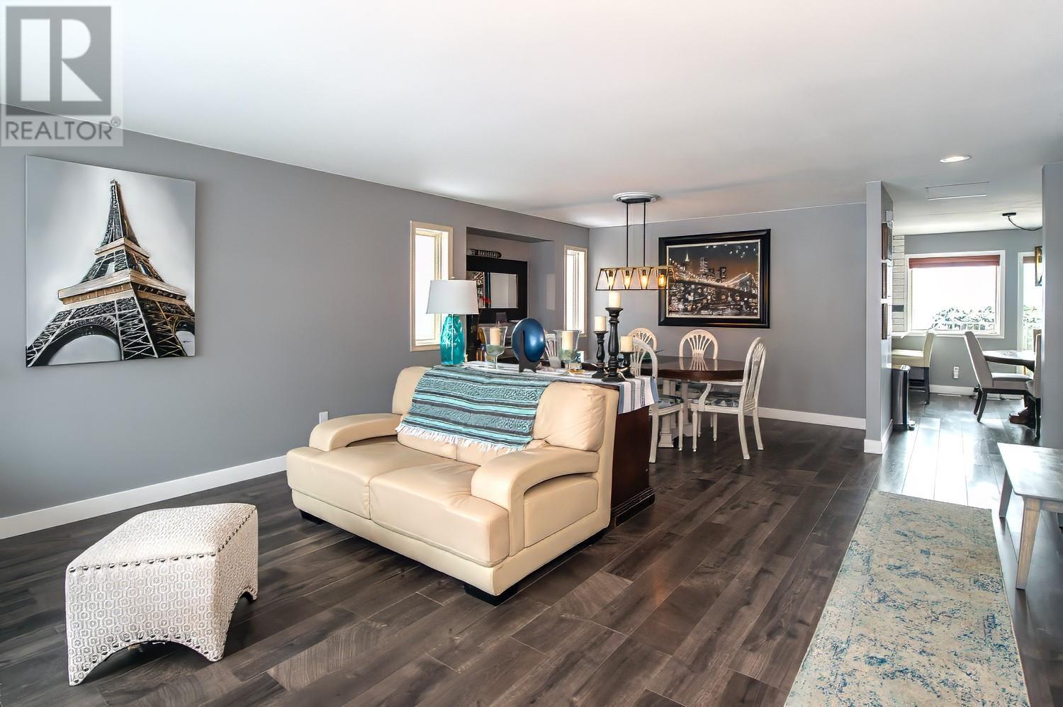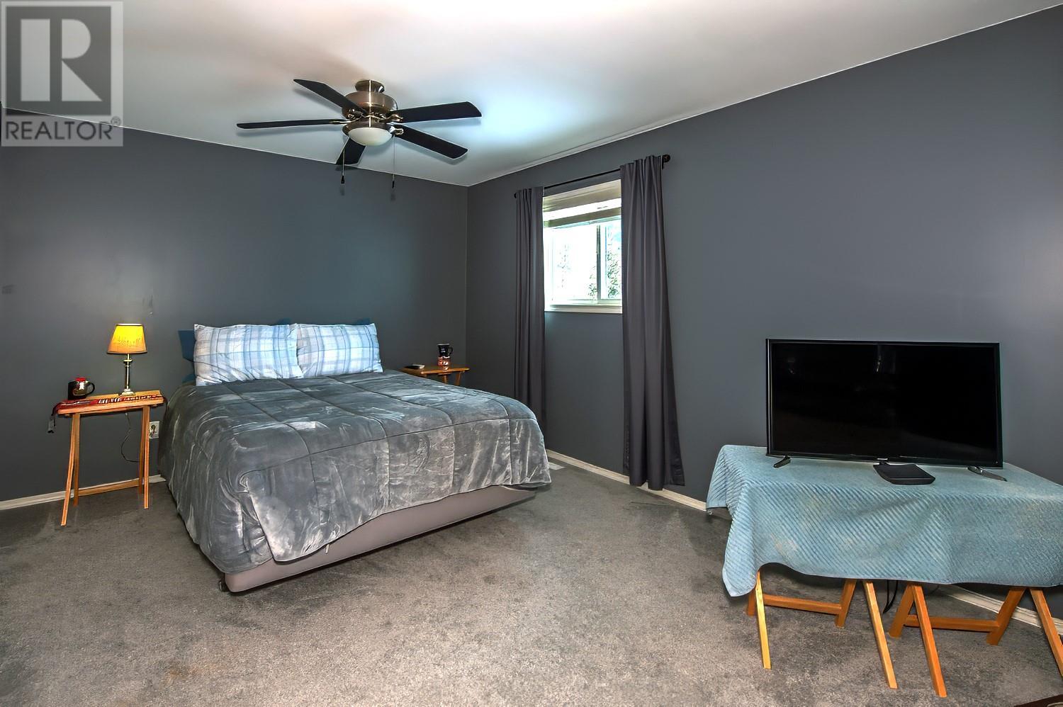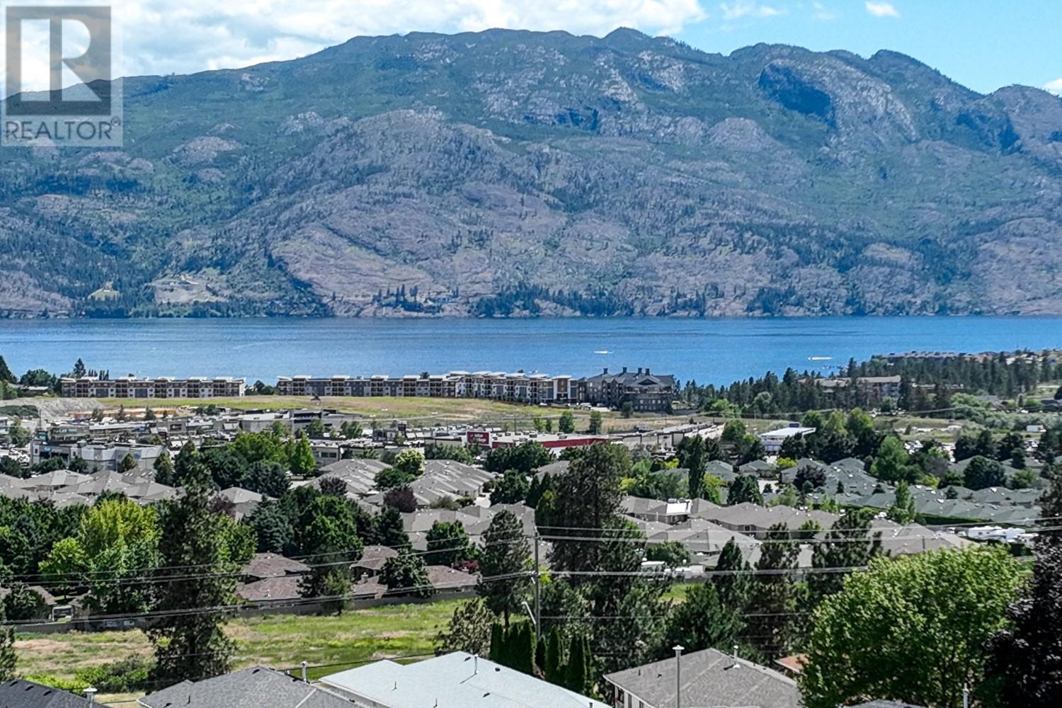$829,900Maintenance, Other, See Remarks, Sewer, Waste Removal
$180 Monthly
Maintenance, Other, See Remarks, Sewer, Waste Removal
$180 MonthlyStunning Family Home with Panoramic Views of Okanagan Lake Welcome to 424-2440 Old Okanagan Hwy in the coveted Bayview neighbourhood. This exquisite home is ready for a new family to create lasting memories. Boasting 4 large bedrooms, 3.5 bathrooms, a custom-designed laundry room, and a spacious basement rec-room, this home offers comfort and style in every corner. Enjoy sweeping views of Okanagan Lake from the kitchen and dining area, which lead to an upper balcony, perfect for summer evening entertaining or simply taking in the breathtaking scenery. The backyard is fully fenced, providing a safe and private space for children and pets to play. This home has seen several upgrades over the last few years, ensuring modern convenience and luxury. The front yard has been newly zero-scaped, adding to the home's curb appeal. With a double car garage and an oversized driveway, there is ample parking for guests. Don't miss out on the opportunity to call this stunning property your own AND the lease is pre paid! Book your showing today and start envisioning your new life with a view! (id:50889)
Property Details
MLS® Number
10307326
Neigbourhood
Westbank Centre
Community Name
Bayview
CommunityFeatures
Pets Allowed
Features
Balcony
ParkingSpaceTotal
6
ViewType
City View, Lake View, Mountain View, Valley View
Building
BathroomTotal
4
BedroomsTotal
4
Appliances
Refrigerator, Dishwasher, Dryer, Range - Electric, Microwave, Washer
ConstructedDate
1994
ConstructionStyleAttachment
Detached
CoolingType
Central Air Conditioning
FireProtection
Smoke Detector Only
FlooringType
Carpeted, Ceramic Tile, Laminate, Mixed Flooring, Vinyl
HalfBathTotal
1
HeatingType
Forced Air, See Remarks
StoriesTotal
3
SizeInterior
2920 Sqft
Type
House
UtilityWater
Municipal Water
Land
Acreage
No
Sewer
Municipal Sewage System
SizeIrregular
0.13
SizeTotal
0.13 Ac|under 1 Acre
SizeTotalText
0.13 Ac|under 1 Acre
ZoningType
Unknown


